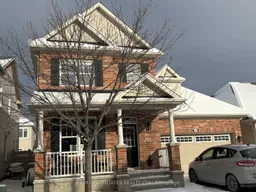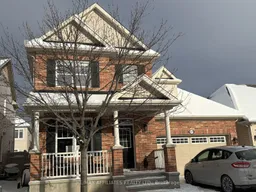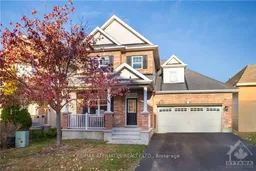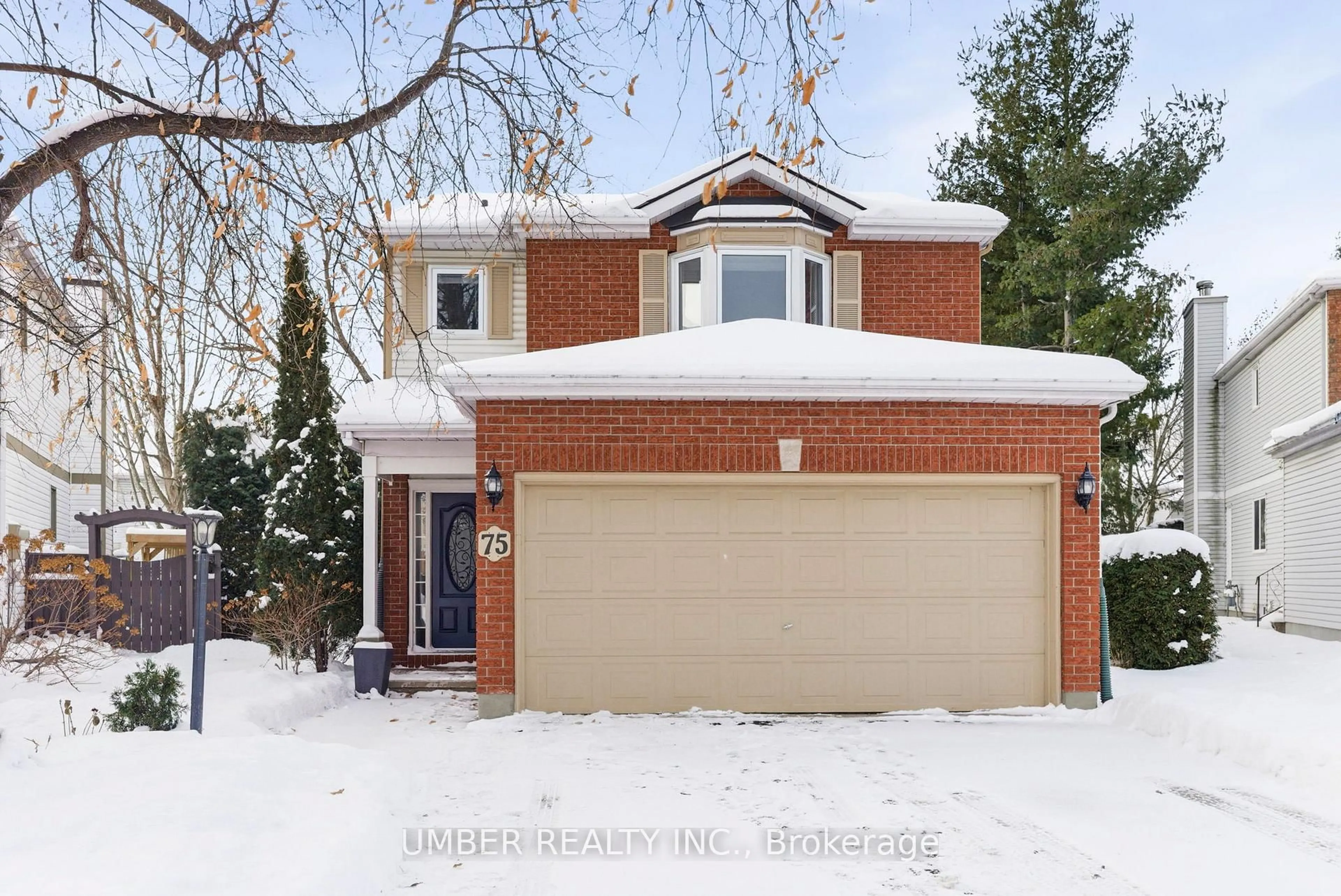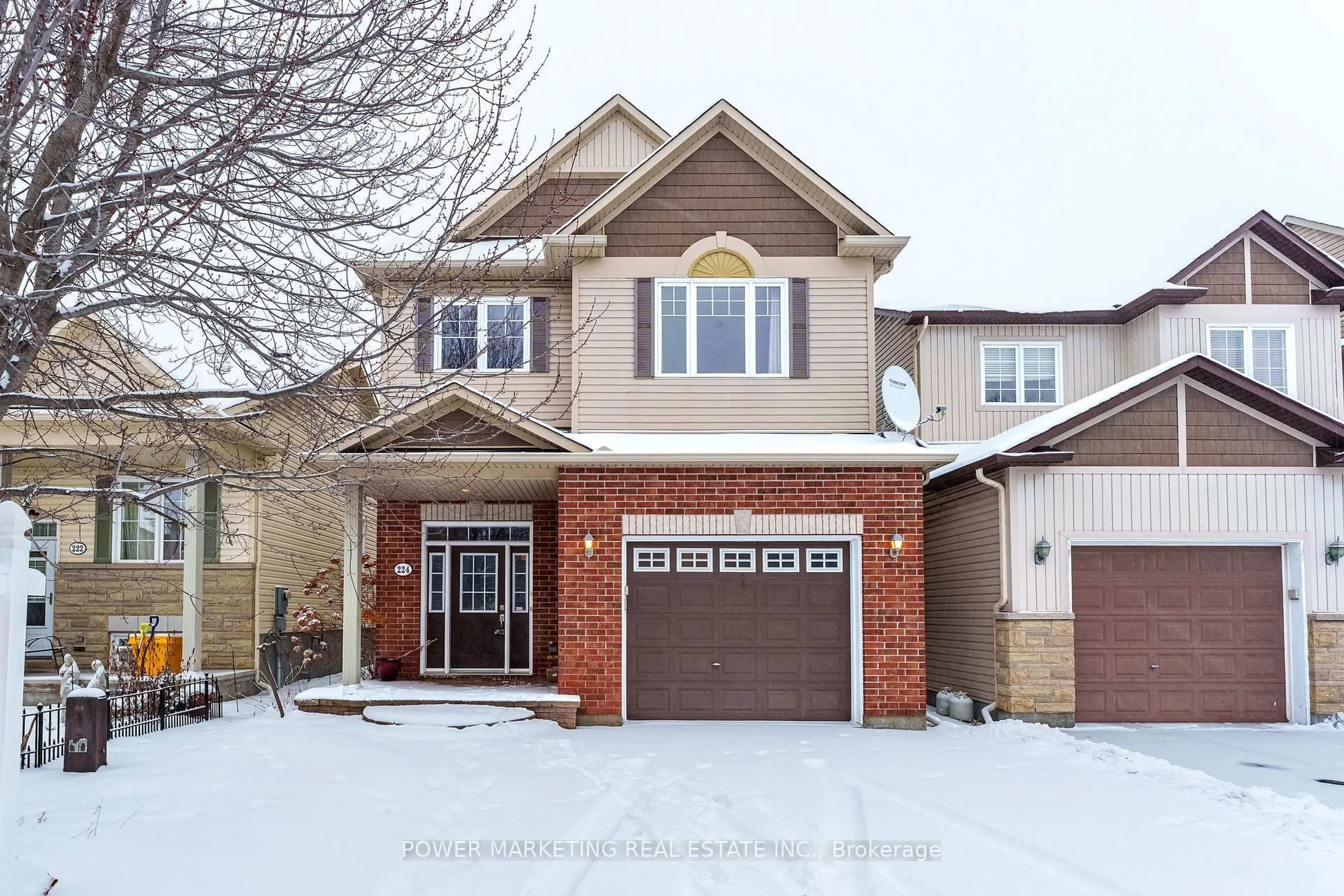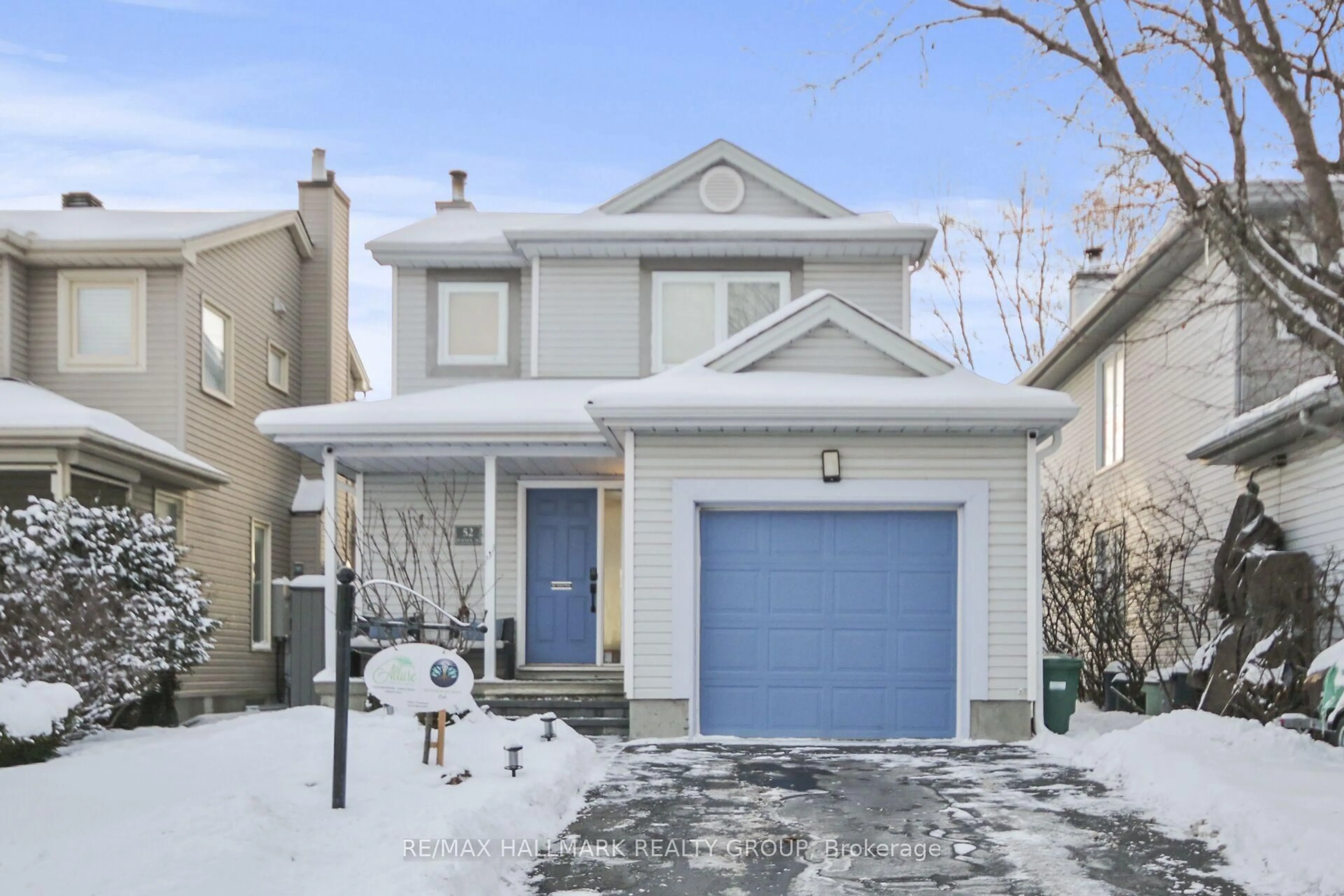Fantastic location and layout, meticulously maintained home by the Original owners. Many great updates done at time of build. The welcoming covered porch opens to the soaring 2nd level openness that exudes natural light and spaciousness. The 9' ceilings on the main level further enhance the sense of openness. A den with double doors that can be used as an office, playroom, reading space, or yoga studio. The kitchen, with warm toned cabinetry complemented by upgraded quartz countertops, is centrally locataed and perfectly laid out for the cook in the family. The oversized dining room off the kitchen opens to the living room with vaulted ceilings and two large windows on either side of a fireplace, overlooking the fenced yard. This level also features the primary bedroom with a spa like 4pc. ensuite and walk-in closet. Conveniently added to this level is the laundry tucked behind double doors. There is a powder room off the entrance to the double garage. Moving to the 2nd level, you will find an open loft, two bedrooms separated by a 4pc. bath - ideal for a teenager or guests! The lower level has been recently professionally finished with a family/games room, 4th bedroom, and a fantastic 3 pc. bath. There is a designer kitchenette for added convenience on this level, along with a built-in walk-in closet for extra storage off the family room. Additionally, there is a large storage area with a workbench, workshop space, and utility room. The property boasts a great-sized lot that is a blank canvas waiting for your landscaping vision, already completely fenced with low maintenance PVC material. Located on a fatastic street with no through traffic, this home is close to great schools, recreation, and shopping amenities.
Inclusions: Dishwasher, Hood Fan, Refrigerator "as is", Stove, Washer, Dryer, Auto Garage Door Opener, Ceiling Fans, A/C Unit, Furnace
