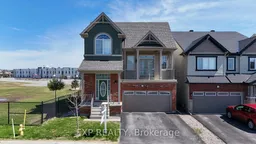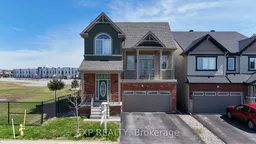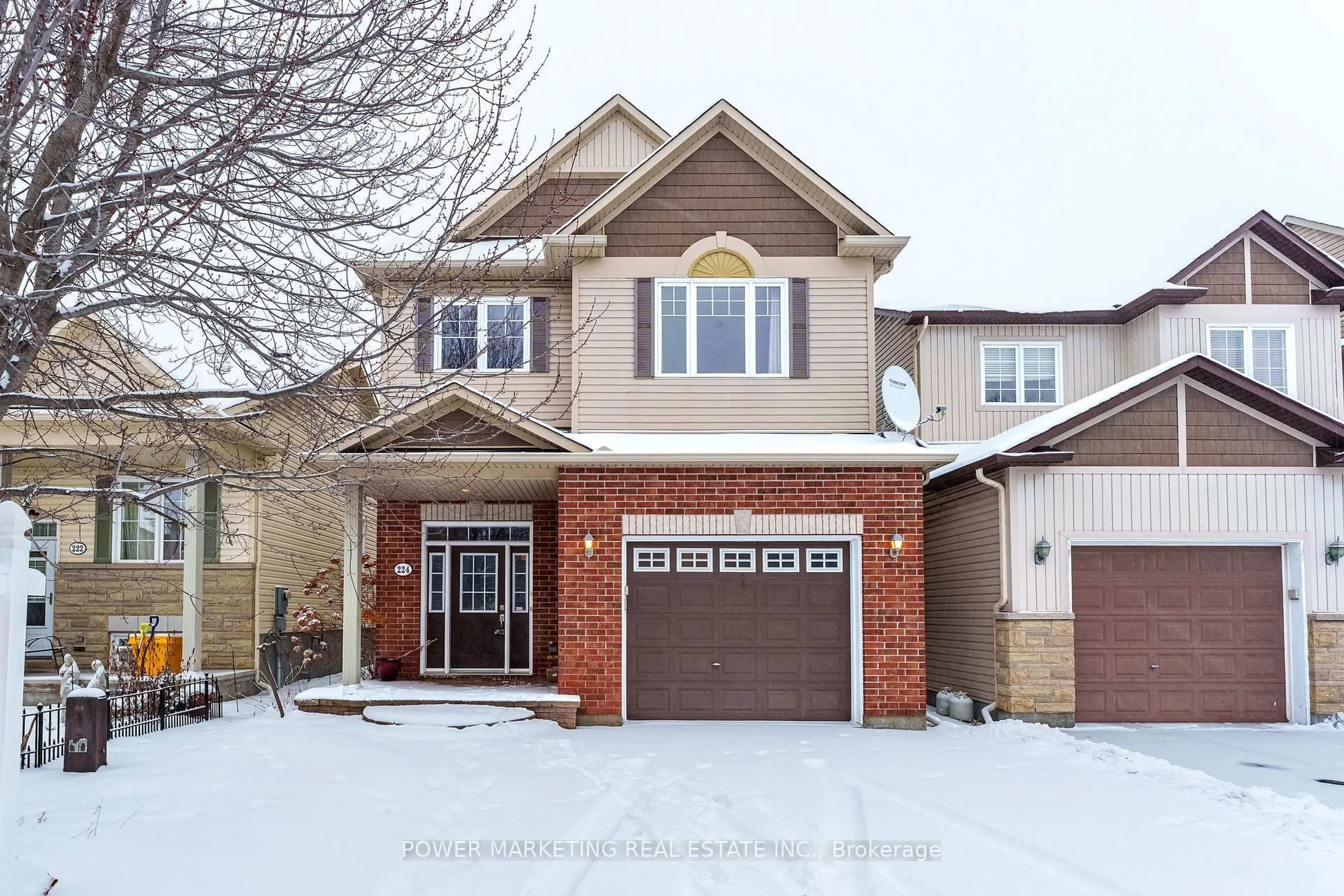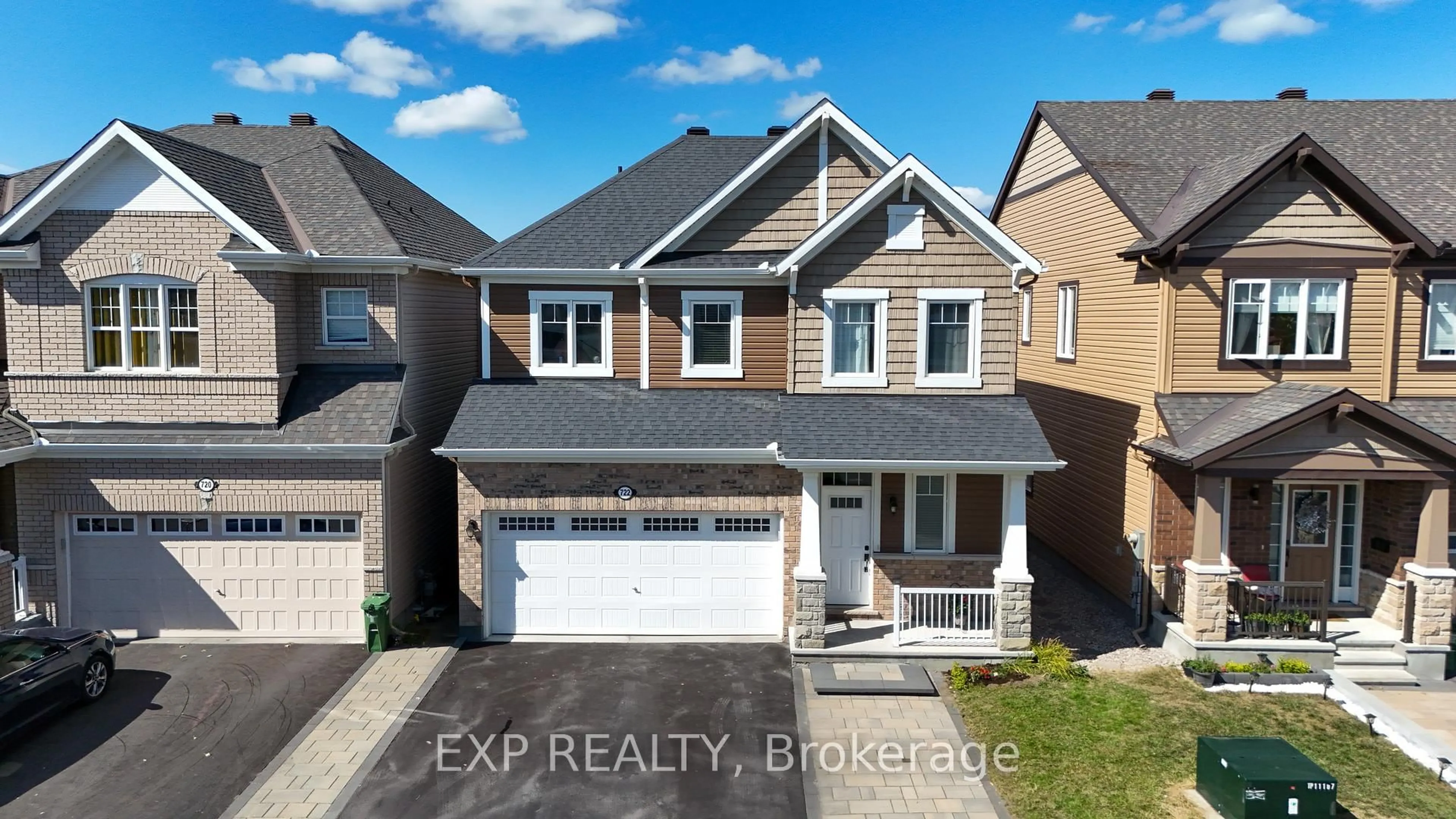Step into this stunning, upscale 3+1, three-bathroom residence, beautifully designed with elegance and comfort in mind. Sitting on a premium lot with no rear or side neighbors, this home offers exceptional privacy and tranquility. With over $90,000 in carefully selected upgrades, every detail has been thoughtfully executed from the extended kitchen cabinetry and oversized quartz island to the top-of-the-line appliances and gleaming hardwood floors throughout. The main level showcases soaring nine-foot ceilings, smooth finishes, and custom eight-inch baseboards, complemented by stylish California shutters. The bright and airy living room flows seamlessly into a formal dining area, both featuring rich hardwood flooring. A few steps up, the family room impresses with its dramatic fifteen-foot ceiling, cozy gas fireplace, and elegant French doors that open to an expansive balcony perfect for entertaining or relaxing. Retreat to the primary suite, where you will find a luxurious five-piece bathroom complete with a freestanding soaker tub and a sleek, glass-enclosed shower. The main bathroom has also been upgraded, offering a spacious glass shower for a modern touch. The recently finished basement is a true highlight, boasting ten-foot ceilings and large windows that flood the space with natural light ready to accommodate your personal vision, whether it be a home theater, gym, or additional living space. There is also a flex room in the basement that can be used as a legal bedroom or office that also includes a 3-piece bathroom. The curb appeal, combined with the superior interior finishes and thoughtful layout, makes this home a rare gem. Close to shopping, schools, parks and all Half Moon Bay has to offer!
Inclusions: All 5 standard appliances will be included. California Shutters on most windows will also be included.








