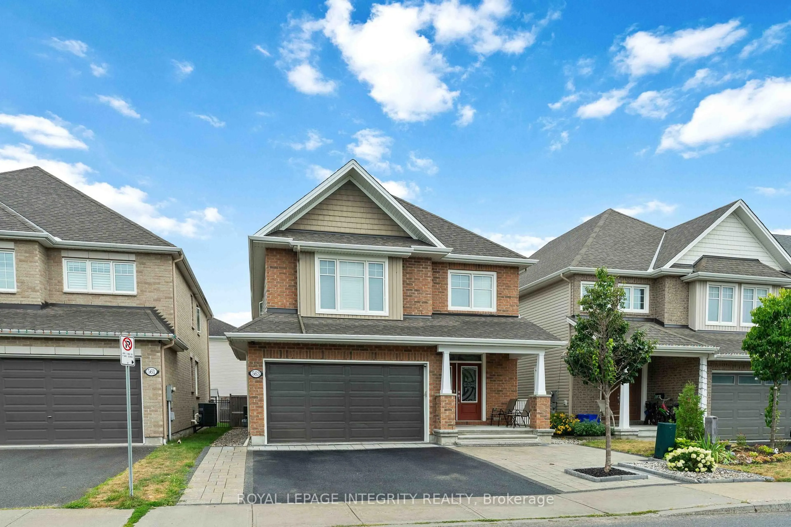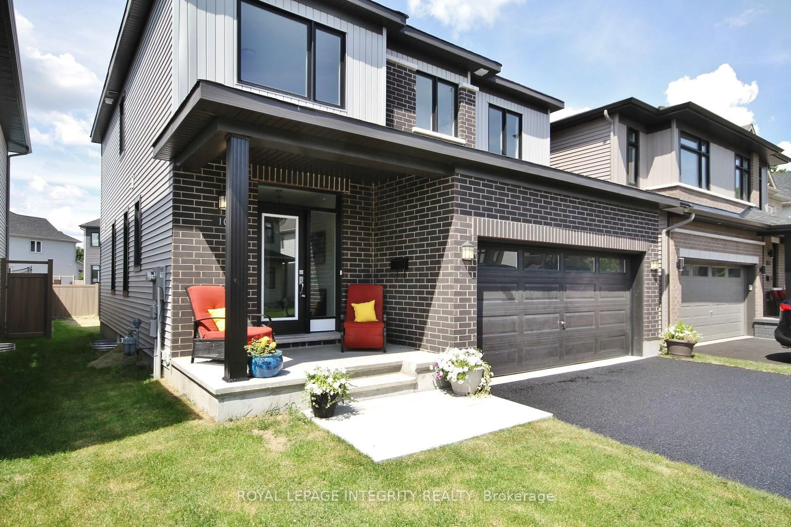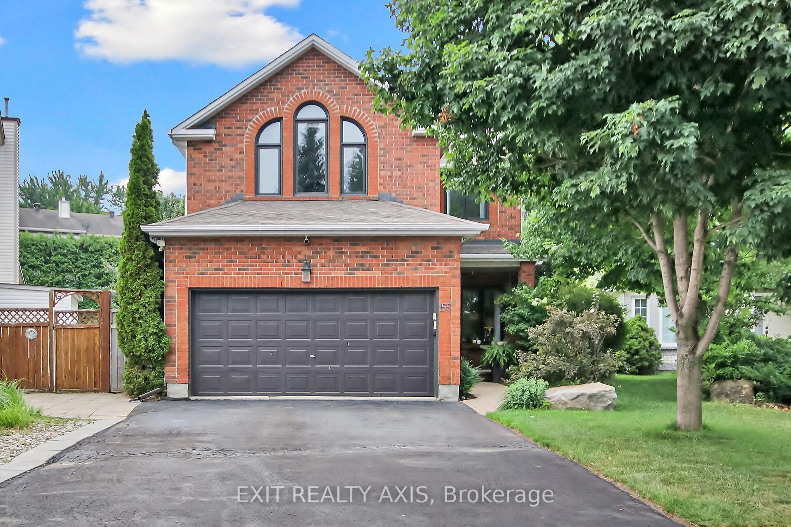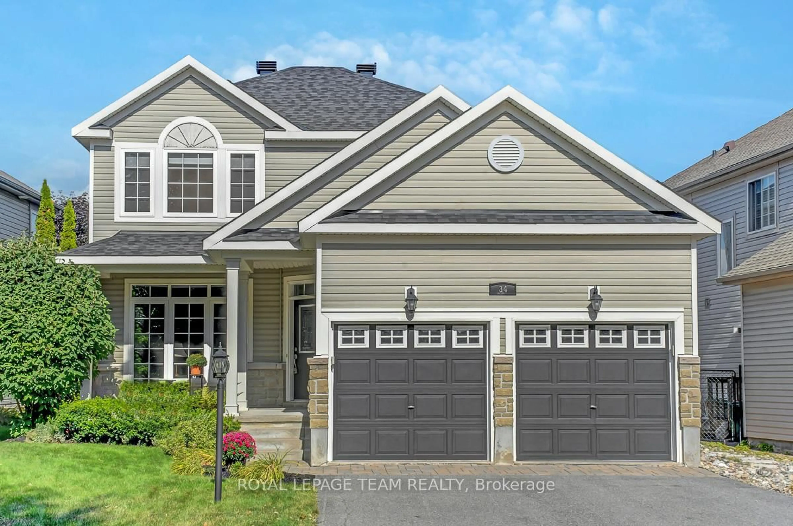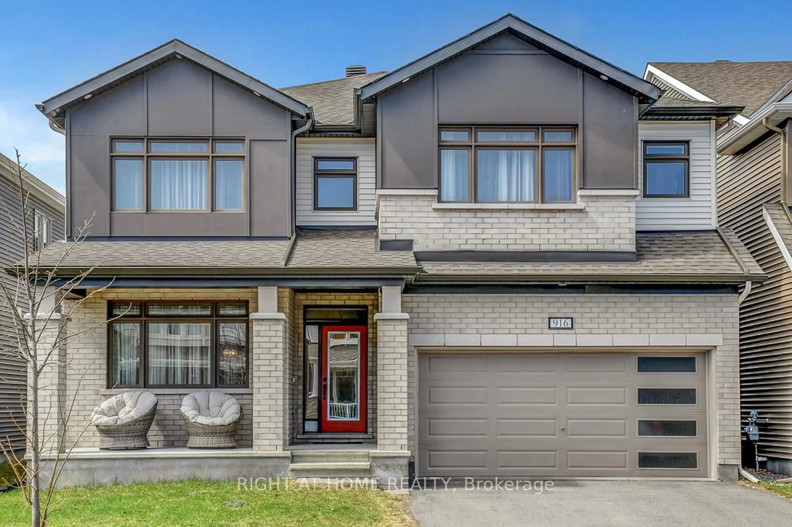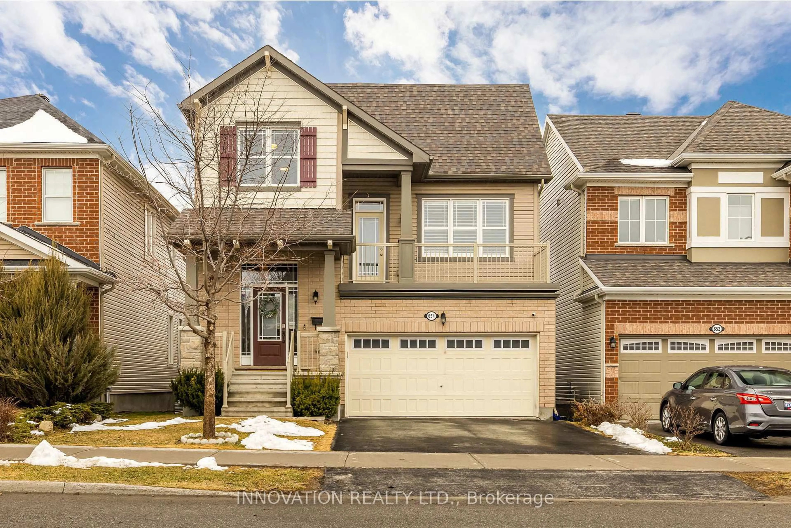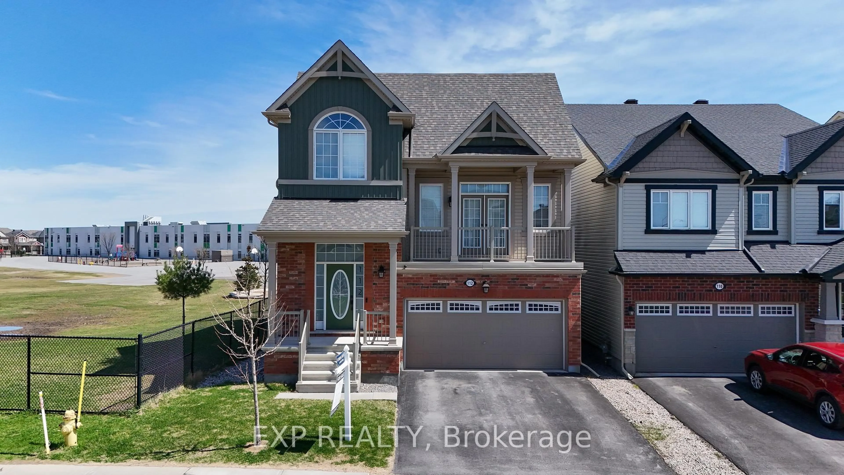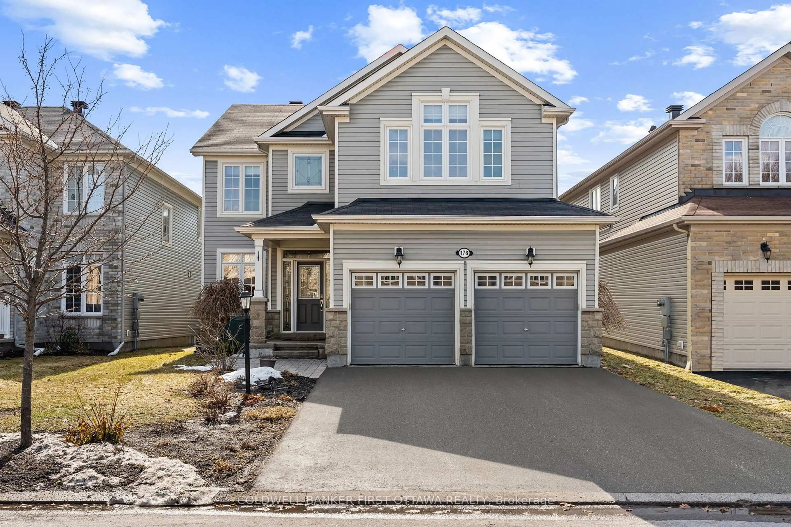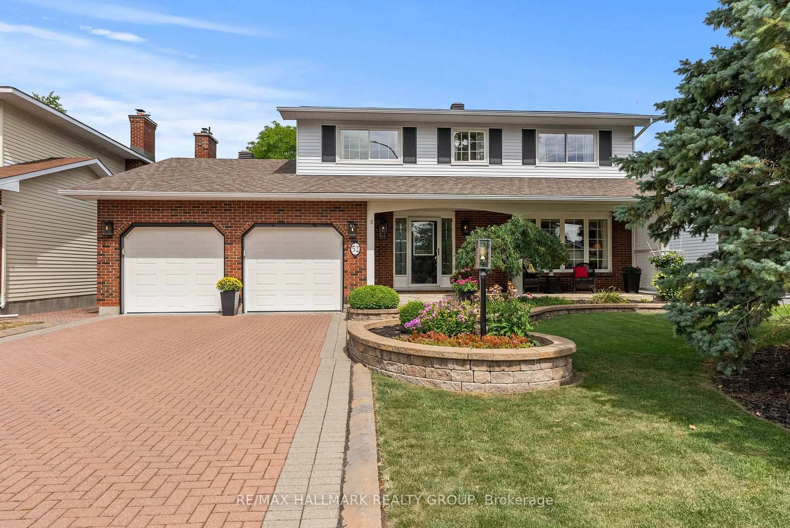This exceptional executive residence with a walk-out basement combines elegant design, custom finishes, and a sought-after location backing onto a tranquil nature trail. Situated on a quiet, low-traffic circle, this residence is flooded with natural light thanks to oversized windows throughout. Step into a spacious foyer and take in the custom wainscotting and moulding that elevate both the main and upper levels. The open-concept layout features a chefs kitchen with granite countertops, pantry, and ample cabinetry. The large kitchen flows seamlessly to a composite deck with a natural gas hookup, offering a perfect space to enjoy the views of the backyard and nature trail. Gleaming hardwood throughout the main and upper levels. The upper level is complete with 9 foot ceilings and also includes a large laundry room with a sink, cabinetry, and a window for natural light. 4 spacious bedrooms, including a luxurious primary suite that spans one side of the residence with his and hers walk-in closets and a spa-style ensuite with a deep soaker tub, glass shower, and dual sinks. A large balcony off the hallway provides a serene outdoor space to take in the surroundings. The mudroom offers inside access to the double garage and direct access to the fully finished walk-out basement. The basement includes luxury vinyl flooring, a bright rec room, open-concept office, powder room, bar, storage room, under-stair storage, and large windows that create an open, inviting atmosphere. The screened-in porch, complete with a gas fire table (included) and gas hookup, provides an inviting space to unwind. Just outside, you'll find a well-maintained hot tub (approx. 2022) for ultimate relaxation. Close to top-rated schools, Minto Rec Centre, parks, and a water park. Spray foam insulation in basement, insulated garage door, in-ground sprinklers, Nuvo wall speaker system, ethernet wiring throughout, phantom screens, and owned alarm system.
Inclusions: Fridge, Stove, Dishwasher, Washer, Dryer, All light fixtures and window coverings.
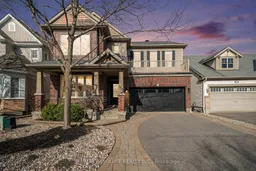 41
41

