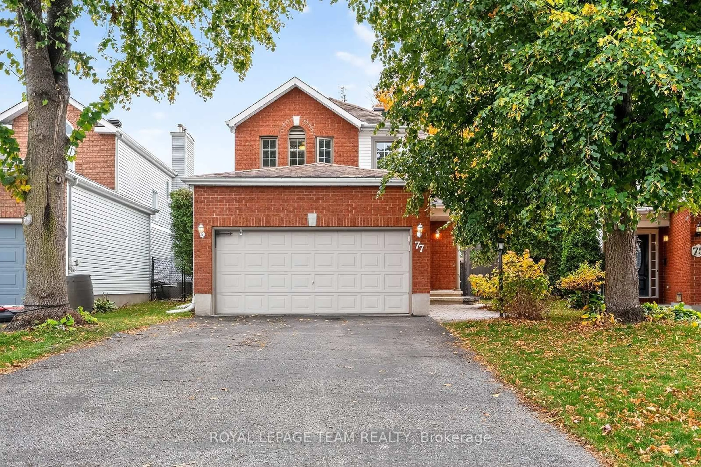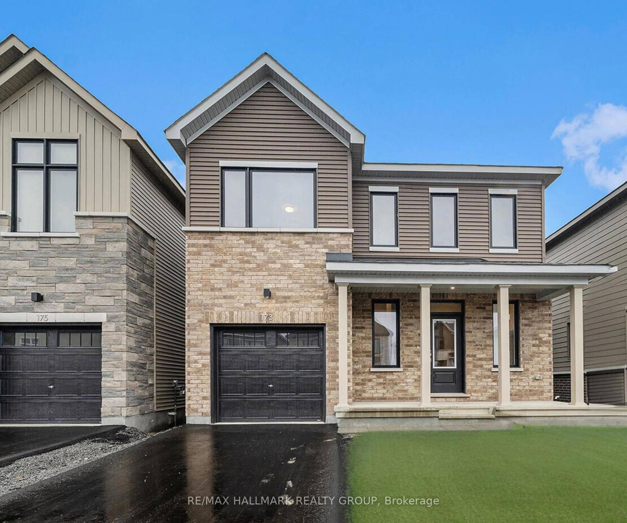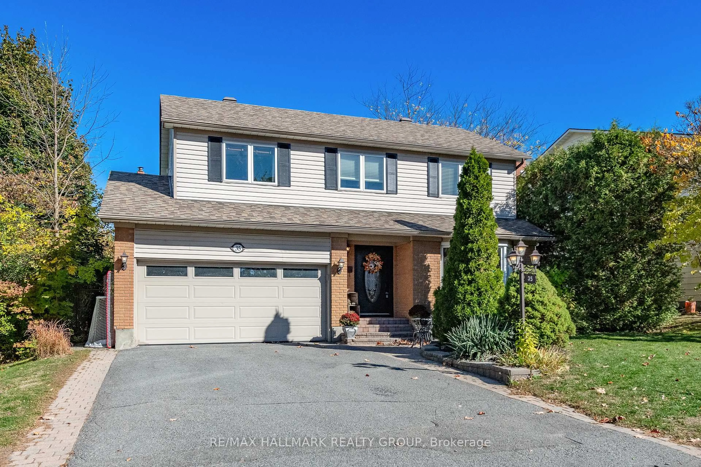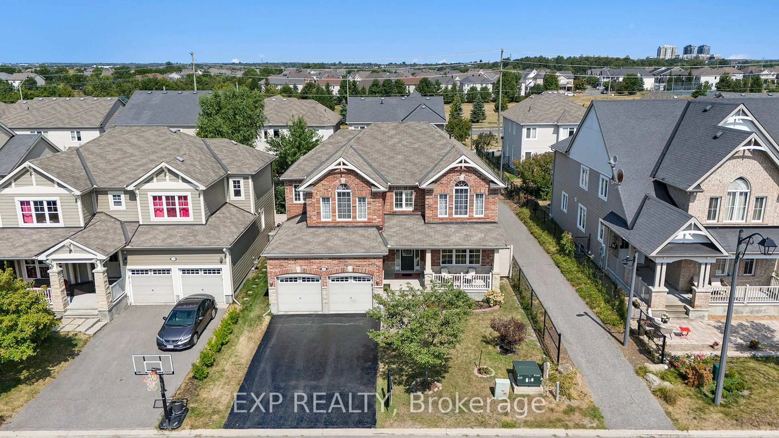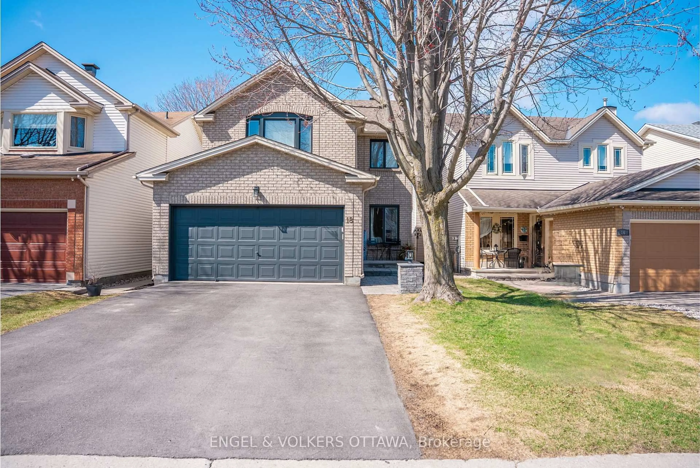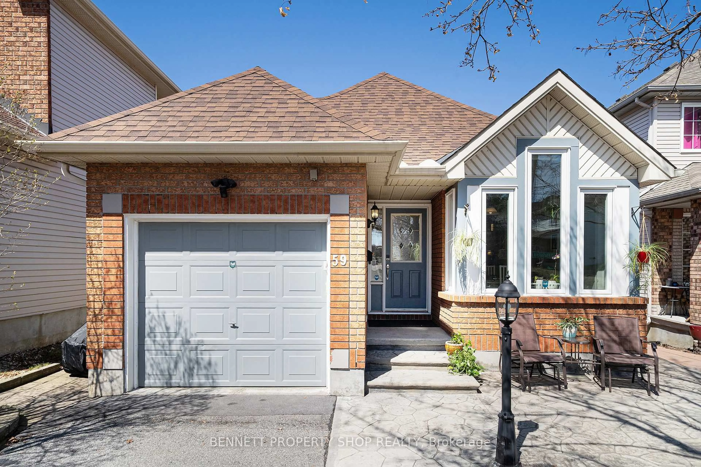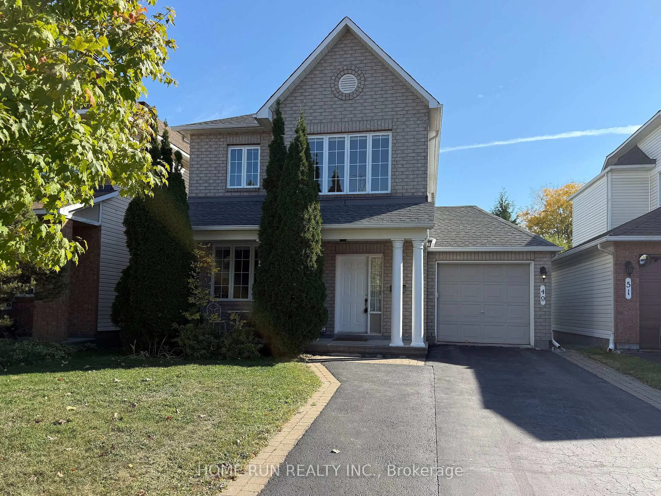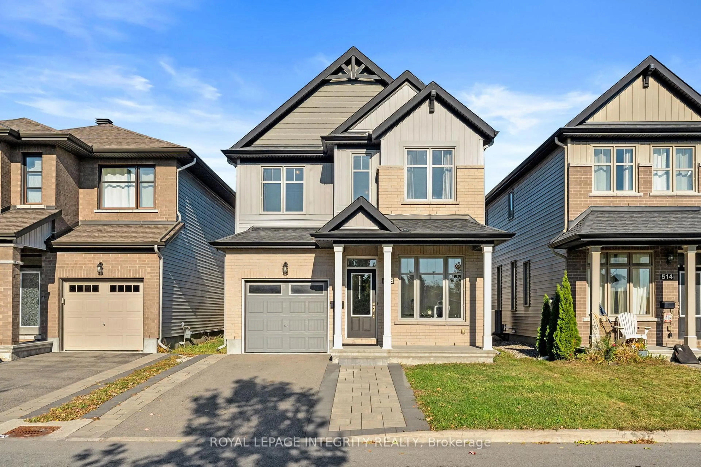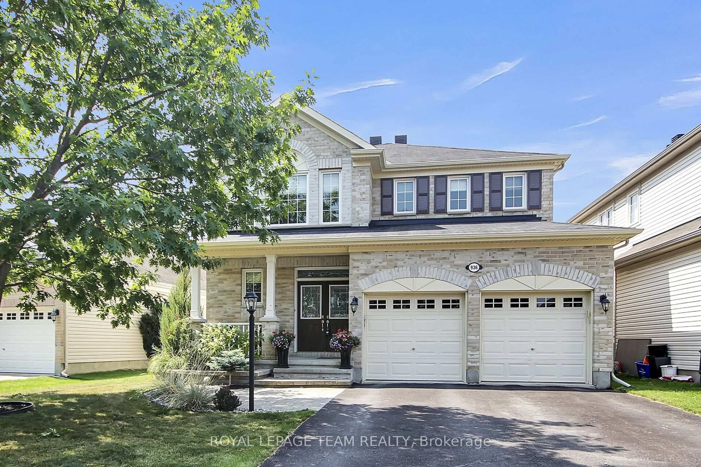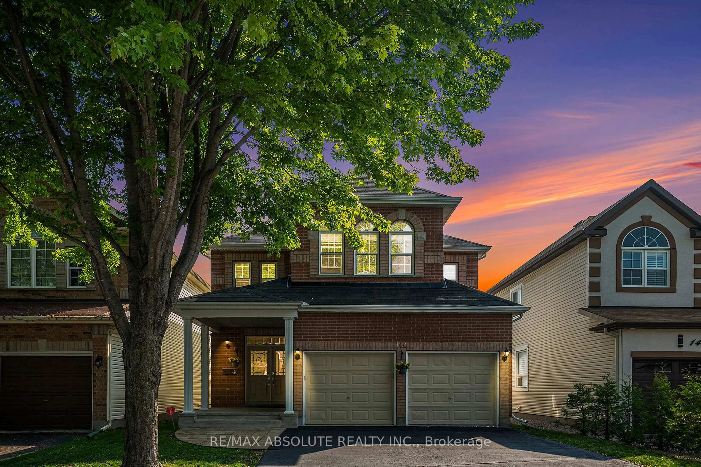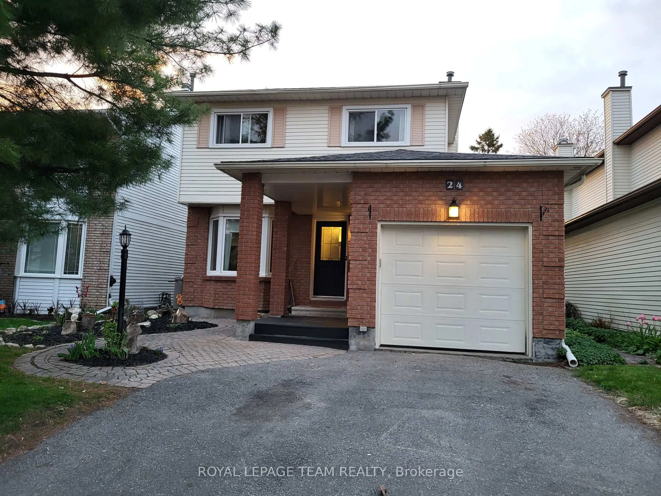Set in desirable Stonebridge neighbourhood, single family home impresses with the level of care inside and out. Immaculate and meticulously maintained, home feels fresh and lightly lived in. Professional landscaping in both the front and back enhances the curb appeal, complemented by a covered front porch and a large double garage. Inside, the home feels polished and welcoming - hardwood floors carried across both the first & second levels paired with graceful archways and tall ceilings that create an elegant flow. Grand foyer provides an area to greet guests and settle in with access to generous closet, powder room & garage. Sun-filled formal living and dining rooms shine with crown moulding details, conviennent passthrough from dining area to the kitchen for easy hosting. The spacious kitchen boasts wood cabinetry, light countertops, timeless white backsplash, with an inviting eat-in area that opens through oversized patio doors to the backyard. Adjacent, a cozy family room with gas fireplace. Serene primary bedroom suite, complete with double-door entry, an expansive walk-in closet, and a renovated spa-inspired ensuite bath finished with double sink vanity, glass shower, and corner soaker tub. Two additional bedrooms, each with large closets, and main bathroom round out the upper level. Unfinished basement is kept clean and comfortable with painted floors - a blank canvas to extend living space even further and customize to one's own unique needs. Sizable backyard retreat, beautifully landscaped, fully fenced using durable PVC, walk-out deck, manicured gardens, and open grassy space. Private and serene, neighbouring homes are set far apart offering a peaceful setting with exceptional outdoor living potential. Placed within a few minutes walk to the golf course Clubhouse. 5 minute drive to central shopping area for tons of choice in dining, retail & recreation options. Set amongst great parks, including one right down the street, schools + transit connected.
Inclusions: Stove, refrigerator, dishwasher, hoodfan, washer, dryer, all light fixtures, window blinds, bathroom mirrors, auto garage door opener & remote, external natural gas hookup
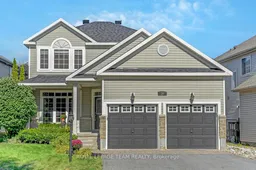 50
50

