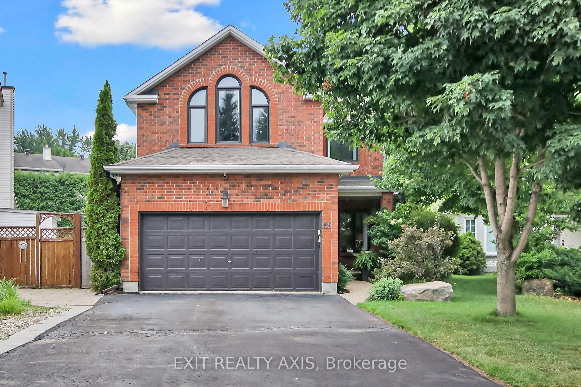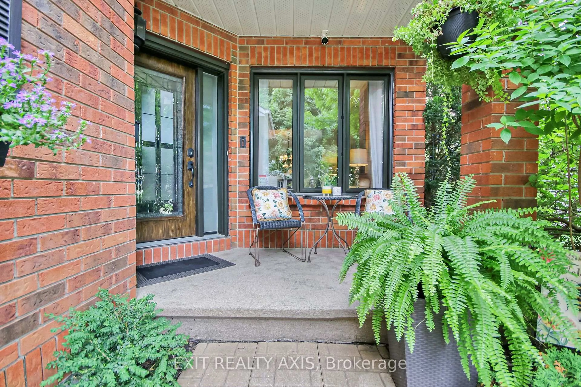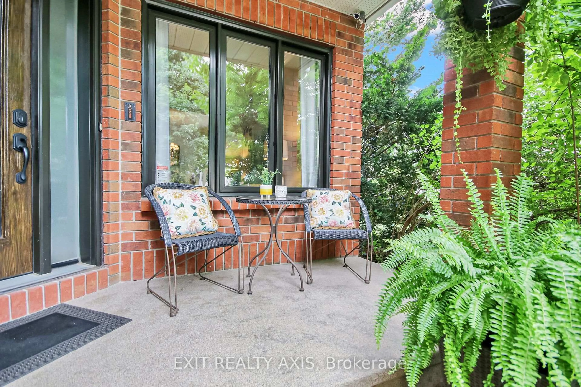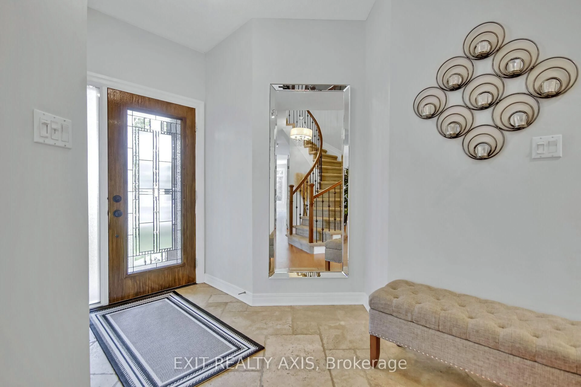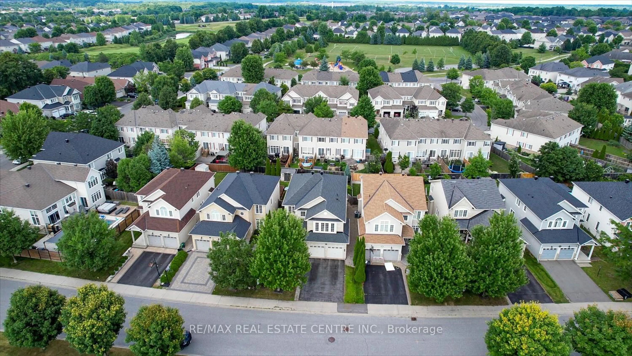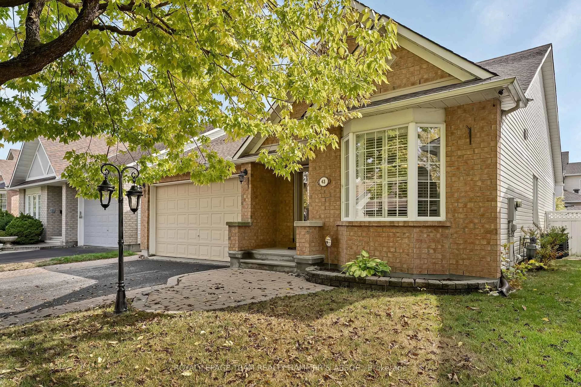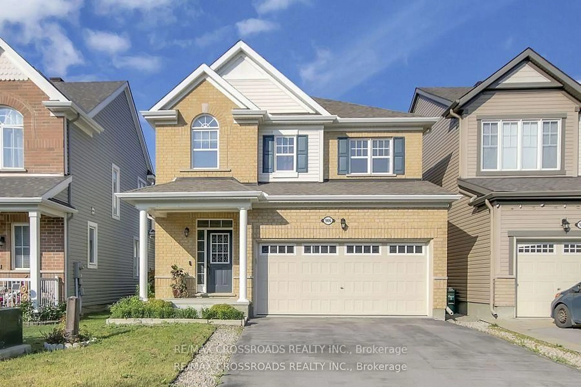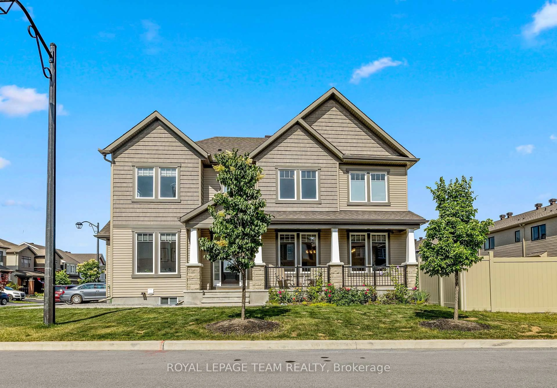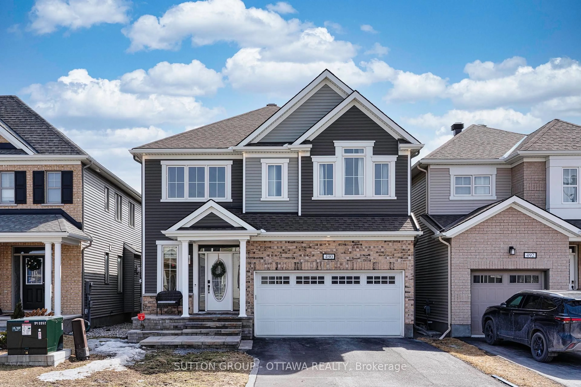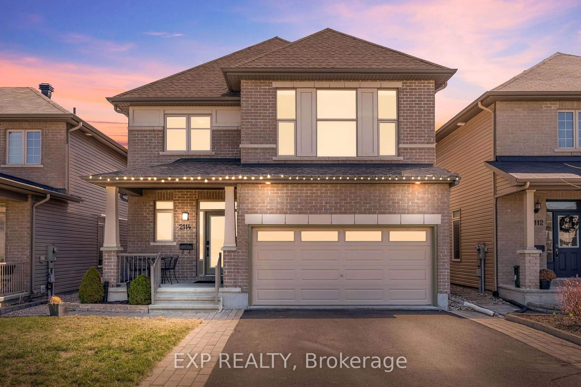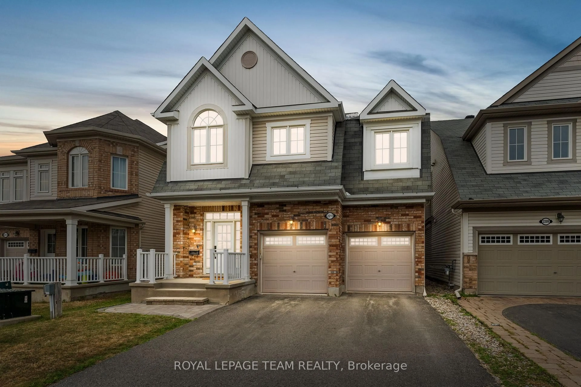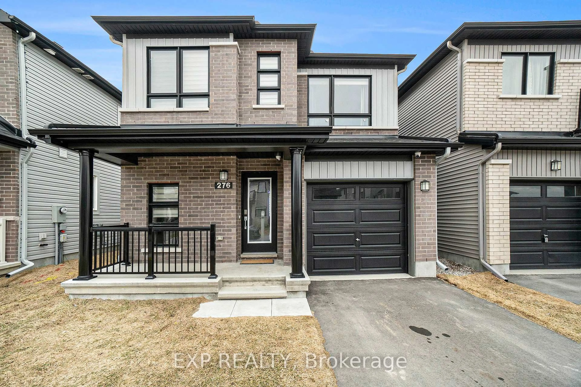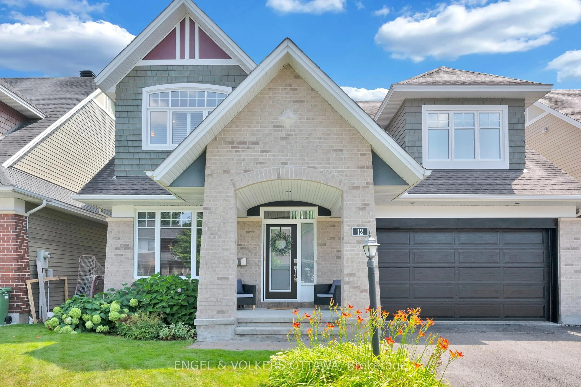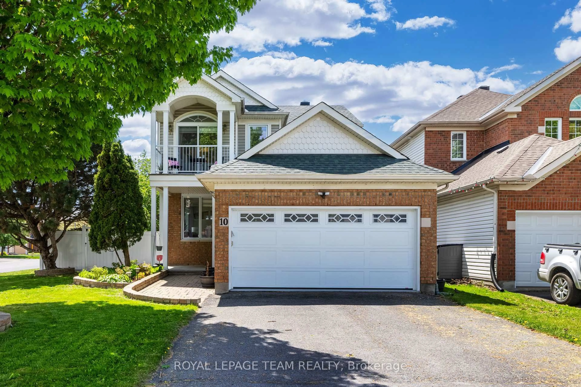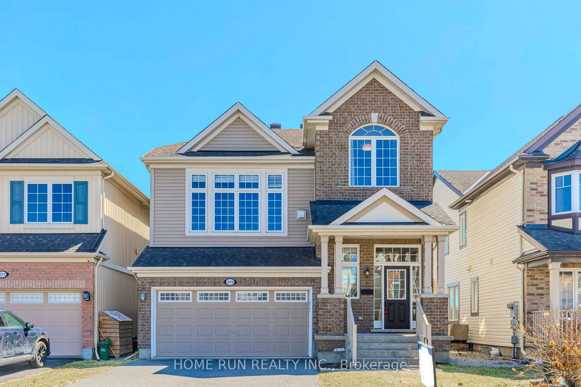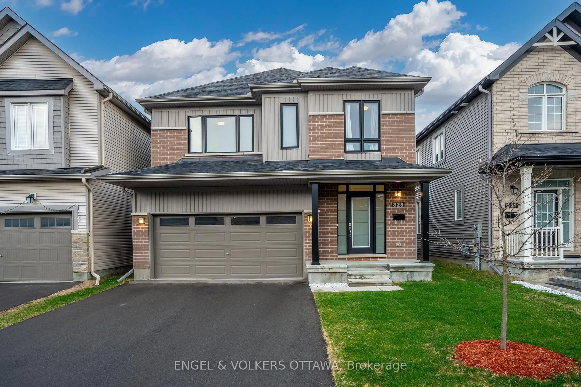155 Longshire Circ, Nepean, Ontario K2J 4L2
Contact us about this property
Highlights
Estimated valueThis is the price Wahi expects this property to sell for.
The calculation is powered by our Instant Home Value Estimate, which uses current market and property price trends to estimate your home’s value with a 90% accuracy rate.Not available
Price/Sqft$449/sqft
Monthly cost
Open Calculator

Curious about what homes are selling for in this area?
Get a report on comparable homes with helpful insights and trends.
*Based on last 30 days
Description
Welcome to 155 Longshire Circle Your Private Backyard Oasis Awaits! This charming 4-bedroom, 3-bathroom two-storey home offers the perfect blend of comfort, space, and entertainment for the whole family. Step inside to find formal living and dining rooms ideal for hosting guests or enjoying quiet evenings. The spacious kitchen includes a bright breakfast area that overlooks the large family room, complete with a cozy fireplace and built-in entertainment center perfect for relaxing family time. The fully finished lower level is designed for fun and entertaining, featuring a games area with a pool table and a stylish bar for refreshments and social gatherings. Step outside and experience your own private oasis! Beat the heat in the beautiful inground pool with an integral spillover spa, or unwind in the shade of the screened-in gazebo. There's plenty of space to lounge, play, and entertain in this backyard retreat. Don't miss your chance to make this family-friendly gem your forever home! Upgrades; Jeld wen windows throughout house in 2022, roof 2020,Luxury vinyl fl in office/4th bedroom 2025, Laminate in 2 bedrooms 2020, primary bedroom Carpet 2020, Pool 2012.
Property Details
Interior
Features
Main Floor
Living
4.21 x 3.08Dining
4.05 x 3.32Family
3.47 x 6.4Kitchen
4.57 x 4.51Exterior
Features
Parking
Garage spaces 2
Garage type Attached
Other parking spaces 2
Total parking spaces 4
Property History
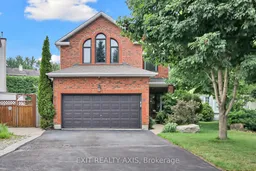 50
50