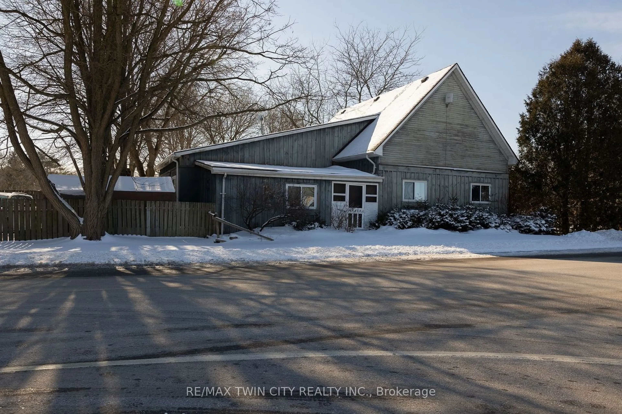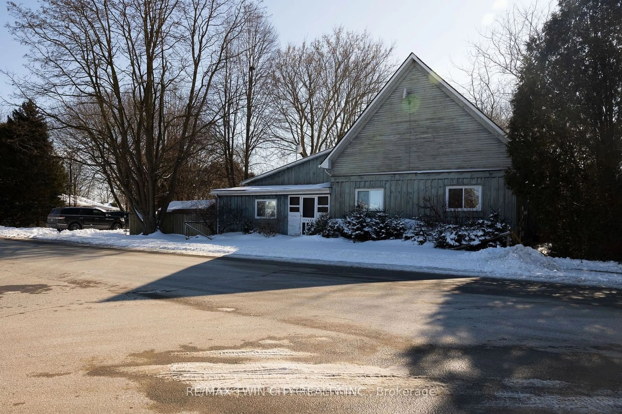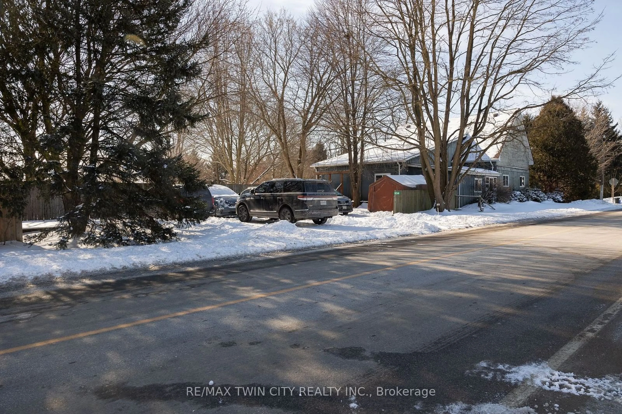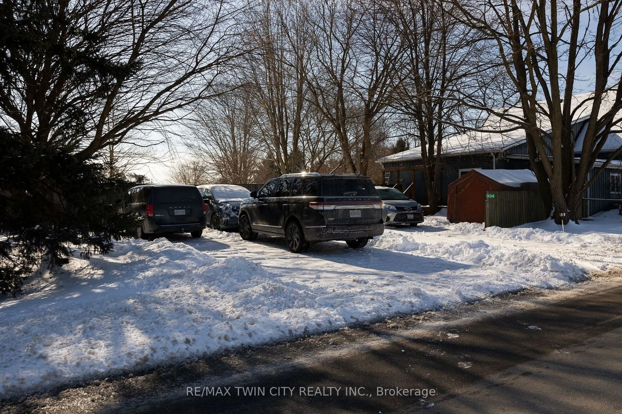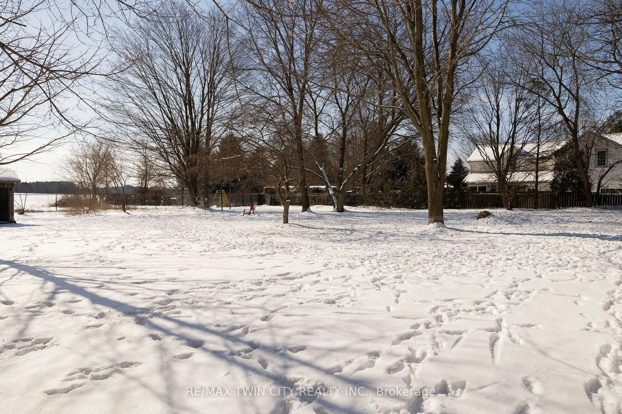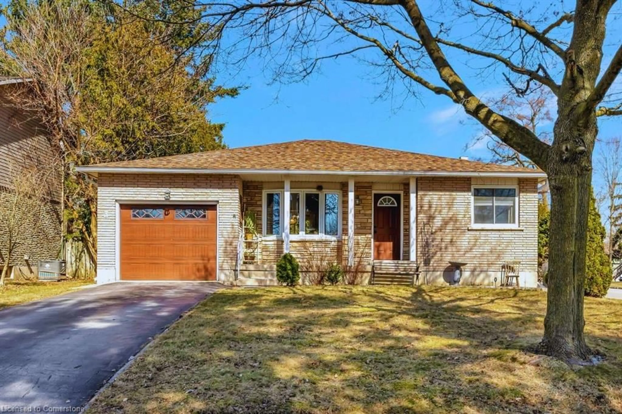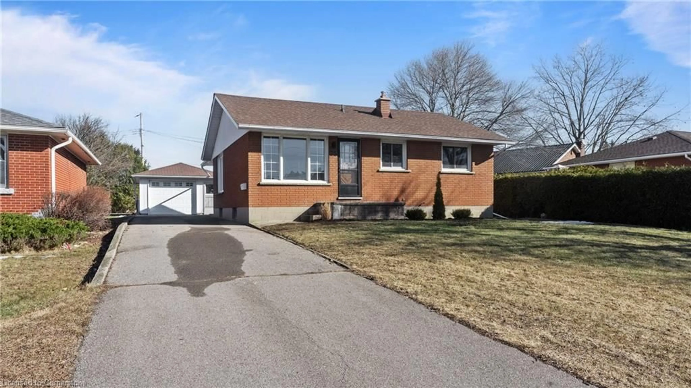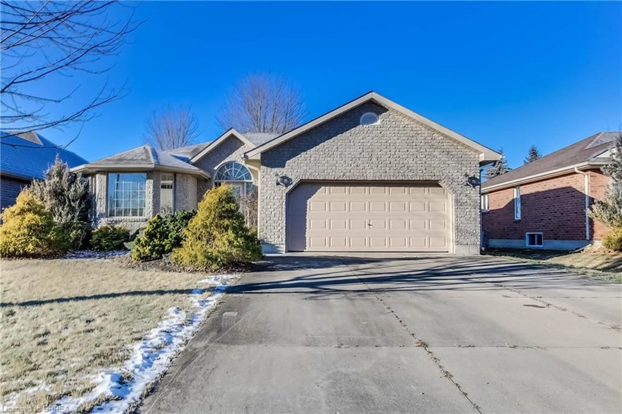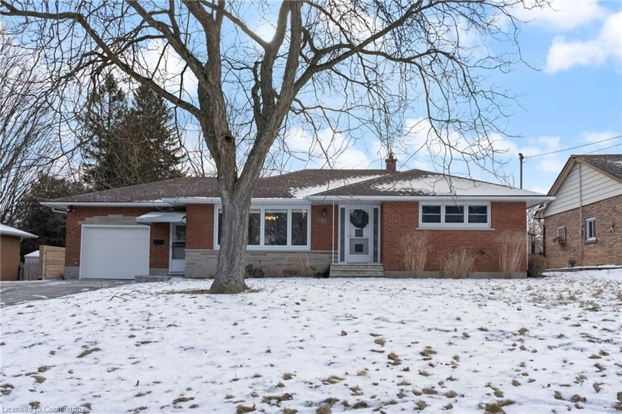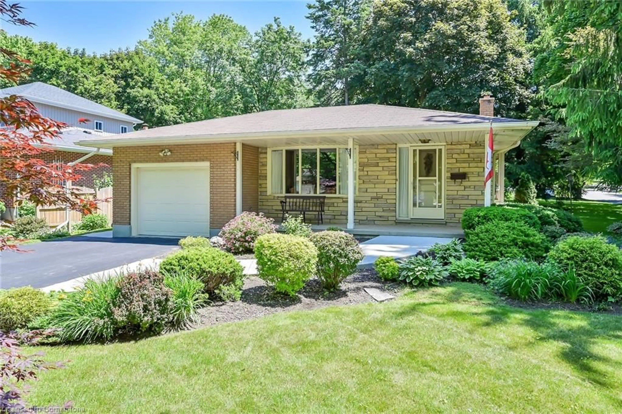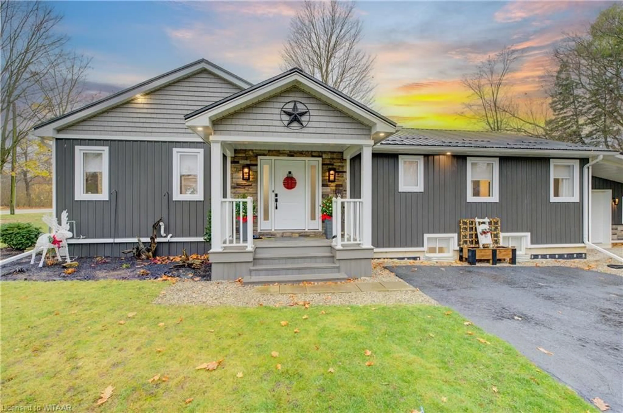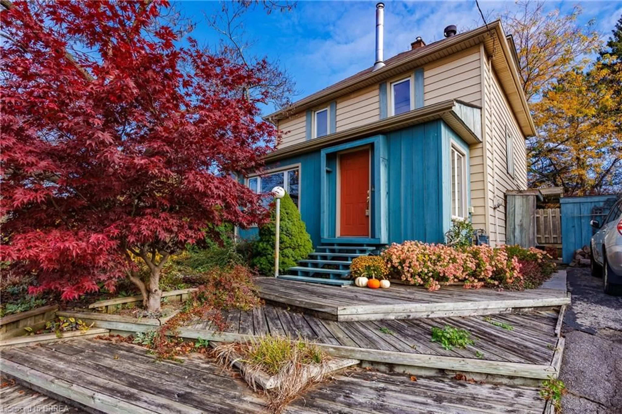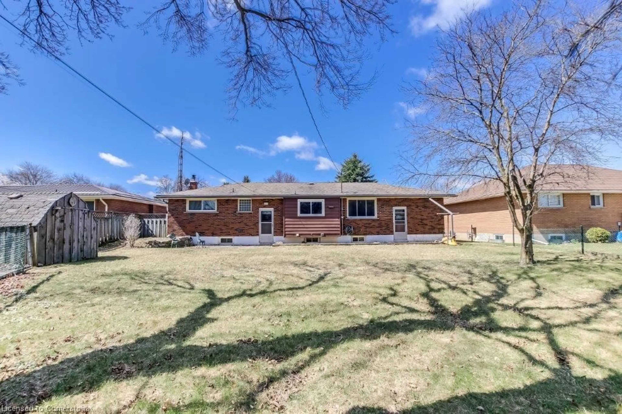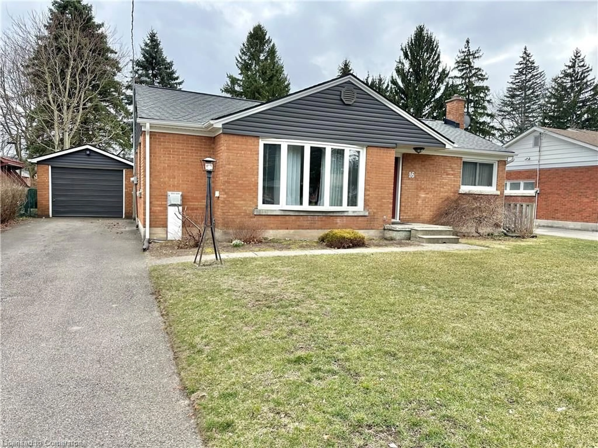934 BURFORD DELHI TWLN Rd, Norfolk, Ontario N0E 1R0
Contact us about this property
Highlights
Estimated ValueThis is the price Wahi expects this property to sell for.
The calculation is powered by our Instant Home Value Estimate, which uses current market and property price trends to estimate your home’s value with a 90% accuracy rate.Not available
Price/Sqft$368/sqft
Est. Mortgage$2,706/mo
Tax Amount (2024)$3,398/yr
Days On Market89 days
Description
Spacious family home on over an acre in the quaint hamlet of Kelvin. Offering an open concept design with 3 bedrooms, 2 full bathrooms, generous principal rooms, gas fireplace, main floor laundry, walkout from the kitchen/dining area & primary bedroom to a huge full width deck, and a converted former garage which is used as additional living space. The fully fenced back yard has a private entrance off Kelvin Road and is perfect for the kids and dog to run around and play, and the extra-large driveway can accommodate numerous vehicles with ease. Just a short drive to Hwy 403, so commuting is a breeze. Enjoy small town living in this safe and quiet neighbourhood. Do not delay, book your private viewing today.
Property Details
Interior
Features
Main Floor
Br
2.44 x 3.48Living
5.92 x 3.35Br
2.82 x 3.02Dining
3.81 x 4.9Fireplace / Sliding Doors
Exterior
Parking
Garage spaces -
Garage type -
Total parking spaces 8
Property History
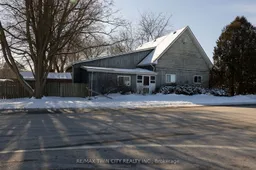 22
22
