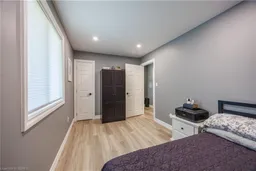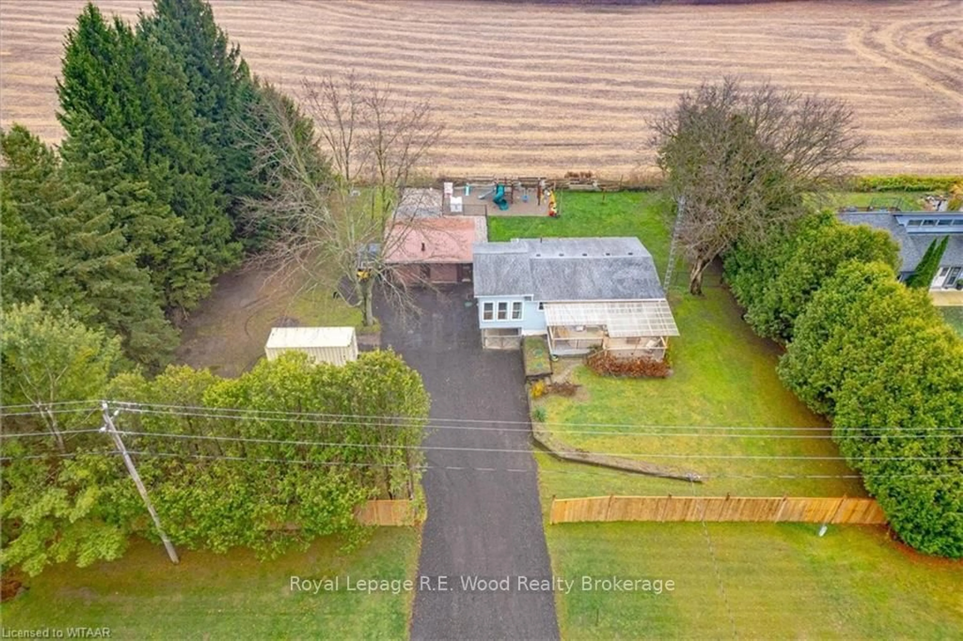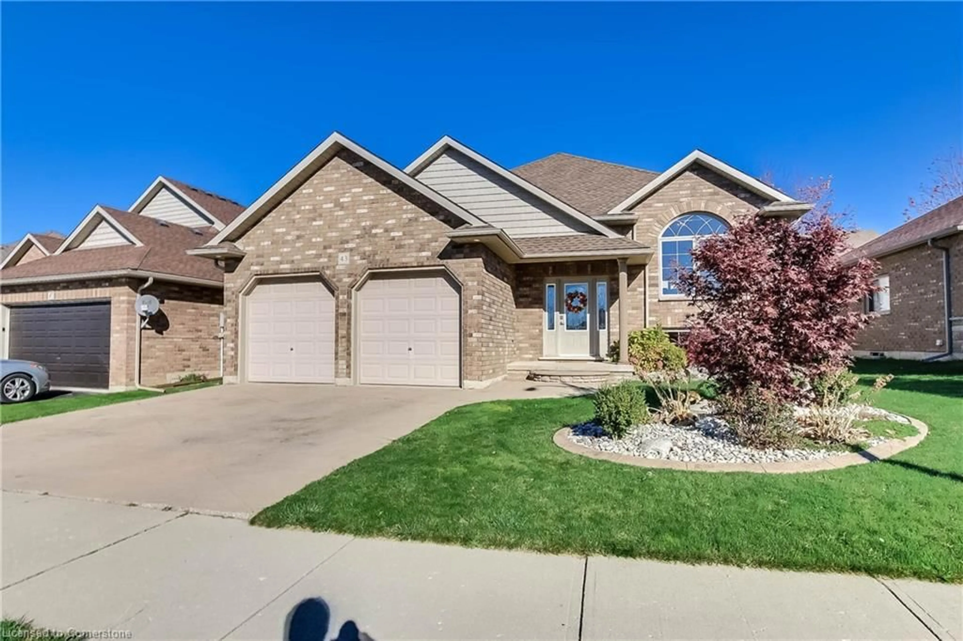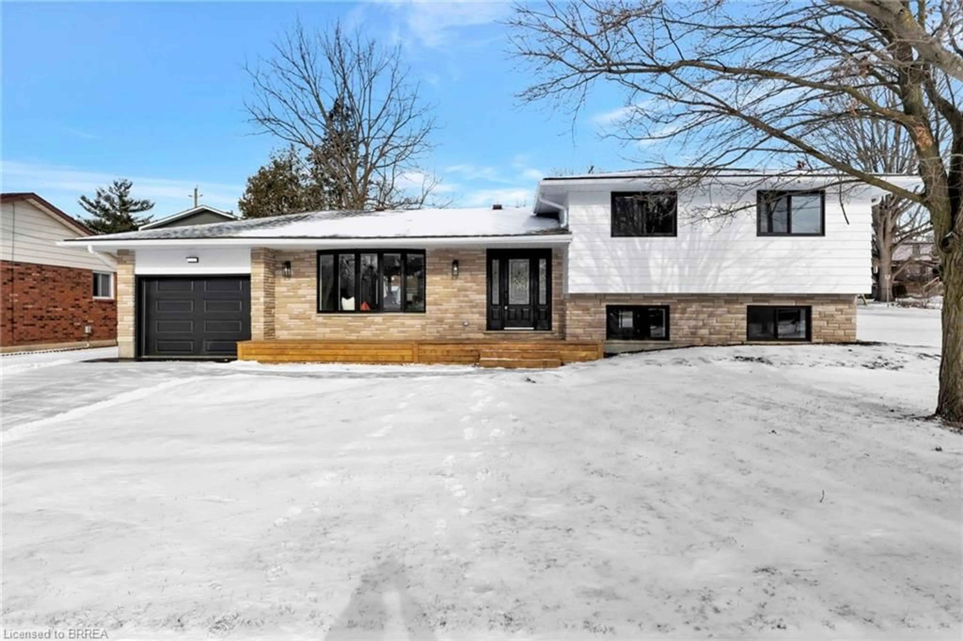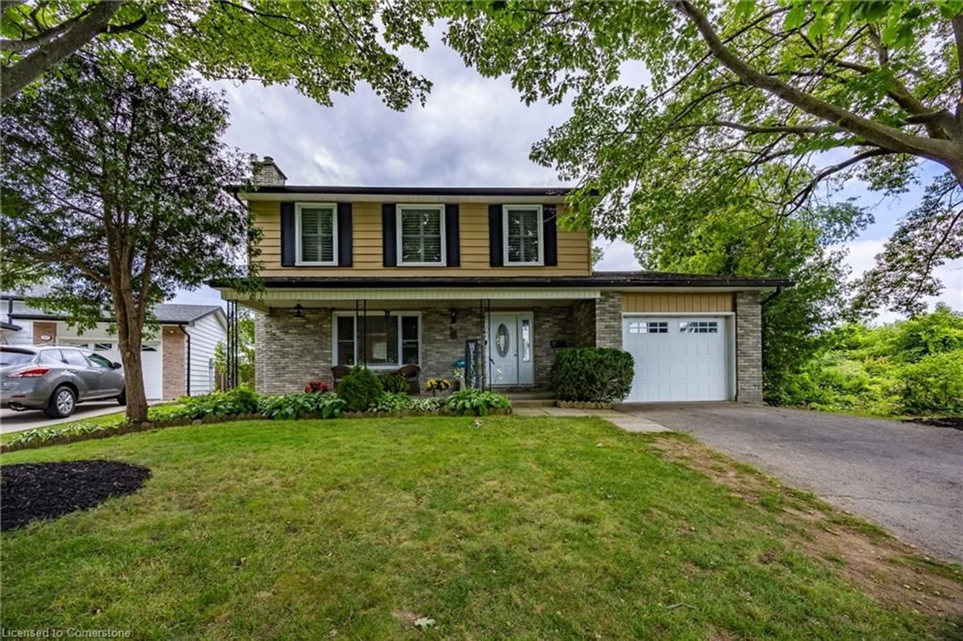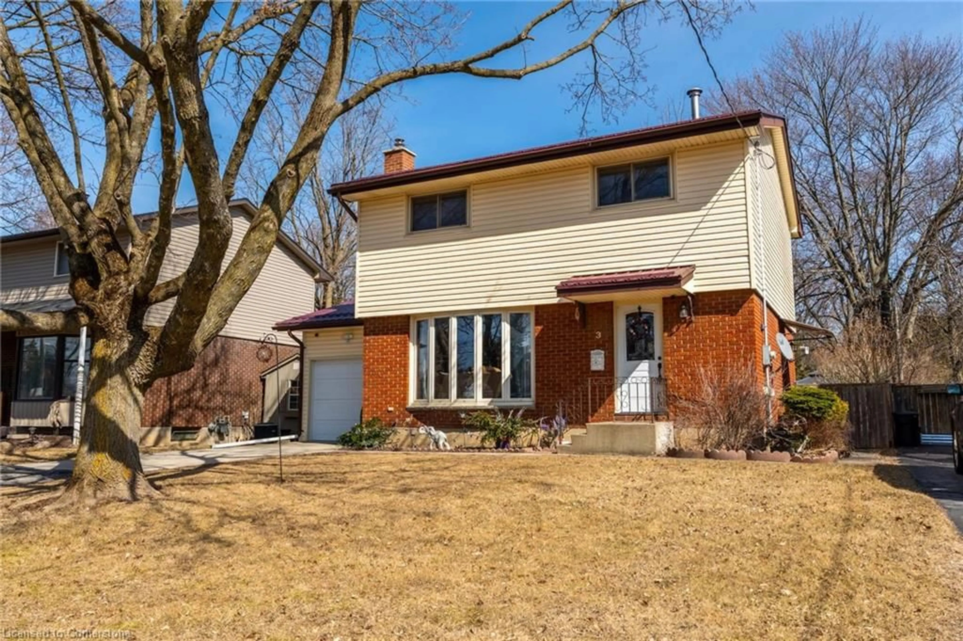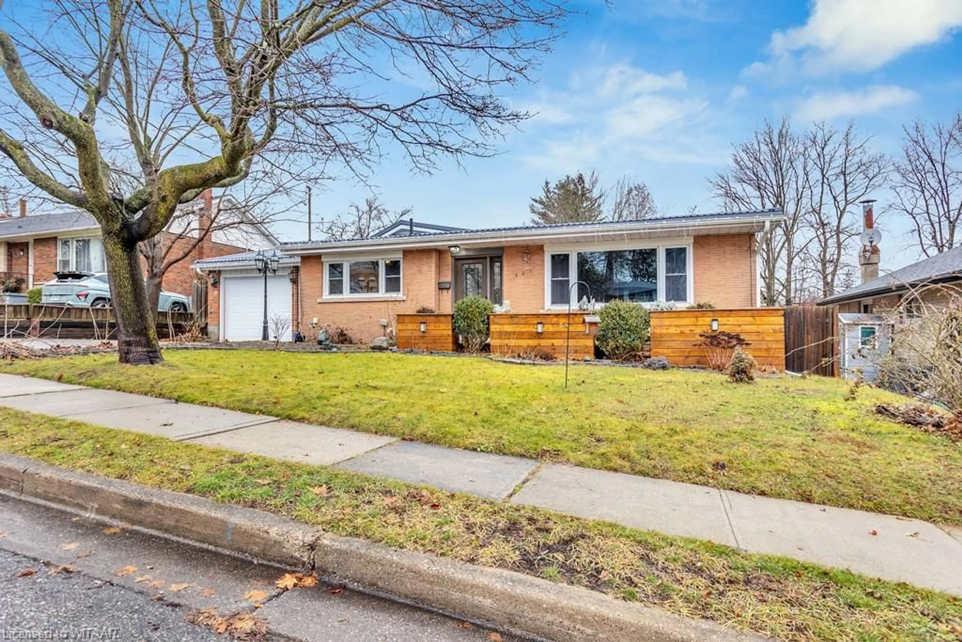Nestled in the heart of the quaint town of Lynedoch, this fully renovated home is a perfect blend of modern comfort and cozy charm. With its striking curb appeal, double-wide paved driveway, and single-car garage, this home invites you in. The fully fenced backyard, built with care and quality, is ideal for pets and children to play safely while you enjoy peace of mind. Inside, the open-concept main floor is bright and inviting. The modern white kitchen, accented by a warm wood island, is a delightful space to cook and connect. The open dining area flows seamlessly into a comfortable living room, complete with an electric fireplace for added coziness. You’ll also find the convenience of main-floor laundry, a sleek 4-piece bathroom, and two generously sized bedrooms, perfect for relaxing after a long day. The finished basement offers additional space for living and entertaining. The rec room, complete with a bar area, is a cozy spot to unwind or gather with friends. An additional bedroom and bathroom provide extra versatility for guests or family members. Imagine life at 107 Lynedoch Road—waking up to a serene neighborhood, enjoying your coffee in the private backyard, and making this thoughtfully designed space your own. This home is ready to welcome you—don’t miss out!
Inclusions: Built-in Microwave,Dishwasher,Dryer,Garage Door Opener,Gas Stove,Hot Water Tank Owned,Range Hood,Refrigerator,Washer
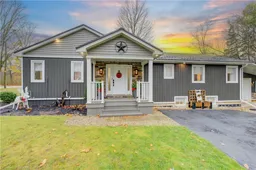 48
48