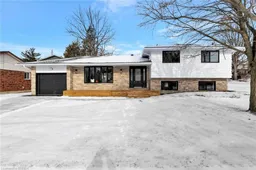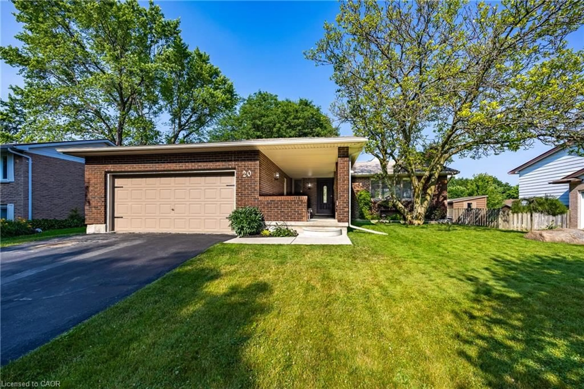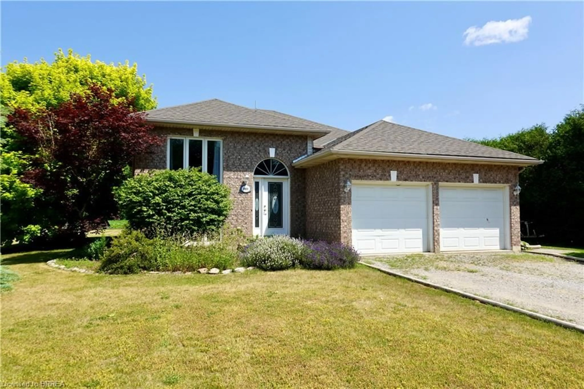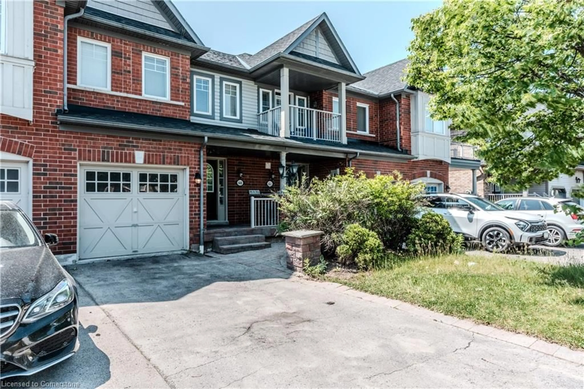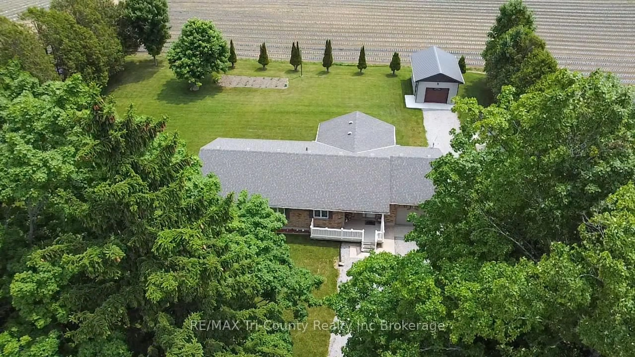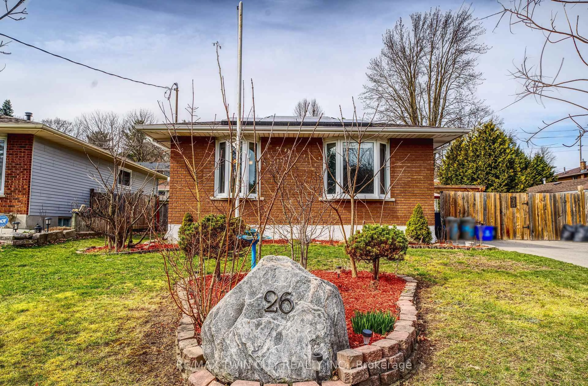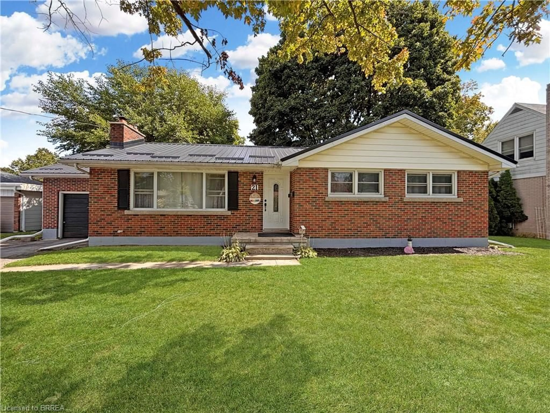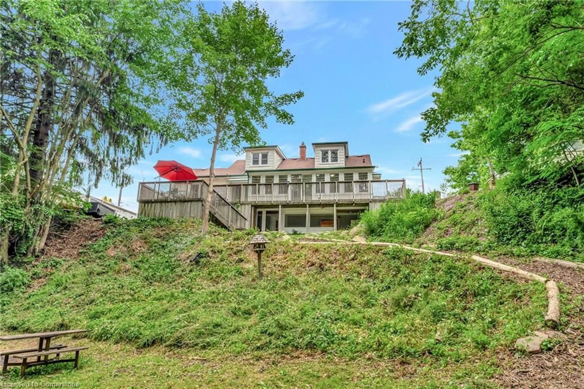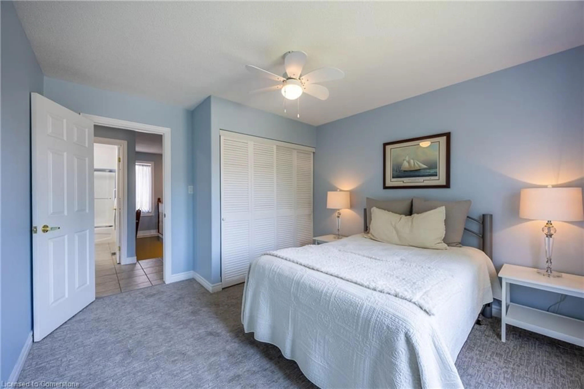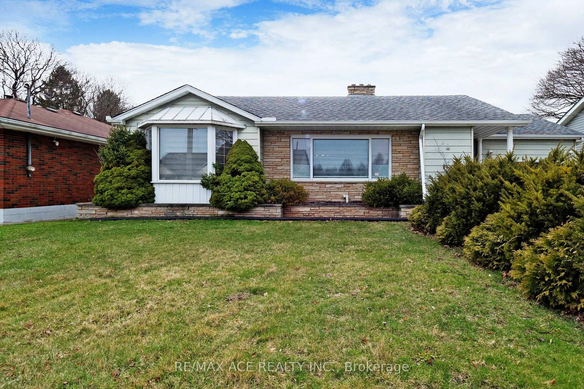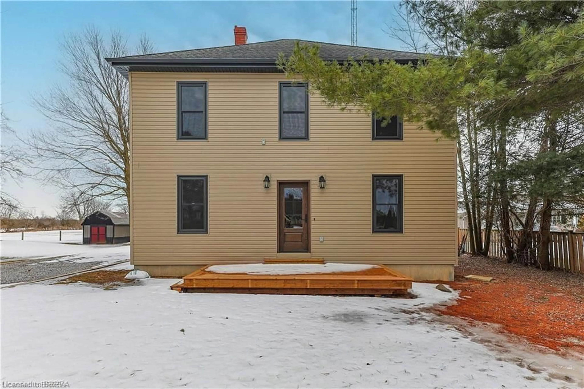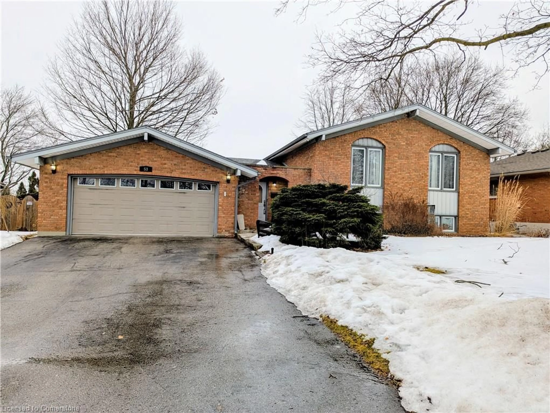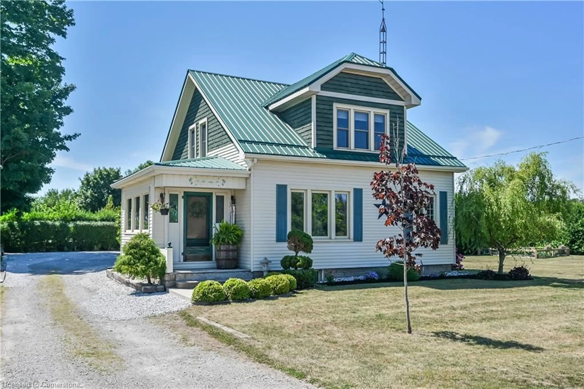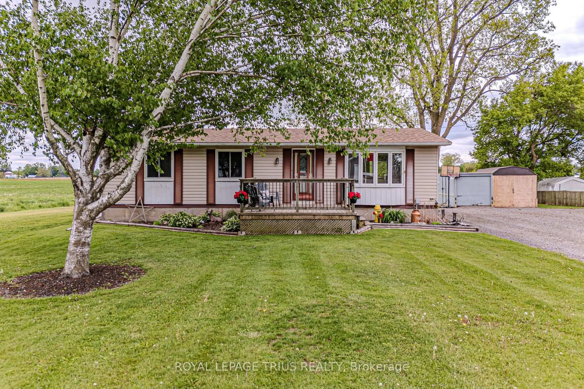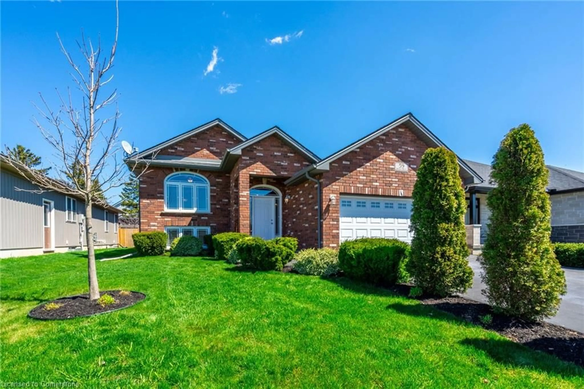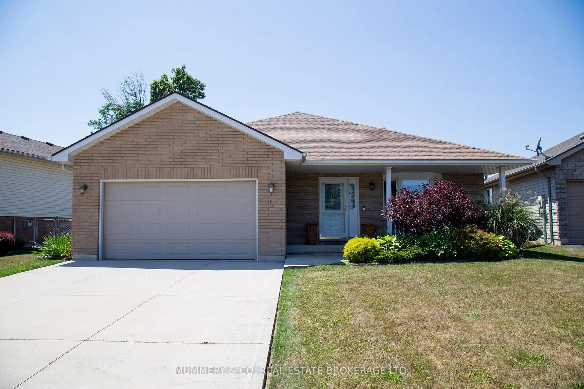Your stunning new home on a spacious corner lot awaits! This exquisite property has been professionally renovated and fully remodeled, boasting high-end finishes and impeccable attention to detail. Nestled on a desirable corner lot in the charming town of Waterford, this home offers both modern elegance and timeless charm. Step inside to a bright and inviting open-concept main level, where a large bay window floods the space with natural light. The spacious living and dining area features a cozy fireplace, sleek pot lights, and a seamless flow perfect for both relaxing and entertaining. The kitchen is a true showstopper, featuring a large island, brand-new stainless steel appliances, a classic subway tile backsplash, and French doors leading to the backyard—creating an effortless indoor-outdoor living experience. Ascend a few steps to the upper level, where you’ll find three generously sized bedrooms and a beautifully designed, functional bathroom. This spa-like retreat offers dual vanities, a deep tub-shower combo, and ensuite privileges leading to the primary bedroom. The lower level expands the home’s versatility with an additional family room and spacious recreation room. Whether you need extra living space, a playroom, a home office, or a media room, this level provides endless possibilities. The family room exudes warmth with a second cozy fireplace and impressive decorative beams running the length of the room. A convenient three-piece bathroom is just off the family room, adding to the home’s thoughtful design. Outside, the expansive backyard and side yard provide a perfect outdoor oasis, offering ample open space for entertaining and relaxation. Notable upgrades include new flooring and lighting throughout, a new A/C unit, and a new deck and front door. This meticulously updated home is move-in ready and waiting for its next owners to enjoy modern luxury in a charming small-town setting. Don’t miss this incredible opportunity—schedule your viewing today!
Inclusions: Dishwasher,Dryer,Refrigerator,Stove,Washer,All Light Fixtures, Wall Mounted Mirrors
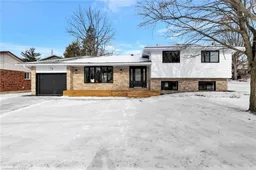 30
30