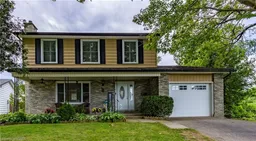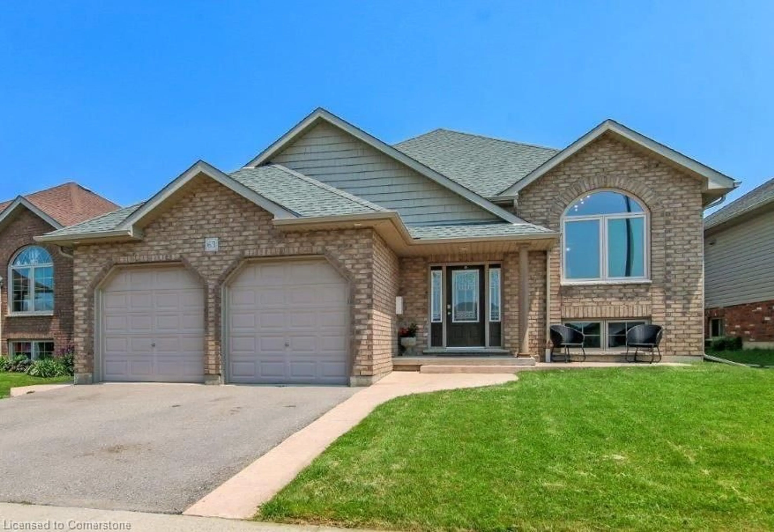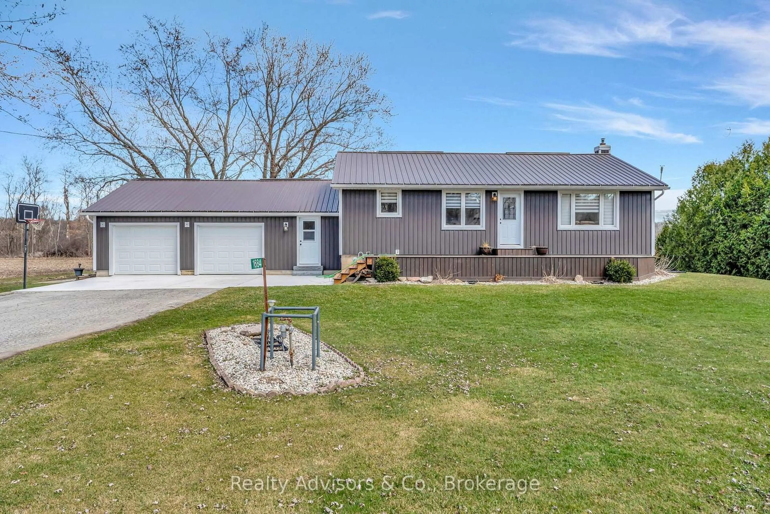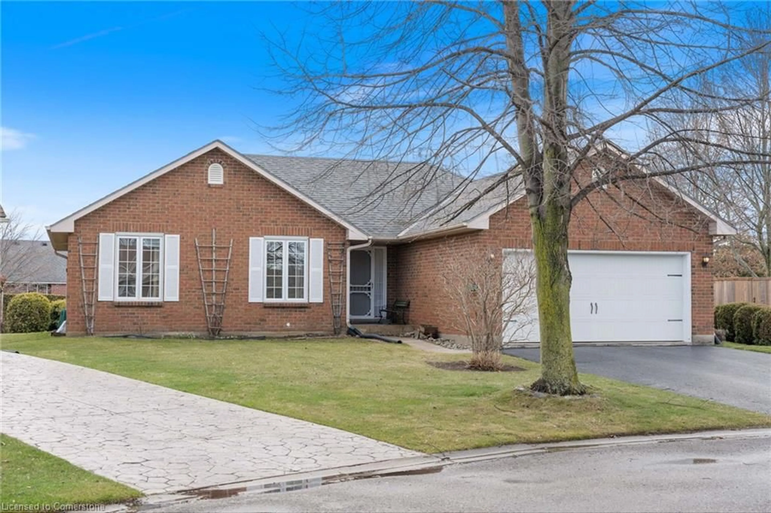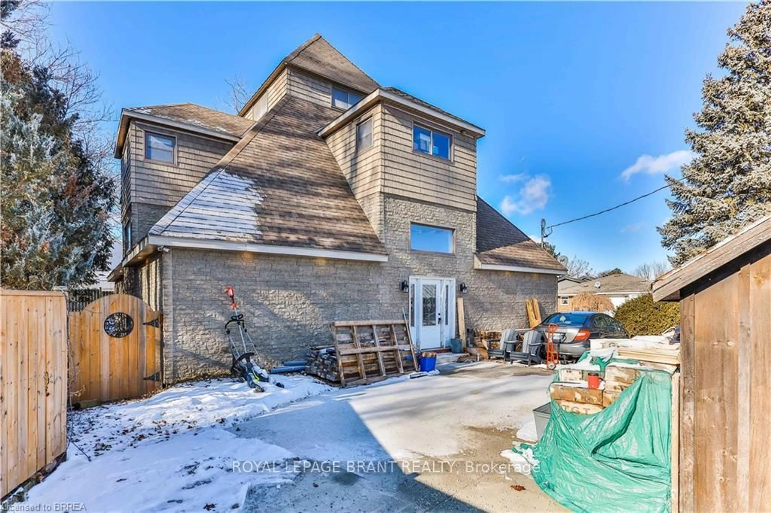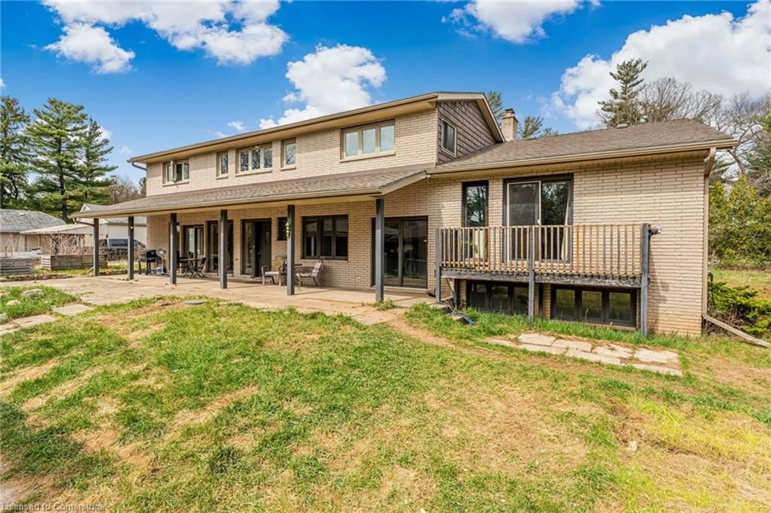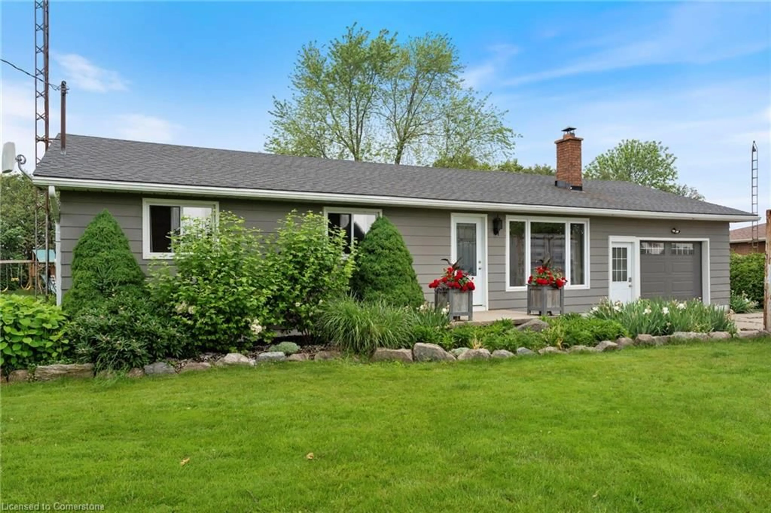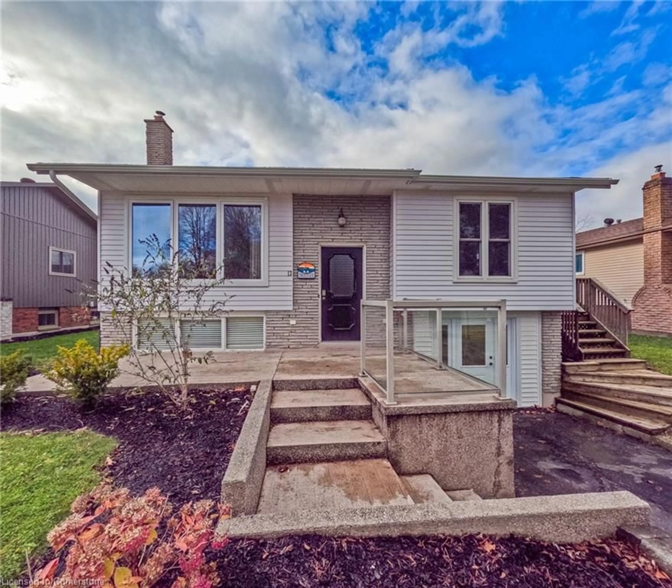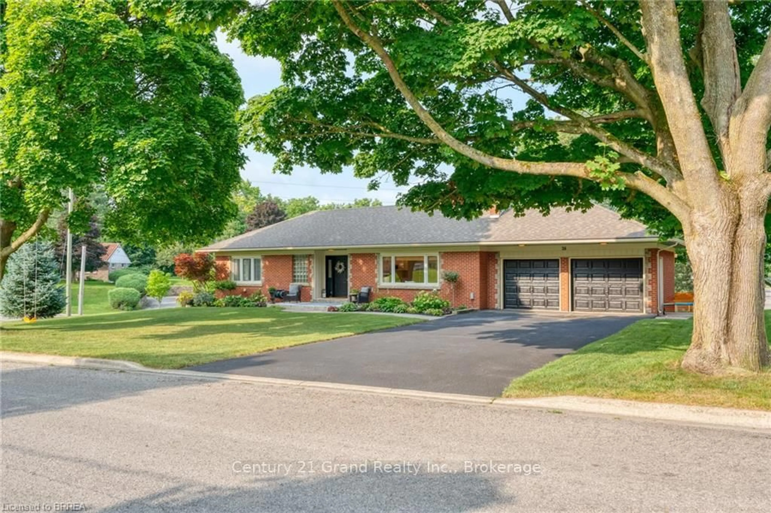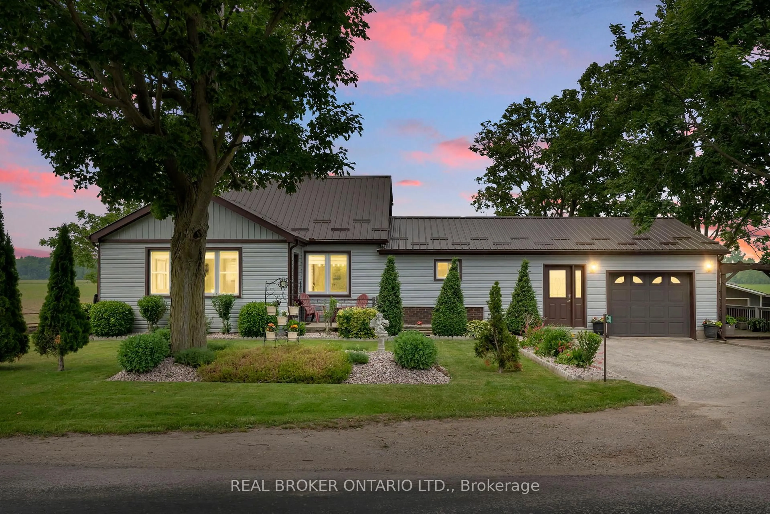Quiet tree lined street in a desired area! You'll find yourself just steps away from clinics, dental offices, big box stores for shopping,
the LCBO, schools, and numerous parks. Welcome to 7 Judd Drive, upon entering this 3 bedroom 2 story home, you'll be greeted by a spacious foyer that leads to the main floor living room and large eat-in kitchen perfect for entertaining. Nearby, there's a 2-piece powder room and a family room with patio doors opening to the rear yard, complemented by a natural gas fireplace for cozy evenings in. The second floor features a 3pc bath with glass/tile shower, three bedrooms including a primary bedroom with an ensuite bath featuring a glass/tile shower and stand alone tub.The lower level offers a large utility room/laundry area and space for a workshop. Additionally, the basement includes a generous rec room with a gas fireplace and a den. This well-maintained home is a must-see. Check out the
virtual tour and book your private showing today.
Inclusions: Built-in Microwave,Dishwasher,Dryer,Garage Door Opener,Gas Stove,Pool Equipment,Refrigerator,Washer,Window Coverings
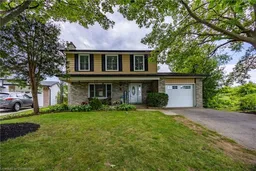 39
39