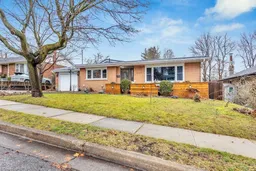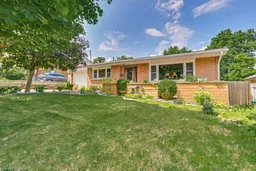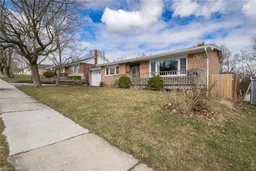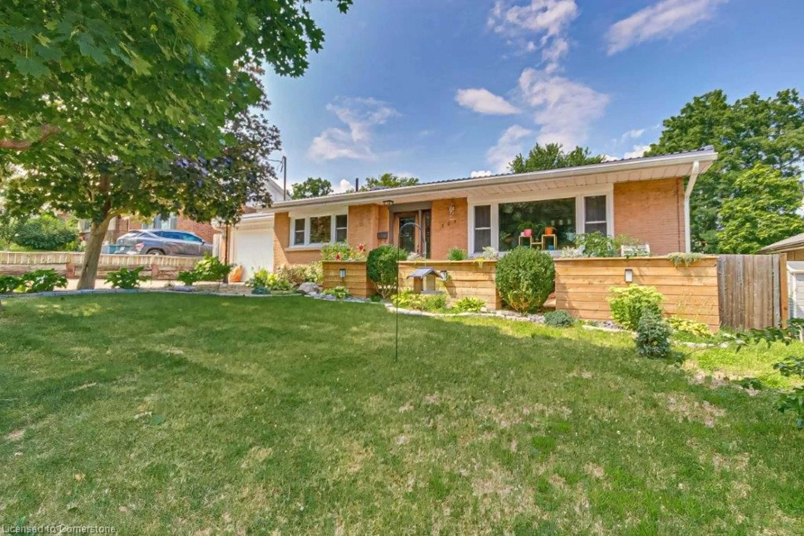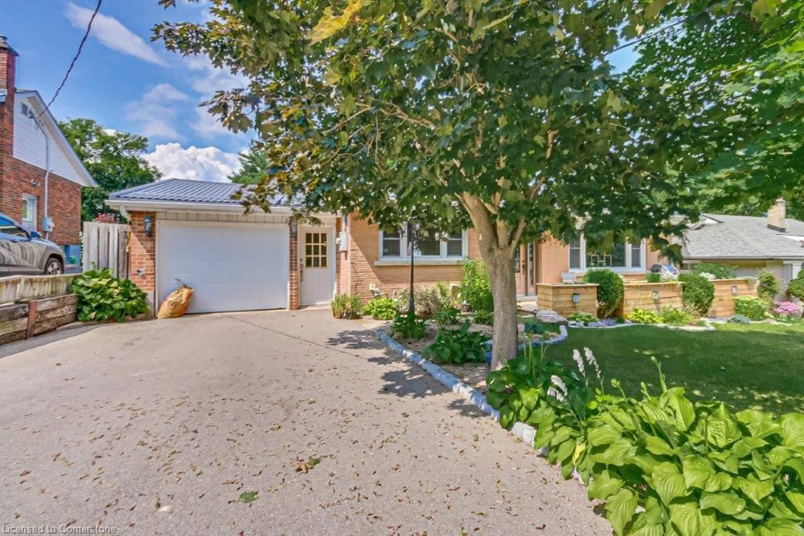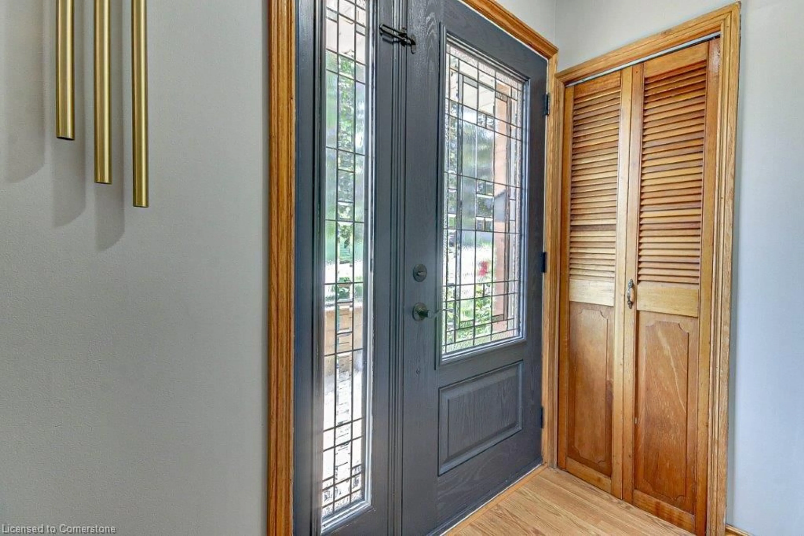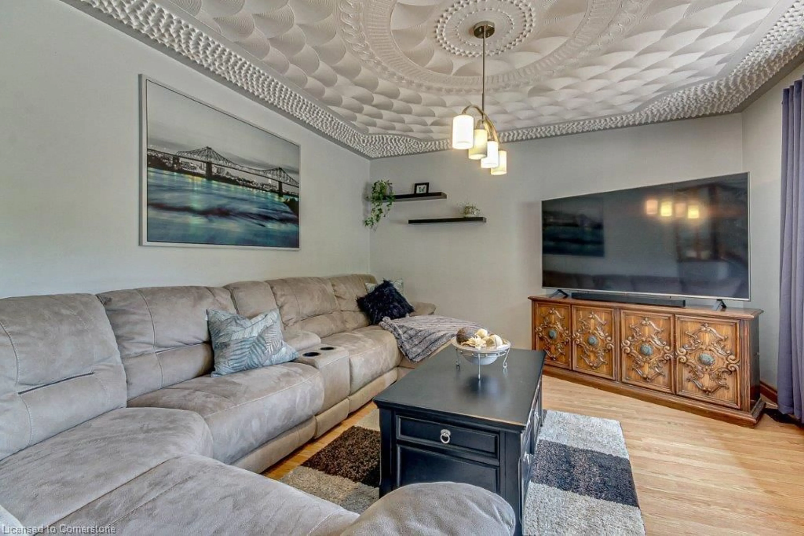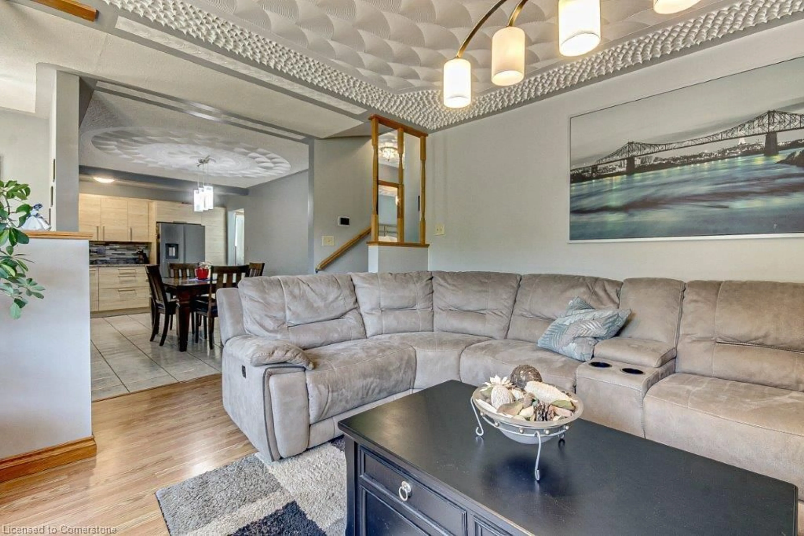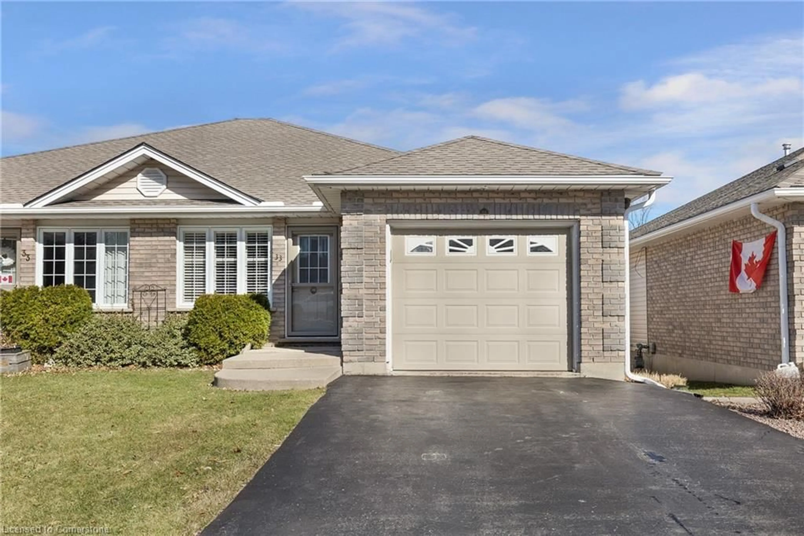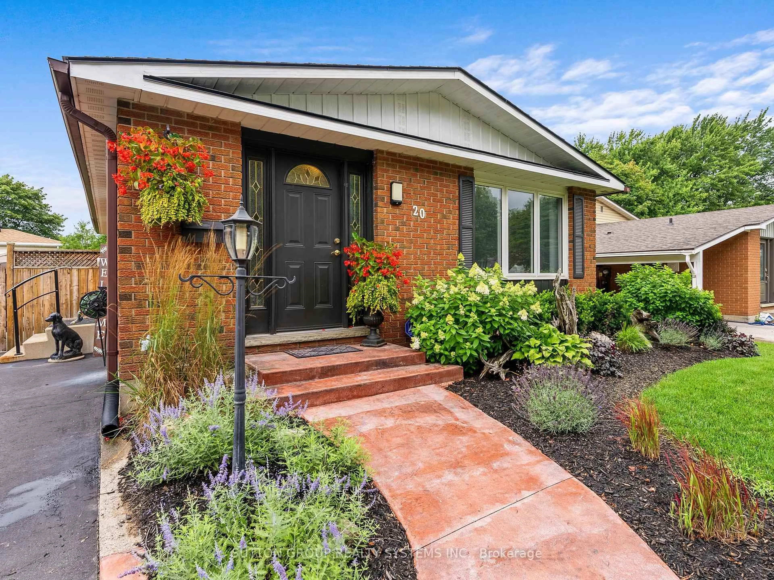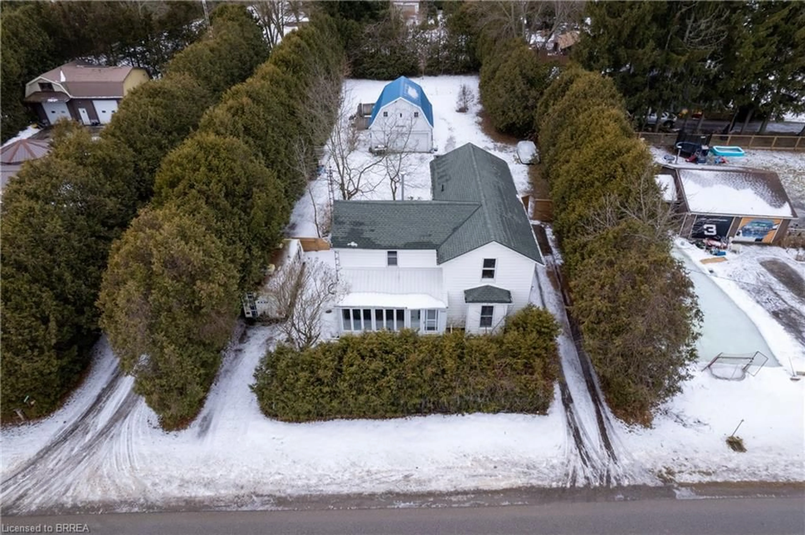301 South Dr, Simcoe, Ontario N3Y 1G9
Contact us about this property
Highlights
Estimated valueThis is the price Wahi expects this property to sell for.
The calculation is powered by our Instant Home Value Estimate, which uses current market and property price trends to estimate your home’s value with a 90% accuracy rate.Not available
Price/Sqft$403/sqft
Monthly cost
Open Calculator
Description
Looking for a getaway destination and don't want to leave your backyard, look no further! Located in the heart of small town Simcoe awaits this 5 bedroom, 2 bath backsplit beauty! Step inside this deceptively large, perfect for hosting, modern updated home. You will be pleasantly surprised with the large open space kitchen that adjoins your spacious living room. Step up to 3 of your main floor bedrooms and primary bath. Located on the lower level is a possible in law suite to make some extra income or merge to families!! Boasting of a living room, 2 bedrooms, 1 bathroom and a bonus laundry/storage room. Don't forget to check out the 1 car garage and private party room with hot tub. Windows updated within the last 8 years and steel roof in 2023. Open the glass sliding door to your back yard oasis including a fish pond, multi level patio and pool! Don't miss your chance for your own staycation, book your tour today!
Property Details
Interior
Features
Main Floor
Living Room
5.49 x 4.01Kitchen
5.31 x 4.11Bedroom
3.25 x 2.62Bedroom
3.43 x 2.67Exterior
Features
Parking
Garage spaces 1
Garage type -
Other parking spaces 2
Total parking spaces 3
Property History
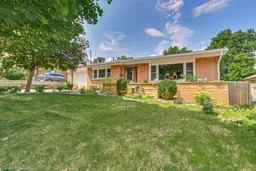 34
34