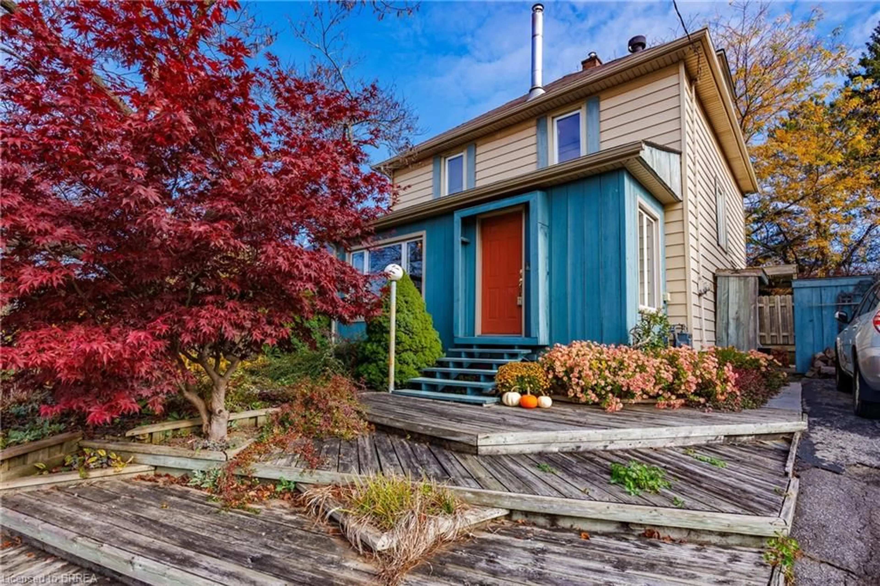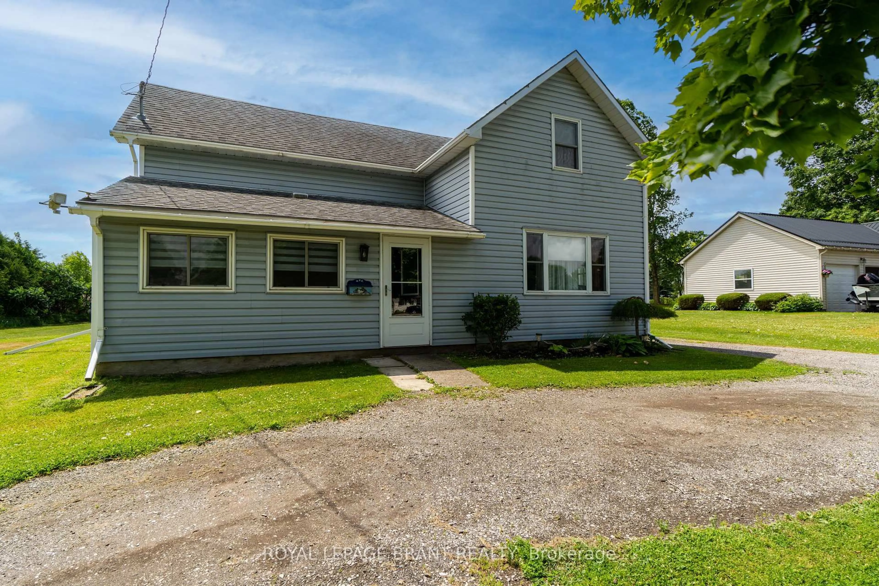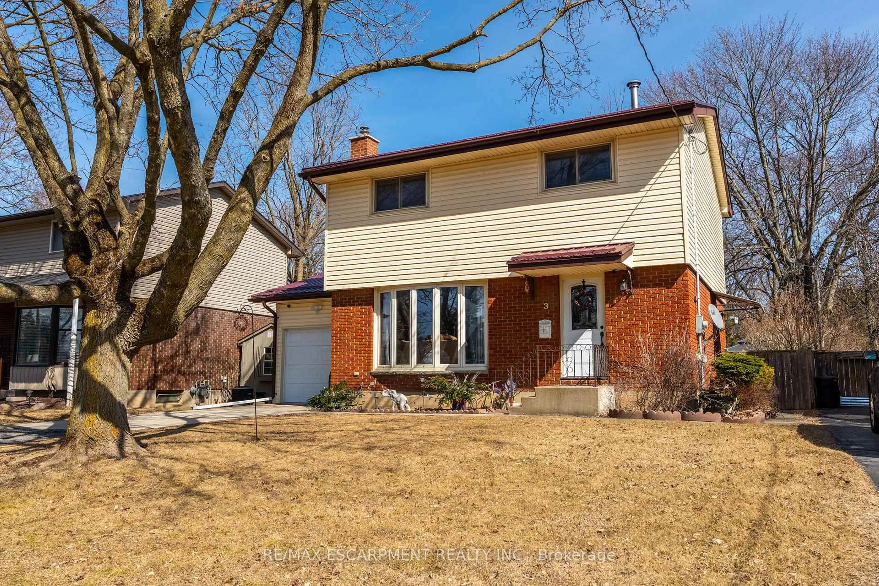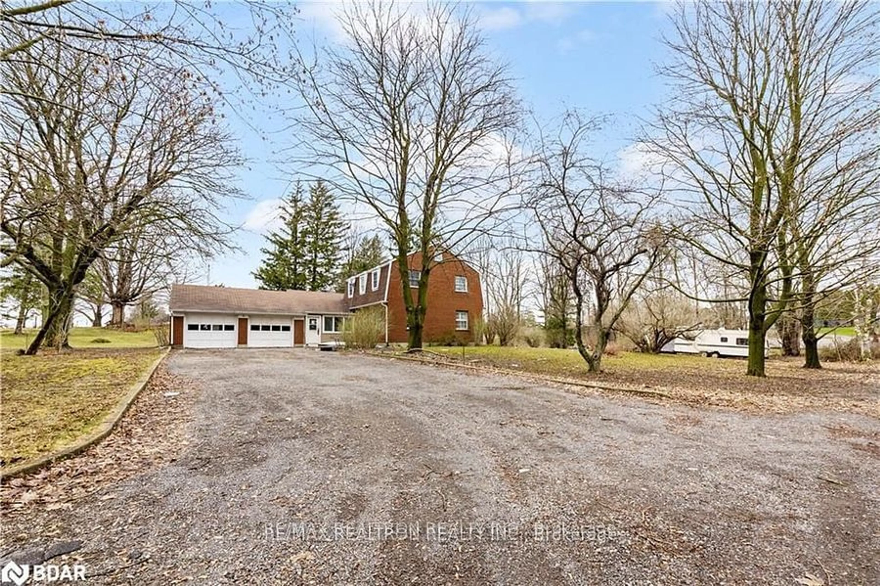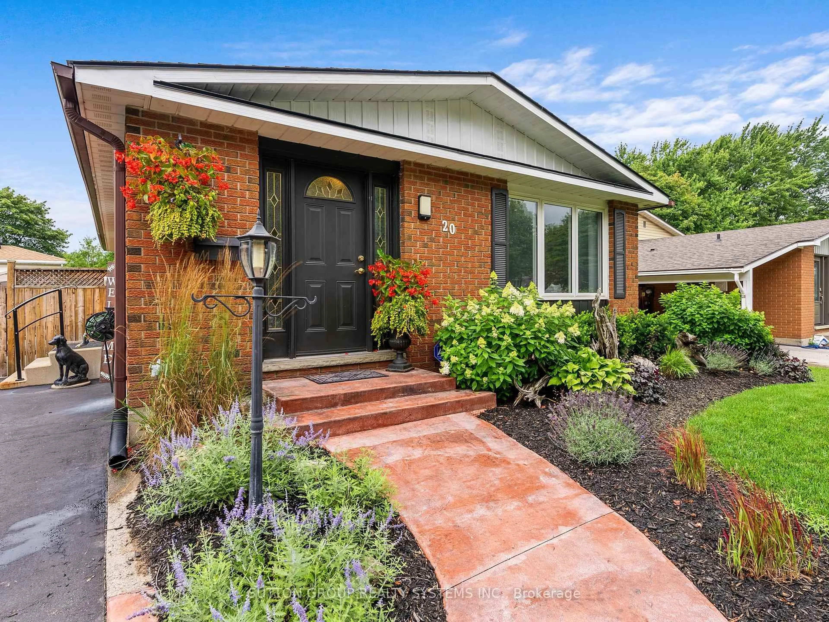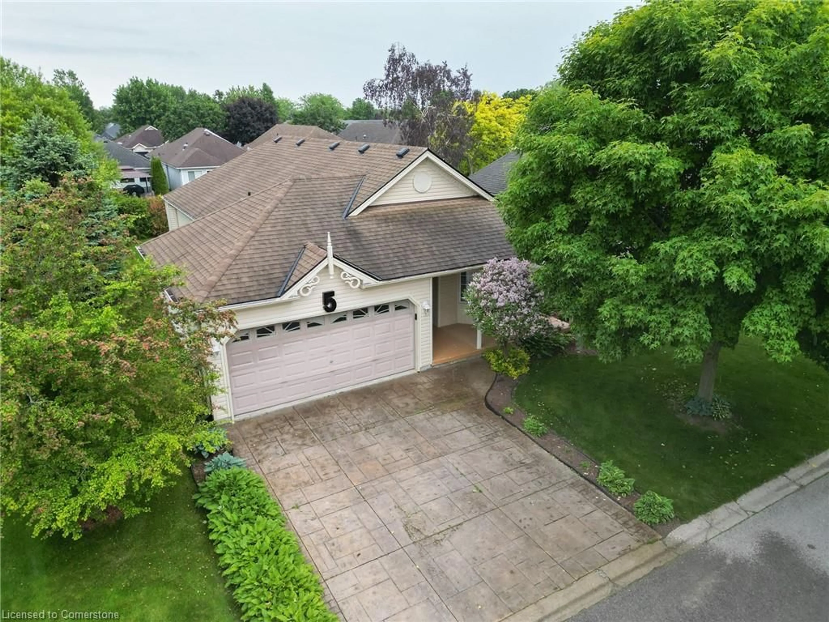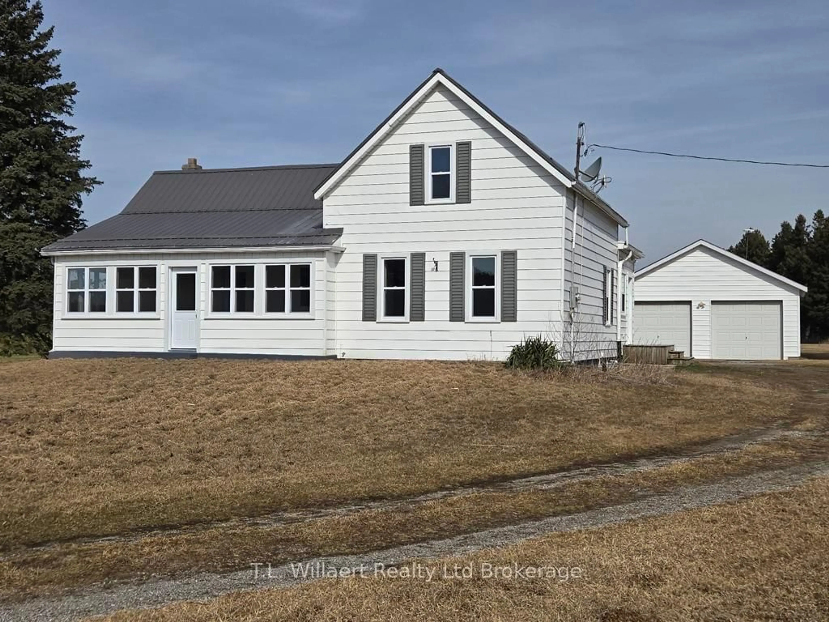Welcome to this enchanting century home on College Ave in Simcoe, Ontario, where historic elegance meets modern living. This unique 2.5 story residence features 3 comfortable bedrooms on the second floor, a well-appointed master suite in the loft, offering a serene retreat complete with a skylight that bathes the space in natural light.
As you enter, you'll be greeted by a bright, cozy family room with a natural wood fireplace and a striking interior brick wall, adding a distinctive touch to the space. The open concept floor plan flows into a spacious dining room, perfect for gatherings, and a well-appointed kitchen featuring stainless steel appliances, modern oak cabinetry, and sleek stone countertops. The wide plant oak flooring adds warmth and character throughout.
The basement provides ample storage and a large rec room, ideal for a growing family. Outside, the front yard blooms with vibrant perennials, anchored by a stunning Flowering Redbud Tree. The spacious backyard invites you to relax on the updated deck, perfect for lounging or entertaining.
Situated just steps away from the tranquil Dingle Creek and scenic Crystal Lake, this home allows you to enjoy nature at your doorstep. Located in the heart of Simcoe, a town known for its rich history, friendly atmosphere, and beautiful parks, this home places you within walking distance of local shops, restaurants, and schools.
Experience the perfect blend of historic charm, modern convenience, and natural beauty in this character home.
Inclusions: Central Vac,Dishwasher,Dryer,Freezer,Hot Water Tank Owned,Refrigerator,Smoke Detector,Stove,Washer,Window Coverings
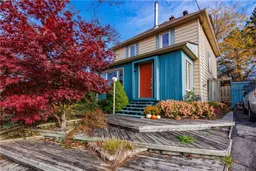 35
35

