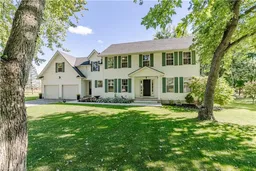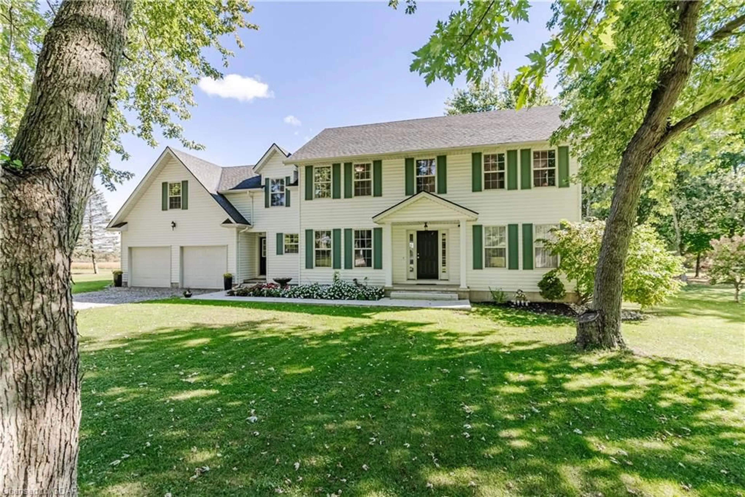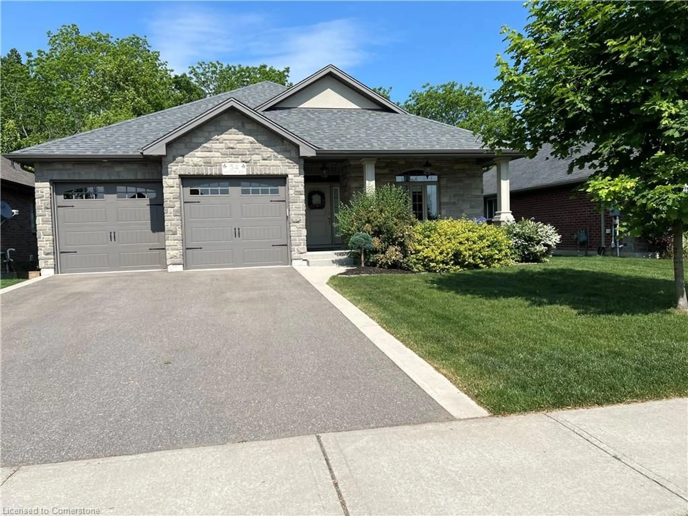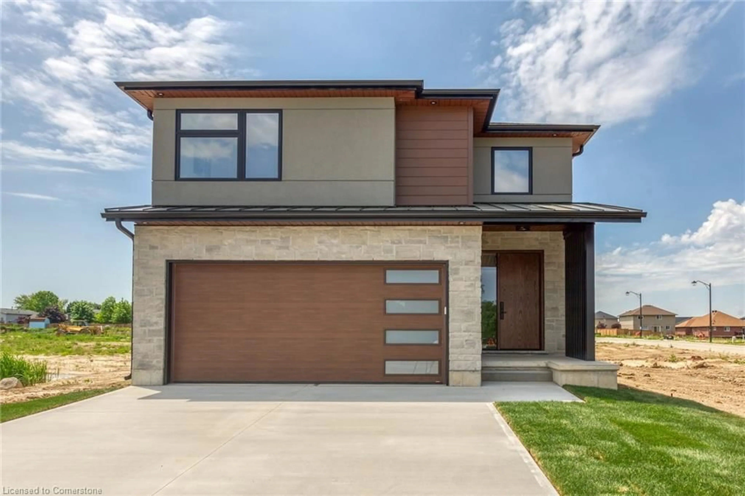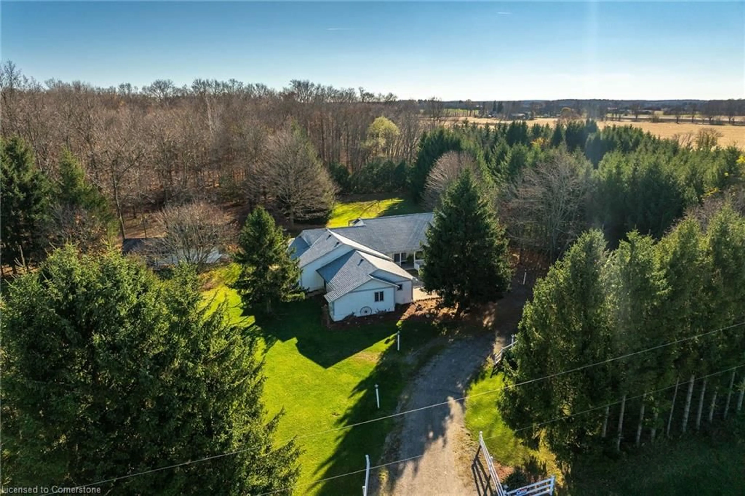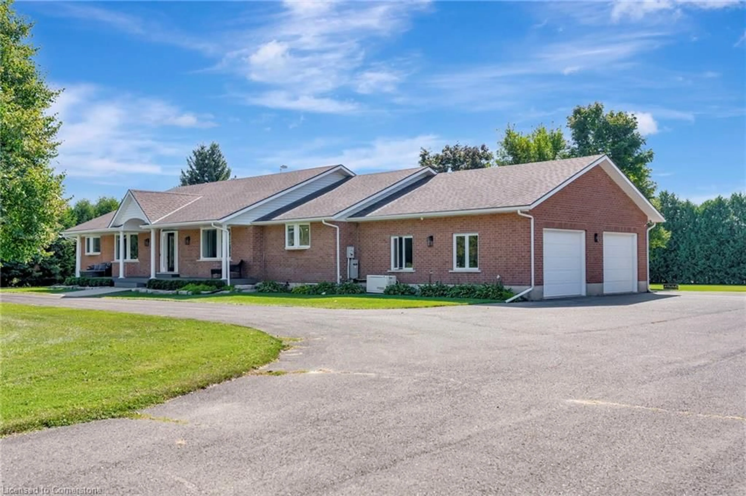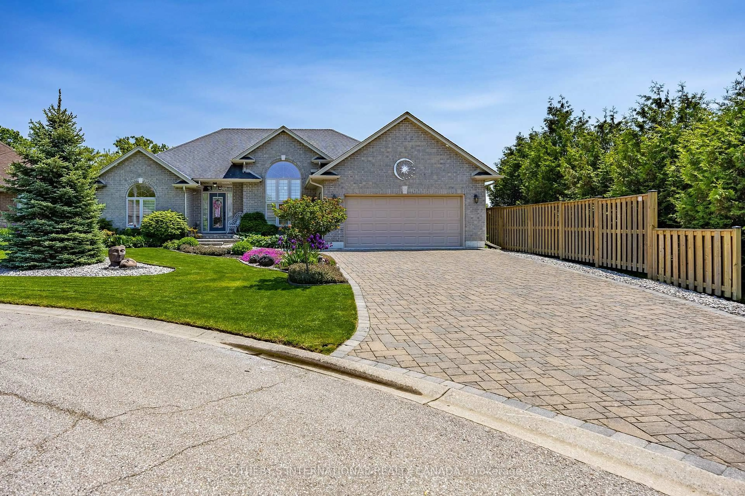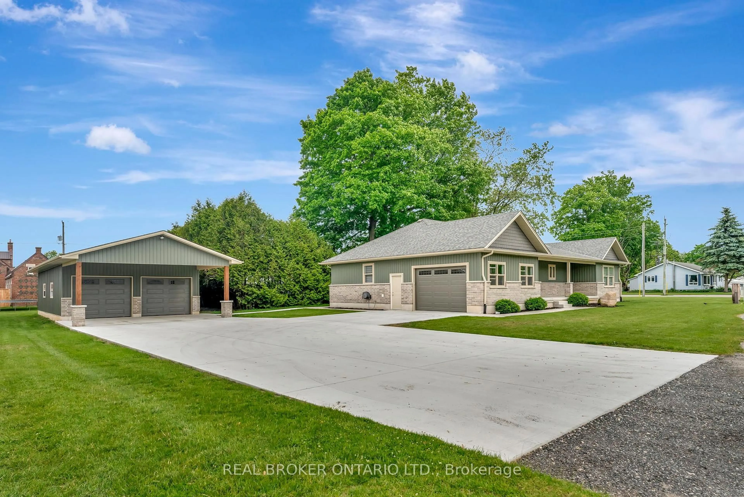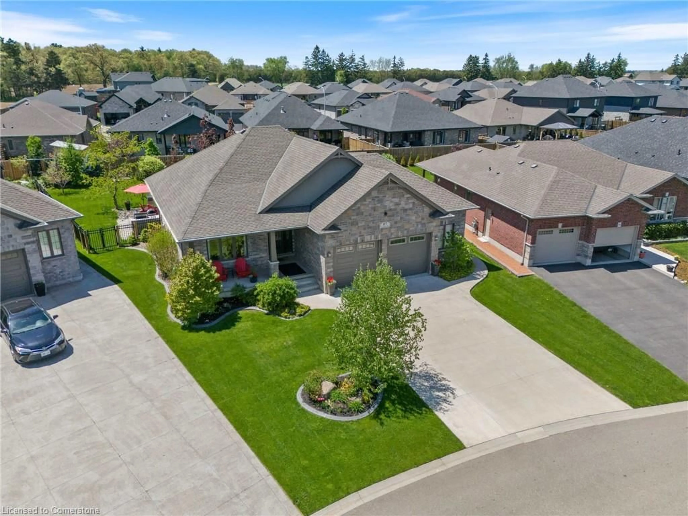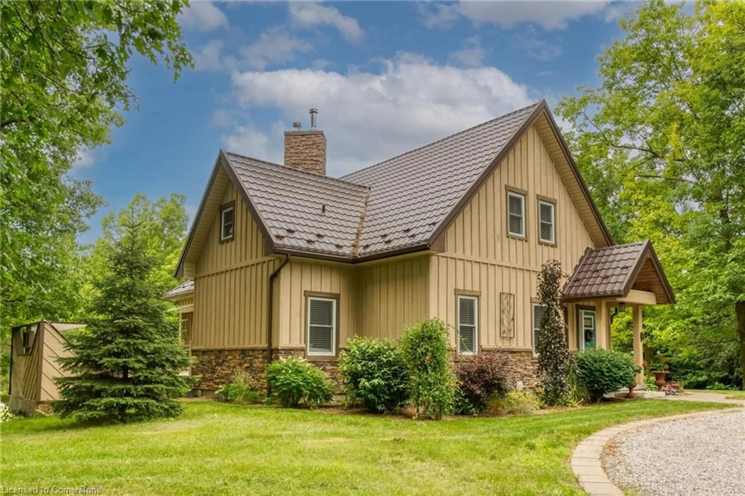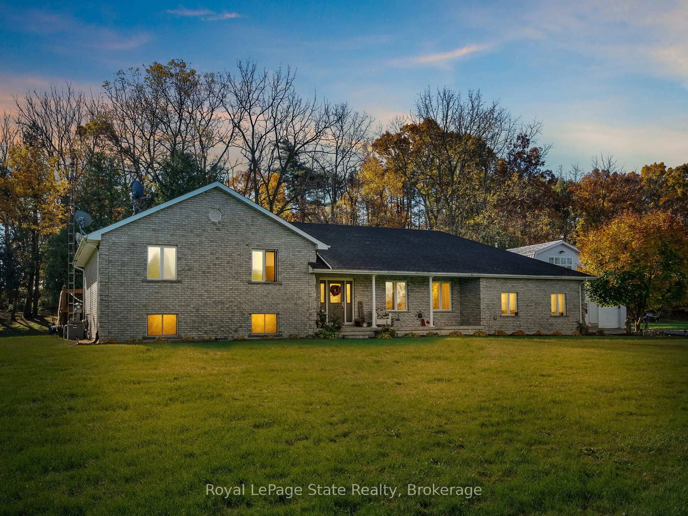880 Goshen in Courtland is a show stopper! This property is a breathtaking country estate set in one of Norfolk's most sought-after areas. This incredible country home home boasts just under 4500 sq.ft of finished living space with an added nanny suite addition on the second floor that could serve as another bedroom or a versatile living area. This home is perfect for a large family, or multigenerational living. Step inside to a welcoming open foyer that leads to a bright and spacious main floor kitchen & living area. Any home chef would approve of this gorgeous kitchen, with ample counter space, AND a matching coffee/home bar area located in the breakfast nook area. The family room is filled with natural light from its many windows, with views of the peaceful countryside. Also located on your main floor, is a separate entrance, 2 piece powder room, and perfectly laid out main floor laundry room and separate mudroom with storage and counter space. On the second floor, you'll find four spacious bedrooms, including a generous primary suite with a stylish ensuite featuring a deep soaker tub, a walk-in glass shower, and custom mosaic tiling. This primary also includes a separate makeup vanity and walk in closet area leading to your private ensuite. Additional highlights of this home include a main floor den/office, and a newly finished basement, renovated in 2023, that adds an additional 1300 sq ft of living space. Outside, the backyard is a true oasis with an oversized deck, hot tub and a custom stone fire pit – the ideal setting for enjoying all seasons in your brand new country gem. Book your showing today, this home is priced to sell, and is waiting for its new family.
Inclusions: Dishwasher,Dryer,Hot Tub,Refrigerator,Stove,Washer,Other
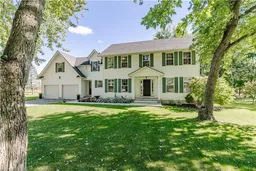 41
41