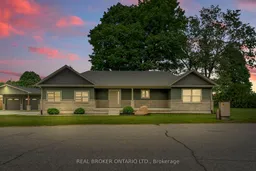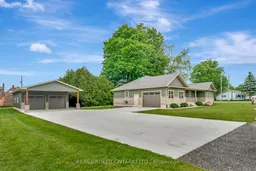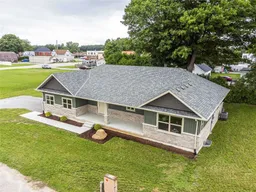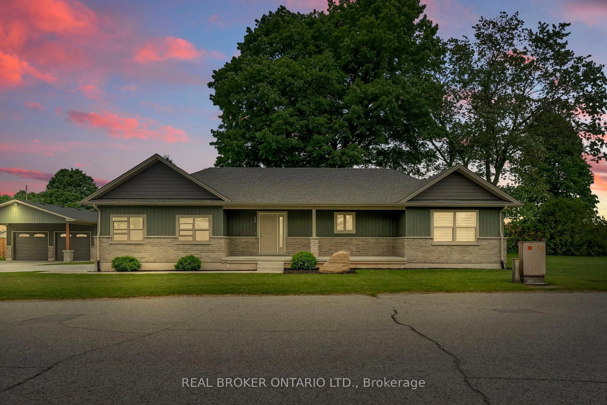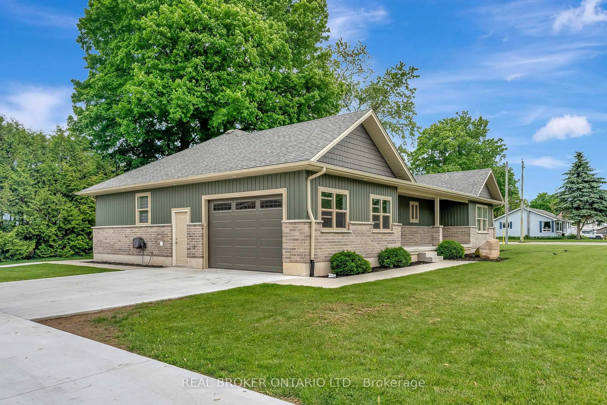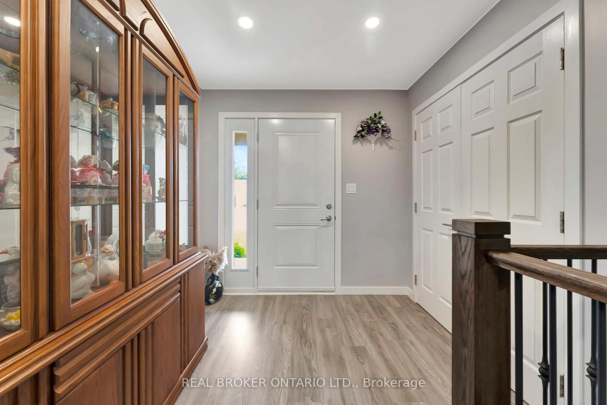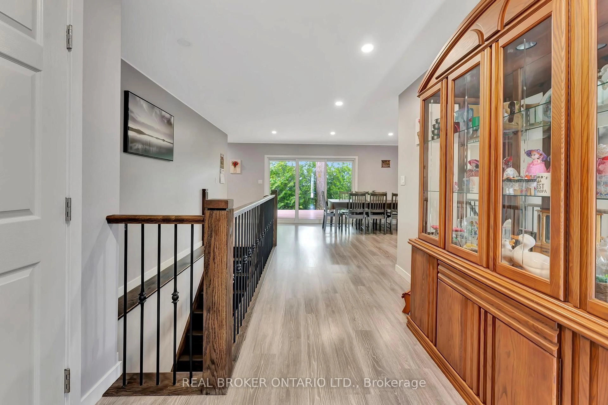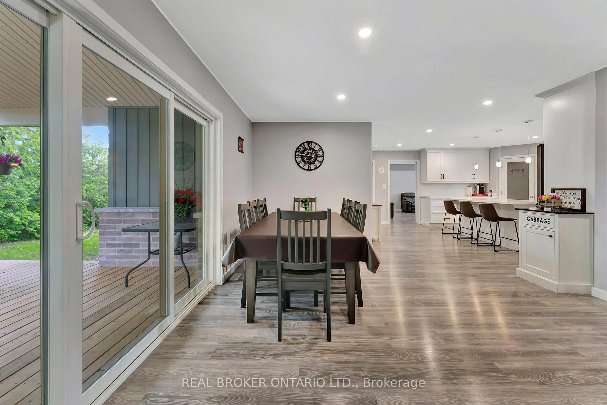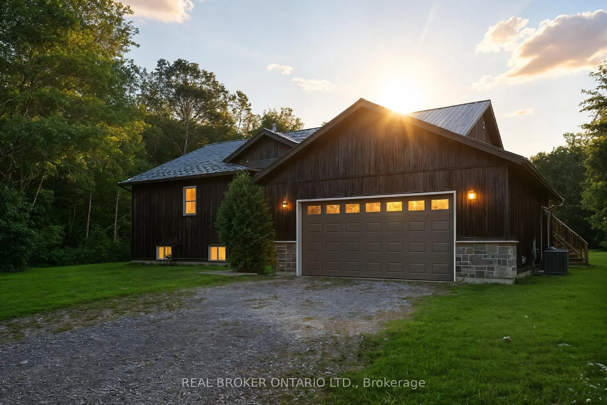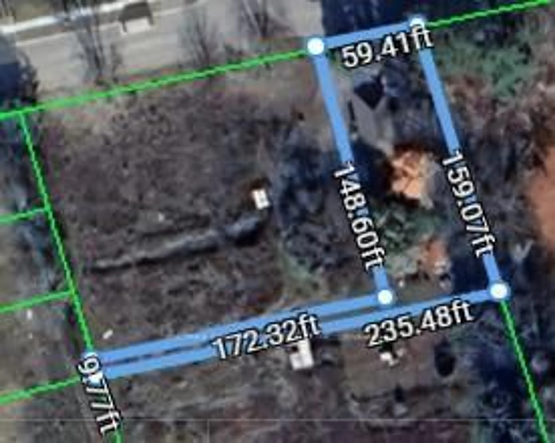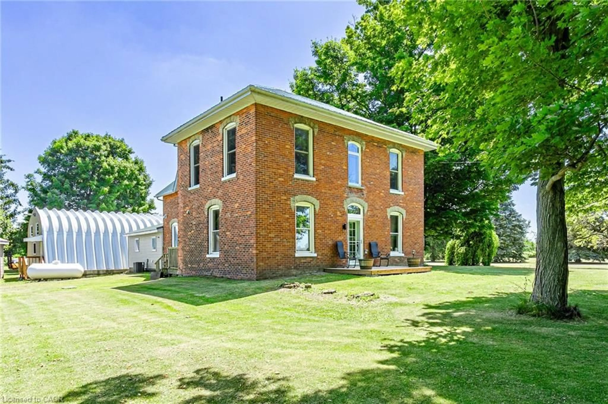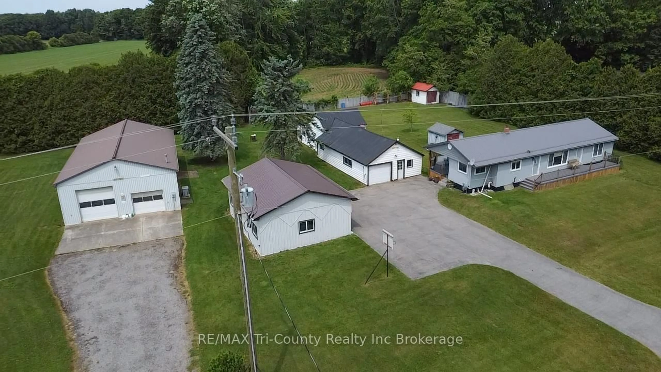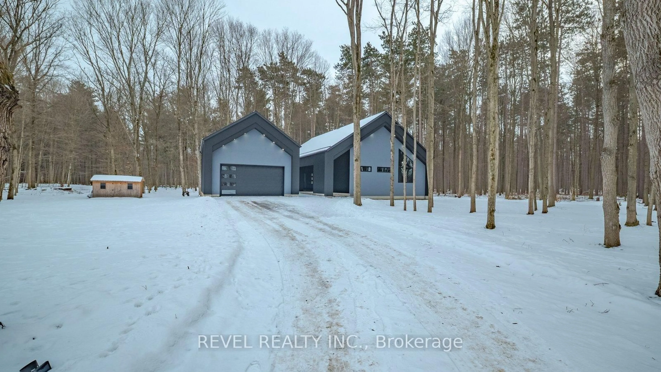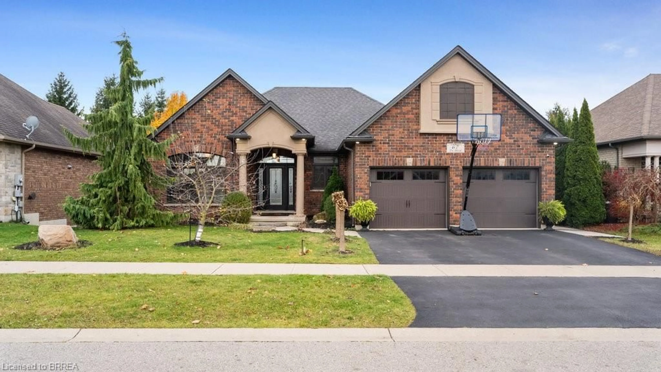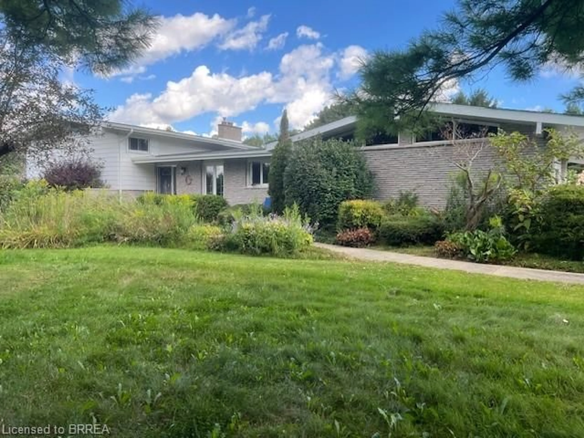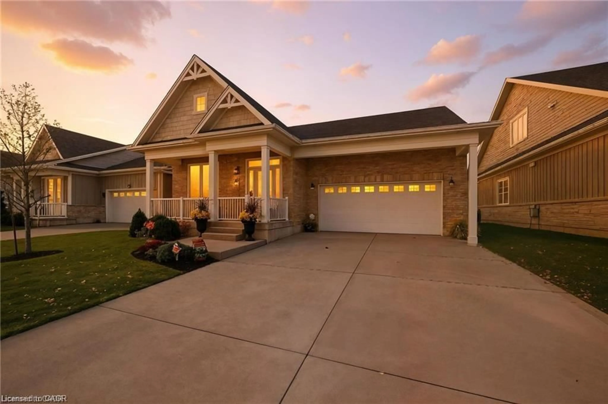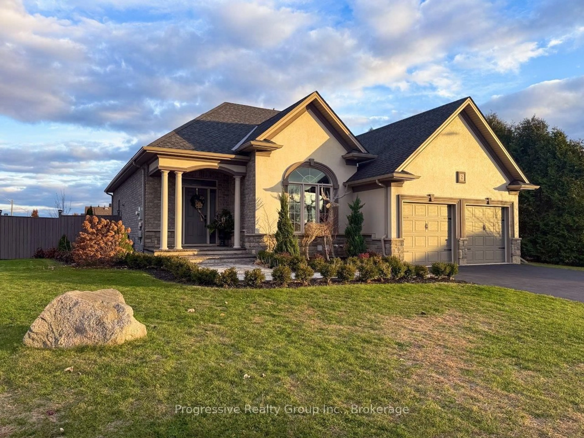12 Albert St, Norfolk, Ontario N5V 2L8
Contact us about this property
Highlights
Estimated valueThis is the price Wahi expects this property to sell for.
The calculation is powered by our Instant Home Value Estimate, which uses current market and property price trends to estimate your home’s value with a 90% accuracy rate.Not available
Price/Sqft$340/sqft
Monthly cost
Open Calculator
Description
Tucked away in the quiet town of Langton, 12 Albert Street is the kind of home country songs are written about. Featuring two spacious bedrooms and two bathrooms-including a luxurious ensuite-this home combines high-end finishes with the comfort and practicality of everyday living. The beautifully manicured lawn and garden, lined with concrete walkways, lead you to a covered front porch-perfect for sipping your morning coffee while watching the sunrise, or unwinding in the evening. Step inside to a welcoming large foyer, where grey vinyl plank flooring flows seamlessly throughout the home, creating a sense of unity and warmth. The open-concept layout connects the dining area and kitchen, making it ideal for entertaining or family gatherings. The kitchen is a showstopper, with two large walk-in pantries, ample cabinetry above and below, and white and grey marbled quartz countertops that complement the matte black finishes and brand-new Samsung stainless steel appliances. Just off the kitchen, the great room boasts a tray ceiling with built-in LED lighting, creating a cozy and stylish ambiance. The primary bedroom is your own private retreat, featuring a spa-inspired ensuite with sleek subway tile. Both bedrooms offer generous walk-in closets, while the mudroom provides a double-wide closet and built-in cubbies for all your storage needs. Set on a generous lot with thoughtful design throughout, 12 Albert Street is more than just a house-it's the place where your next chapter begins.
Property Details
Interior
Features
Exterior
Features
Parking
Garage spaces 2
Garage type Attached
Other parking spaces 4
Total parking spaces 6
Property History
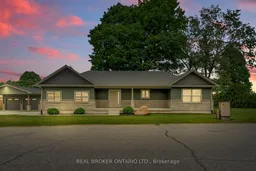 43
43