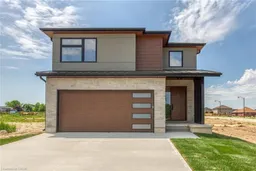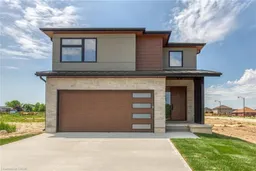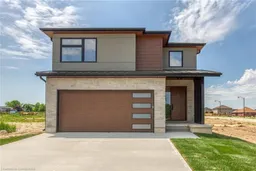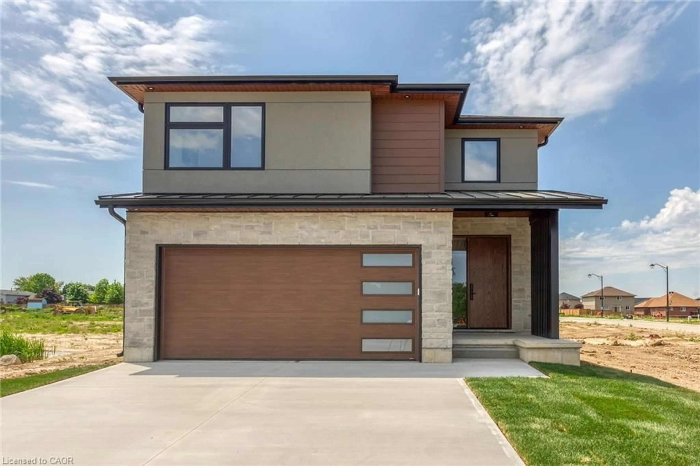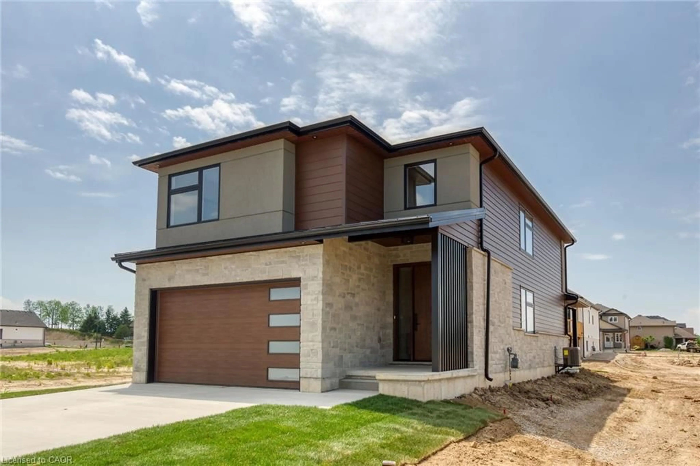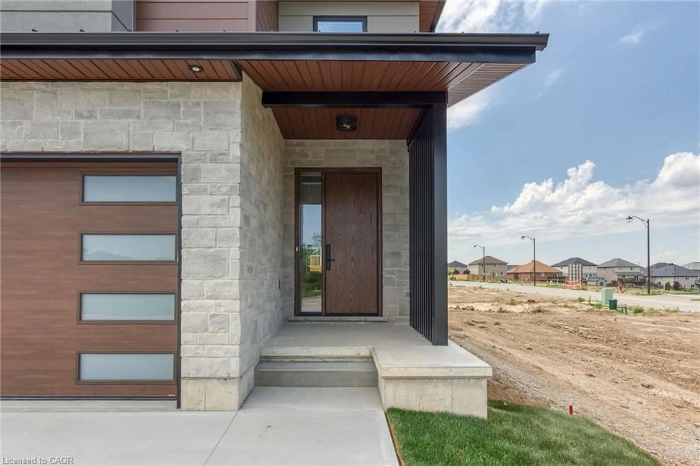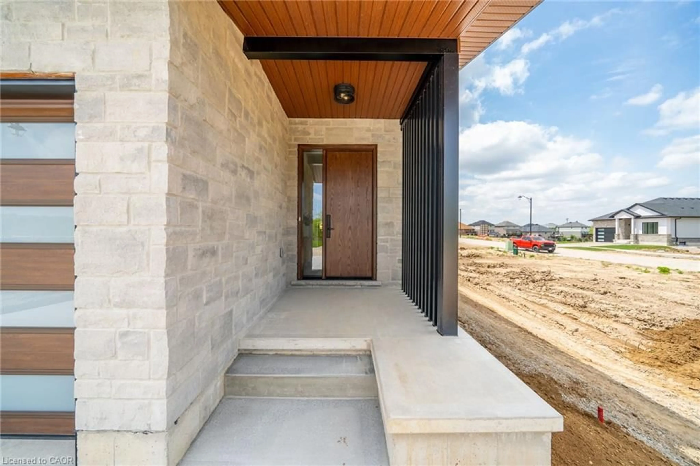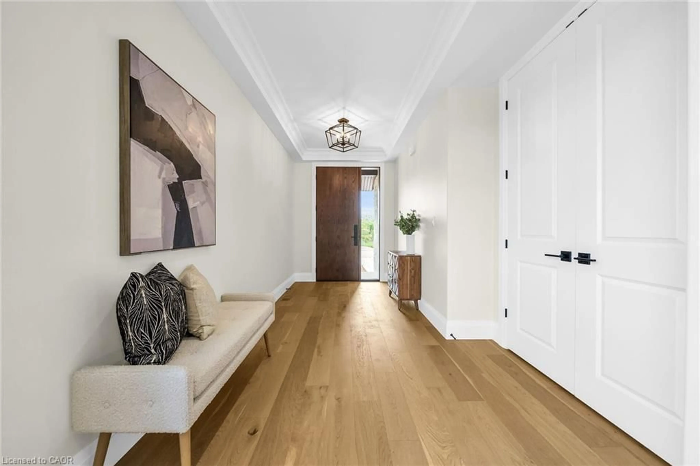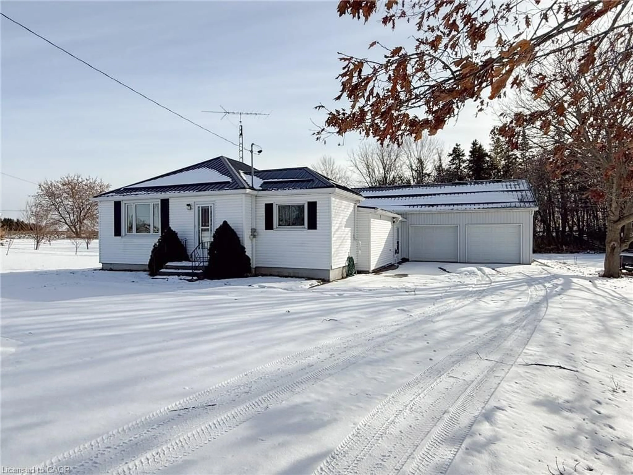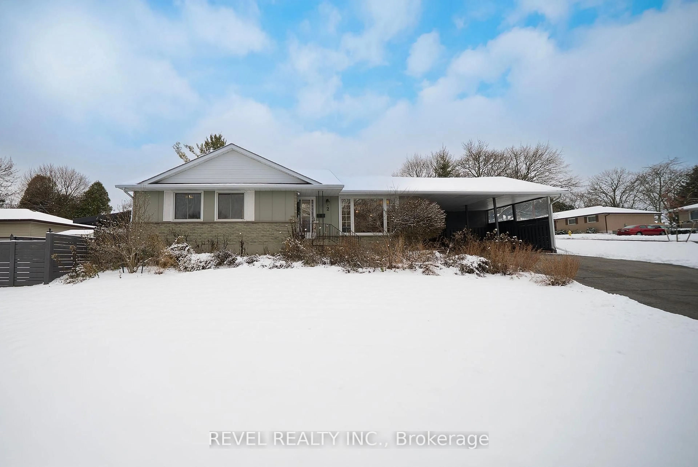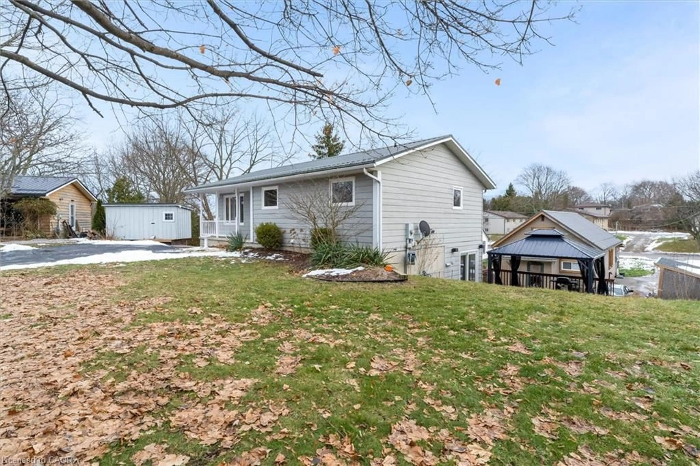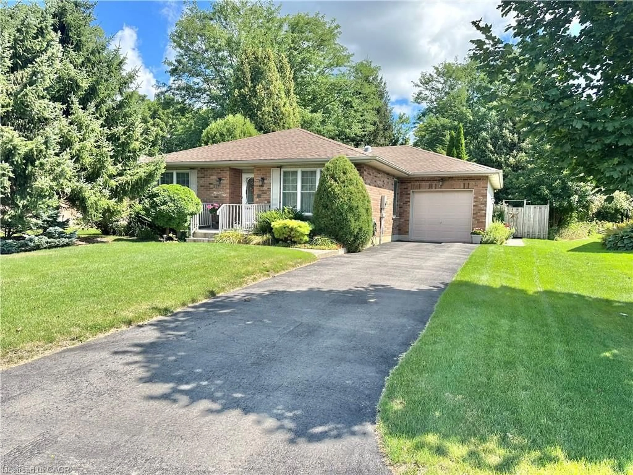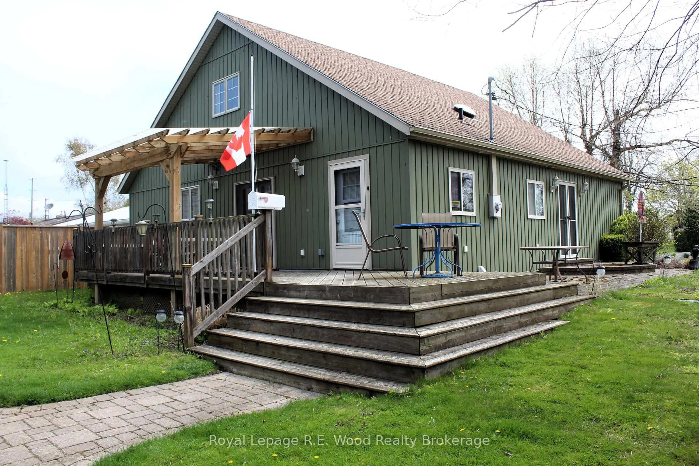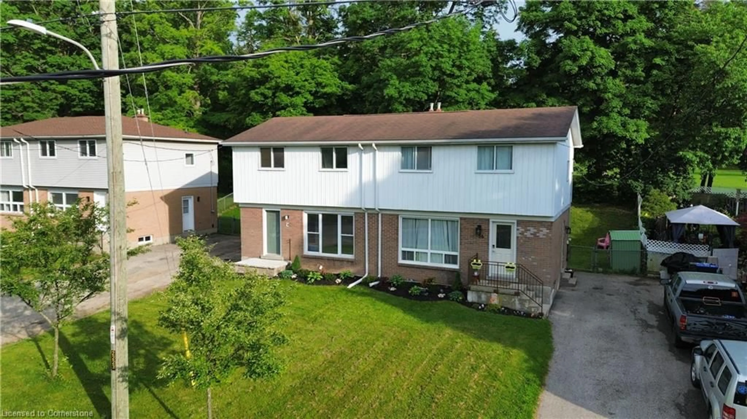25 Duchess Dr, Delhi, Ontario N4B 0B3
Contact us about this property
Highlights
Estimated valueThis is the price Wahi expects this property to sell for.
The calculation is powered by our Instant Home Value Estimate, which uses current market and property price trends to estimate your home’s value with a 90% accuracy rate.Not available
Price/Sqft$446/sqft
Monthly cost
Open Calculator
Description
To Be Built - This impressive 2,497 sq. ft. home combines striking curb appeal with modern elegance, featuring a mix of stone, brick, and stucco. An attached 2-car garage and ample parking add everyday convenience. The open-concept main floor boasts a gourmet kitchen with custom cabinetry, quartz countertops, and an oversized island—perfect for entertaining. Enjoy a bright living room, formal dining area, grand staircase, 9 ft ceilings, 8 ft doors, premium flooring, main-floor laundry, and a 2-piece bath. Upstairs, the primary suite offers a stylish ensuite and large walk-in closet, plus two additional spacious bedrooms and a 4-piece bathroom. The unfinished basement includes roughed-in plumbing and studded walls, ready for your personal touch. Optional appliance package available. Photos are of similar models.
Property Details
Interior
Features
Basement Floor
Storage
45.04 x 25.11Utility Room
7 x 14Exterior
Features
Parking
Garage spaces 2
Garage type -
Other parking spaces 2
Total parking spaces 4
Property History
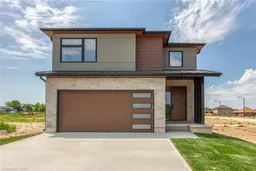 45
45