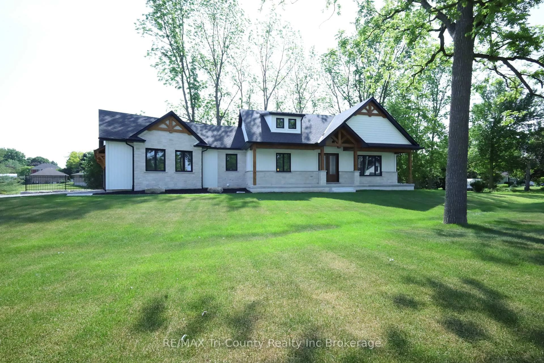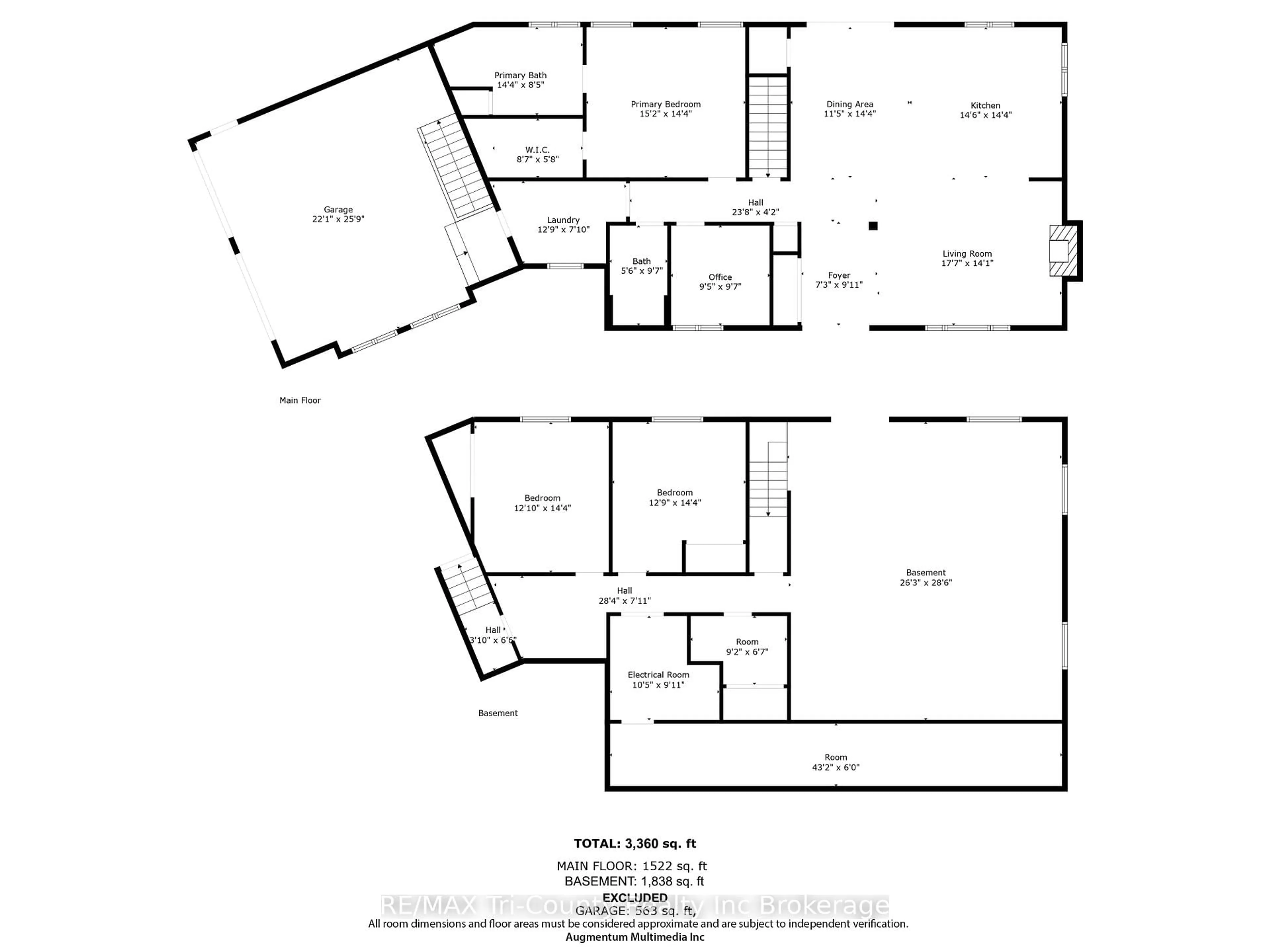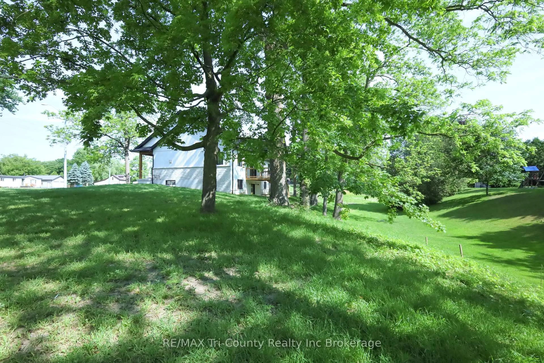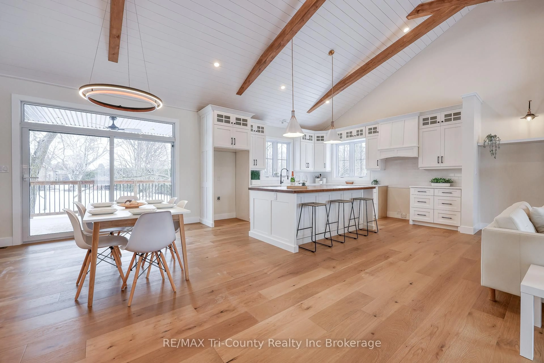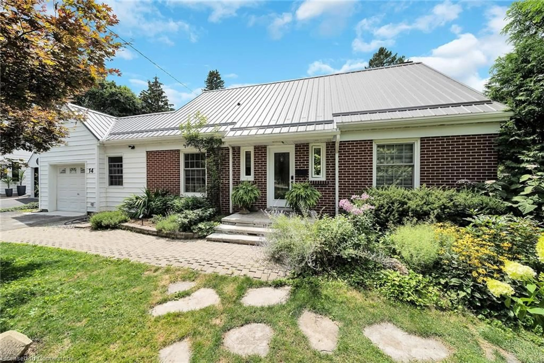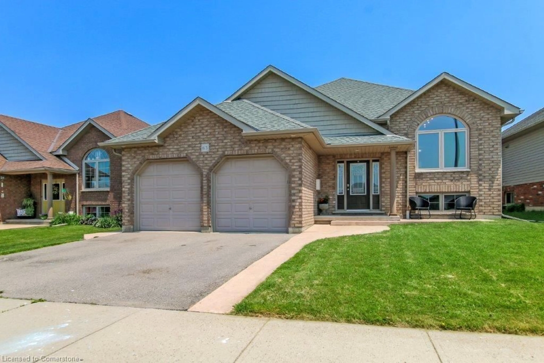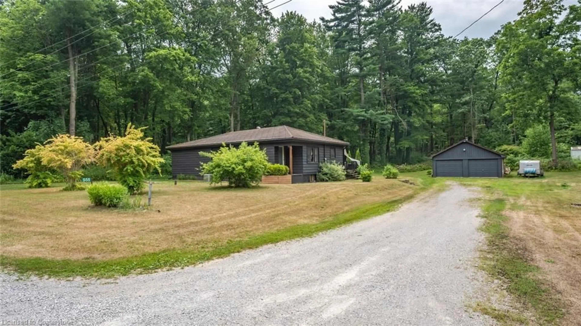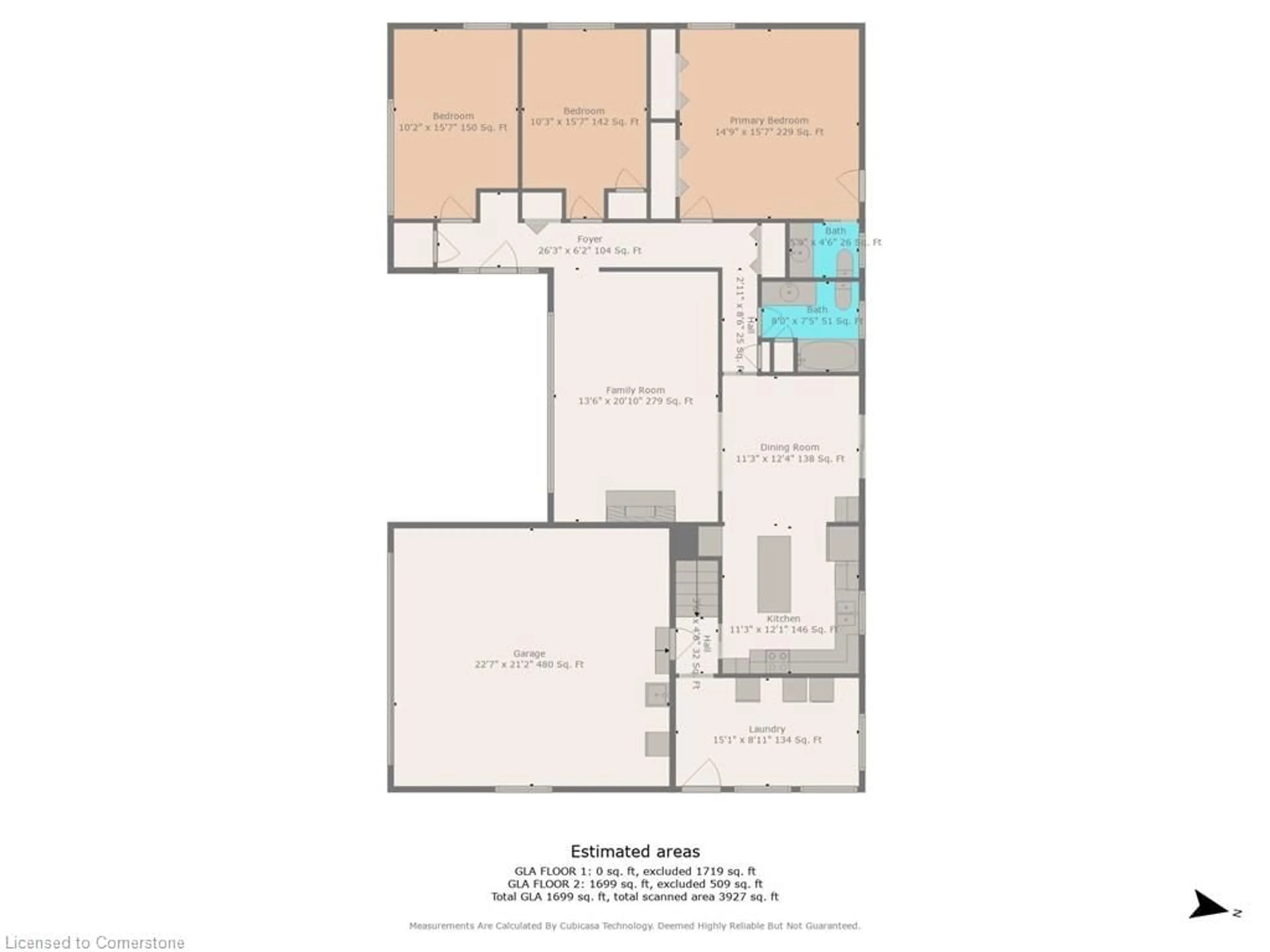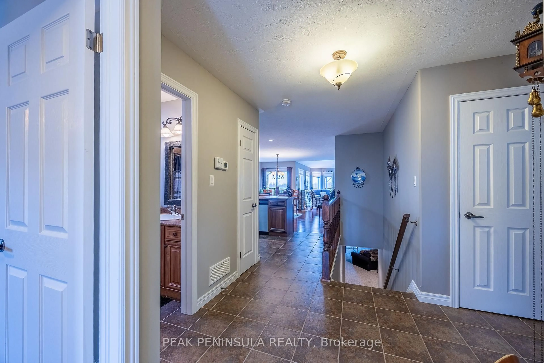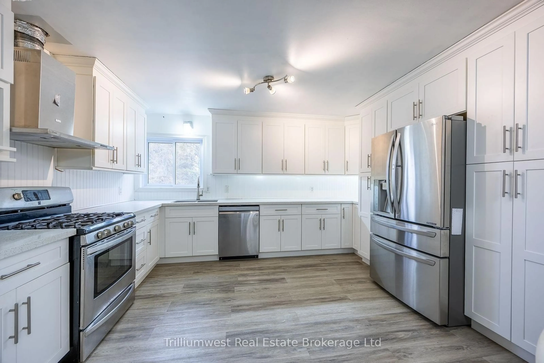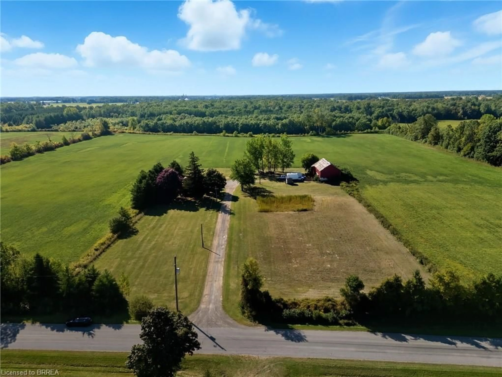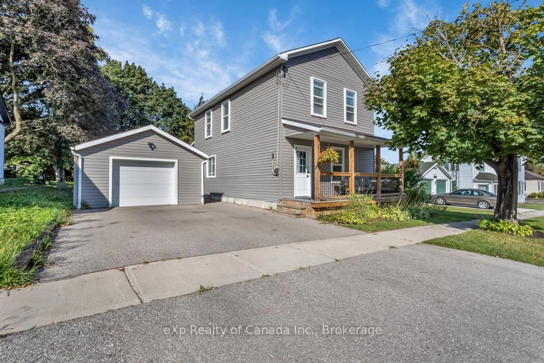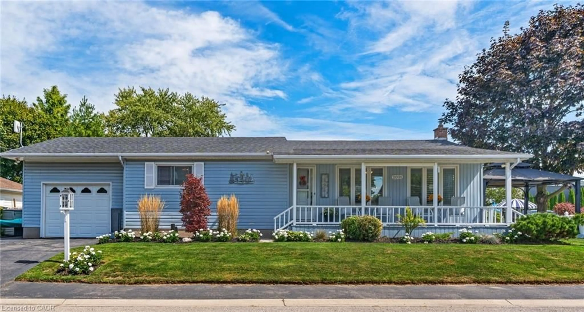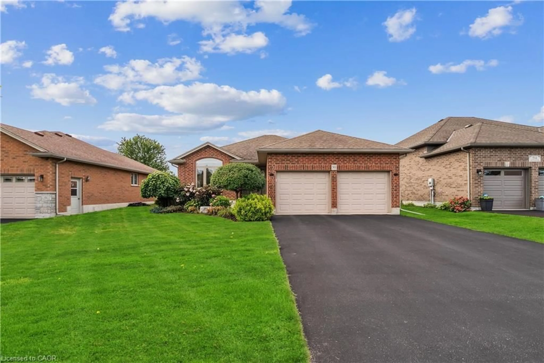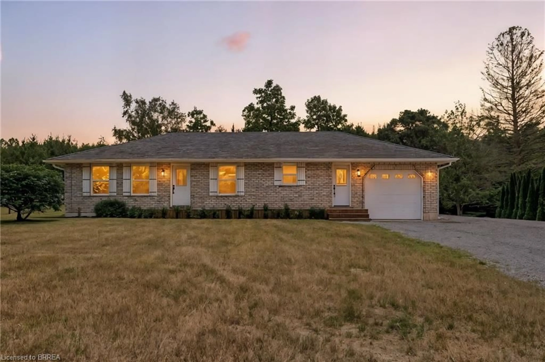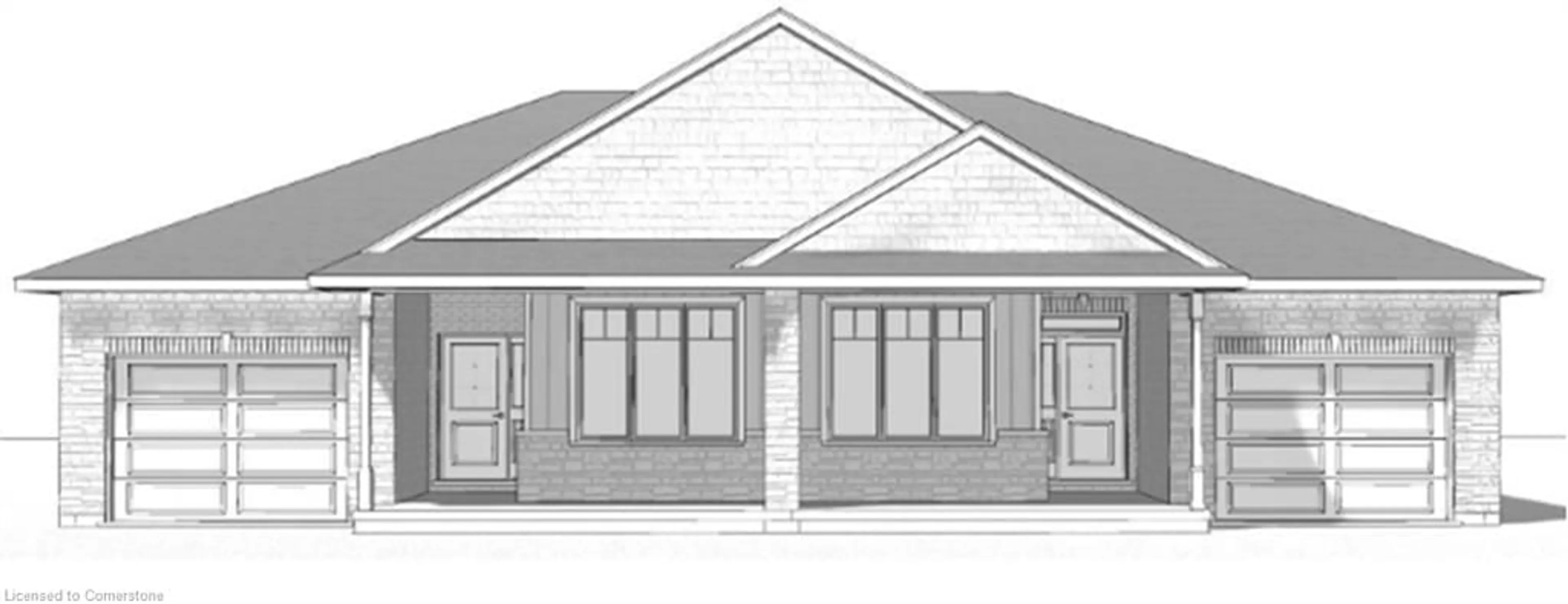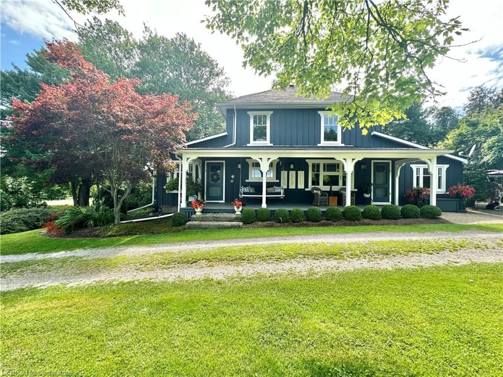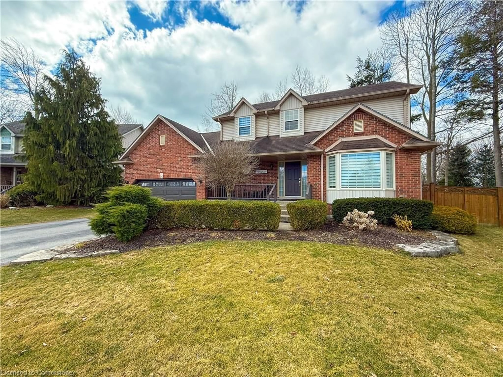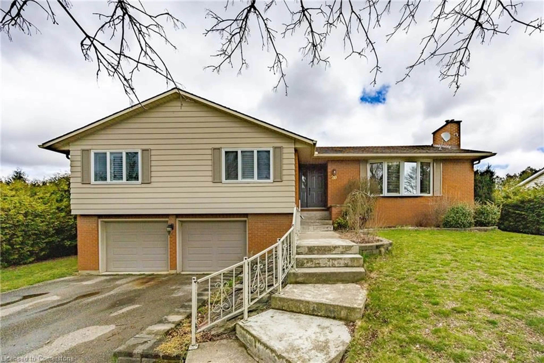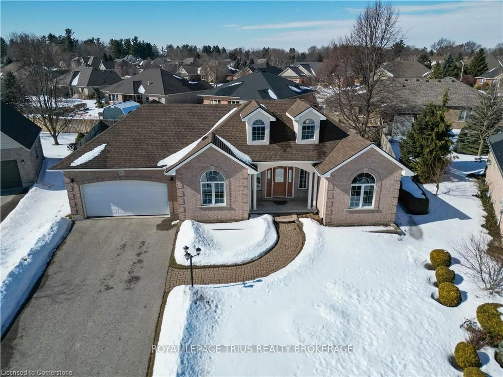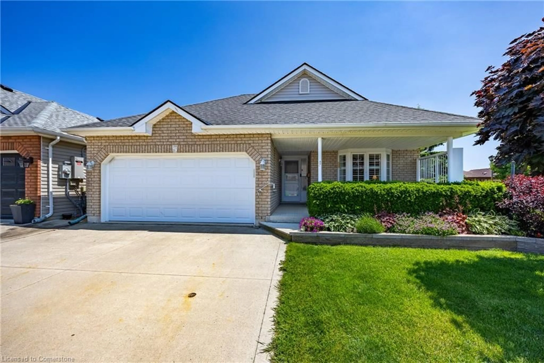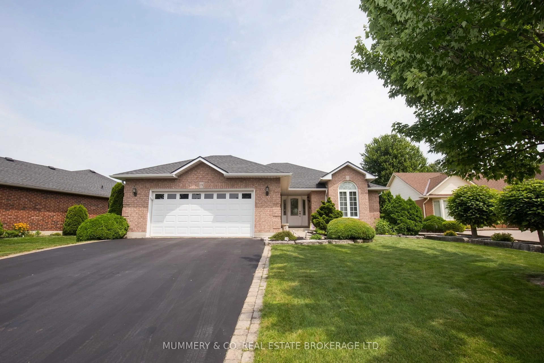Sold for $···,···
•
•
•
•
Contact us about this property
Highlights
Days on marketSold
Estimated valueThis is the price Wahi expects this property to sell for.
The calculation is powered by our Instant Home Value Estimate, which uses current market and property price trends to estimate your home’s value with a 90% accuracy rate.Not available
Price/Sqft$513/sqft
Monthly cost
Open Calculator
Description
Property Details
Interior
Features
Heating: Forced Air
Cooling: Central Air
Fireplace
Basement: Full, Unfinished
Exterior
Features
Lot size: 18,543 SqFt
Parking
Garage spaces 2
Garage type Attached
Other parking spaces 6
Total parking spaces 8
Property History
Jun 16, 2025
ListedActive
$879,900
113 days on market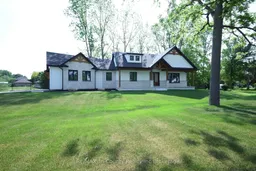 39Listing by trreb®
39Listing by trreb®
 39
39Property listed by RE/MAX Tri-County Realty Inc Brokerage, Brokerage

Interested in this property?Get in touch to get the inside scoop.
