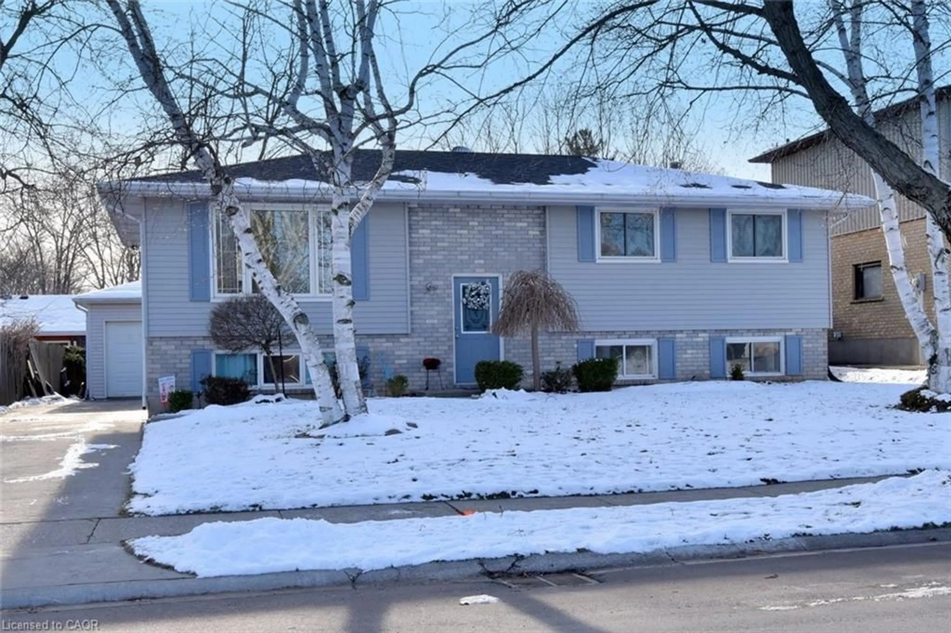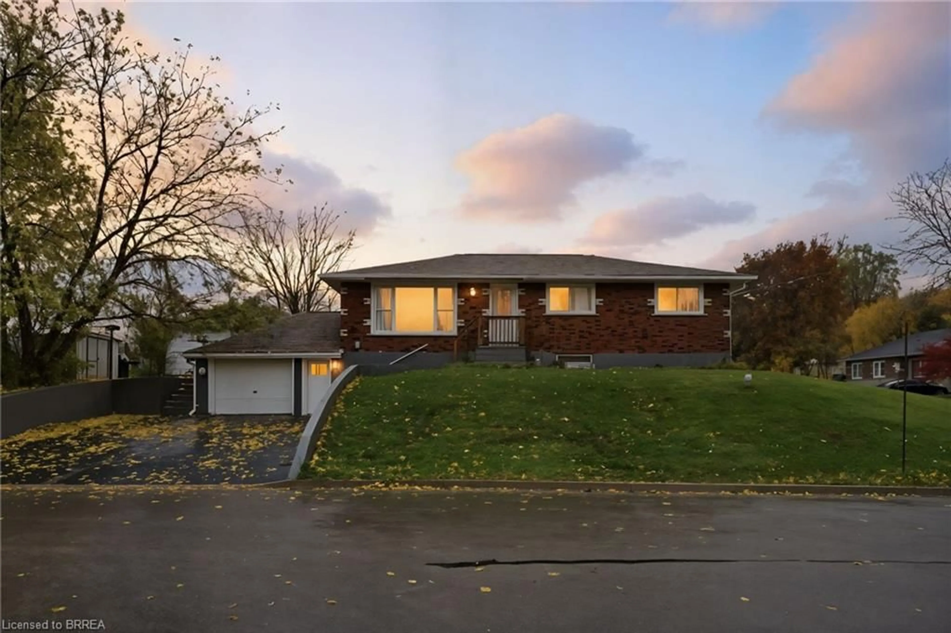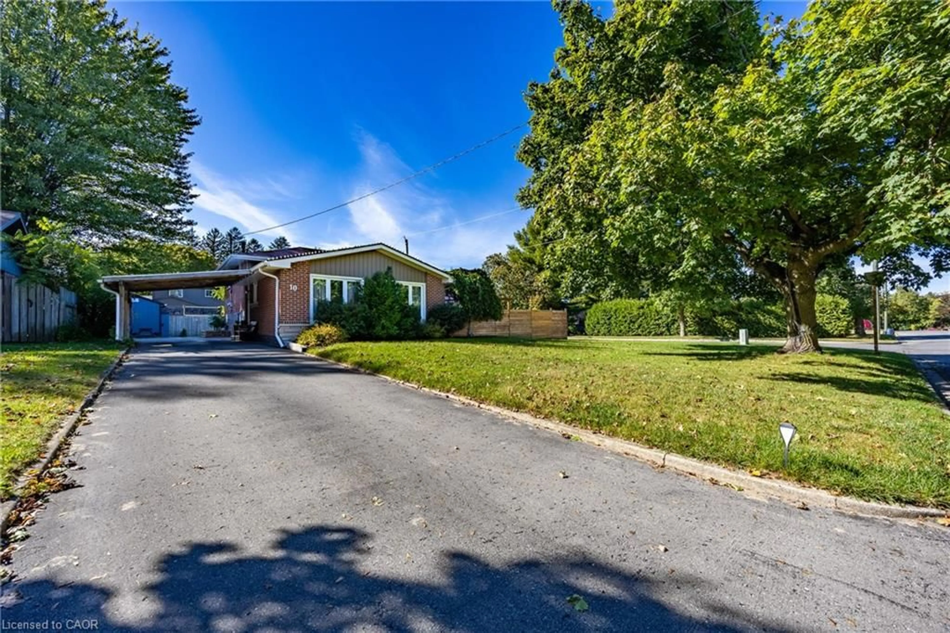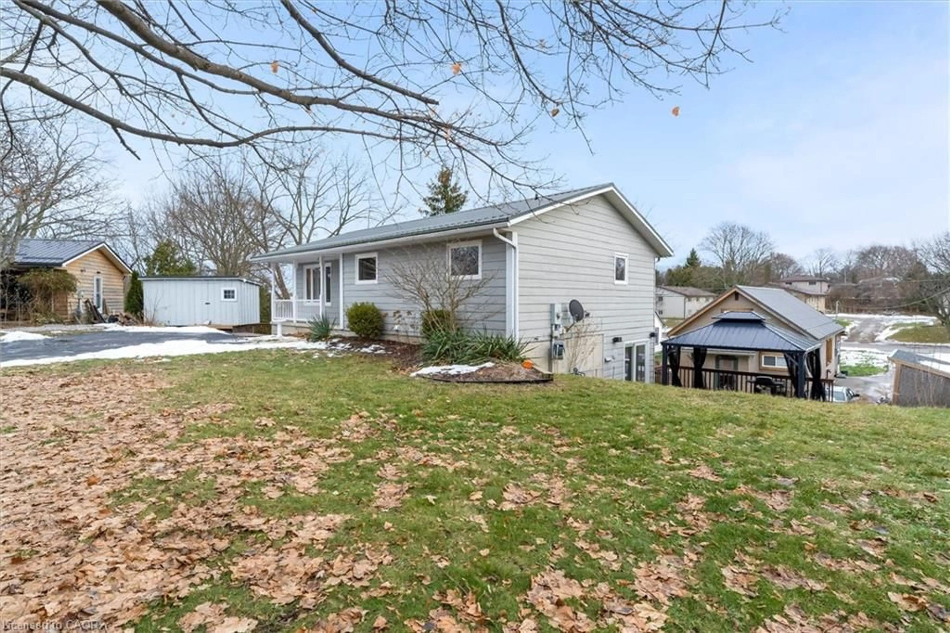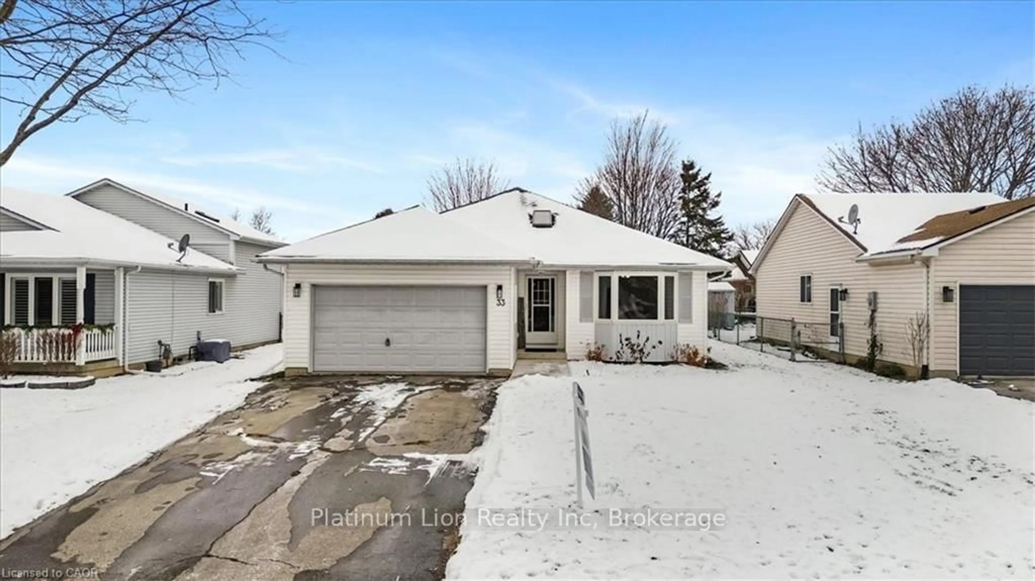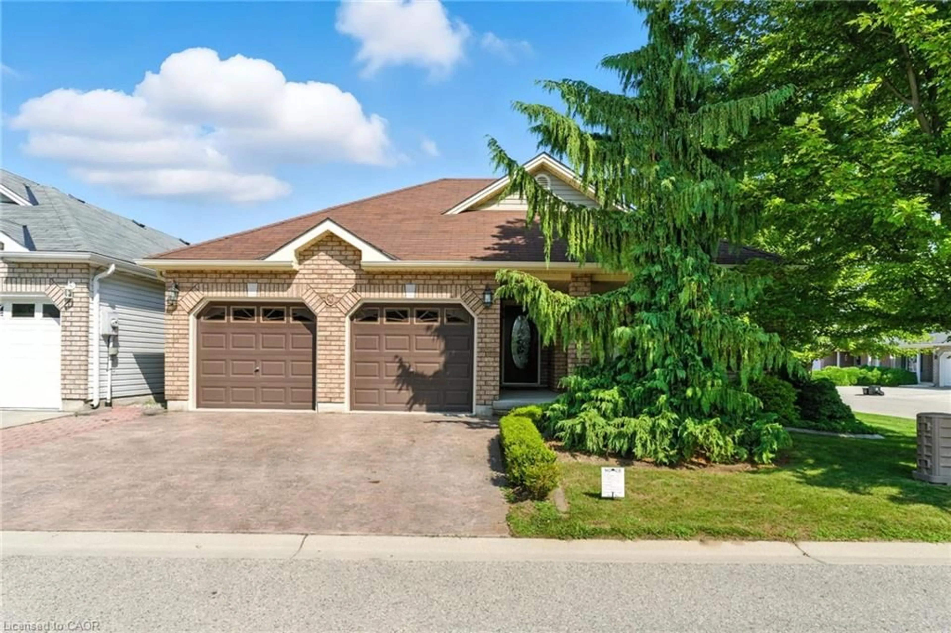Welcome to this charming and fully updated brick bungalow nestled in the heart of Norfolk County. This move-in ready home offers a perfect blend of modern updates and classic charm, ideal for families, downsizers, or anyone looking for comfortable one-floor living with added space below. Step inside to find light-toned flooring that flows seamlessly throughout the main living areas, creating a bright and airy atmosphere. The beautifully renovated kitchen is a true showstopper, featuring stylish two-tone cabinetry with warm light wood lowers and crisp white uppers—perfectly complemented by updated countertops and modern finishes. The main floor offers two generously sized bedrooms, including a primary suite, providing convenient single-level living. Downstairs, the fully finished basement offers exceptional versatility with a spacious rec room and two additional rooms that can serve as bedrooms, home offices, or hobby spaces to suit your lifestyle. With nothing left to do but move in and enjoy, this home is a rare find in a sought-after location. Don’t miss your chance to own this turnkey property in Norfolk County!
Inclusions: Dishwasher,Refrigerator,Stove
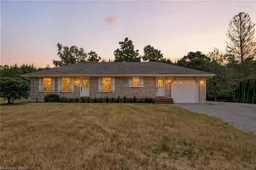 43
43

