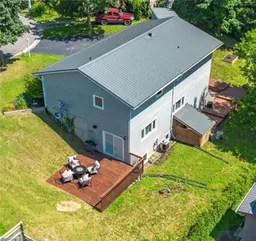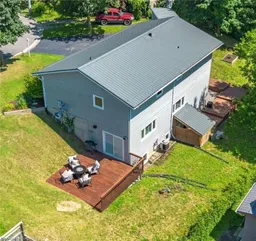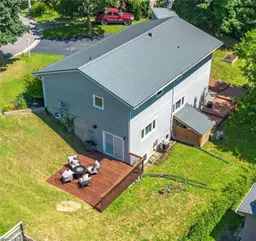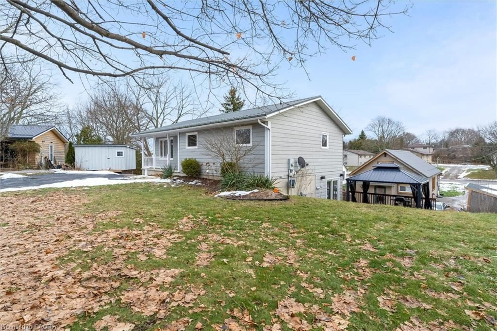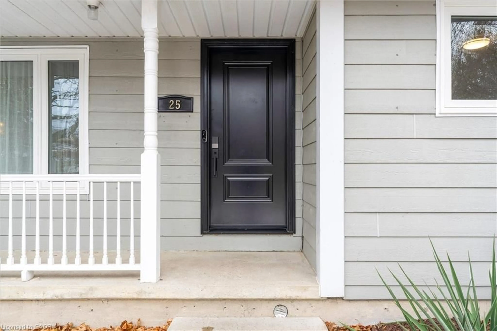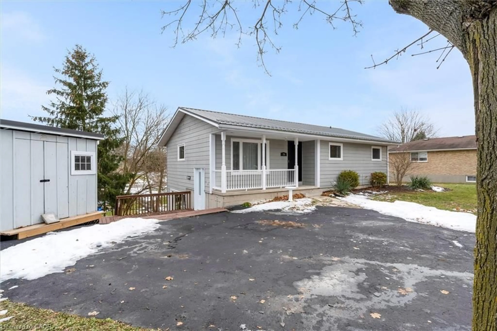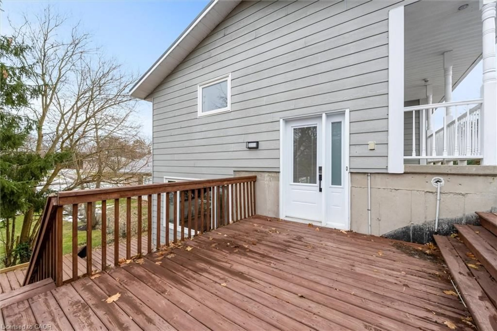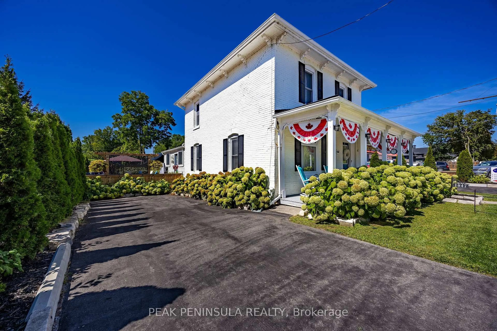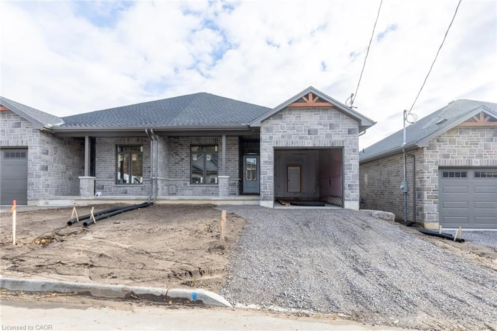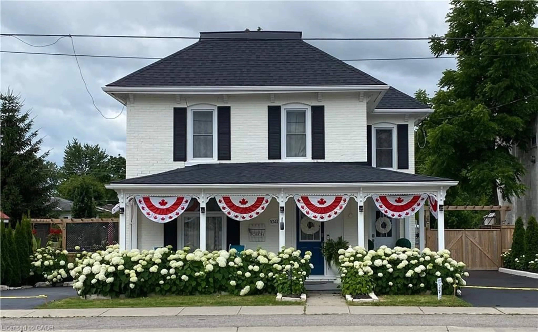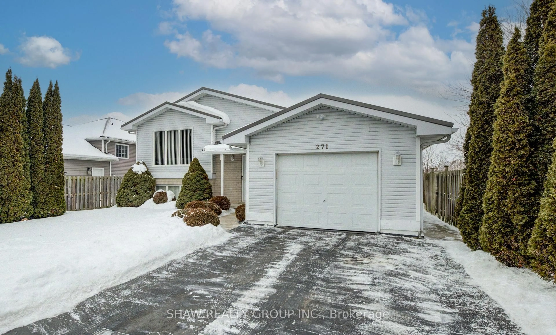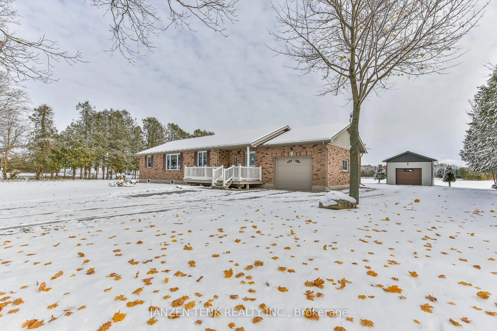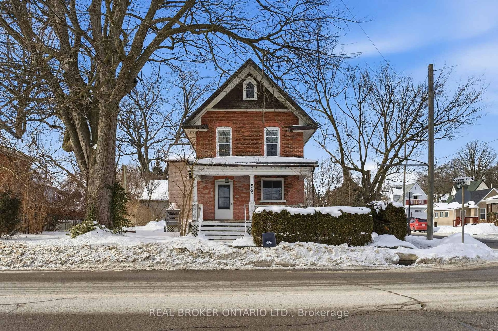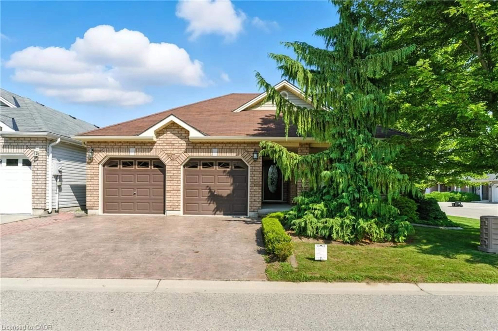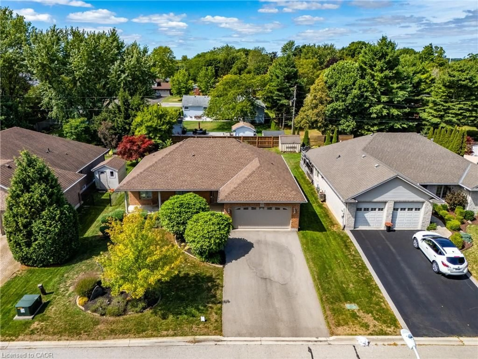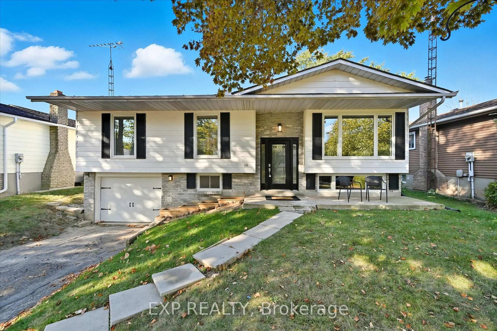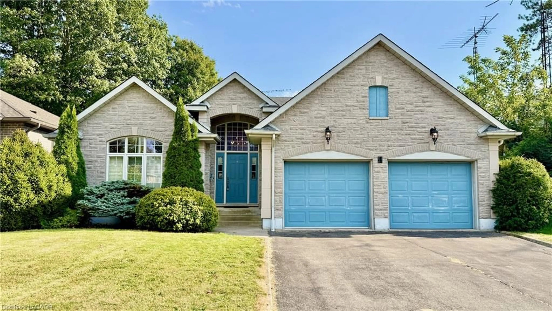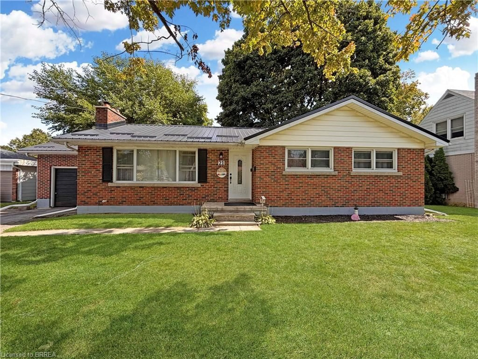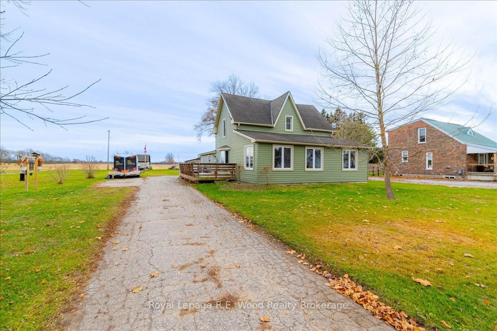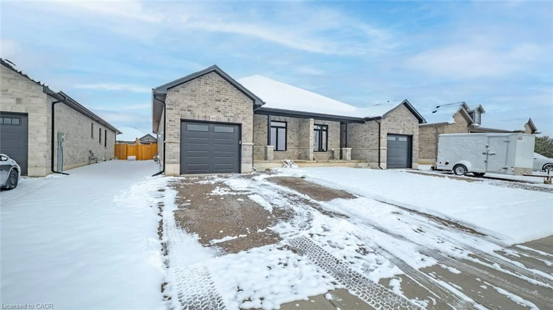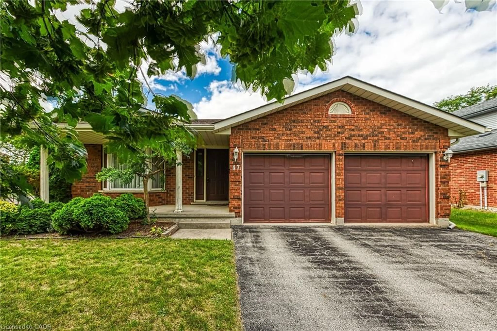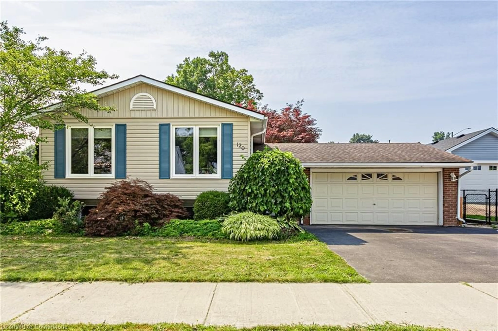25 Stephens Crt, Simcoe, Ontario N3Y 4S8
Contact us about this property
Highlights
Estimated valueThis is the price Wahi expects this property to sell for.
The calculation is powered by our Instant Home Value Estimate, which uses current market and property price trends to estimate your home’s value with a 90% accuracy rate.Not available
Price/Sqft$266/sqft
Monthly cost
Open Calculator
Description
Much larger than it looks, this deceptively spacious two-storey family home offers approx. 2571 sq. ft of total living space with a total 4+1 bedrooms, providing exceptional space for growing and multigenerational families. The natural grading creates charming bungalow-style curb appeal, while inside you’ll find a generously sized, well-designed layout ideal for everyday life. The bright open-concept main floor is made for family gatherings, featuring an oversized 9 ft x 4.5 ft kitchen island, gas stove with built-in oven, granite countertops, engineered hardwood floors, and the convenience of main-floor laundry. Step out to the deck with gazebo, perfect for outdoor meals and relaxing evenings. The fully finished walk-out basement includes a complete in-law suite with kitchen, bedroom, bathroom, laundry, and appliances—ideal for extended family, teens, or guests. Set on a large irregular lot with approx. 96 ft of frontage, this home also offers a metal roof and the privacy of a quiet cul-de-sac location in desirable Norfolk County. A warm, welcoming family home that is truly much larger than it looks.
Upcoming Open House
Property Details
Interior
Features
Basement Floor
Bathroom
9.06 x 7.074-Piece
Living Room
16.08 x 13.06Bedroom
12 x 9.02Kitchen
10.08 x 10.07Exterior
Features
Parking
Garage spaces -
Garage type -
Total parking spaces 4
Property History
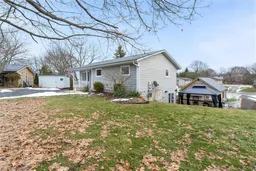 39
39