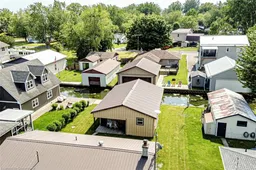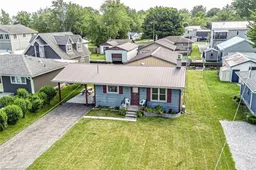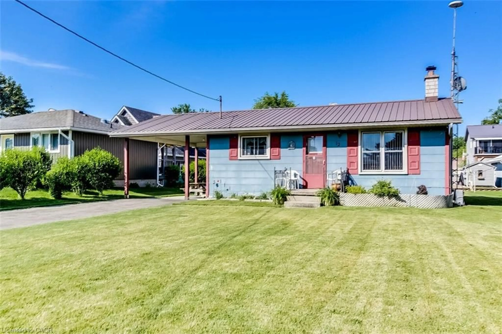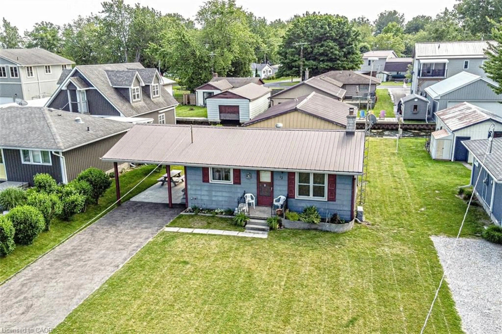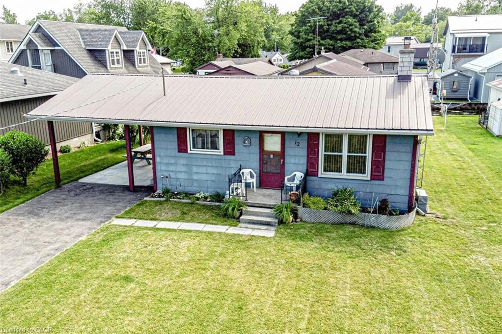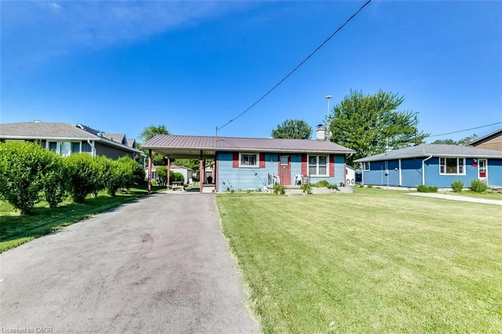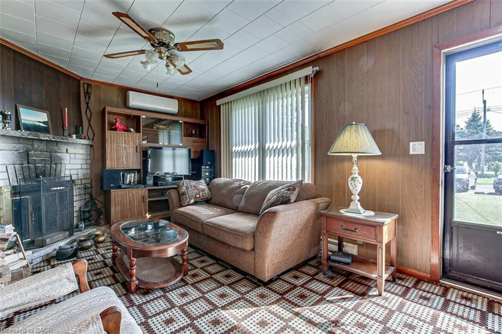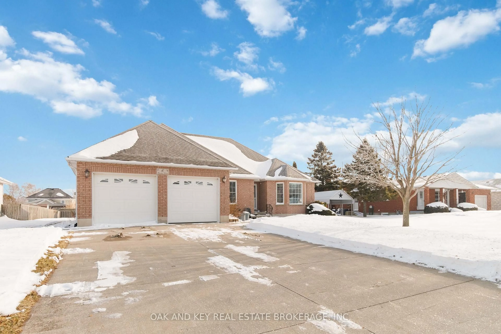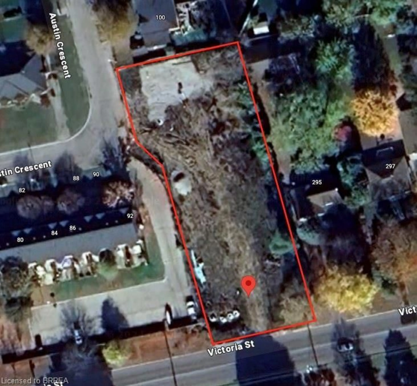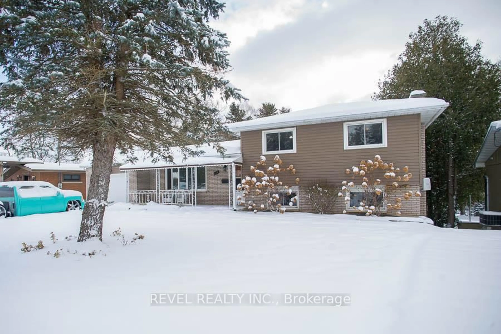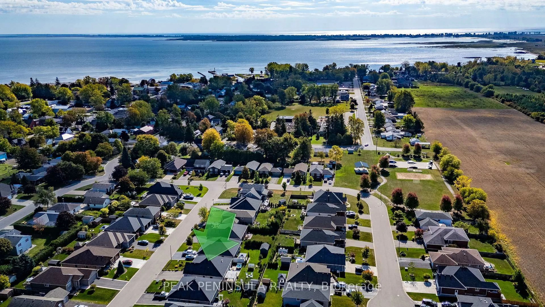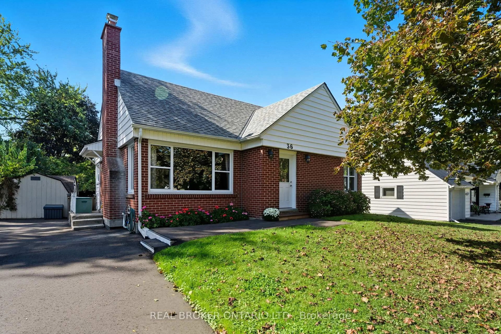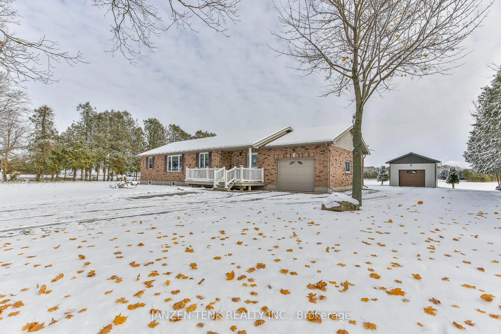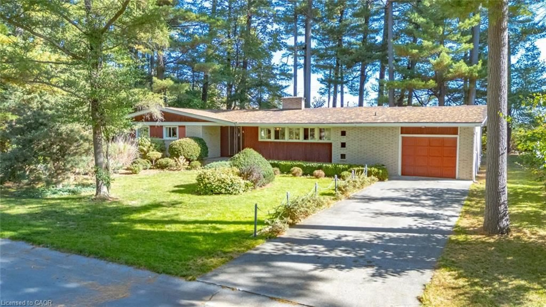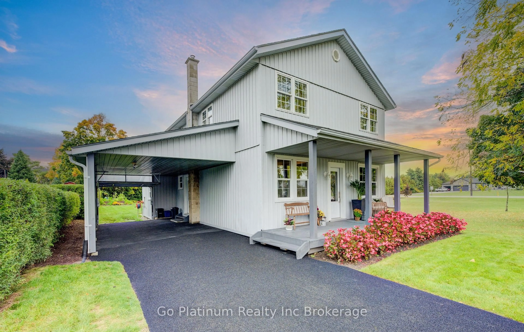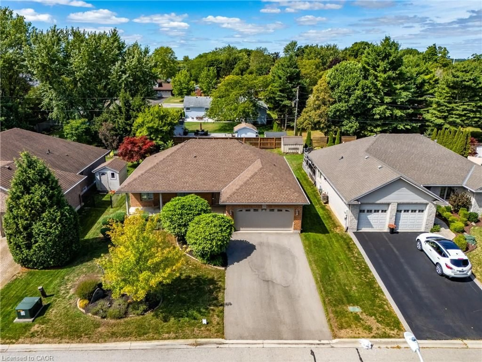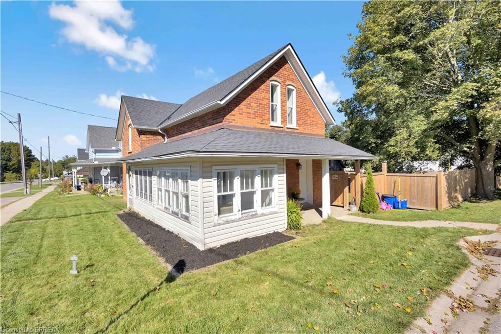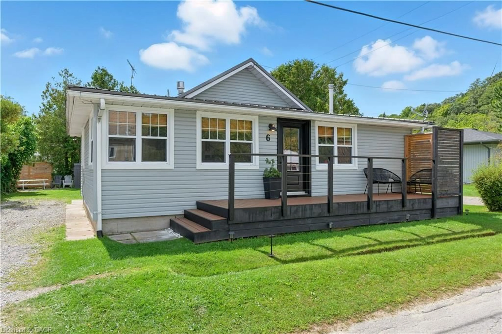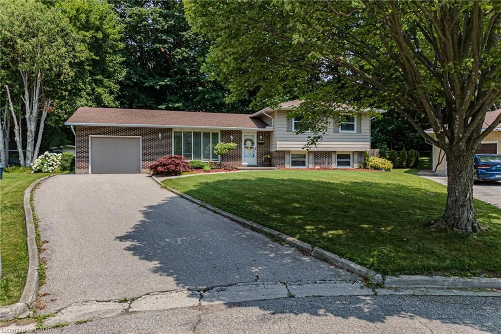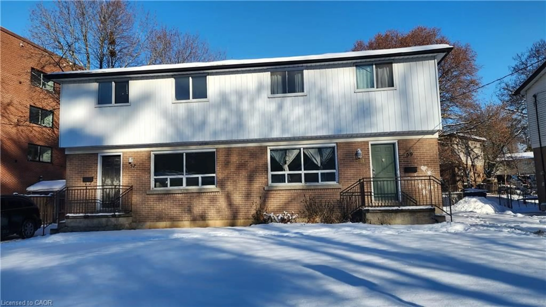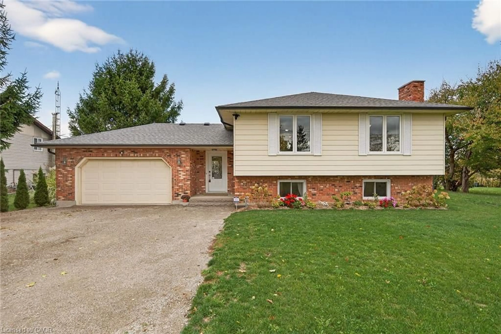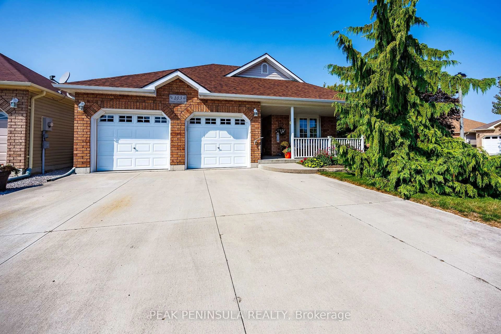Contact us about this property
Highlights
Estimated valueThis is the price Wahi expects this property to sell for.
The calculation is powered by our Instant Home Value Estimate, which uses current market and property price trends to estimate your home’s value with a 90% accuracy rate.Not available
Price/Sqft$956/sqft
Monthly cost
Open Calculator
Description
A great place to park your boat permanently starts here, in your double boat house that backs onto an open channel leading to Long Point's famous inner bay, on Long Point's popular Willow Ave. It's a short boat ride to great fishing on the inner bay, Turkey Point and Port Dover. This channel property has lots of room for family and friends, with an open concept eat-in kitchen and living room along with a 3 piece bath. The eat-in kitchen has lots of cabinets and counter space to make weekend meals easier to put together. The living room features a corner wood fireplace, with large picture window to the front yard The side carport is great to park your car up to or just a great place to put the picnic table on a hot sunny summer day and relax. The cottage has it's own septic system and is connected to a private water company, with hi speed fiber optic cable available for year round enjoyment.
Property Details
Interior
Features
Main Floor
Bedroom
2.13 x 3.15Bathroom
3.15 x 1.223-Piece
Bedroom
2.13 x 3.15Kitchen/Living Room
9.14 x 3.12Fireplace
Exterior
Features
Parking
Garage spaces -
Garage type -
Total parking spaces 4
Property History
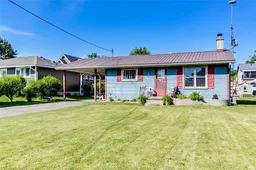 31
31