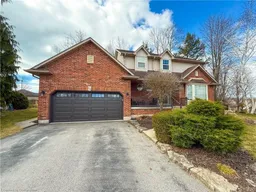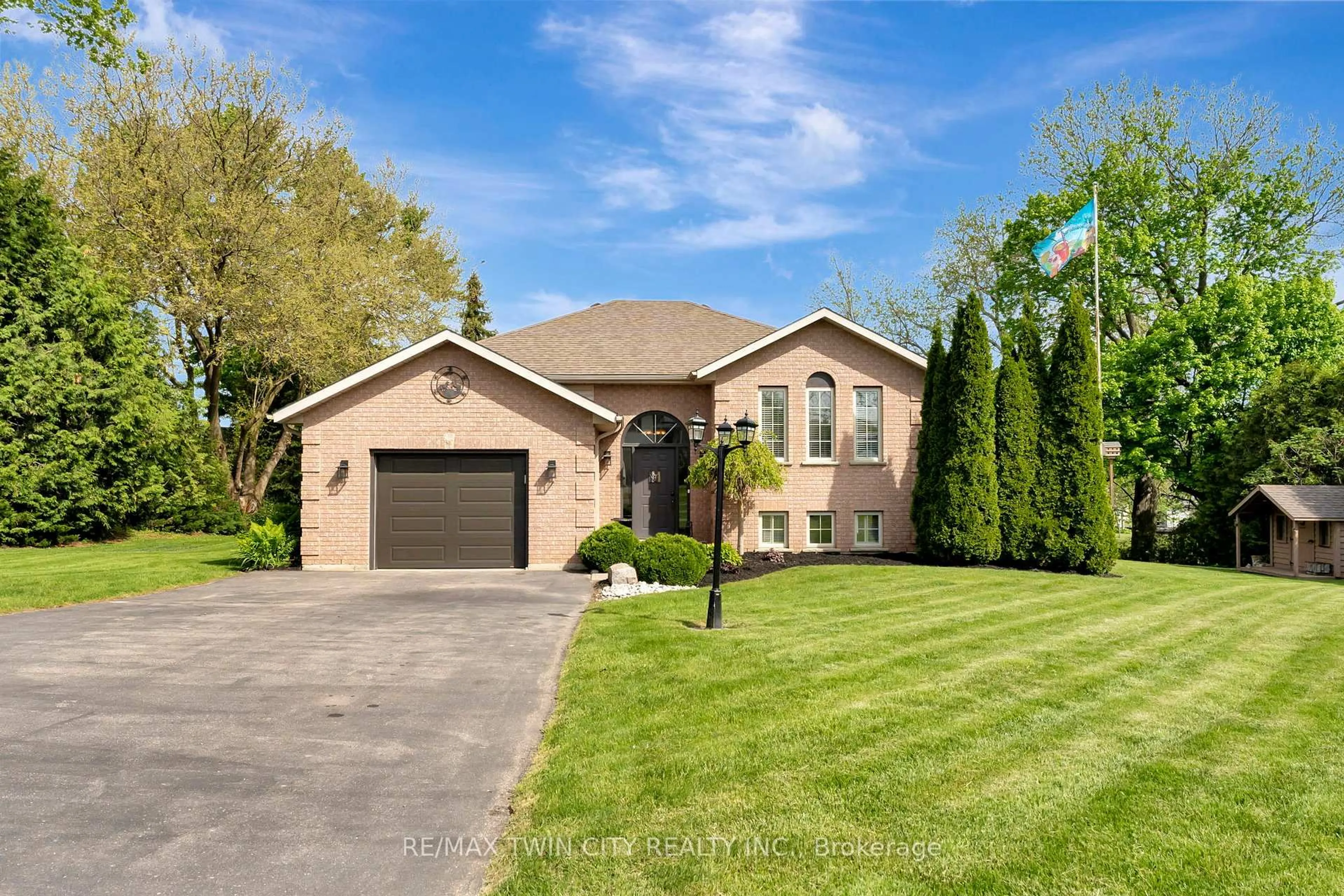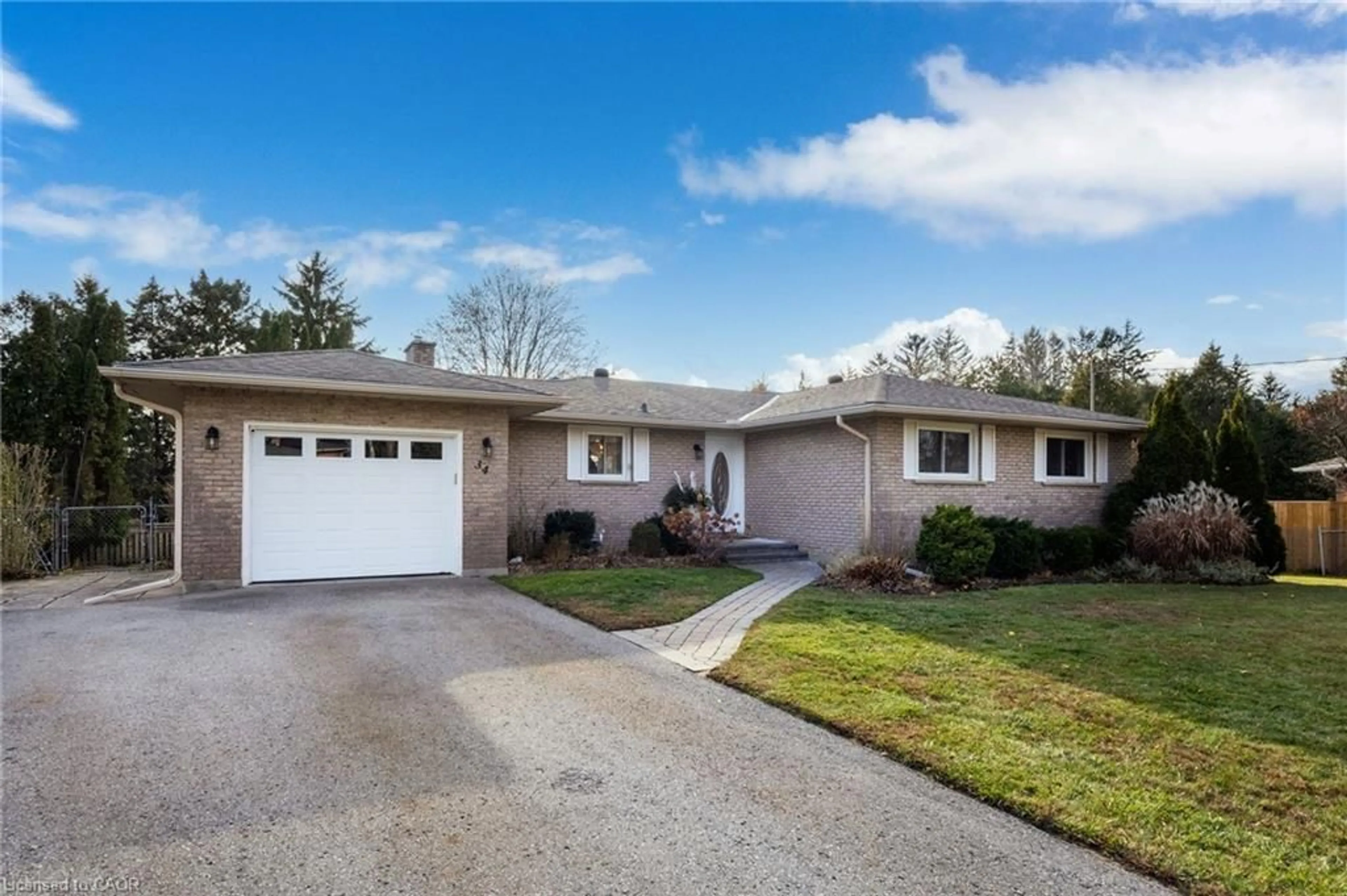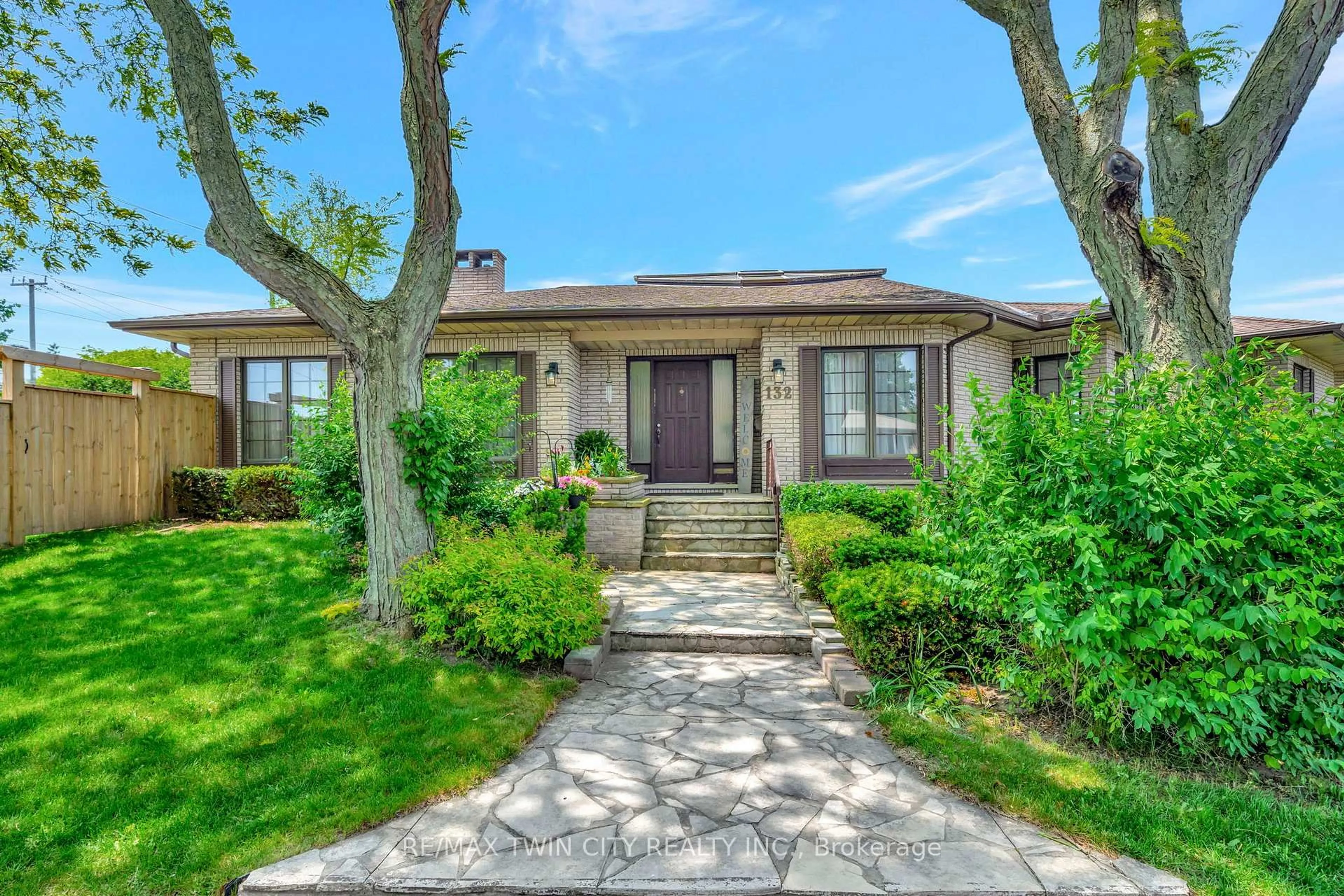Welcome to 14 Shoreacres Court, Port Dover!
Nestled in a friendly, family-oriented neighborhood of the picturesque lakeside town of Port Dover, this meticulously maintained 3-bedroom, 4-bathroom two-storey home is a true gem.
As you approach, you'll be greeted by a charming covered porch that invites you into a warm and welcoming interior. The main floor boasts a spacious formal living room featuring a bay window and cozy gas fireplace, perfect for family gatherings. The dining room, also with a bay window, overlooks the rear yard, providing a lovely backdrop for meals. The eat-in kitchen offers refurbished cabinetry, granite counters, and sliding doors leading to the rear deck—ideal for entertaining or enjoying your morning coffee. A convenient 2-piece bathroom and a main floor laundry room with inside access to the heated garage, currently set up as a home gym/storage area, complete this level.
Upstairs, the primary bedroom offers a private retreat with a walk-in closet and a 3-piece ensuite bathroom. Two additional well-sized bedrooms share a modern 4-piece bathroom, making this home perfect for families. The finished basement adds even more living space with a versatile bonus room, a cozy family room, and an additional 2-piece bathroom.
Step outside to discover a peaceful oasis with a rear wood deck, a fenced yard, and inground irrigation, ensuring your outdoor space remains lush and inviting. Parking is a breeze with a 2-car attached garage and a double-wide private paved driveway.
Don't miss your chance to own this beautiful home in a prime location. Experience the best of Port Dover living at 14 Shoreacres Court—where comfort and convenience meet!
Inclusions: Built-in Microwave,Dishwasher,Dryer,Garage Door Opener,Refrigerator,Stove,Washer,Window Coverings
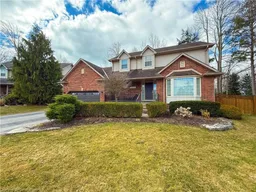 44
44