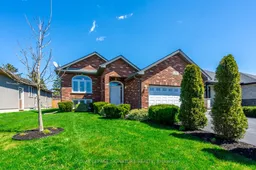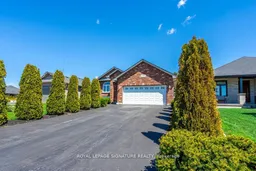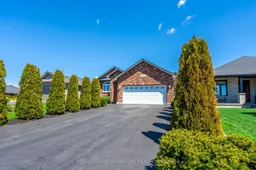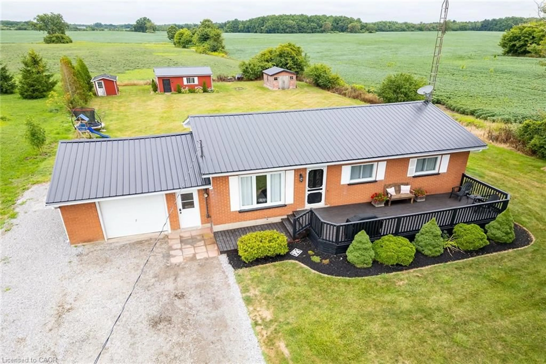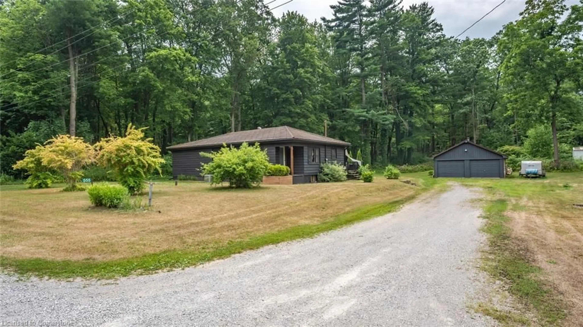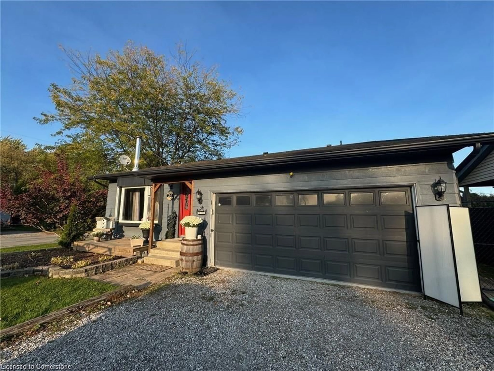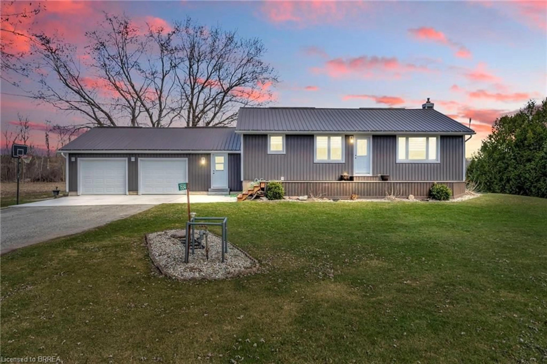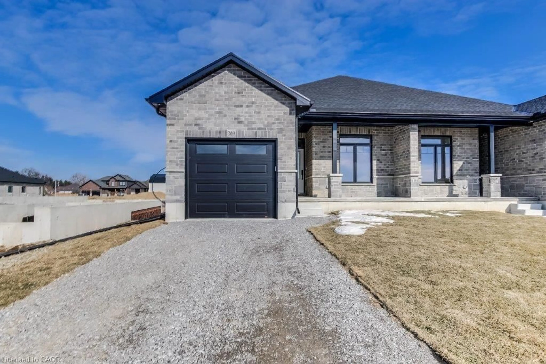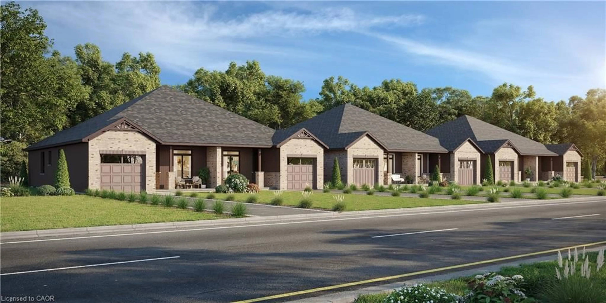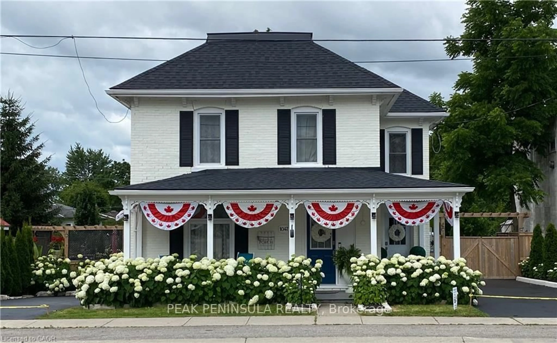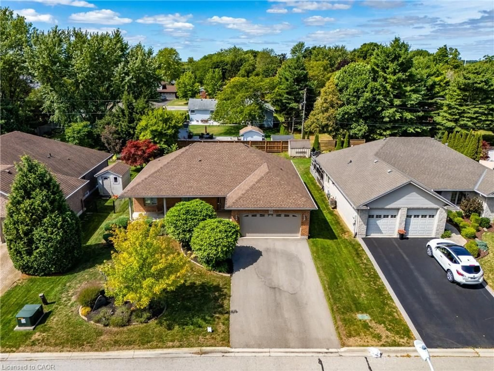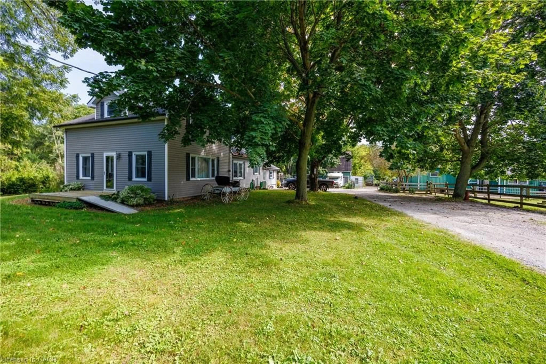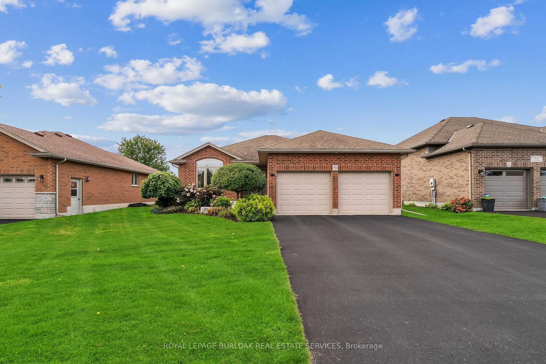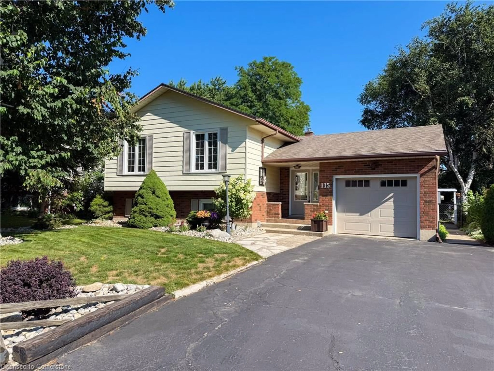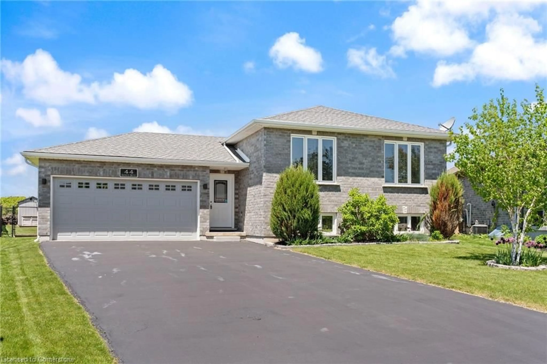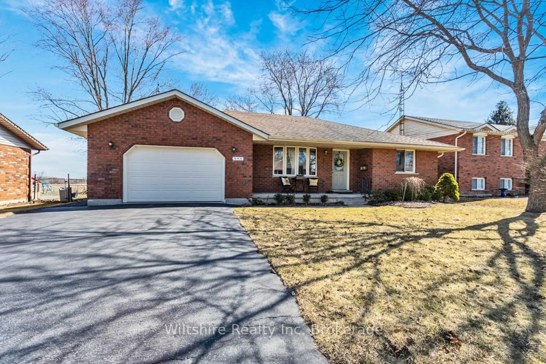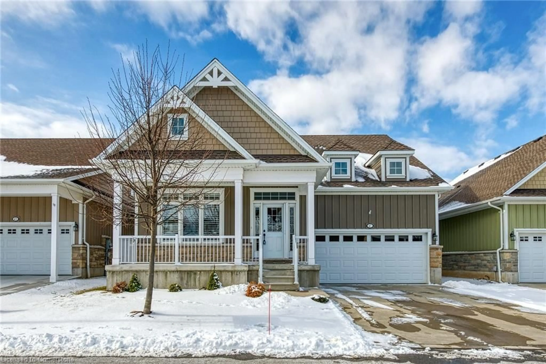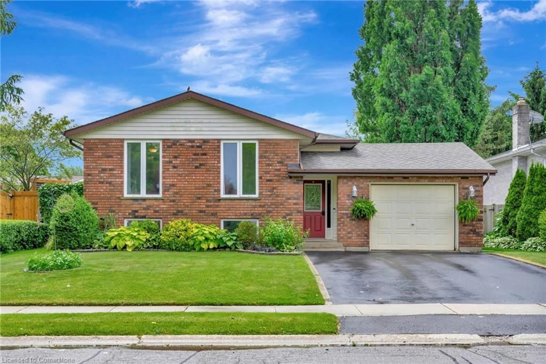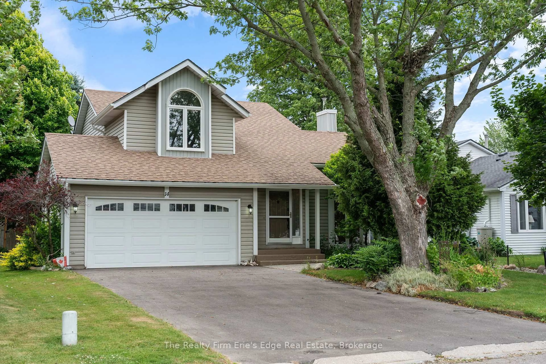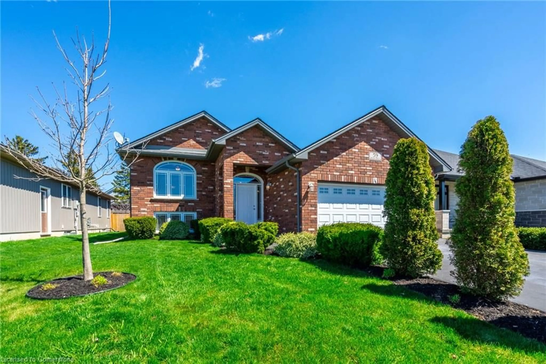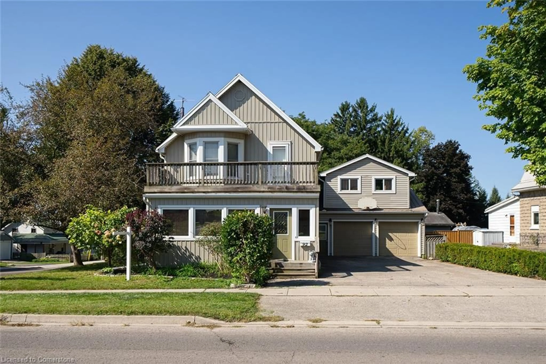Welcome to the serene lakeside community of Port Rowan. Walking distance to shops, parks, school and the lake, you will find this impeccably maintained raised bungalow. With 4 bedrooms and 3 full washrooms, space for families of all sizes will never be an issue. On the main floor you will find features like a large kitchen that offers convenient access to the beautiful deck and backyard, 3 bedrooms including the large primary with ensuite and walk-in closet, open living/dining room, laundry and convenient access to the garage. The fully finished lower level is impressive, must be seen! Here you will find the 4th bedroom, another washroom and plenty of space for entertaining. Gather your friends around the handmade bar or cozy woodstove, there's room for everyone. A spacious double car garage offers direct backyard access and is complemented by a generous 4 car driveway. The meticulously maintained front & backyard present a picturesque setting with lush landscaping. Beyond the comforts of home, the surrounding area offers an abundance of recreational opportunities. Whether its fishing, boating, bird watching, taking the kids to the beach, golfing the options are endless. Come see 59 Backus Drive, you'll be happy you did!
Inclusions: Fridge, Stove, Dishwasher, Washer & Dryer, Bar & 3 stools, TV & mount, Electric Light Fixtures, Window coverings
