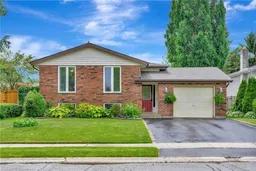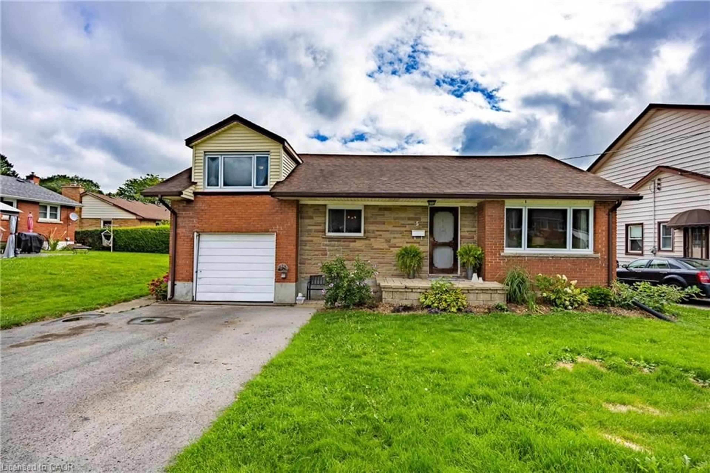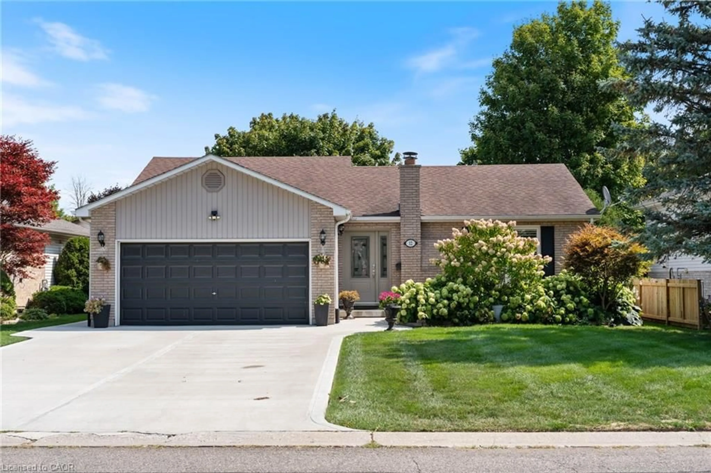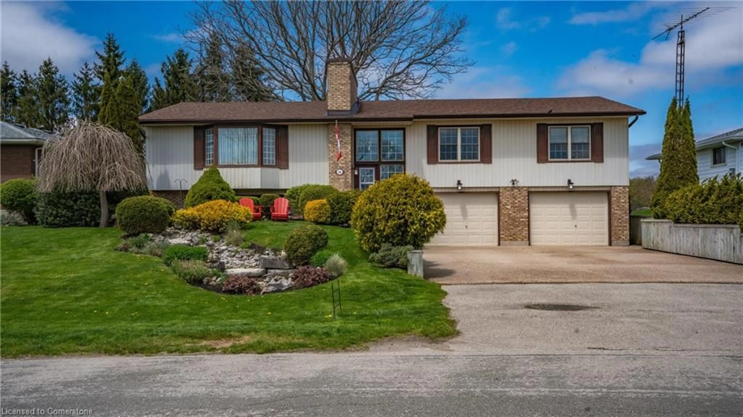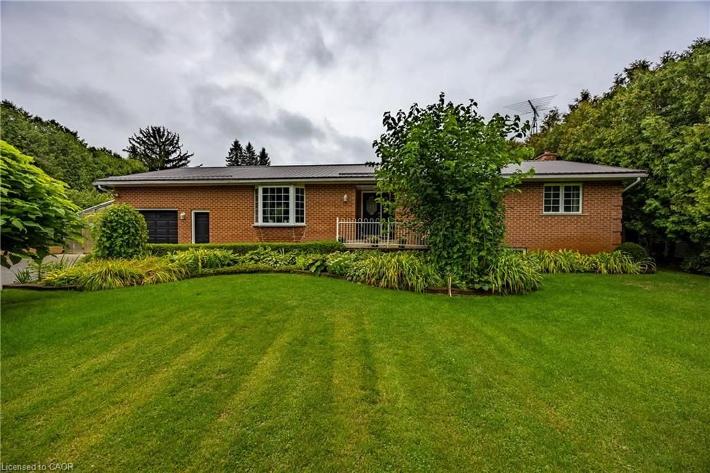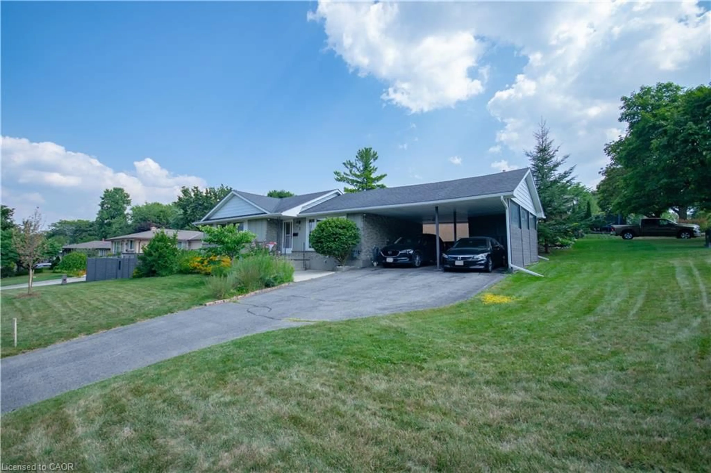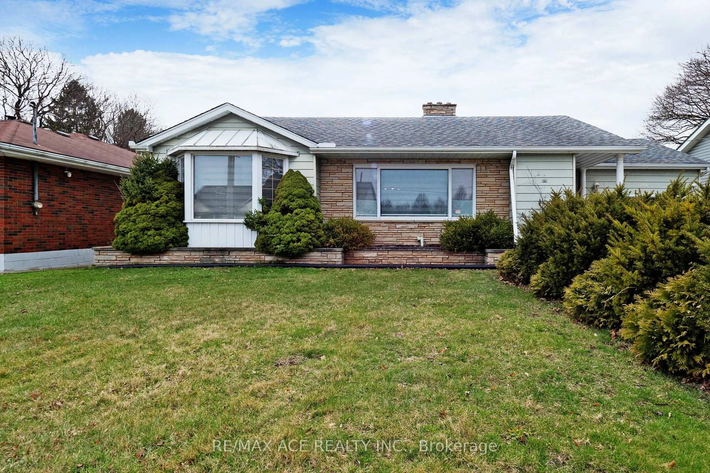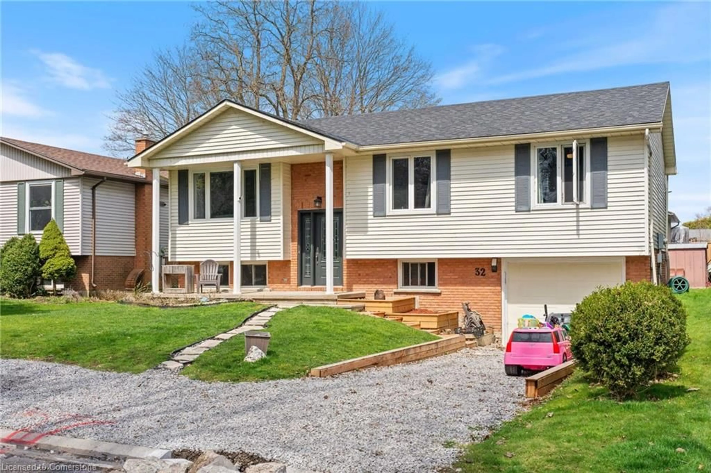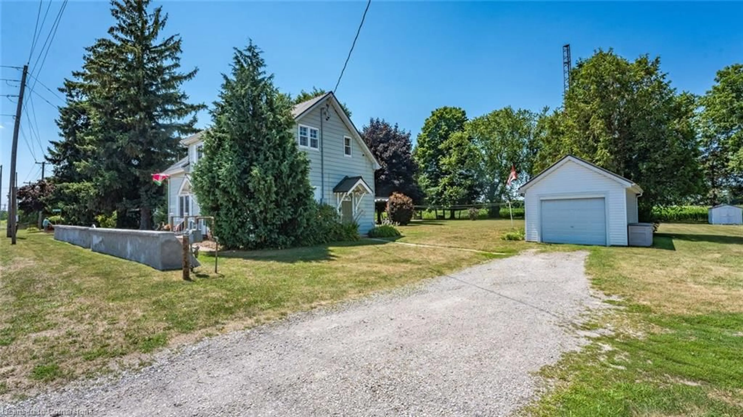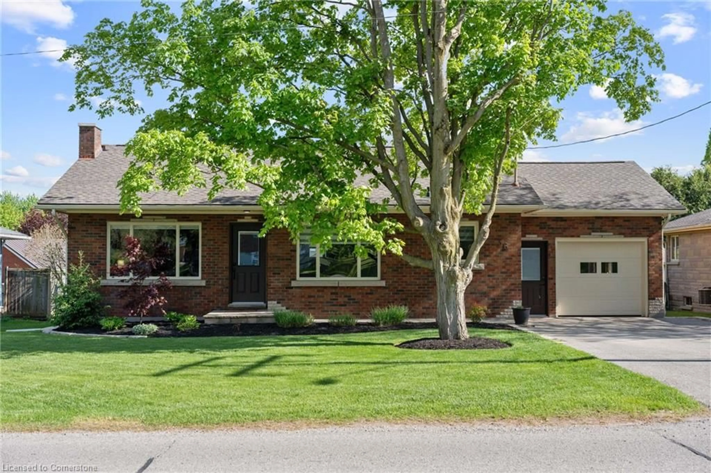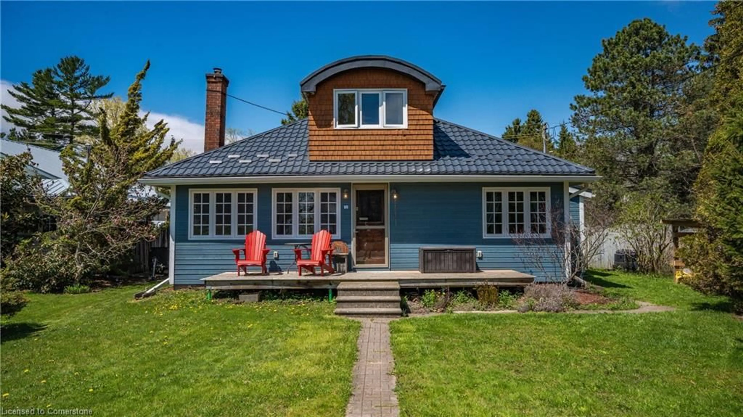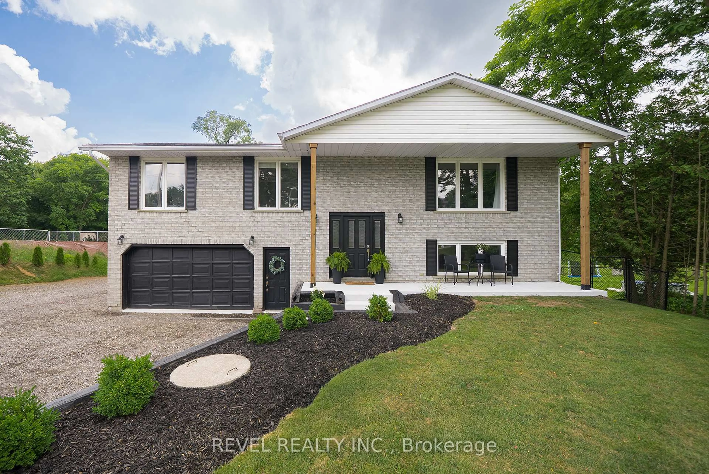Discover the perfect family home with over 1500 sqft of finished living space at 303 Dover Ave, Port Dover! Nestled in a family friendly neighborhood, this charming home offers easy access to schools, parks, and is just a short distance from the vibrant downtown core and main beach. Step inside to an inviting open-concept main level, featuring a beautifully updated kitchen. The spacious kitchen boasts a large island with sleek granite counters, ideal for casual dining and entertaining. With 3+1 bedrooms and two full bathrooms, there's ample space for everyone. The fully finished basement serves as a fantastic retreat for everyone, offering plenty of room for play and relaxation. Outside, the large rear yard is the perfect oasis with a tiered deck perfect for summer BBQs and direct access to the rear park for endless outdoor fun. Parking is a breeze with a single-car garage and a driveway that accommodates up to four cars. This home is not just a place to live but a community where families can grow and thrive
Inclusions: Built-in Microwave,Dishwasher,Dryer,Freezer,Refrigerator,Stove,Washer
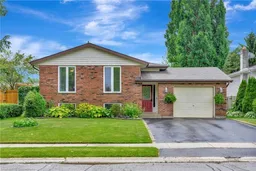 21
21