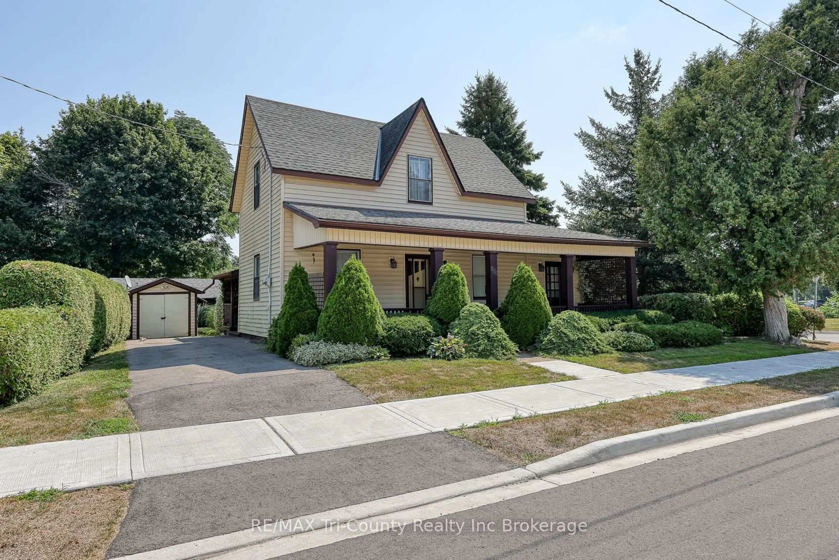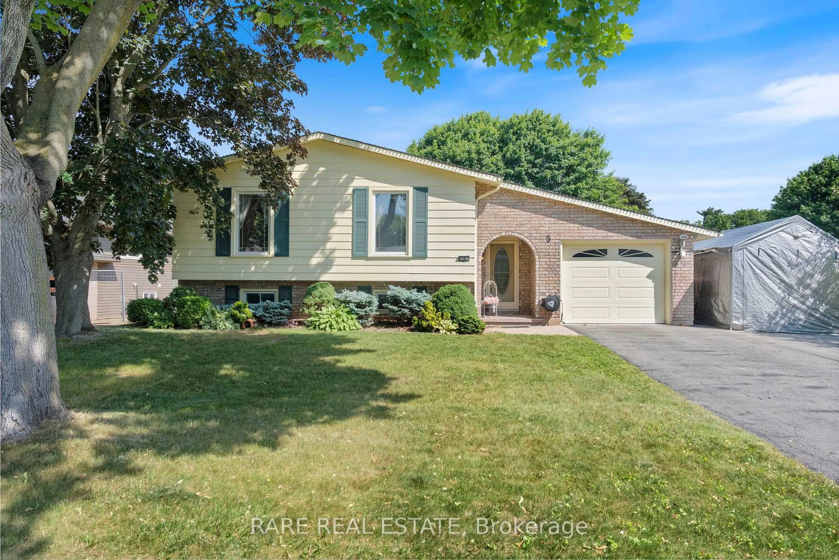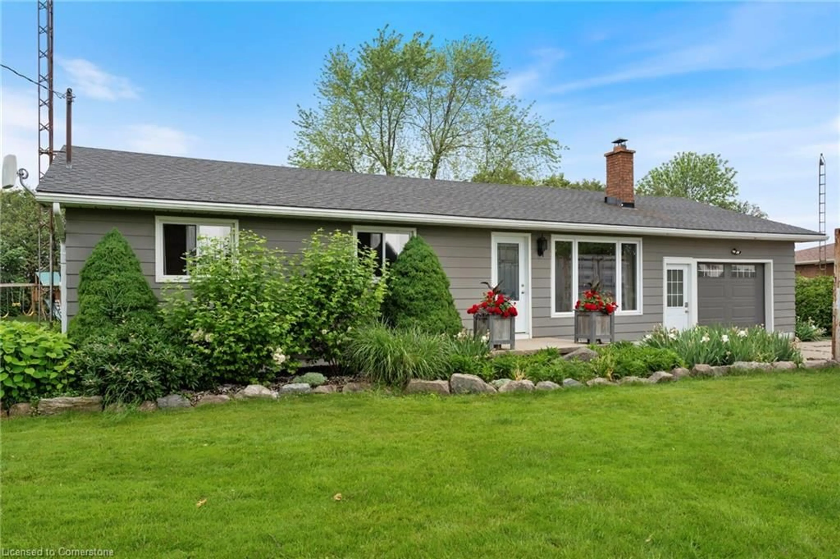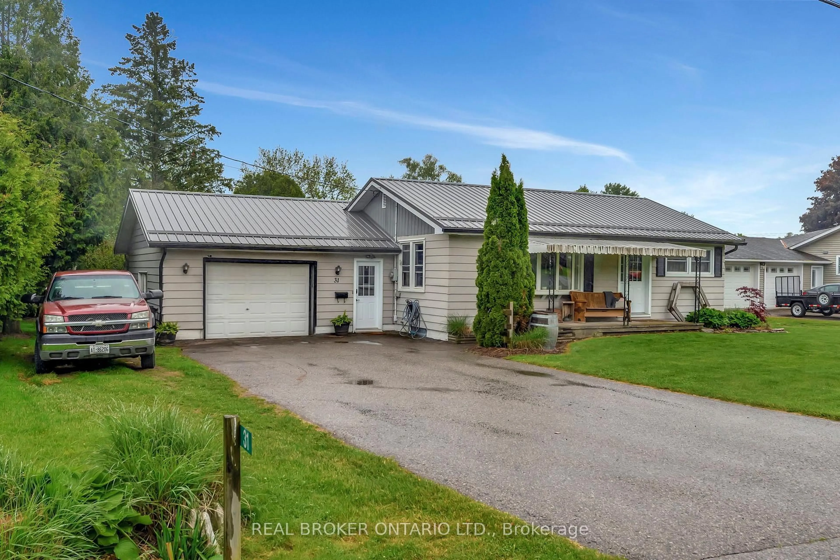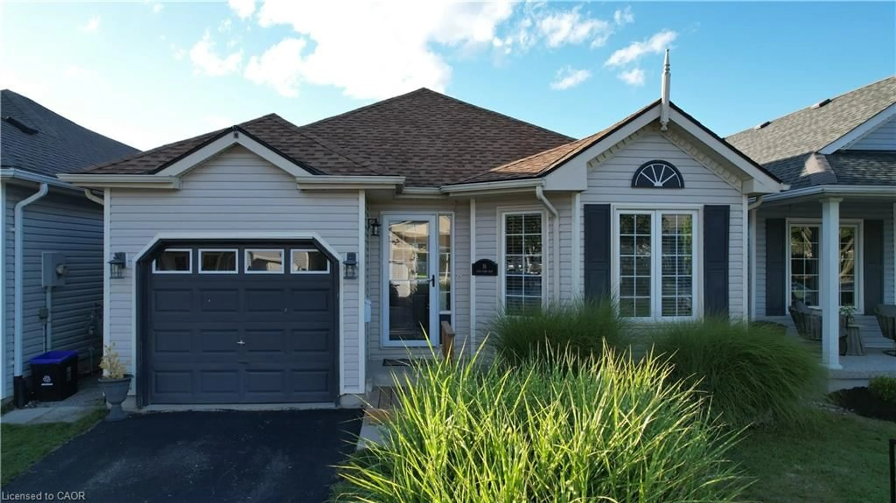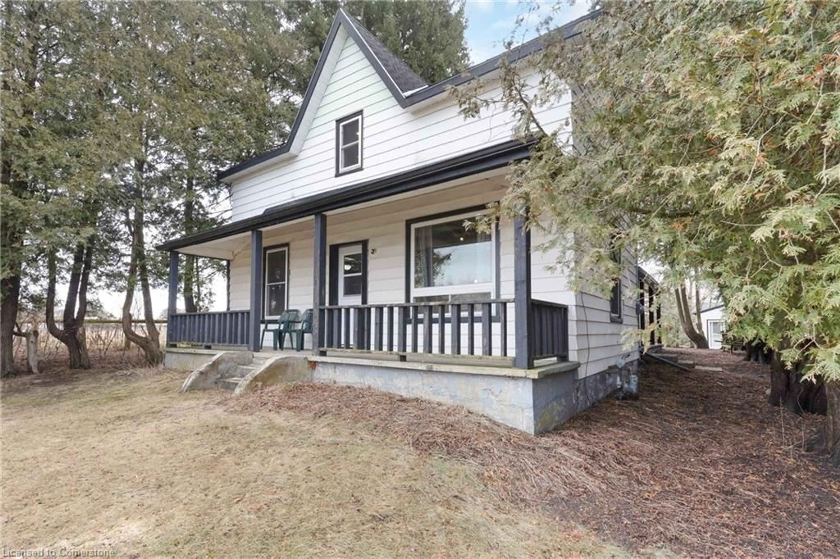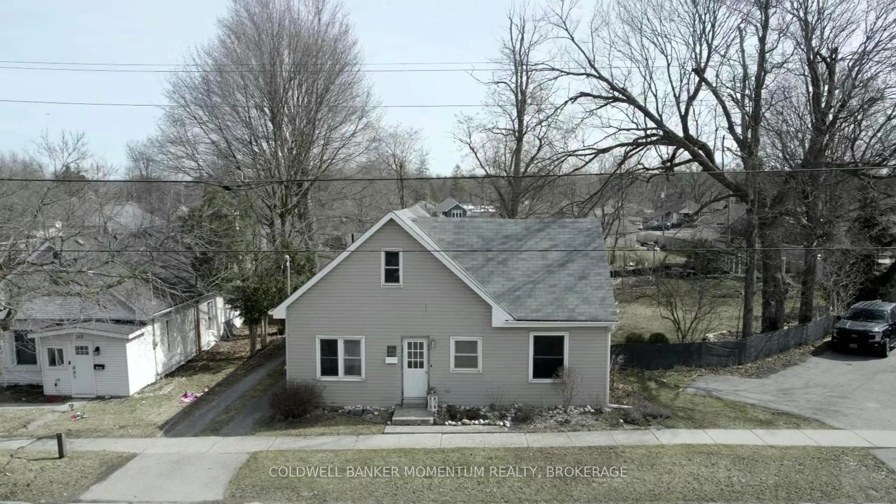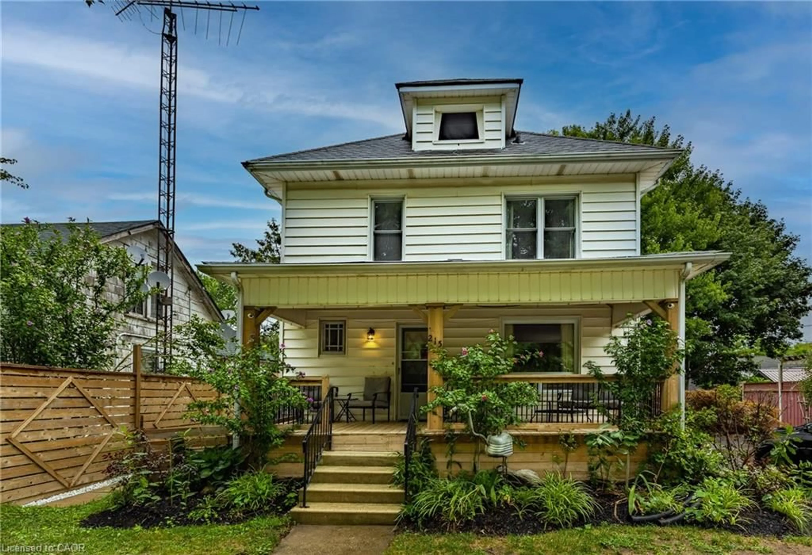Welcome to your new home—where charm meets convenience in a beautifully manicured setting! Nestled in a quiet, family-friendly neighbourhood in Delhi, this delightful 2-bedroom, 1-bath home checks all the right boxes for comfort, style, and everyday functionality.
Step inside to discover a bright and inviting layout featuring a modern kitchen with granite countertops and backsplash that carries into the bathroom for a cohesive, polished look. The partially finished basement offers an expansive second living area—perfect for cozy movie nights, a dedicated home office/bedroom, and plenty of storage to keep things clutter-free.
Out back, your private oasis awaits! Enjoy a fully landscaped, fully fenced backyard complete with a gorgeous patio and pergola—ideal for entertaining, unwinding with a morning coffee, or hosting weekend BBQs.The 1.5-car garage is a dream come true for any handyman or hobbyist, offering extra room for tools, bikes, or that passion project you’ve been putting off.All of this just steps from top-rated schools, lush parks, and all the amenities you need. This is more than a home—it’s a lifestyle upgrade. Don’t miss your chance to live in one of Delhi’s most desirable pockets. Schedule your private tour today!
Recent Updates: Roof shingles (2021), Driveway (2021), Front Windows and doors (2021), Back Windows and doors (2018), Shed (2024), Power blinds (2022), Stove, fridge, dishwasher, microwave (2020), Blown in insullation in the attic (2019)
Inclusions: Built-in Microwave,Carbon Monoxide Detector,Dishwasher,Dryer,Hot Water Tank Owned,Range Hood,Refrigerator,Smoke Detector,Stove,Washer,Window Coverings
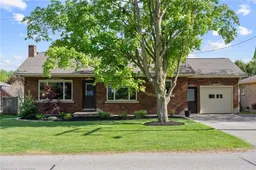 32
32


