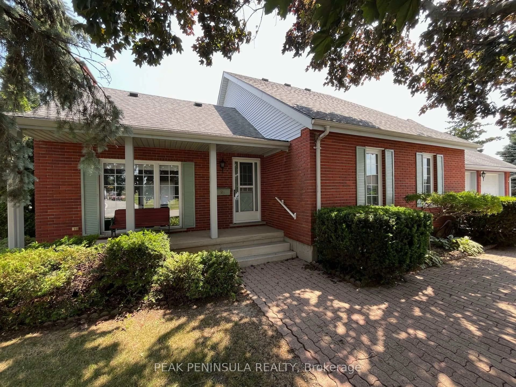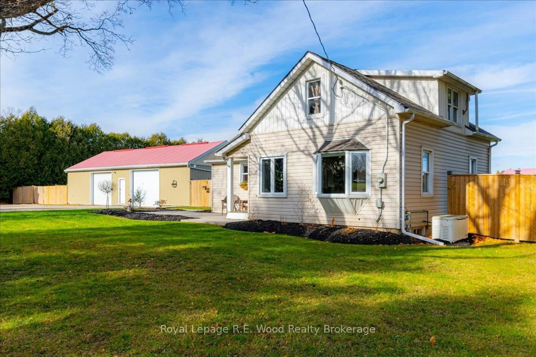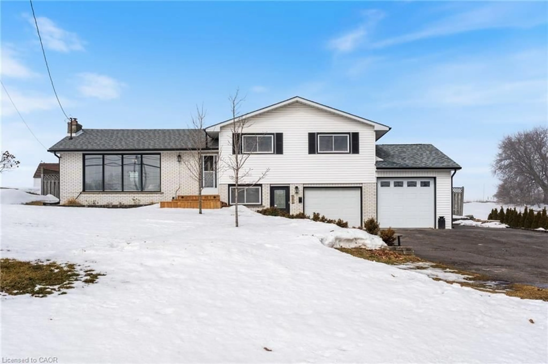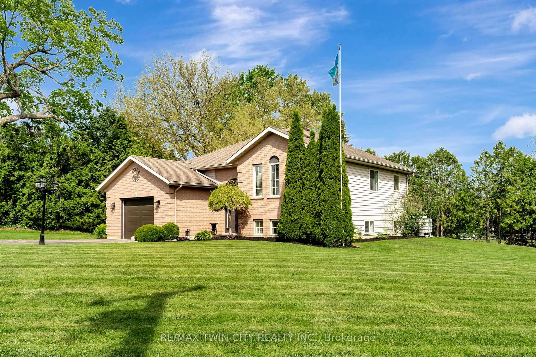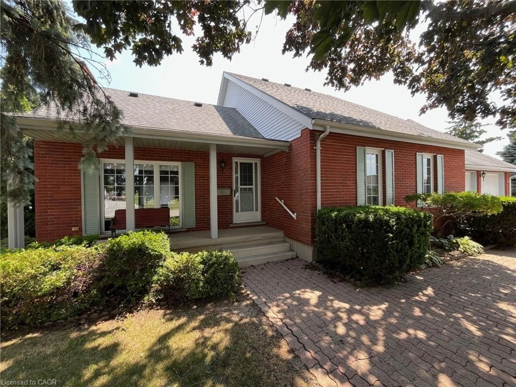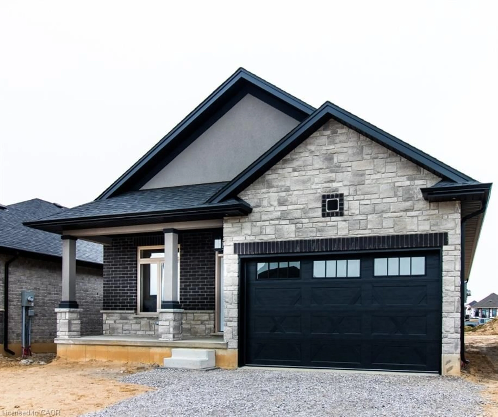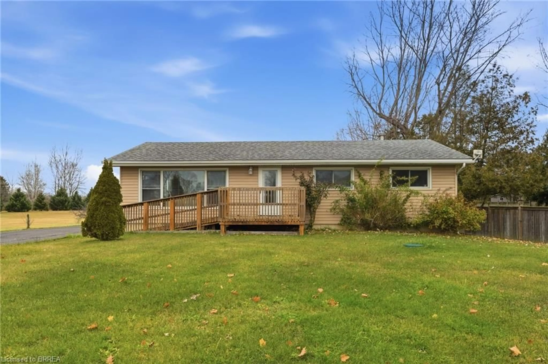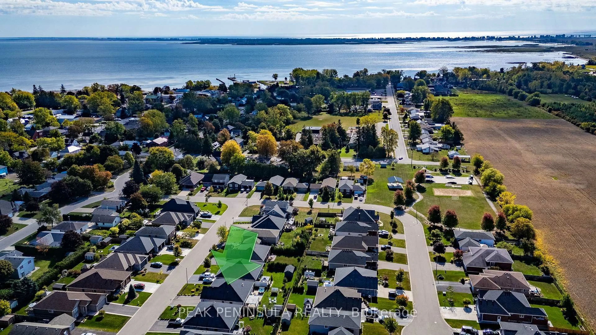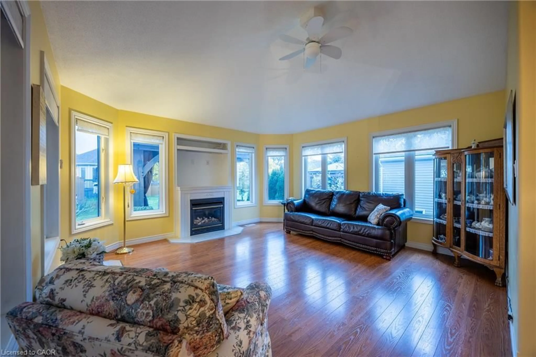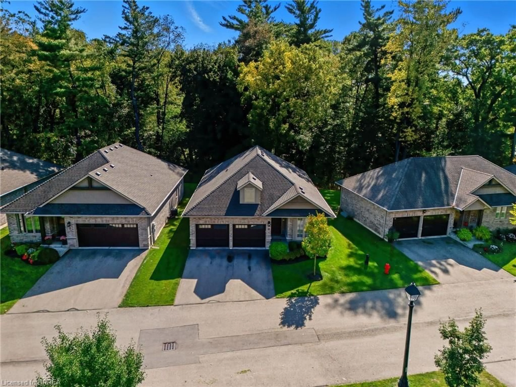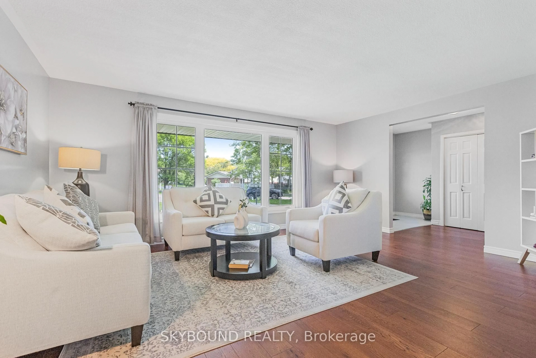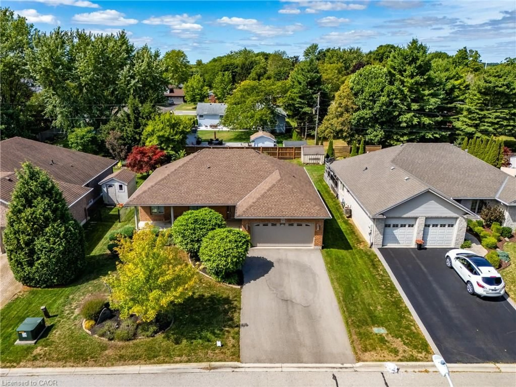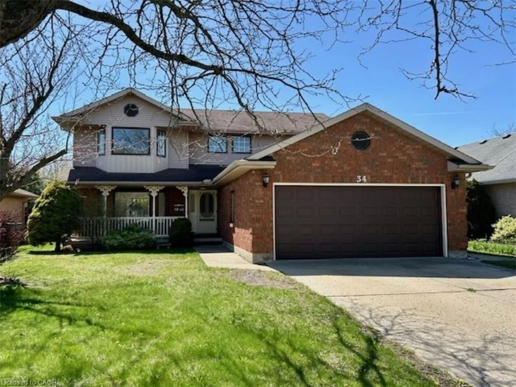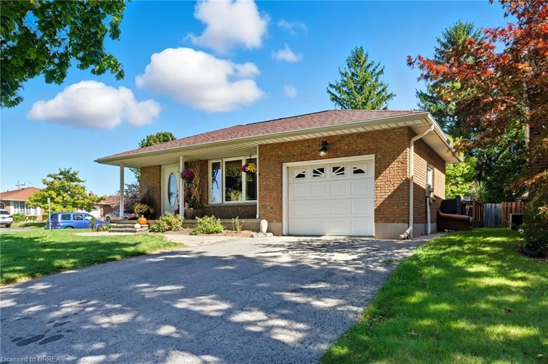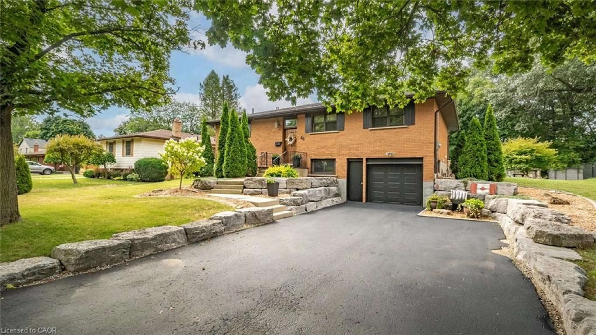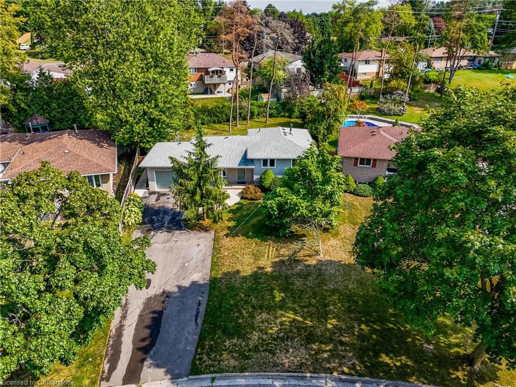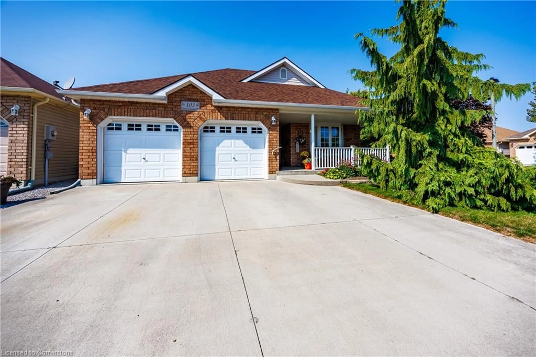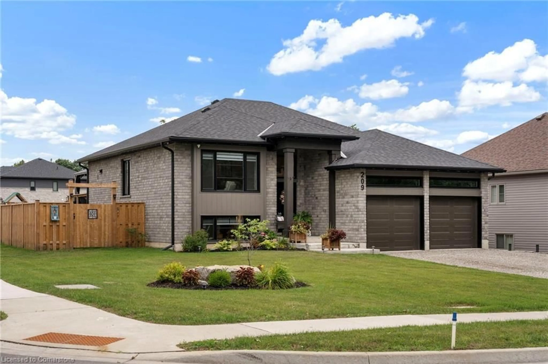This beautiful brick 2-bedroom, 2-bathroom bungalow offers an array of impressive features. Step inside and be greeted by an open-concept living area, featuring gleaming hardwood floors, a cozy gas fireplace, and a modern kitchen filled with natural light with walk out to your private fully fenced yard. The spacious master bedroom with walk-in closet and separate closet for all your linens is complemented by a large ensuite complete with a stand-up shower and a separate jetted tub ~ perfect for unwinding. The main floor also includes a second bedroom, a full 4-piece bathroom, and a convenient laundry area. The unfinished basement is a blank canvas, already insulated and framed, with a rough-in for a future bathroom ~ just waiting for your personal touch. Out back, you'll find a beautifully landscaped yard complete with a spacious deck with electric awning and gas BBQ hook up ~ ideal for outdoor relaxation and entertaining. Located just minutes from schools, shopping, and other local amenities, this home is a must-see. Don't miss out.
Inclusions: Fridge, Gas Stove, Dishwasher (2023), Built-in Microwave, Washer & Dryer (2020), Workbench in Basement, Freezer in Garage, Central Vacuum and attachments, Awning over back deck, 2 Garage Door Openers and Remote, Window Coverings and all Light Fixtures, Shed, Sprinkler System (as is).
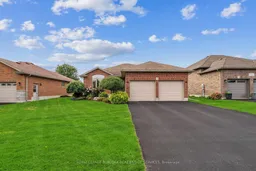 28
28

