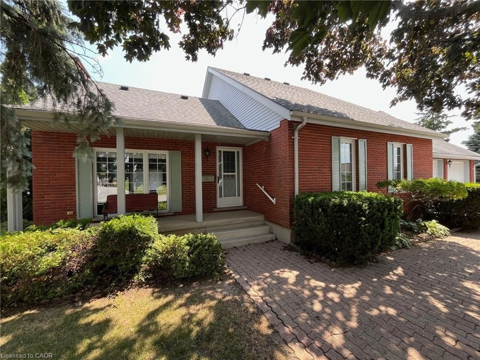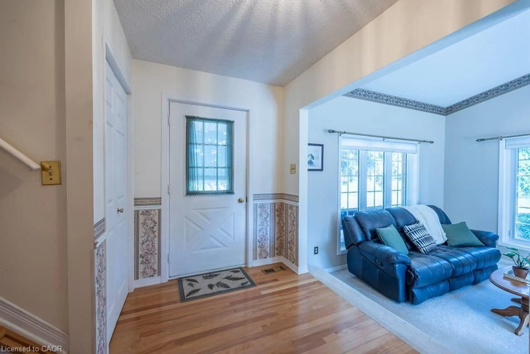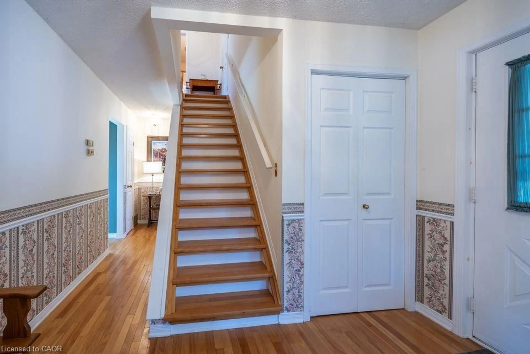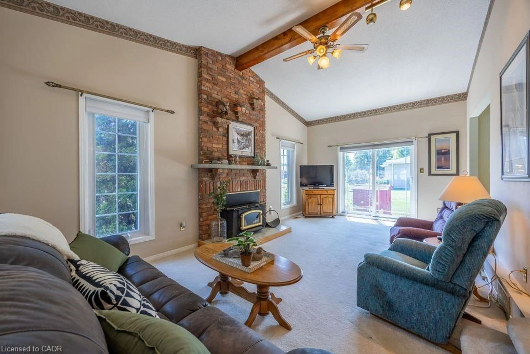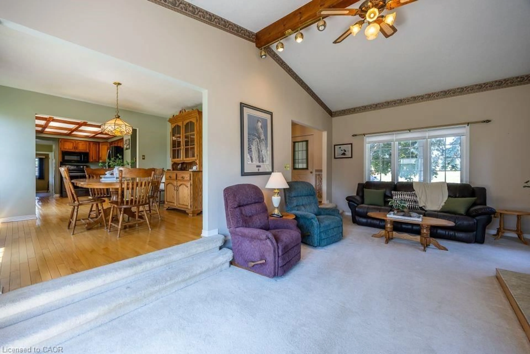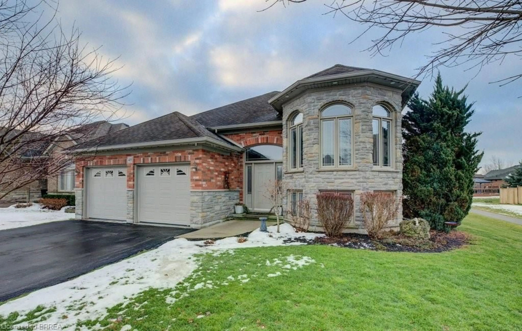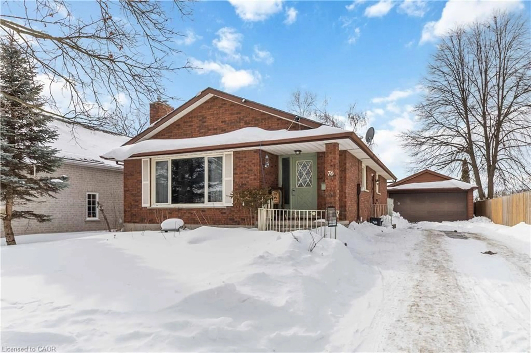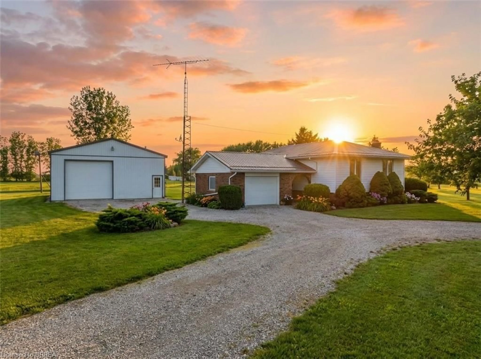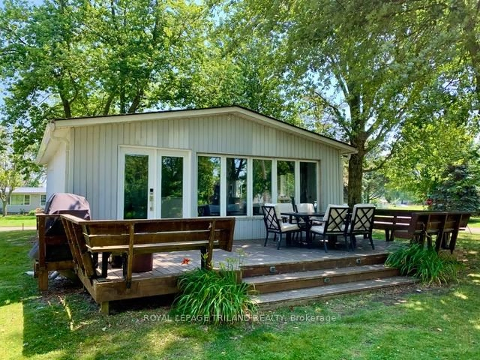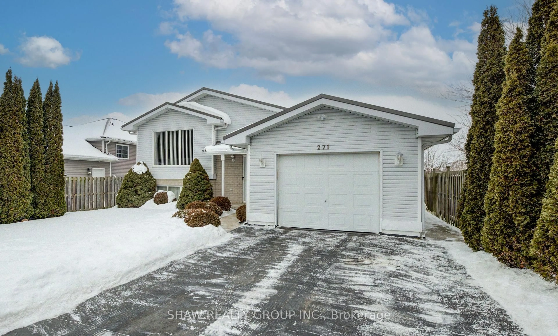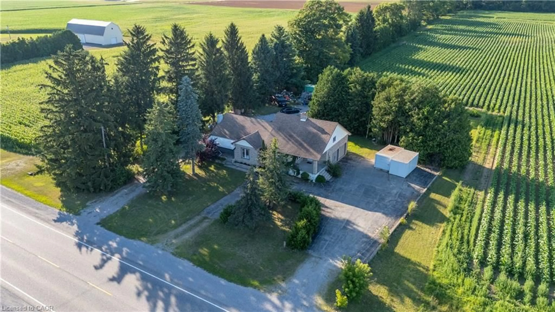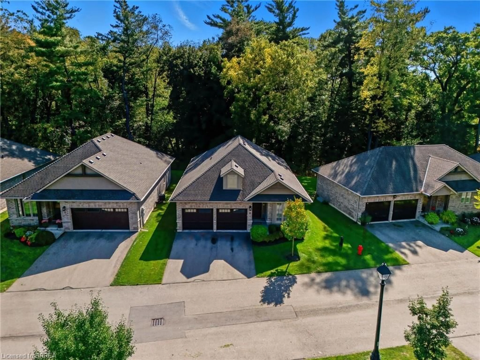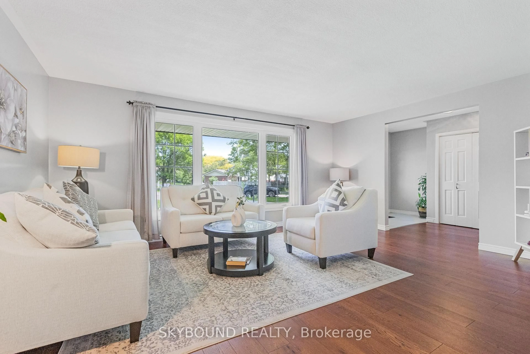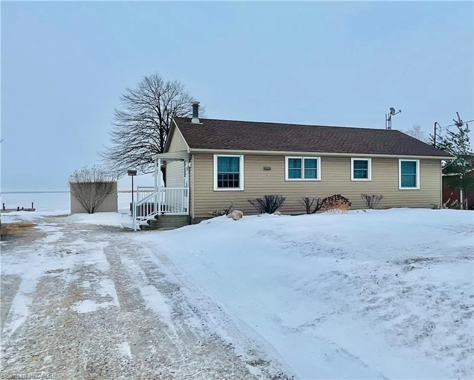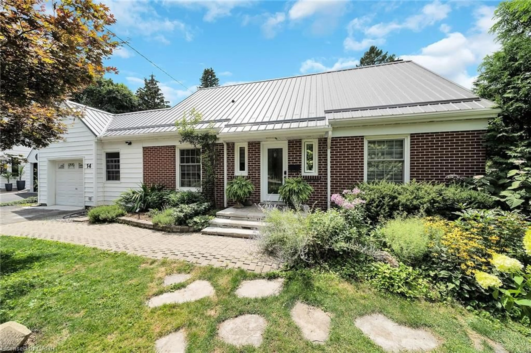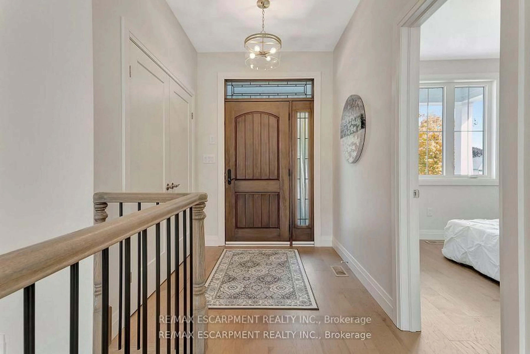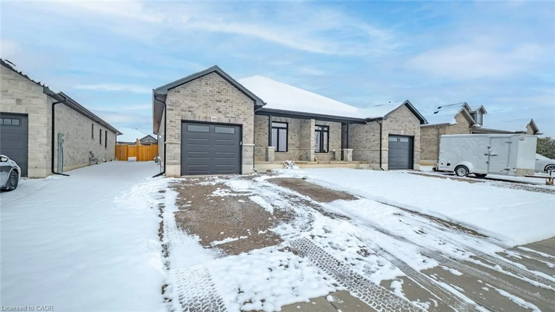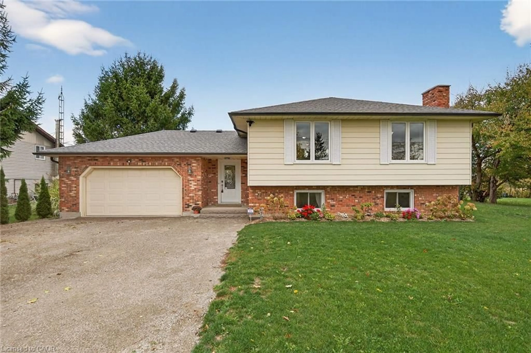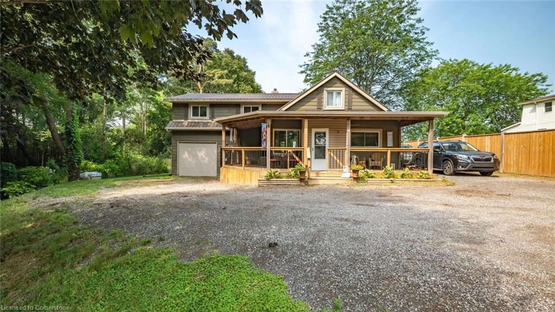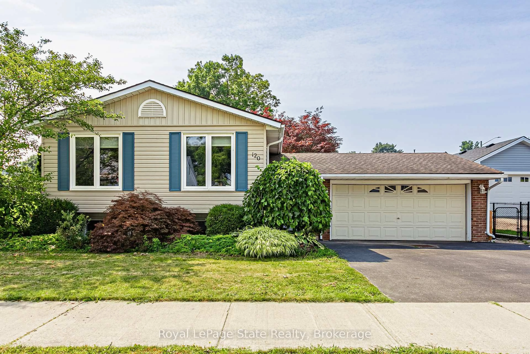Sold conditionally
30 days on Market
23 Backus Dr, Port Rowan, Ontario N0E 1M0
•
•
•
•
Sold for $···,···
•
•
•
•
Contact us about this property
Highlights
Days on marketSold
Estimated valueThis is the price Wahi expects this property to sell for.
The calculation is powered by our Instant Home Value Estimate, which uses current market and property price trends to estimate your home’s value with a 90% accuracy rate.Not available
Price/Sqft$441/sqft
Monthly cost
Open Calculator
Description
Property Details
Interior
Features
Heating: Forced Air, Natural Gas
Central Vacuum
Cooling: Central Air
Basement: Full, Partially Finished, Sump Pump
Exterior
Features
Lot size: 16,268 SqFt
Sewer (Municipal)
Parking
Garage spaces 2
Garage type -
Other parking spaces 3
Total parking spaces 5
Property History
Jan 13, 2026
ListedActive
$735,000
30 days on market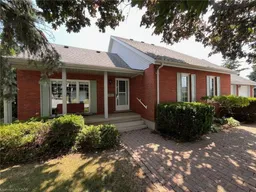 41Listing by itso®
41Listing by itso®
 41
41Login required
Expired
Login required
Listed
$•••,•••
Stayed --185 days on market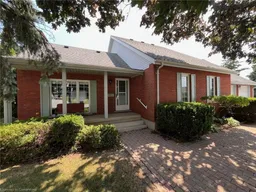 Listing by itso®
Listing by itso®

Property listed by Peak Peninsula Realty Brokerage Inc., Brokerage

Interested in this property?Get in touch to get the inside scoop.
