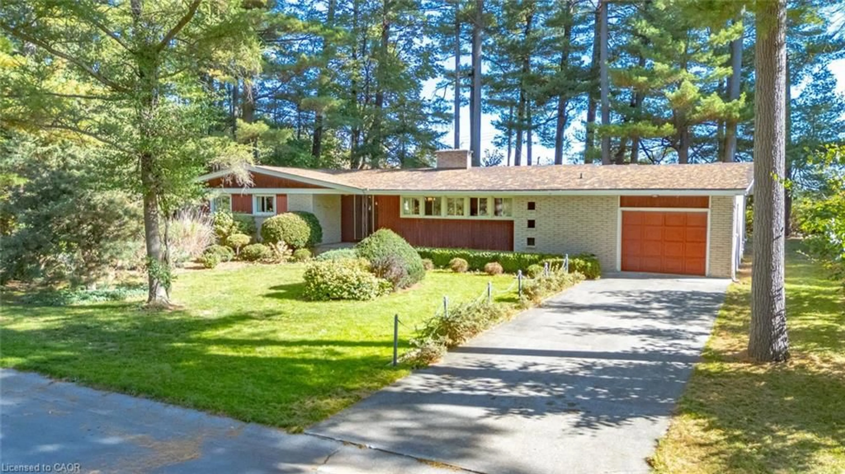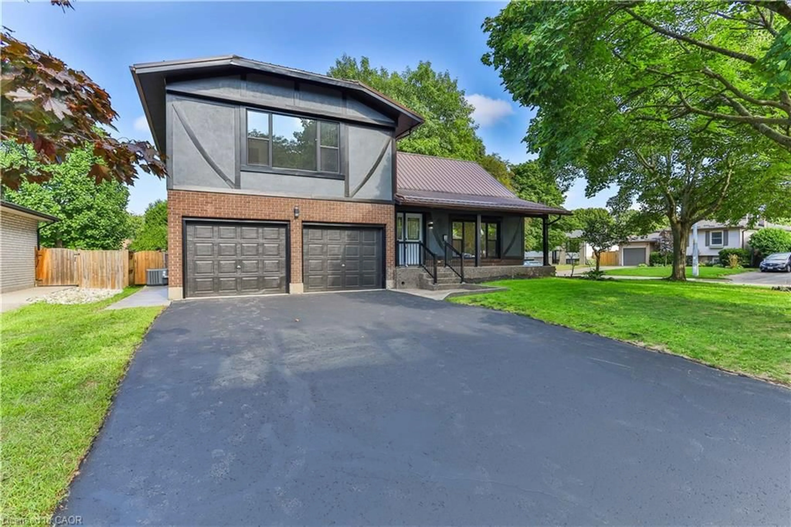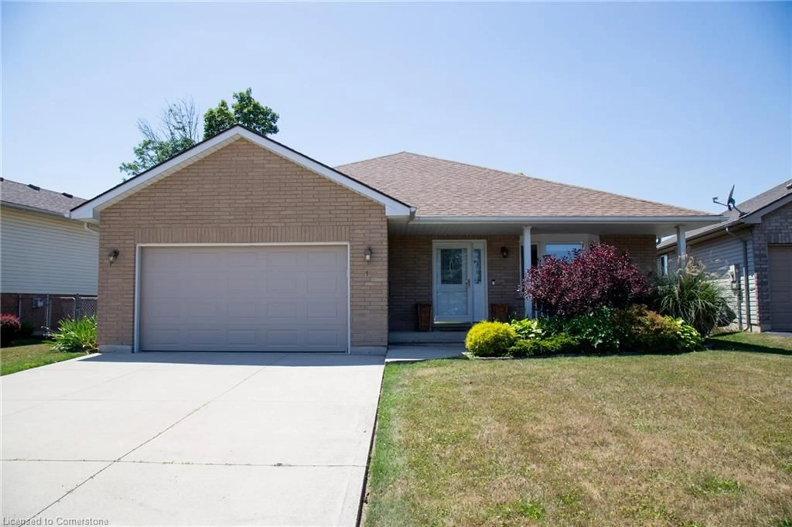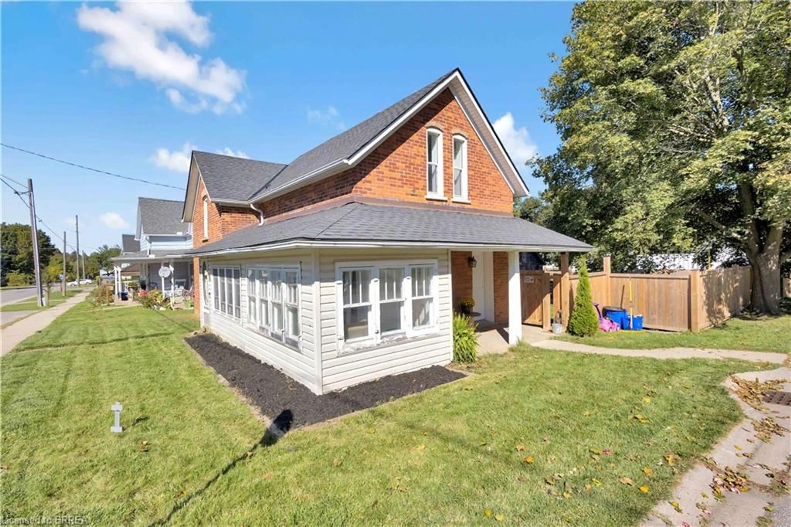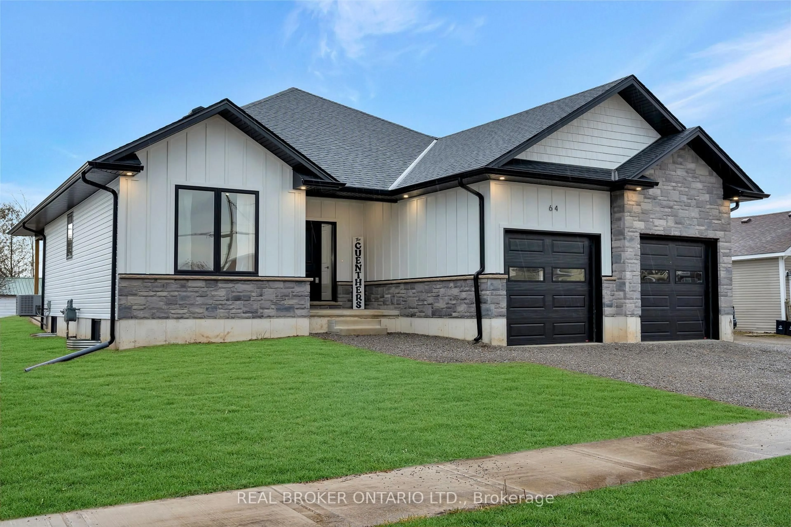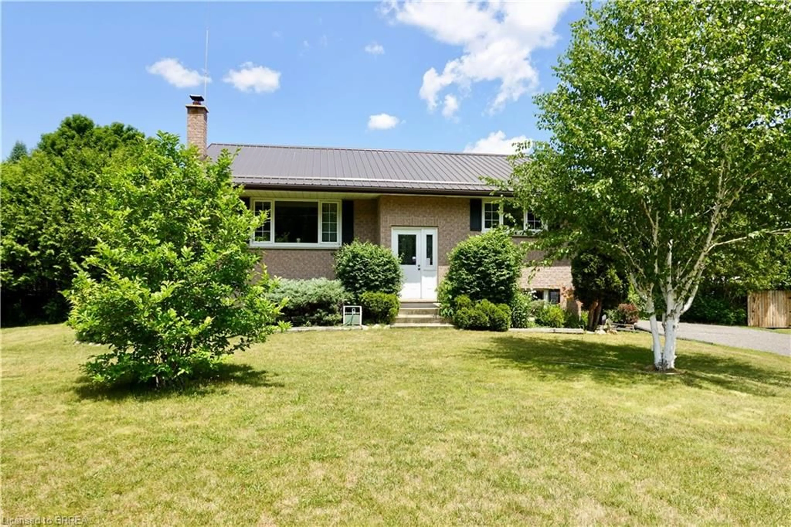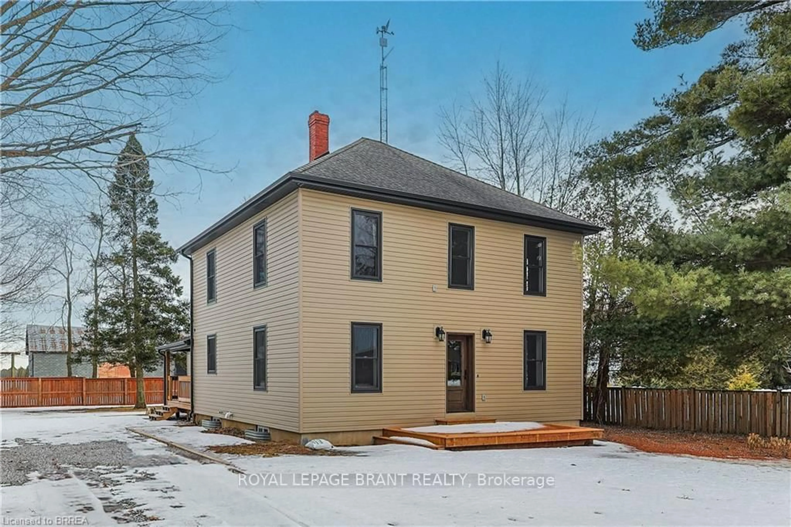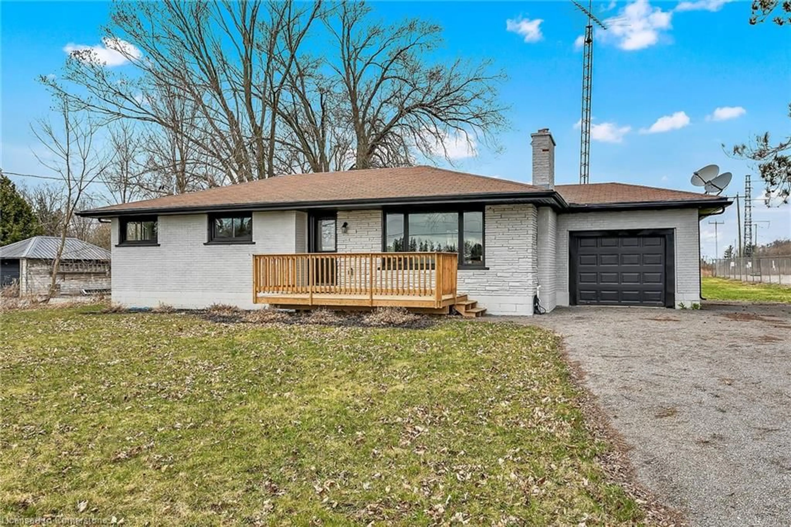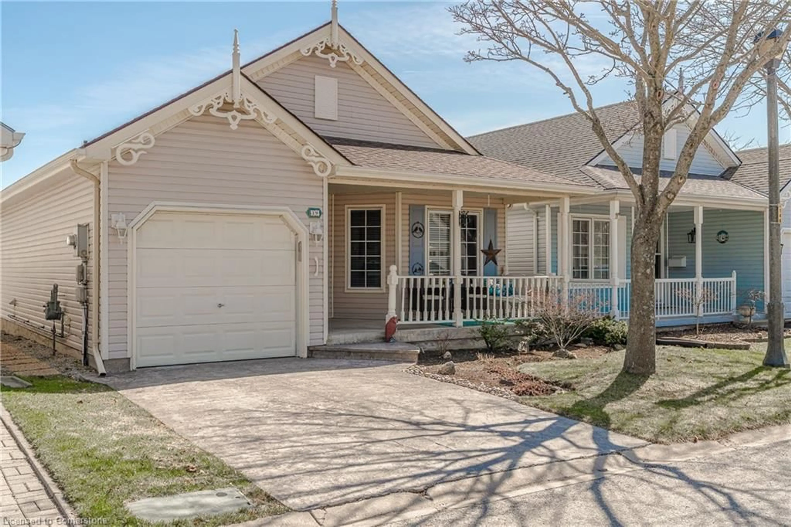Welcome to 115 Lynndale Road, a charming family home nestled in a popular location close to schools, parks, and shopping. This well-maintained residence offers a double-wide paved driveway and an attached 1-car garage, providing ample parking options. The inviting flagstone walkway leads to a welcoming front porch entrance.
Inside, the spacious foyer features a coat closet and inside access from the garage, along with an additional rear entrance to the backyard. The main level boasts a generous living room, dining area, and an updated kitchen with ample cabinetry and stylish backsplash. Down the hall, you'll find a convenient 3-piece bathroom with ensuite privileges to the primary bedroom, which is notably spacious and opens to an upper deck/balcony—perfect for relaxing. A second guest bedroom completes the main floor.
The finished basement offers a versatile recreation room with a cozy wood stove, two additional bedrooms, and another 3-piece bathroom. The large utility room provides space for laundry and home systems, with a walk-up stairwell leading to the backyard.
The fully fenced backyard is a private oasis, featuring mature landscaping, a vegetable garden, rear patio area, and a garden shed/workshop with hydro. The home’s low-maintenance brick and aluminum exterior, along with vinyl windows, ensures easy upkeep.
Meticulously cared for by the current owners since 1987, this lovely home is ideal for raising a family and offers great condition, functionality, and close proximity to essential amenities. Don't miss the opportunity to make this wonderful property your new home!
Inclusions: Central Vac,Dishwasher,Range Hood
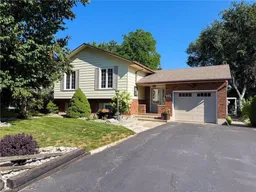 43
43

