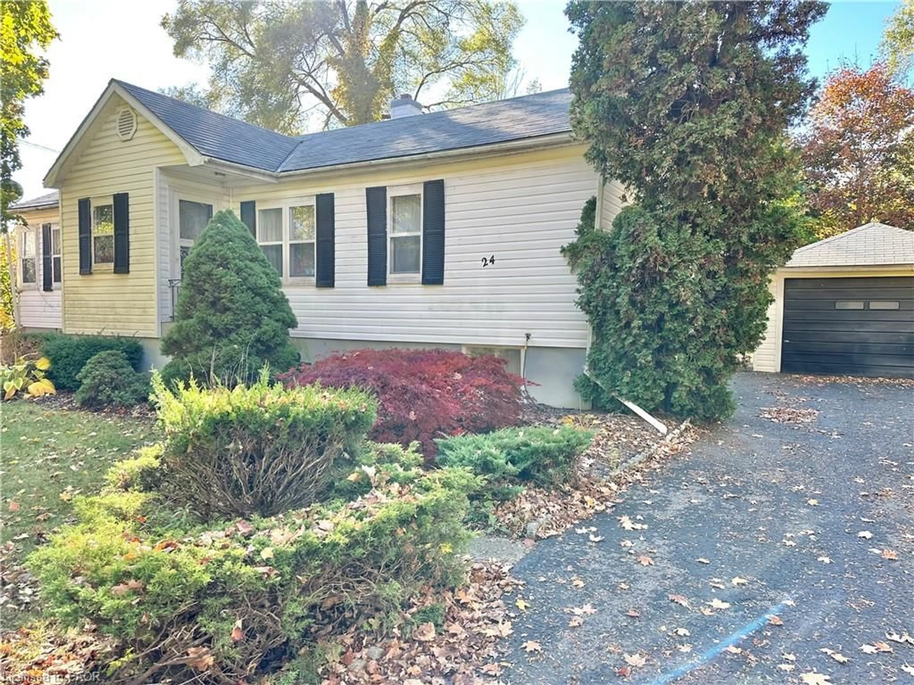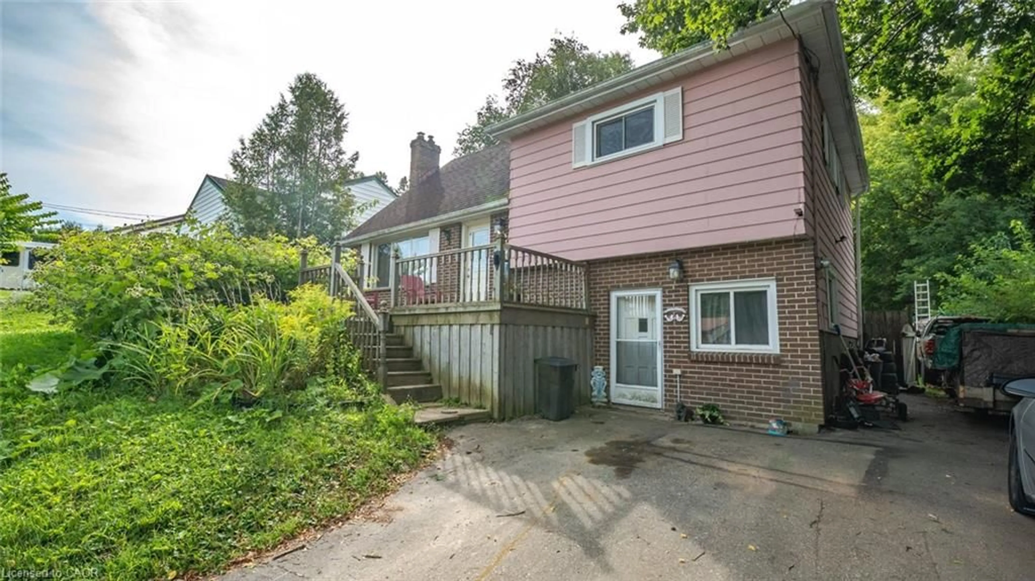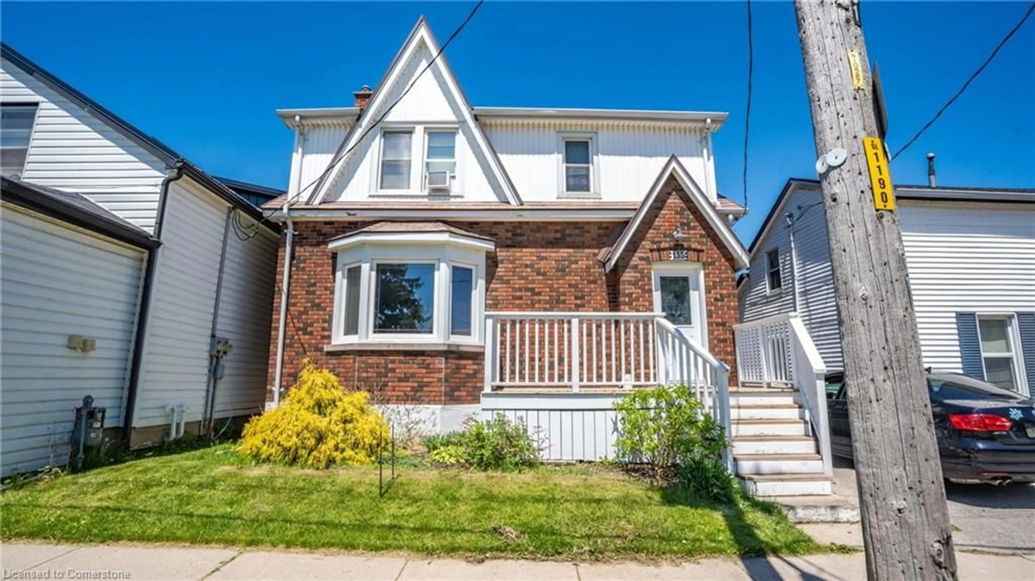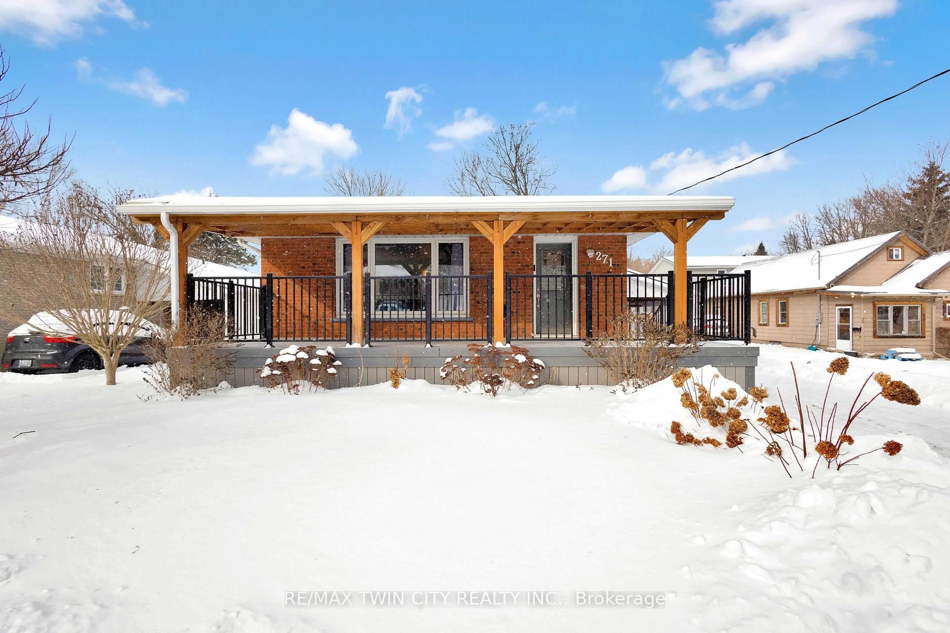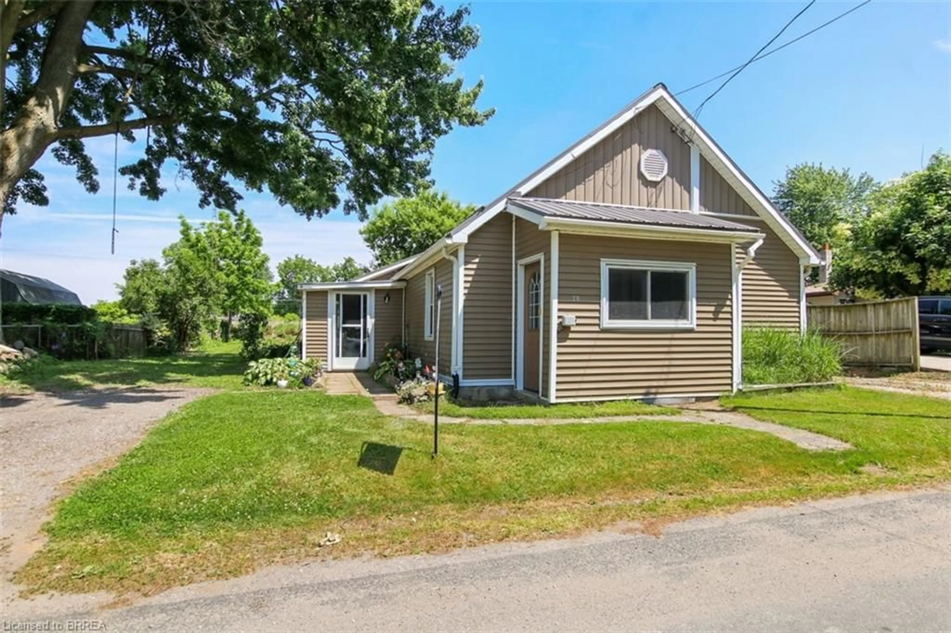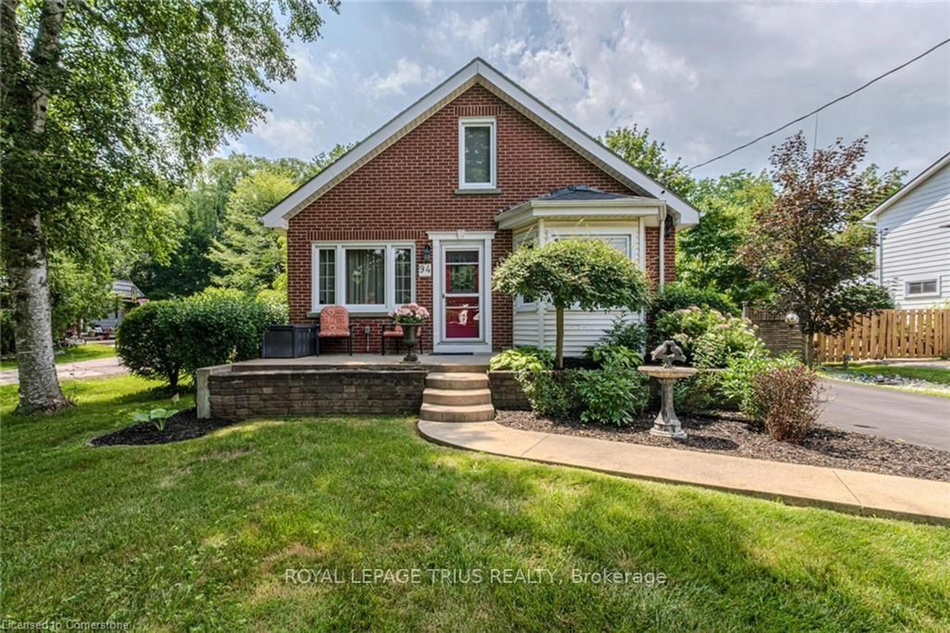Welcome to 79 Washington Street, Waterford. Taken right down to the studs and completely rebuilt in 2018, this stunning home blends modern finishes with timeless character. Featuring 2 spacious bedrooms and 2 full bathrooms, it’s perfect for couples, small families, or anyone seeking turnkey living. The main level offers an inviting open-concept layout highlighted by an exposed wooden beam, a striking electric stone fireplace in the family room, and a charming sunroom with exposed brick. The dream kitchen boasts abundant counter and cabinet space, upgraded stainless steel appliances, and a bright eat-in dining area. A stylish 4-piece bathroom completes the main floor. Upstairs, you’ll find two generous bedrooms, including a primary suite with two large closets and a luxurious ensuite featuring a tiled walk-in shower and double vanity. Step outside to your backyard oasis—perfect for entertaining or relaxing. Enjoy the covered deck with retractable privacy screens, a fully fenced and landscaped yard, oversized shed with hydro, and an inground pool with its own separate fence for added privacy and convenience. Every detail of this home has been thoughtfully crafted to provide both comfort and function—inside and out. Move in and start enjoying everything 79 Washington Street has to offer!
Inclusions: Dishwasher,Dryer,Range Hood,Refrigerator,Stove,Washer,Primary Closet Dresser, Retractable Exterior Privacy Screens.
some Other Items Negotiable.
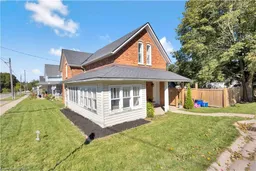 46
46

