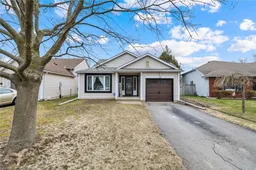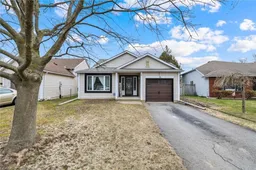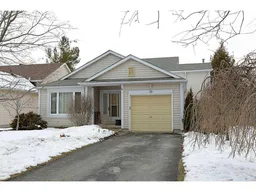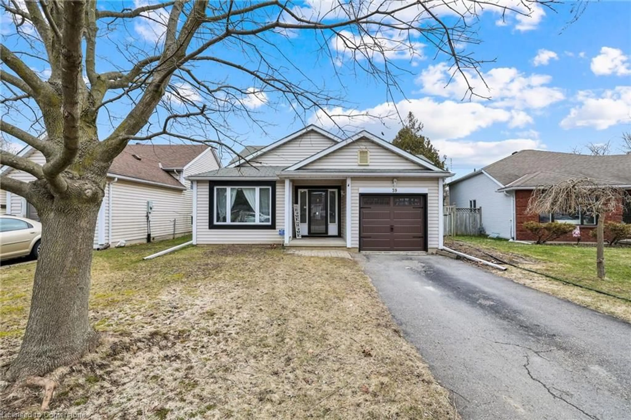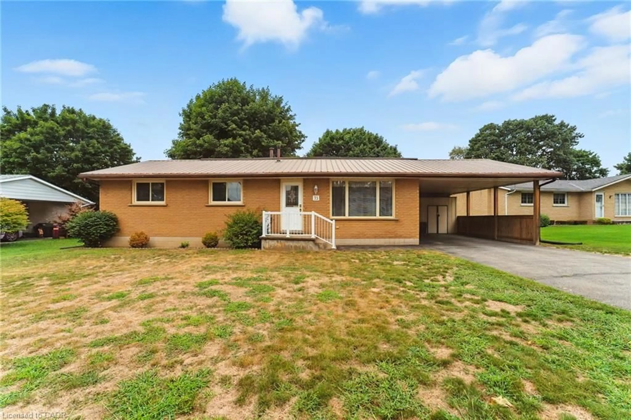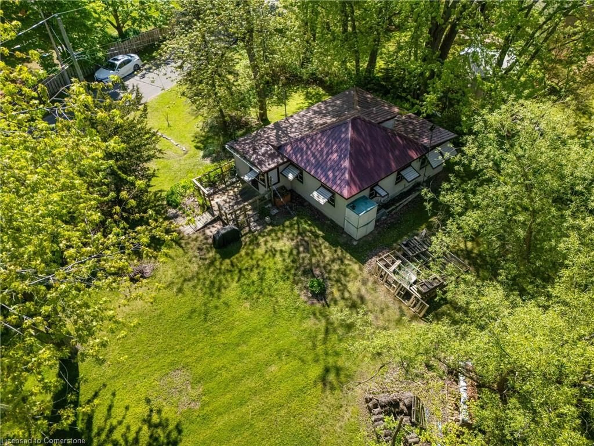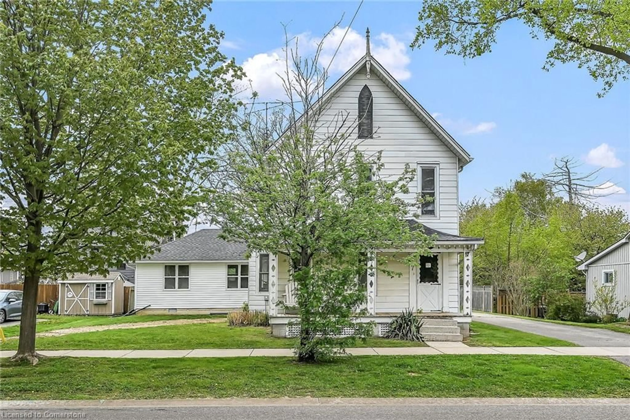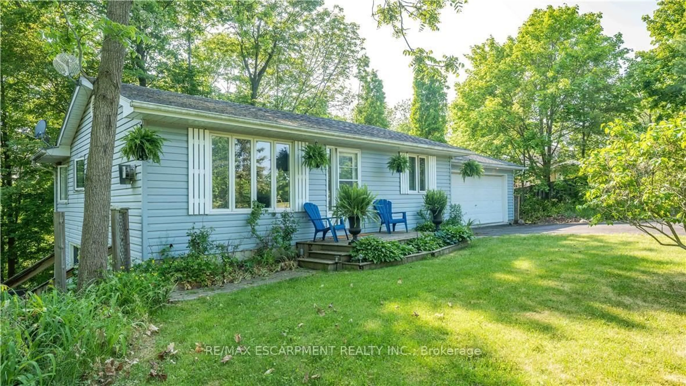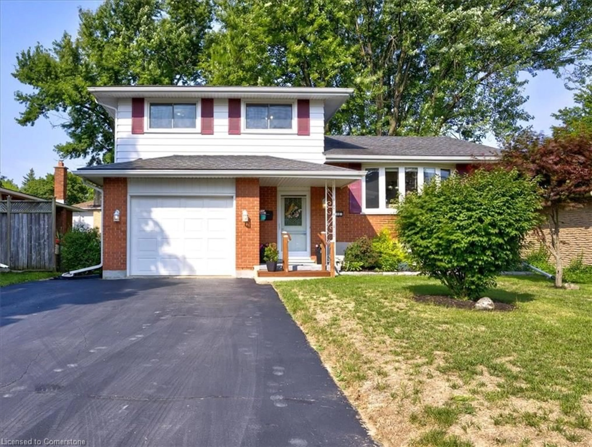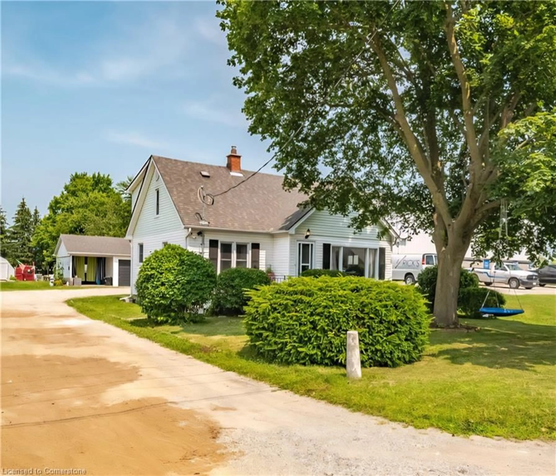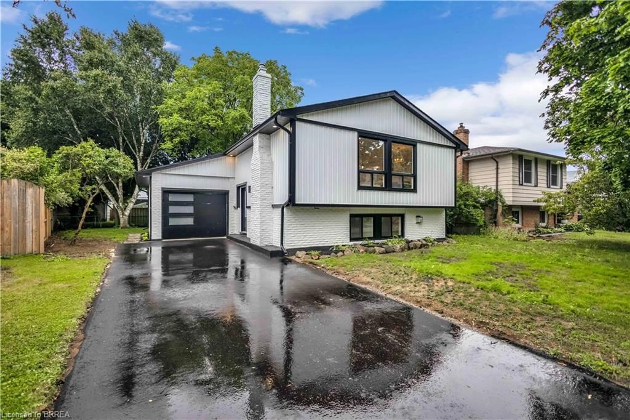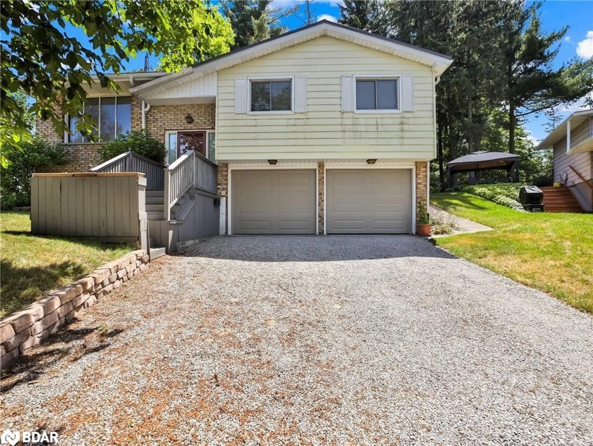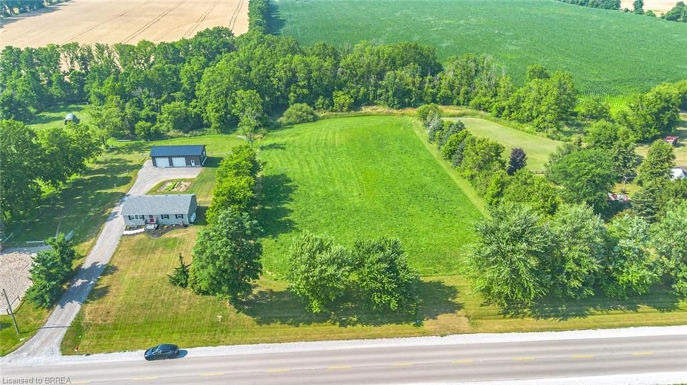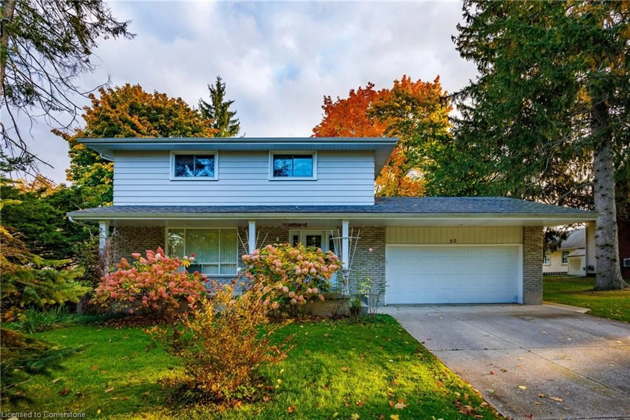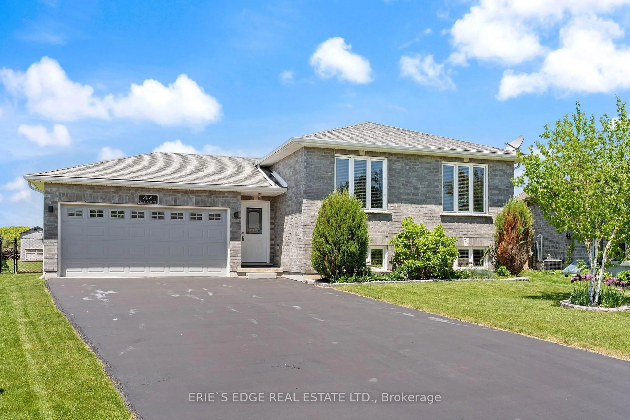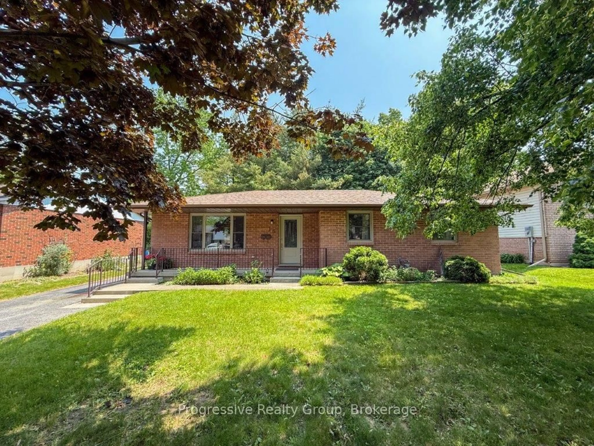39 Leslie Ave, Port Dover, Ontario N0A 1N4
Contact us about this property
Highlights
Estimated valueThis is the price Wahi expects this property to sell for.
The calculation is powered by our Instant Home Value Estimate, which uses current market and property price trends to estimate your home’s value with a 90% accuracy rate.Not available
Price/Sqft$488/sqft
Monthly cost
Open Calculator
Description
Welcome to 39 Leslie Avenue A Renovated Gem in a Family-Friendly Neighbourhood!This beautifully updated 3-Bedroom home offers the Perfect Blend of Style, Comfort, and Functionality. Step inside to Discover Fresh Paint, Durable Vinyl Flooring, and a Thoughtfully Redesigned Layout that Suits Modern Family Living.The Stylish Kitchen Boasts Sage Green Lower Cabinetry, Quartz Countertops, and Designer Light Fixtures, Making it Both Inviting and Functional. The Upper Level Features a Spa-Inspired Bathroom with Tasteful Finishes, While Both Bathrooms in the Home have been Fully Renovated with a Keen eye for Detail.Enjoy Relaxing or Entertaining in the Spacious Lower-Level Family room, Ideal for Movie Nights or Gatherings. The Third Bedroom is Privately Tucked away on this Levelperfect for Guests or a Home Office. The Partially Finished Basement Adds even more Versatility, Featuring Two Additional Bedrooms and Room to grow.Outside, the Large Backyard Offers Space to Play and Unwind, Complete with an Above-Ground Pool your Summer Oasis! Dont miss this Move-in-Ready Opportunity in a Vibrant, Family-Oriented Community. The Potential Here is Endless! Located close to the Port Dover beach, Grocery stores, Boutique shops, Resturaunts, local Wineries and Breweries, Arena and more!
Property Details
Interior
Features
Main Floor
Living Room
5.05 x 3.73Dining Room
4.19 x 2.64Kitchen
7.16 x 2.59Exterior
Features
Parking
Garage spaces 1
Garage type -
Other parking spaces 2
Total parking spaces 3
Property History
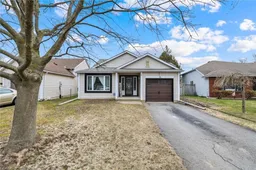 40
40