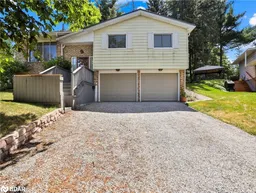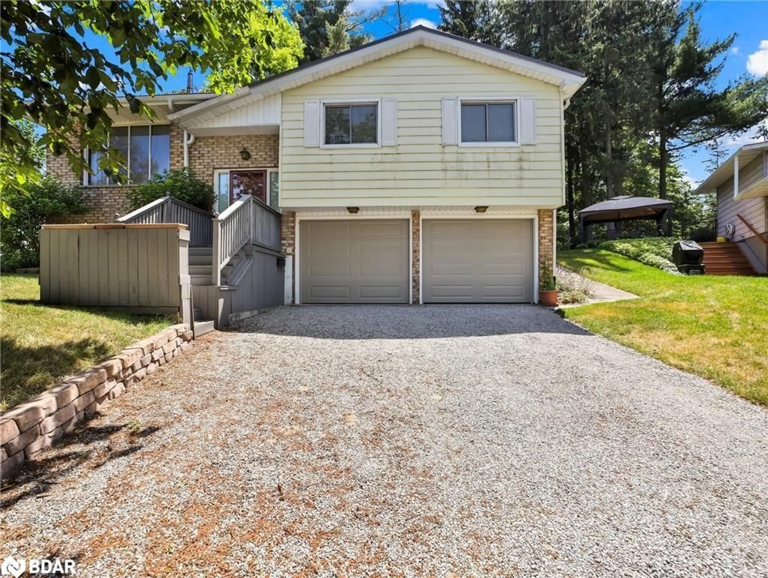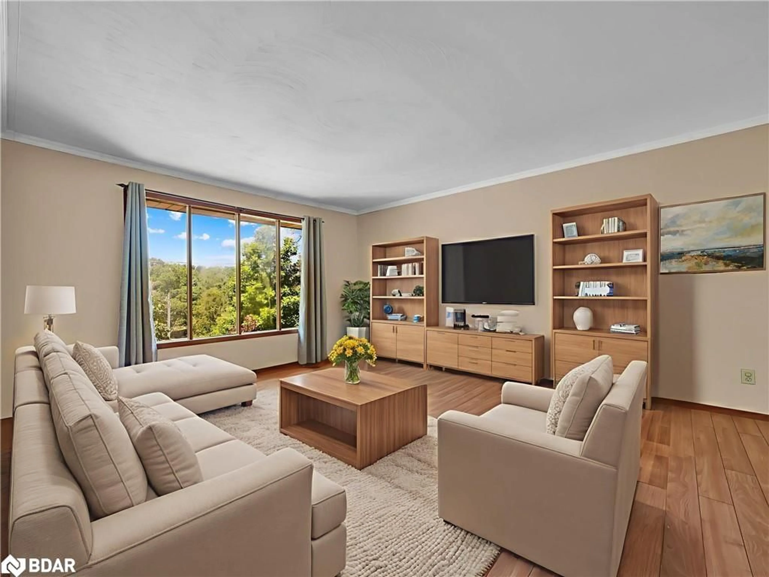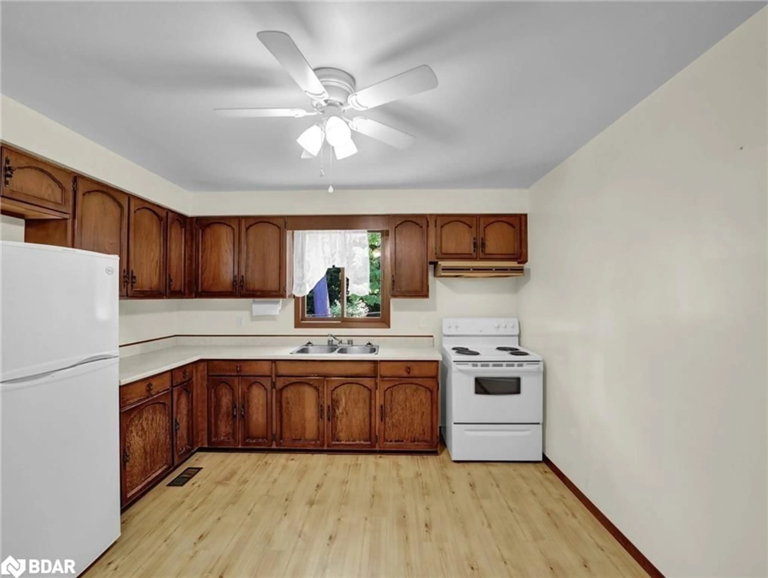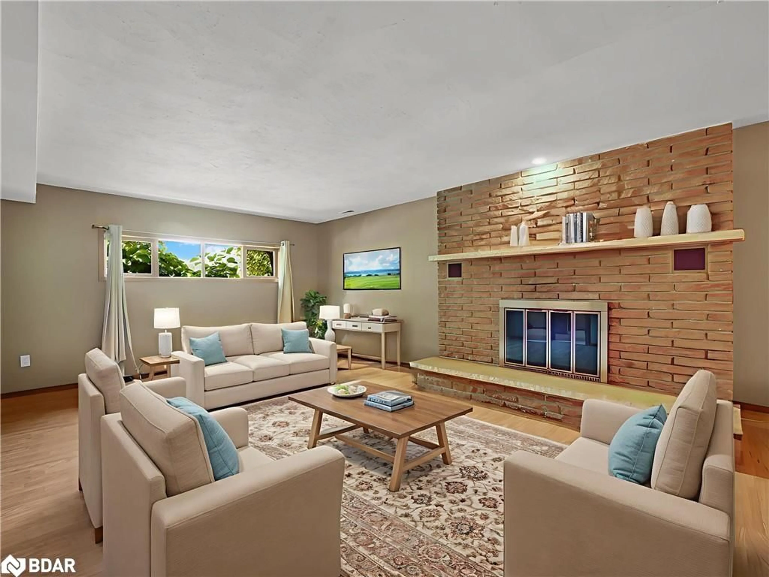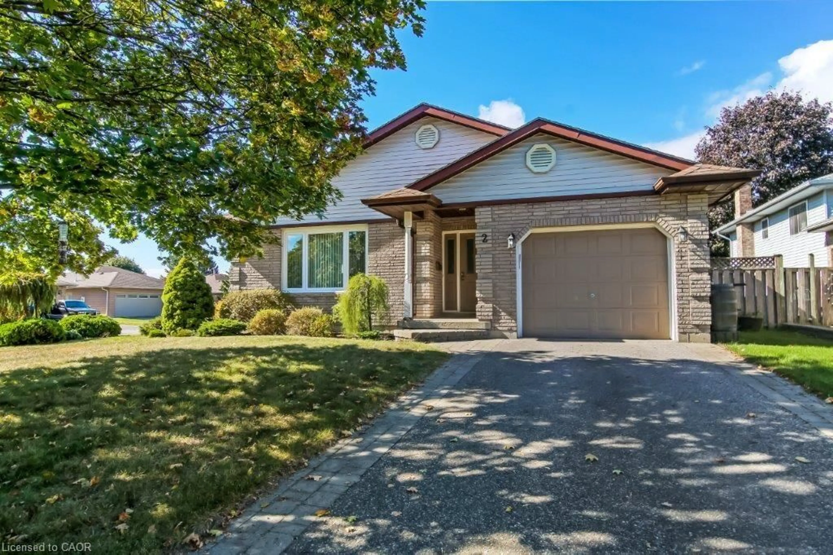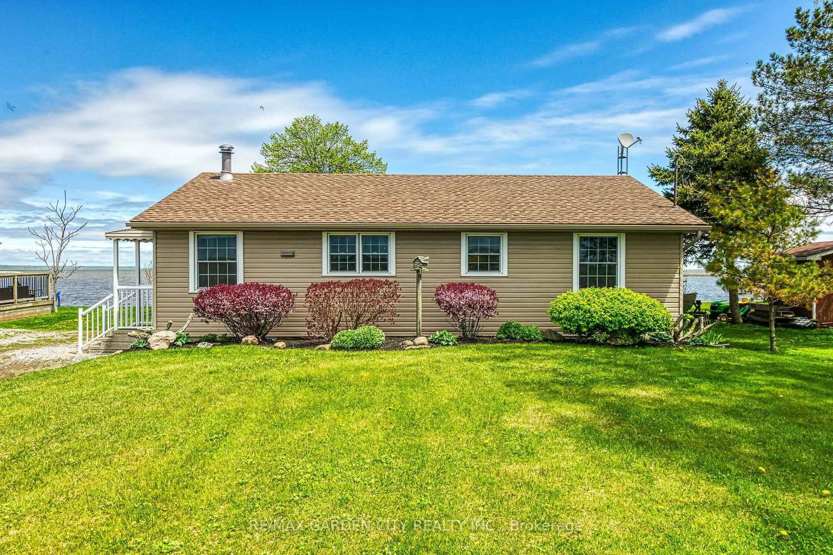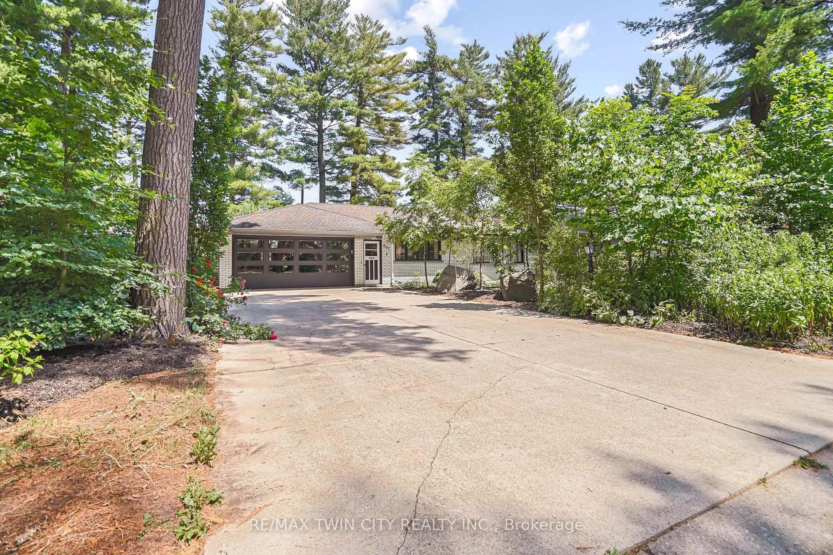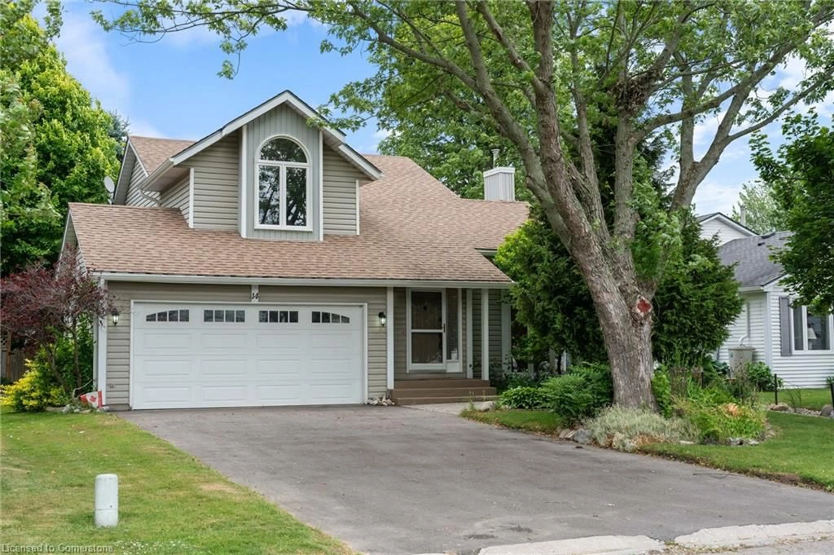11 Glenda St, Simcoe, Ontario N3Y 4T3
Contact us about this property
Highlights
Estimated valueThis is the price Wahi expects this property to sell for.
The calculation is powered by our Instant Home Value Estimate, which uses current market and property price trends to estimate your home’s value with a 90% accuracy rate.Not available
Price/Sqft$308/sqft
Monthly cost
Open Calculator
Description
Welcome to this lovingly maintained, original-owner raised bungalow, nestled on a quiet, family-friendly court with no rear neighbours. Situated on a spacious pie-shaped lot surrounded by mature trees, this home offers privacy and tranquility just minutes from shops and amenities. The main level offers 3 spacious bedrooms, including a primary with ensuite privilege, and a bright open-concept living and dining area with newer laminate flooring. The lower level boasts a large rec room with a cozy wood-burning fireplace, a second full 3-piece bathroom, and inside entry to the double car garage. A separate entrance and ample driveway parking add to the homes functionality. Updates include a durable steel roof, newer furnace and A/C (2 yrs old), and 200 amp breakers, this home has been thoughtfully updated for long-term peace of mind. This is a rare opportunity to own a well-cared-for home on a premium lot in a desirable location!
Property Details
Interior
Features
Main Floor
Kitchen
3.63 x 3.61Living Room/Dining Room
8.20 x 4.06Bedroom Primary
3.63 x 4.11Bedroom
4.34 x 3.10Exterior
Features
Parking
Garage spaces 2
Garage type -
Other parking spaces 4
Total parking spaces 6
Property History
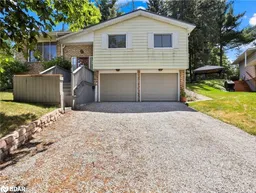 10
10