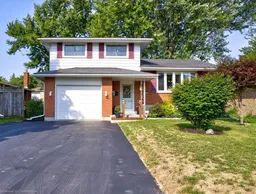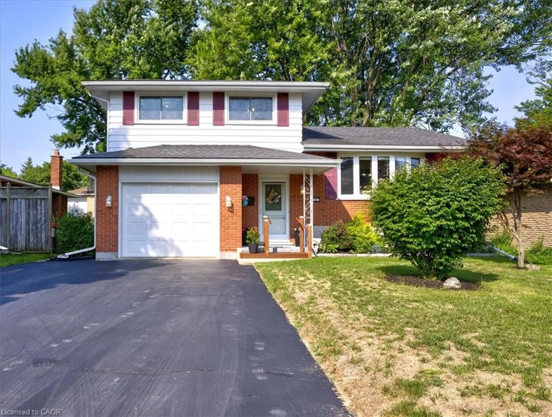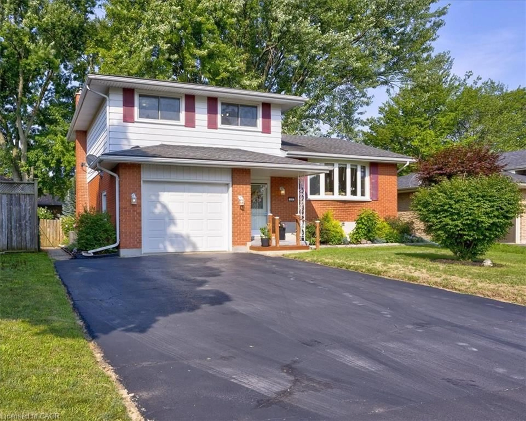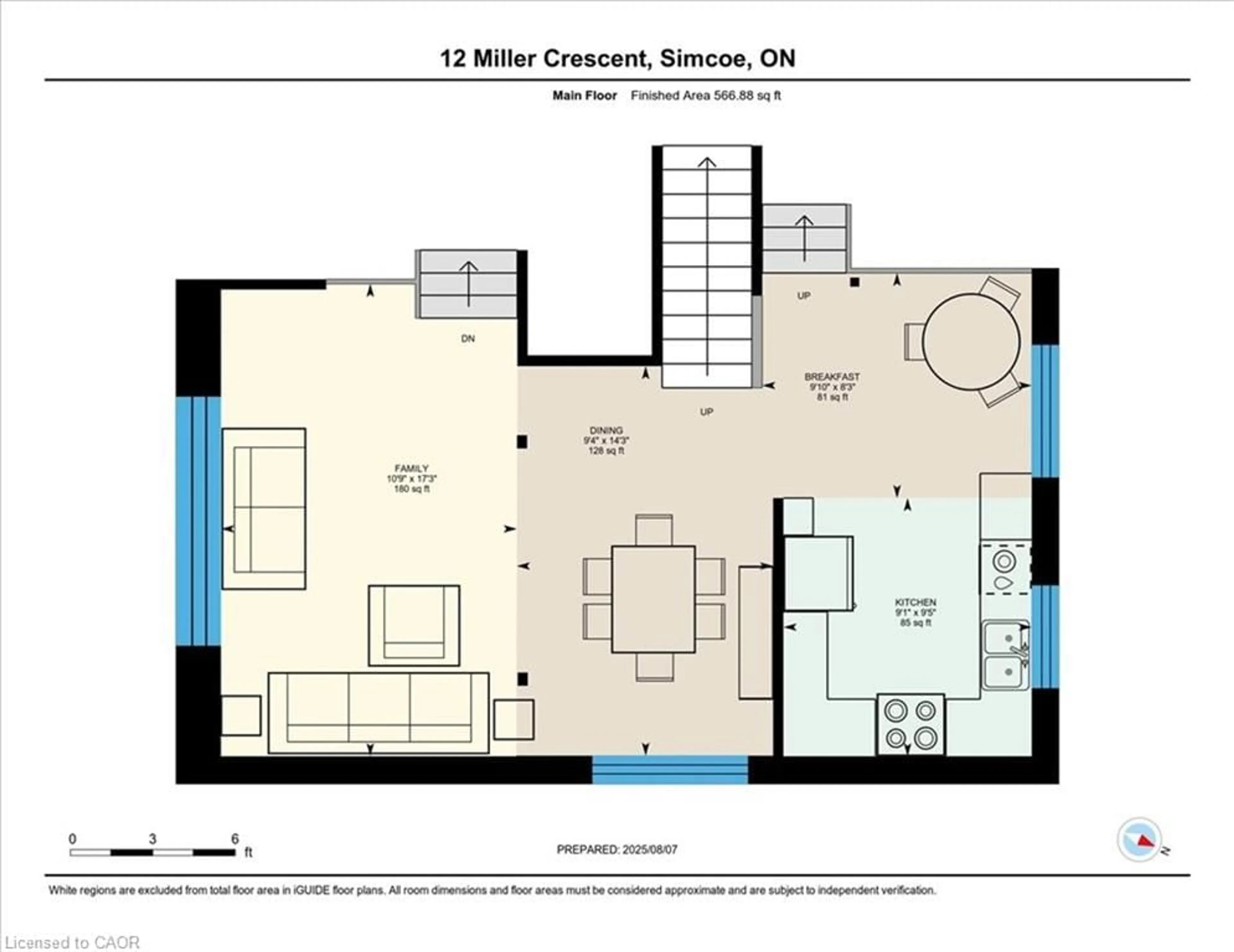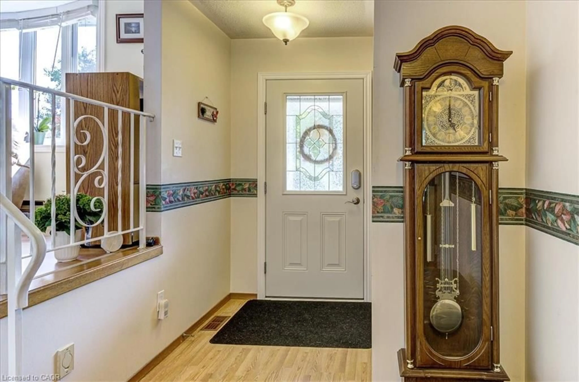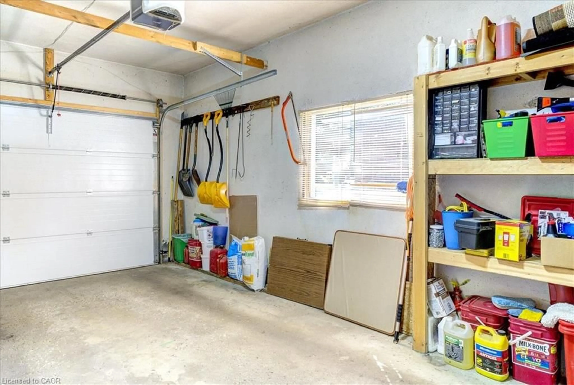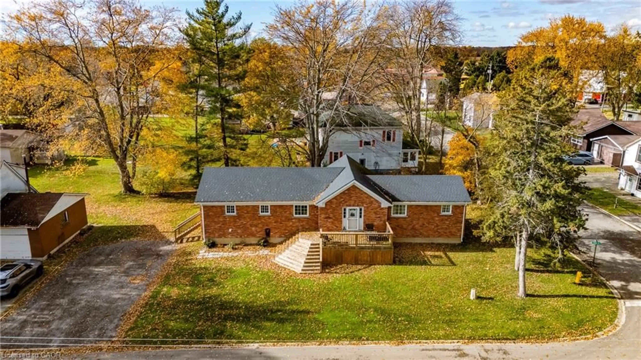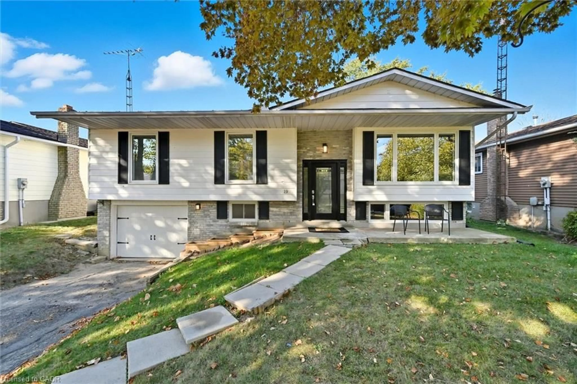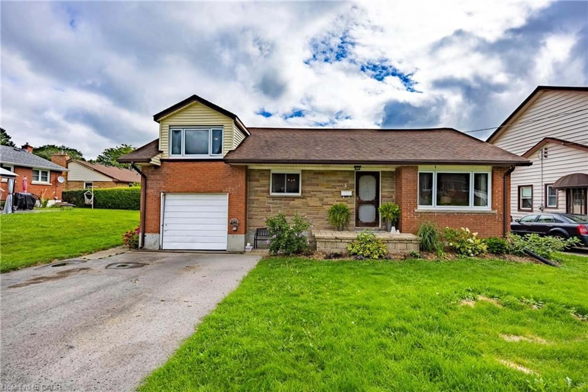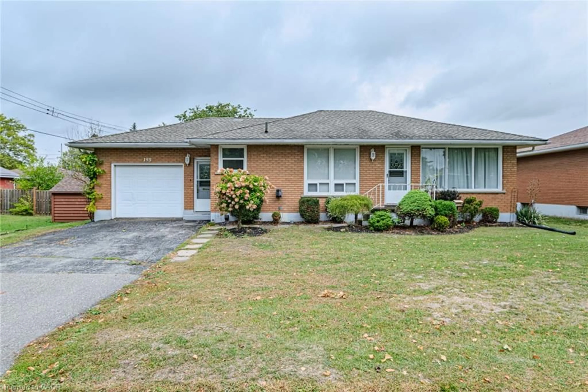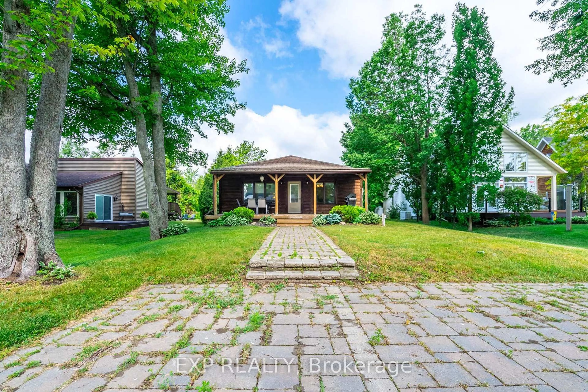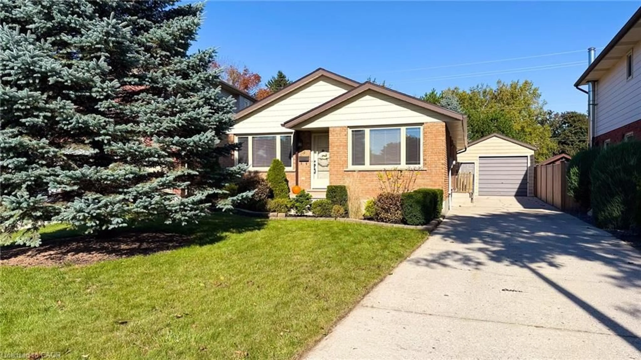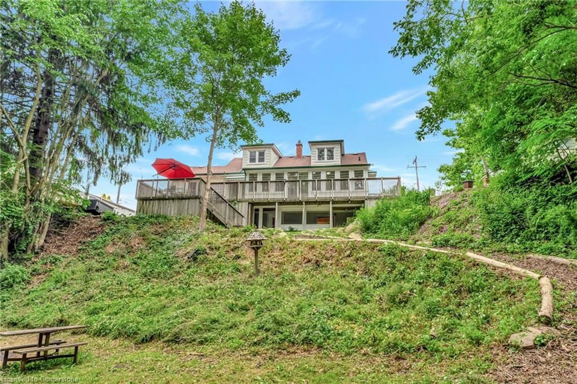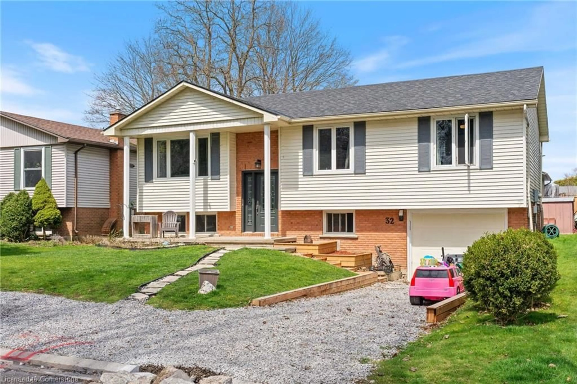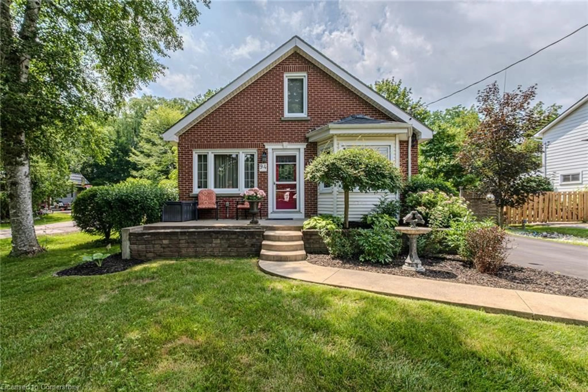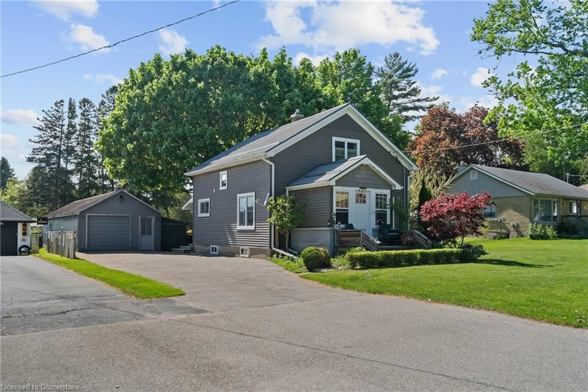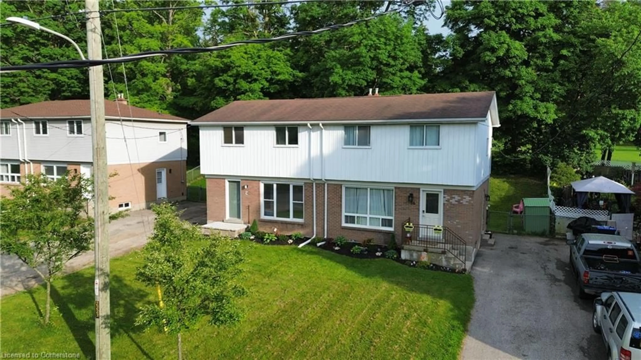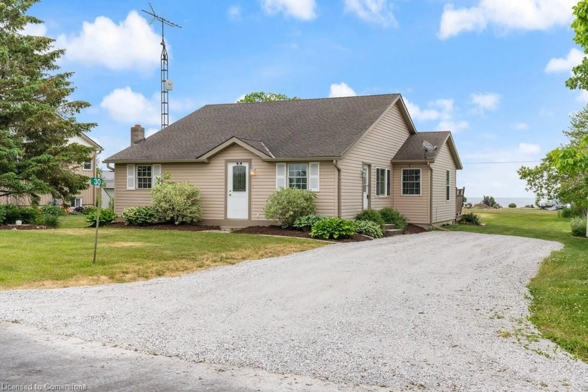12 Miller Cres, Simcoe, Ontario N3Y 4R1
Contact us about this property
Highlights
Estimated valueThis is the price Wahi expects this property to sell for.
The calculation is powered by our Instant Home Value Estimate, which uses current market and property price trends to estimate your home’s value with a 90% accuracy rate.Not available
Price/Sqft$296/sqft
Monthly cost
Open Calculator
Description
Charming 3-Bedroom Side Split in a Prime Family-Friendly Neighbourhood! Welcome to this beautifully maintained 3-bedroom, 2-bathroom side split — the perfect place to call home for growing families or anyone looking to enjoy the best of community living. Ideally located in one of the area's most desirable neighbourhoods, you're just steps away from schools, parks, the rec centre, and the Norfolk County Fairgrounds. Inside, the bright and spacious open-concept living and dining rooms are filled with natural light, creating a warm and inviting space to relax or entertain. At the rear of the home, the functional eat-in kitchen overlooks the backyard — perfect for keeping an eye on the kids or enjoying morning coffee with a view. The main-level family room is a cozy retreat featuring a gas fireplace and a garden door walkout to your private deck — an ideal spot for summer BBQs or peaceful mornings. Upstairs, you’ll find three generous bedrooms, each with large windows and great closet space. The main bathroom includes double sinks to help ease the morning rush, and a massive walk-in storage closet adds practical convenience. The finished basement offers a large rec room, perfect as a playroom, media space, or home gym, plus additional storage in the crawl space. An attached single-car garage adds even more functionality, and the spacious yard provides room to relax, garden, or play. Don’t miss your opportunity to own this warm, welcoming home in one of Simcoe's most sought-after communities — book your private showing today!
Property Details
Interior
Features
Main Floor
Bathroom
1.57 x 1.402-Piece
Family Room
5.87 x 4.09fireplace / french doors / walkout to balcony/deck
Exterior
Features
Parking
Garage spaces 1
Garage type -
Other parking spaces 4
Total parking spaces 5
Property History
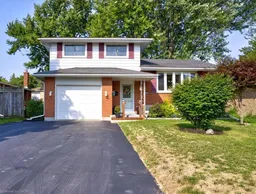 47
47