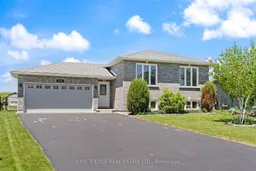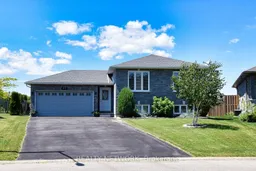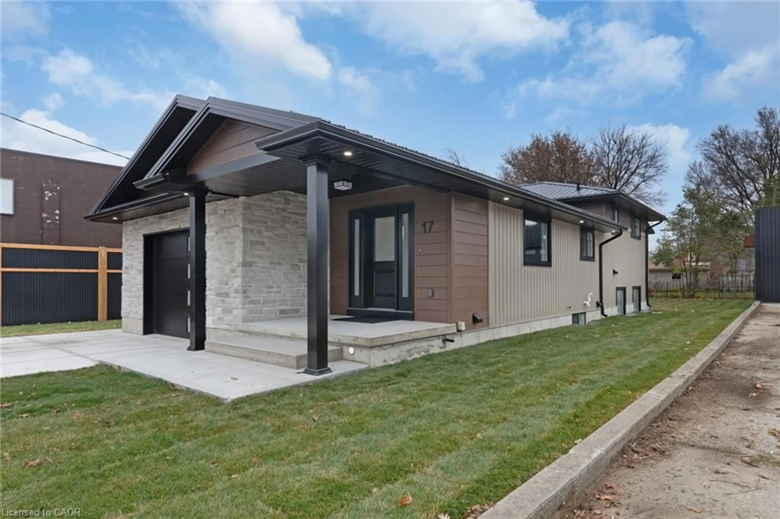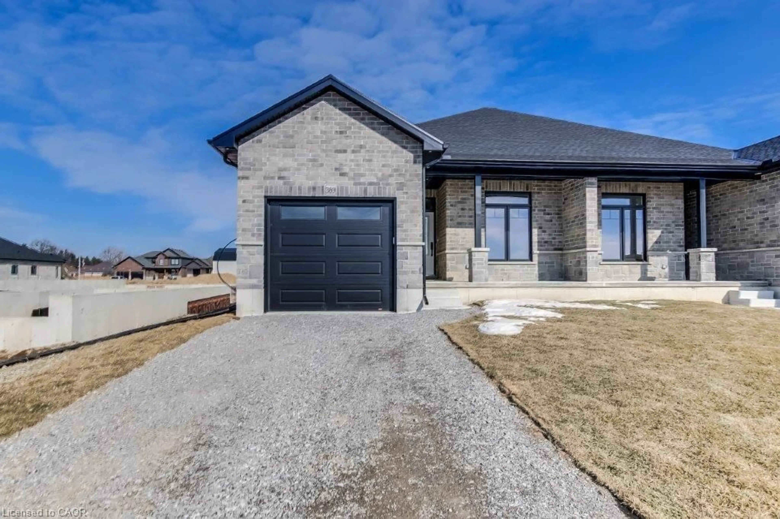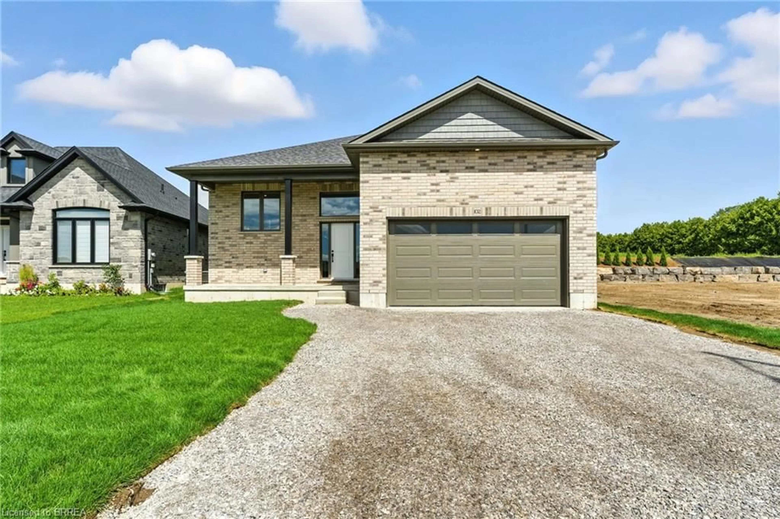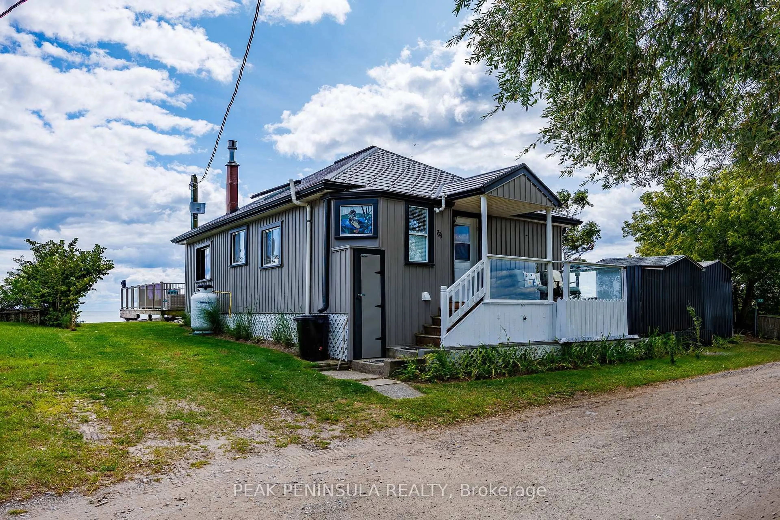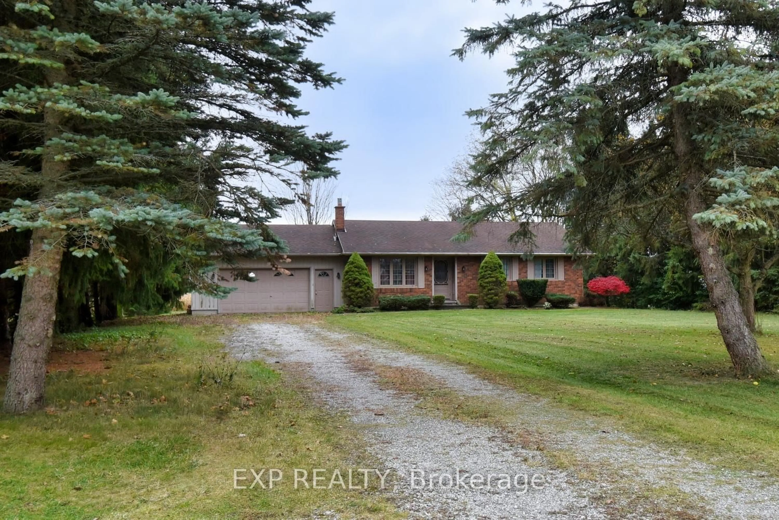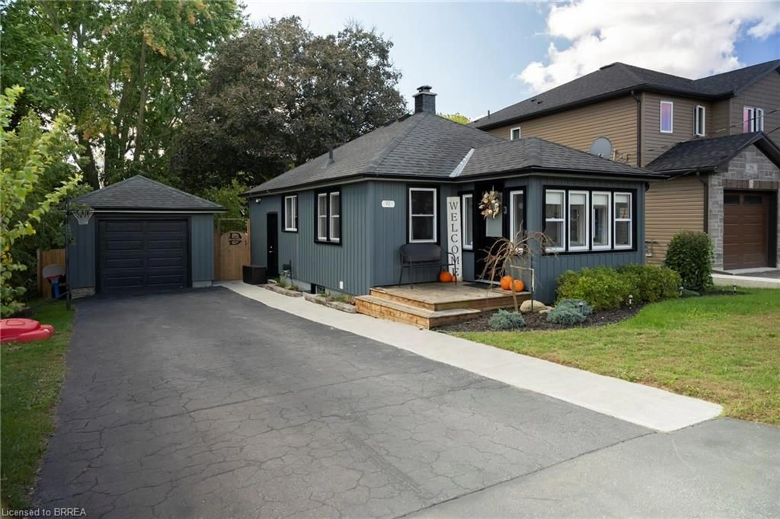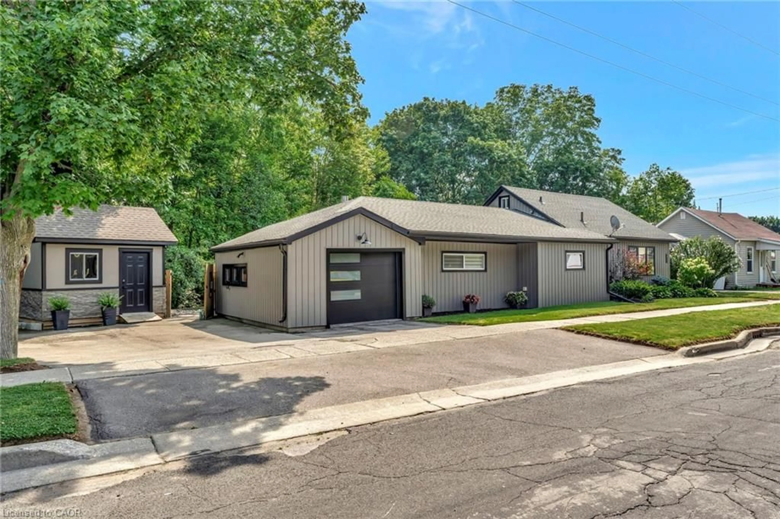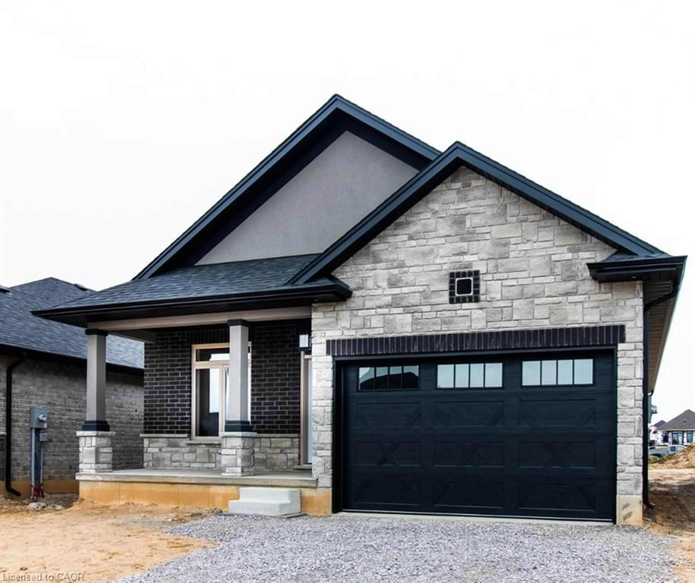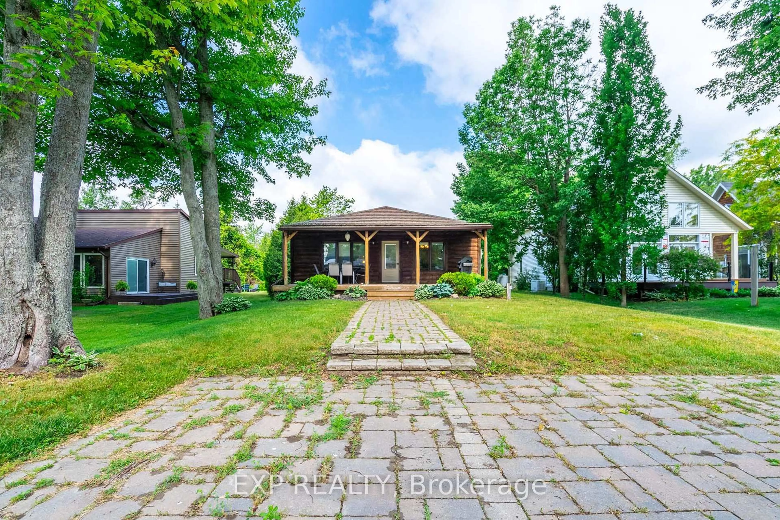Welcome to this beautifully maintained 9-year-old home in one of Port Rowans most desirable subdivisions - just a short stroll to everything this charming lakeside town has to offer! Enjoy easy access to the grocery store, pharmacy, medical centre, churches, and the picturesque Port Rowan Harbour and Park overlooking Long Point Bay. Step inside to a spacious, welcoming foyer that opens into an airy, open-concept living space - perfect for everyday living and effortless entertaining. The kitchen features a stylish eating-bar island that flows into the dining area and cozy living room, creating a warm and inviting atmosphere for family and guests alike. The fully finished basement offers even more room to relax or entertain with a gas fireplace in the family room, a rec room, 2-piece bath, and a generously sized laundry/utility room (11'5 x 35'1). Step outside and unwind in your own private backyard oasis - this lot backs onto wide open spaces with no rear neighbours. Enjoy peaceful evenings on the expansive 400 sq. ft. wooden deck, complete with a screened-in gazebo where you can take in the sights and sounds of nature and local wildlife. Whether you're downsizing, retiring, or just looking for a quiet lifestyle by the lake, this home checks all the boxes!
Inclusions: Built in Microwave, Dishwasher, Refrigerator, Stove, Smoke Detector, Window Coverings
