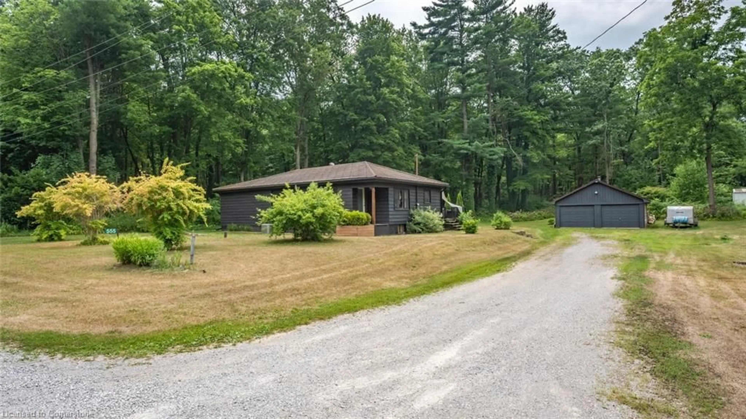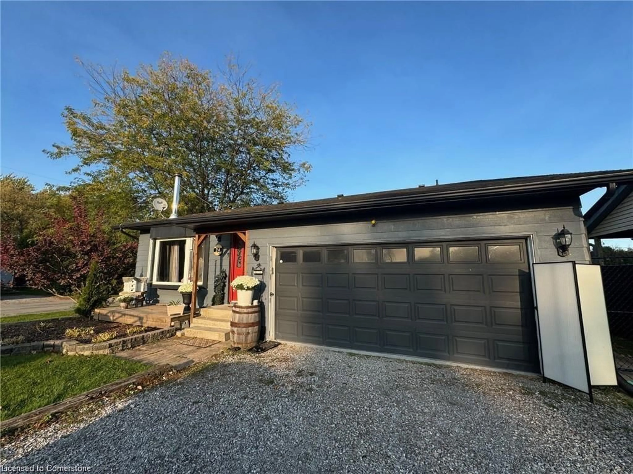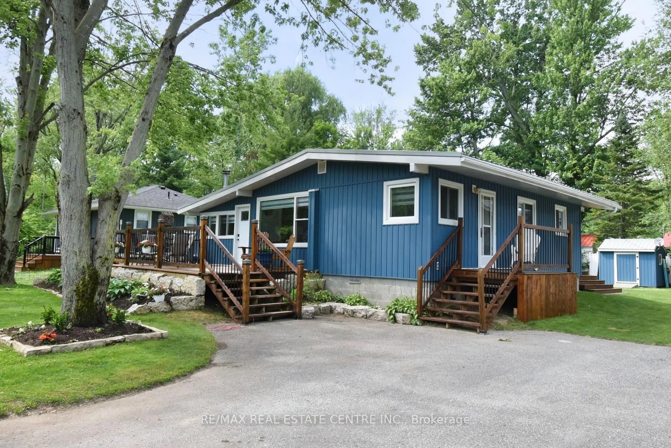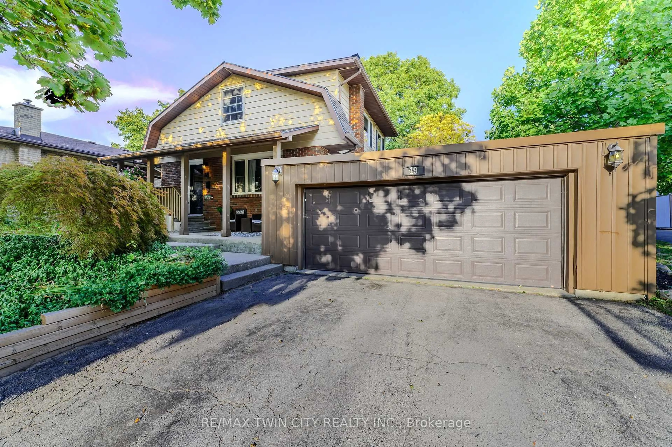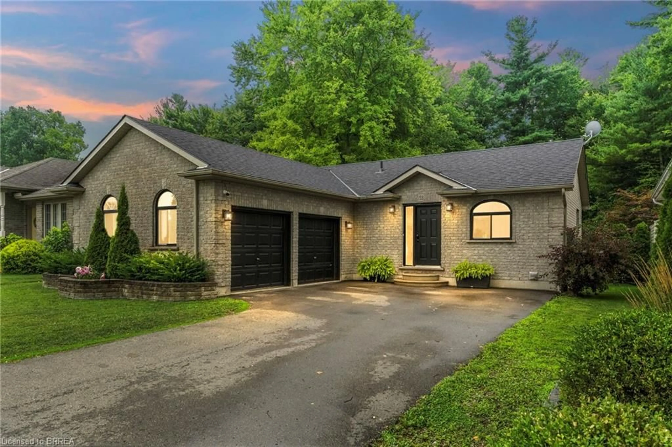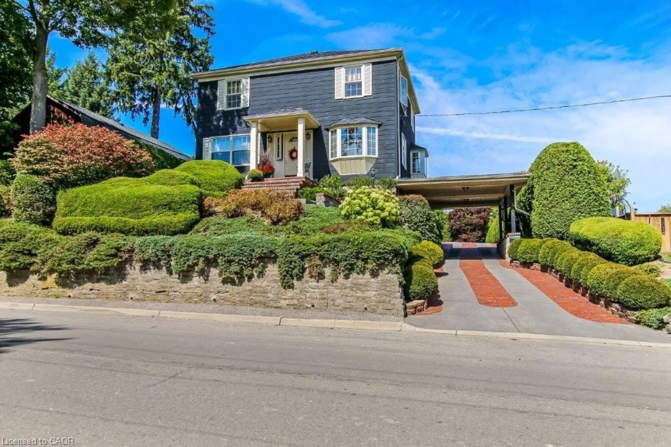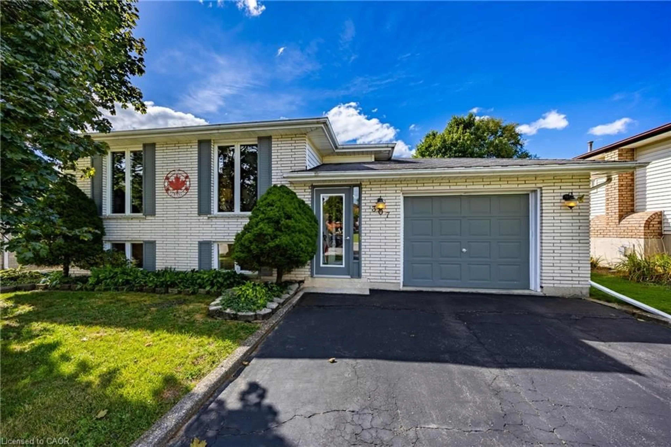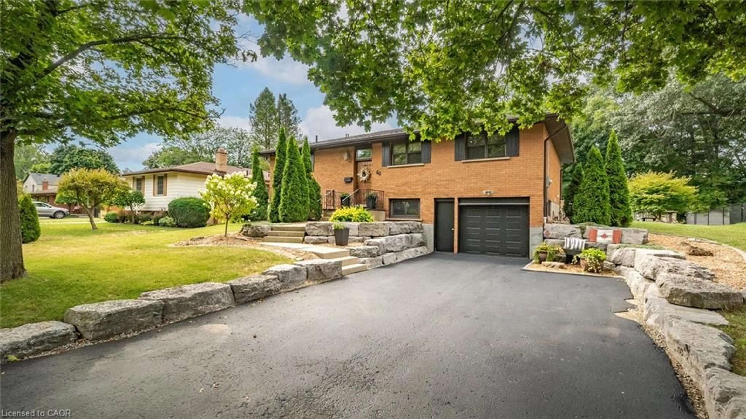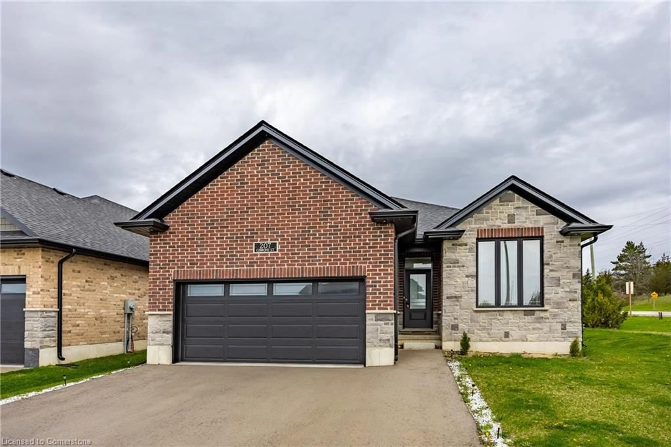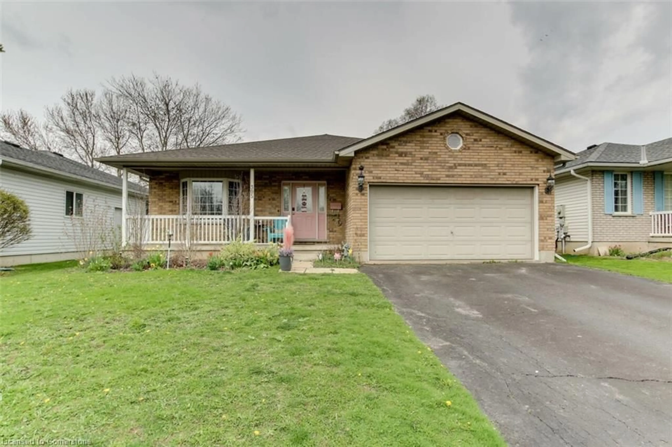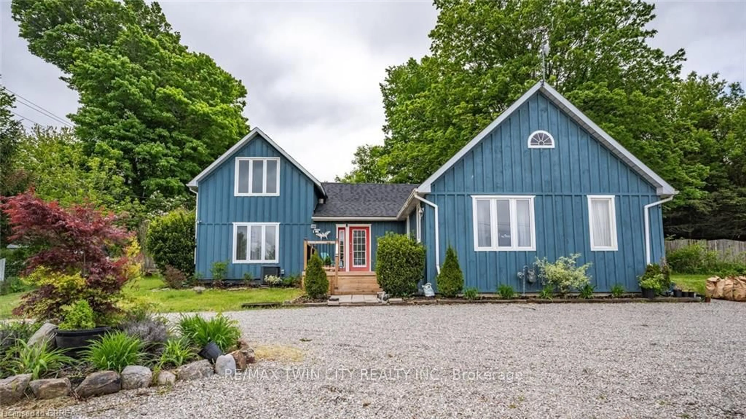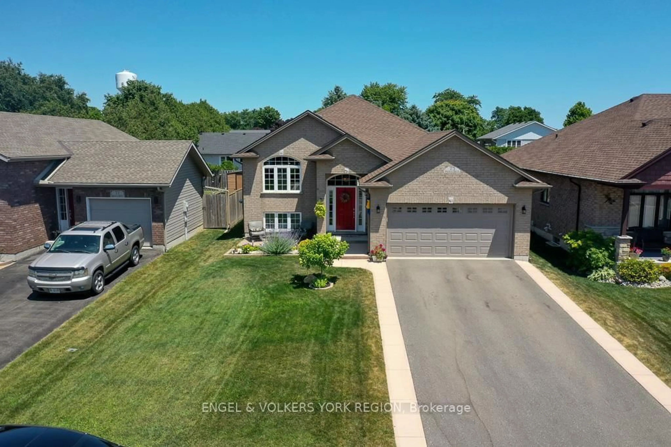Meticulously maintained home with heated garage on a large lot with backyard privacy! First time offered 2+1 raised ranch built in 2012 on the outskirts of Delhi. Double car garage is unique with a finished decor, gas heat, sink, tiled floor, workbenches and cabinetry. It is an extension of the house. Garage access to into foyer plus 2 pedestrian doors; one door to the side leading to the sheds and one door to the backyard. Foyer entrance has hooks and shelving to keep you organized plus access to 2 piece bath. Open concept kitchen features gas stove, walk in pantry with pocket door plus patio door access to covered patio with pot lights, ceiling fan and patio curtains. Living room is integrated with the kitchen with a stairwell to the basement and front door access to the front porch with pot lights, ceiling fan and roll up blind. Two bedrooms on the main floor. The primary bedroom has two double closets and access to the main floor 4 piece bath. The main bath has access cubby door to the generous size laundry closet next to it. Second bedroom has double closet and hardwood flooring. Basement has third bedroom with large window, a 3 piece bath plus entertaining area. Host family and friends in the rec room and billiard area with a natural gas fireplace plus lots of natural light from large basement windows. Basement also has cold storage room area plus a utility room. Well maintained fenced back yard plus additional undeveloped area with trees, cat tails, water rush, birds, fireflies and abundant nature to listen to and watch from your back patio. A generac back up generator is installed on south side of house.
Inclusions: Workbenches and cabinetry i garage, 2 sheds
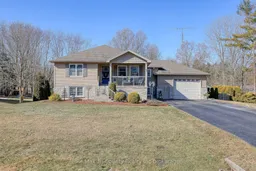 50
50

