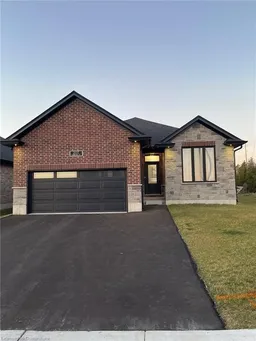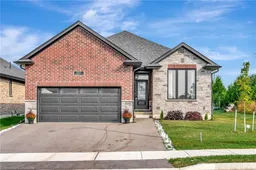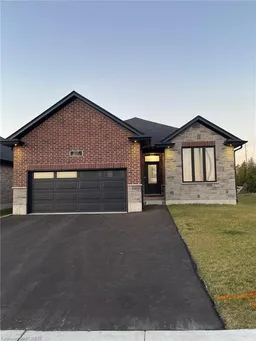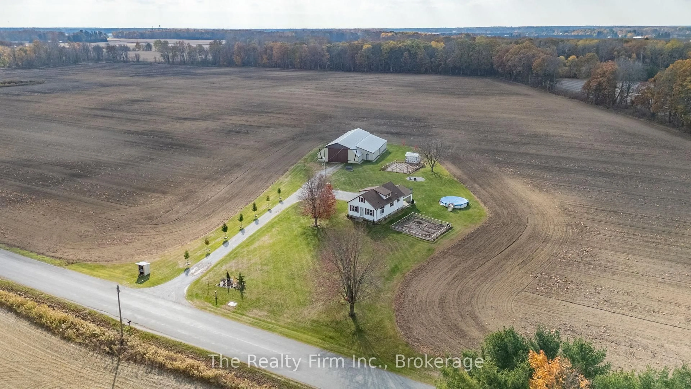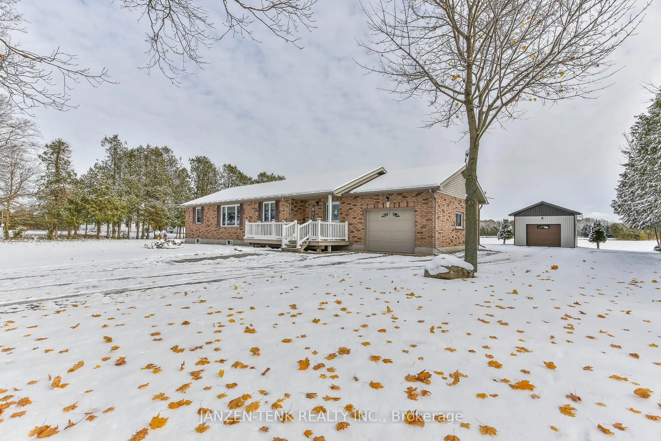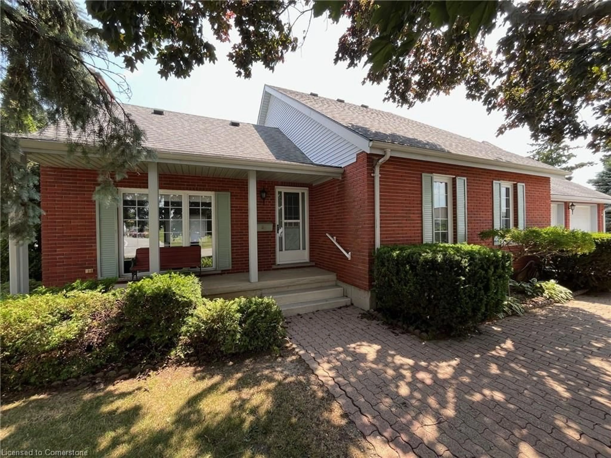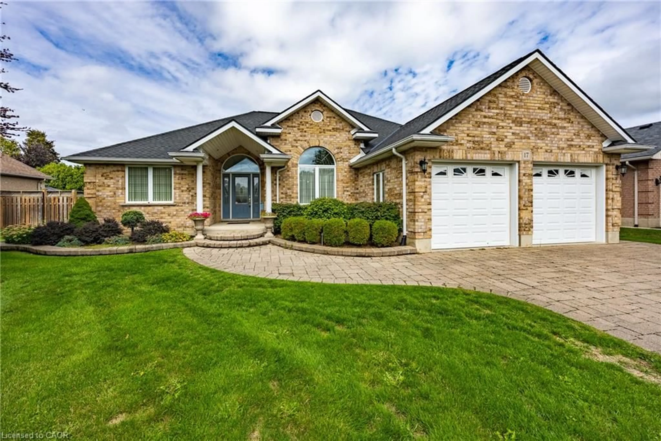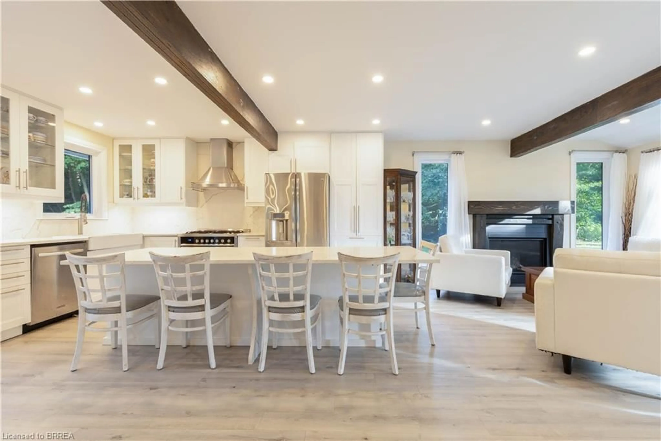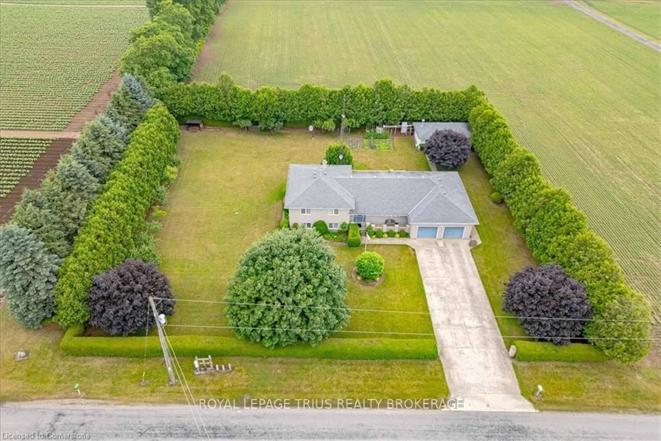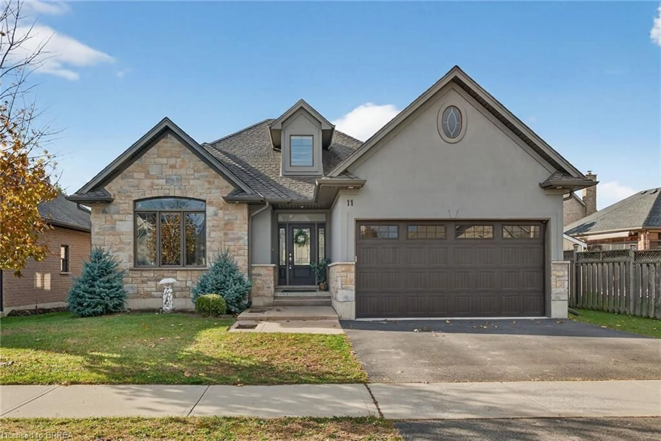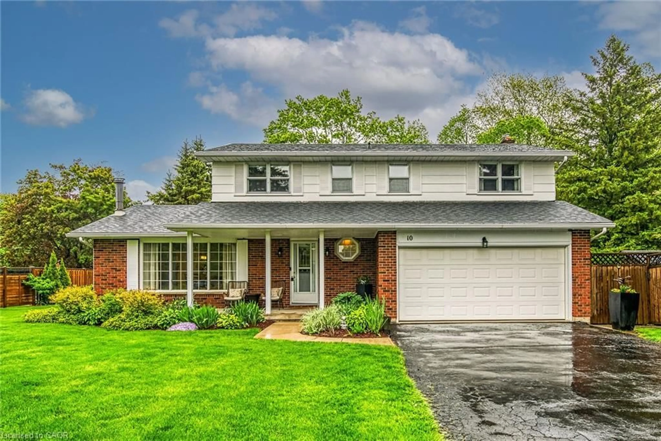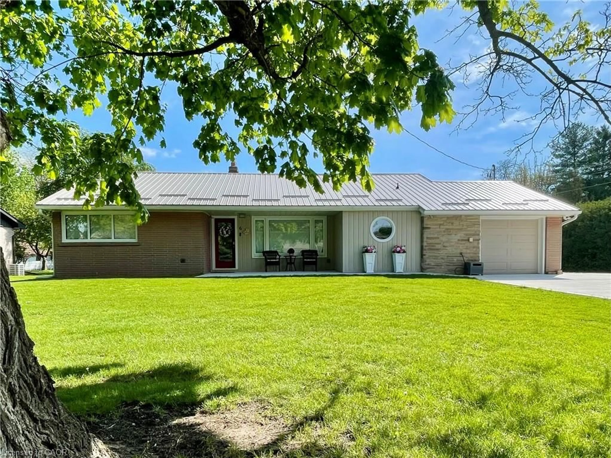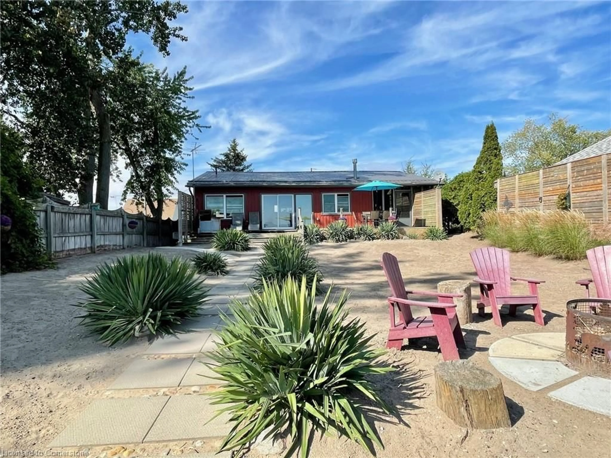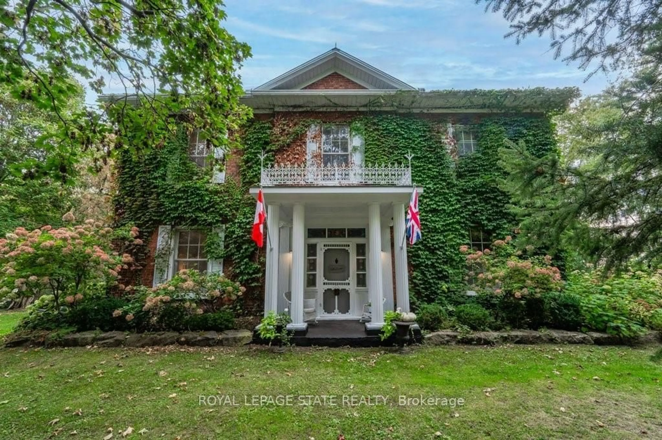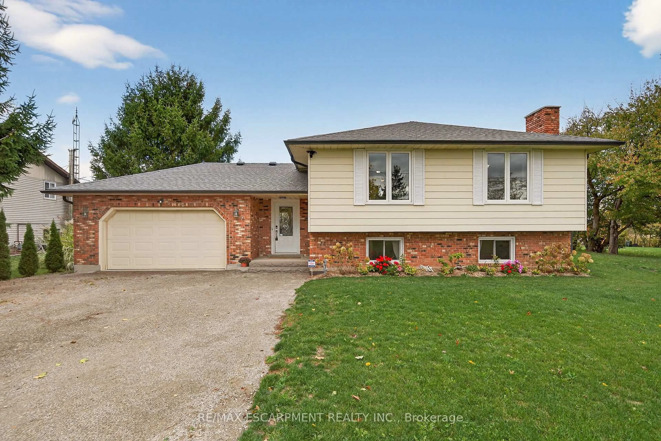Welcome to 207 Gibbons Street, Waterford — Where Small-Town Charm Meets Custom Comfort. Discover this beautifully designed 3-bedroom, 2-bathroom custom-built bungalow, located in the heart of Waterford, Ontario — a vibrant and growing community known for its scenic trails, lakes, wineries, and warm, small-town atmosphere. With just a short drive to Brantford, Simcoe, and Hamilton, Waterford offers the perfect balance of peaceful living and urban convenience. This 1,646 sq. ft. all-brick and stone home sits proudly on a corner lot and is packed with thoughtful, high-end features. Inside, the open-concept layout is filled with natural light thanks to oversized windows and boasts modern trim and quality finishes throughout. The kitchen features an oversized quartz island, premium stainless-steel appliances, and ample storage — all opening seamlessly to a welcoming living and dining space. Step outside to your covered deck, complete with a gas line for BBQs — ideal for entertaining or relaxing while enjoying Waterford’s beautiful sunsets. The spacious primary bedroom includes a walk-in closet and private ensuite. Main floor laundry and a double garage add practicality to everyday life. The unfinished basement offers endless potential, with bathroom and rough-in, plus fully insulated and studded exterior walls — ready for your personal touch. Whether you're looking for a quieter lifestyle, outdoor recreation, or a strong sense of community, Waterford is the place to be. Come see why so many are choosing to call it home.
Inclusions: Carbon Monoxide Detector,Dishwasher,Dryer,Gas Stove,Range Hood,Refrigerator,Smoke Detector,Washer
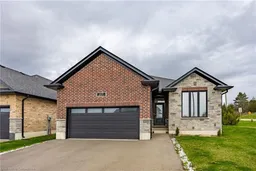 28
28