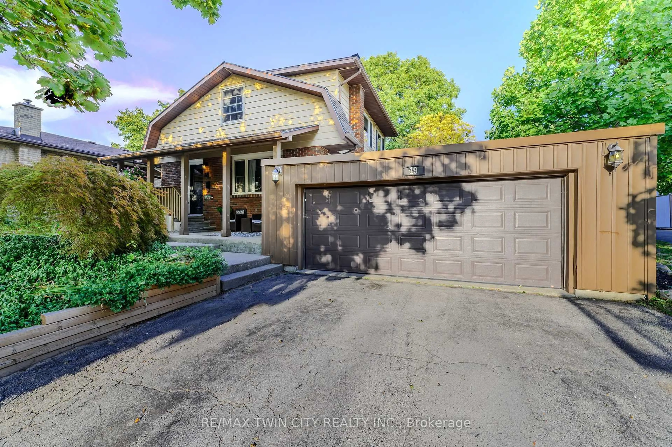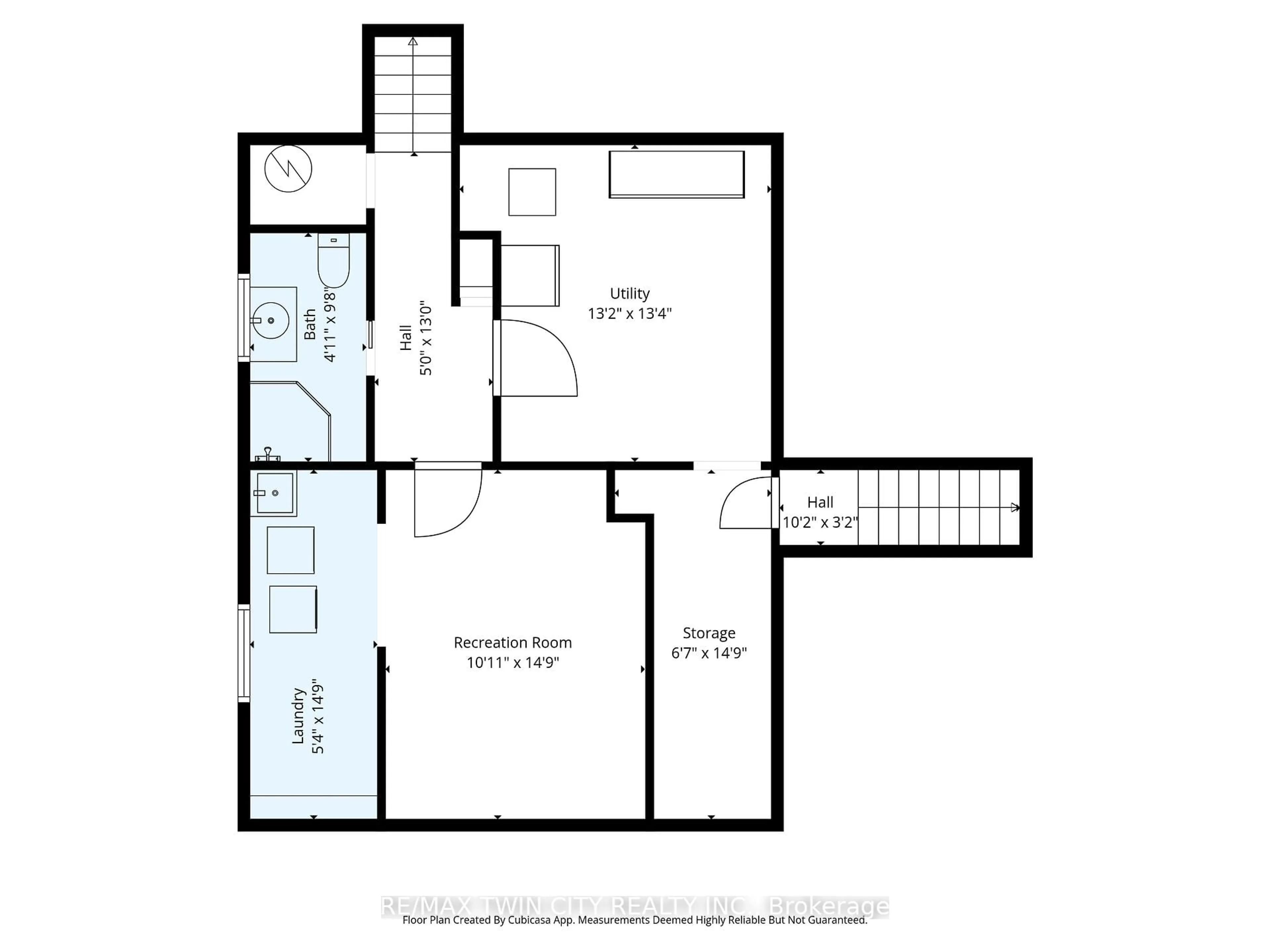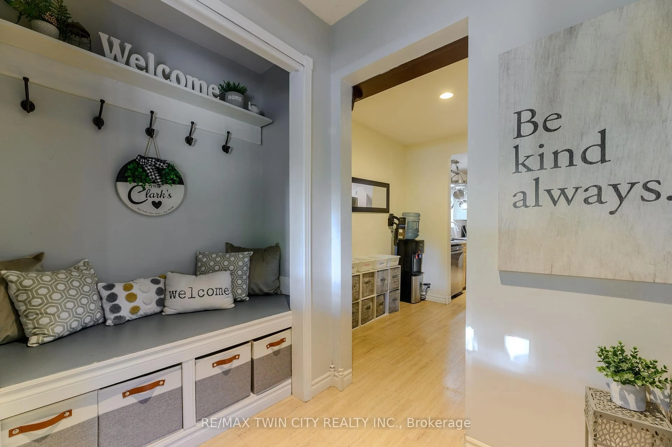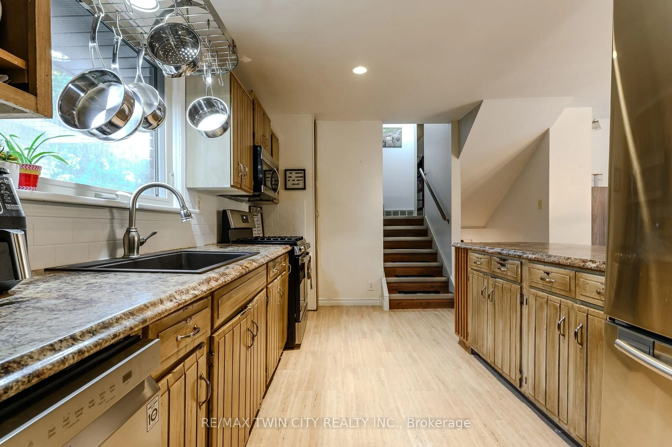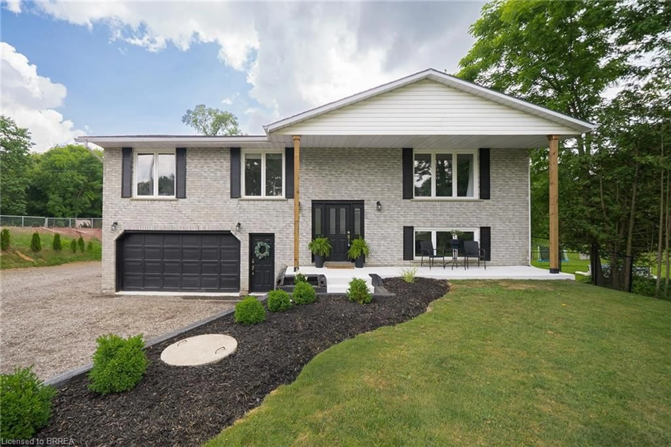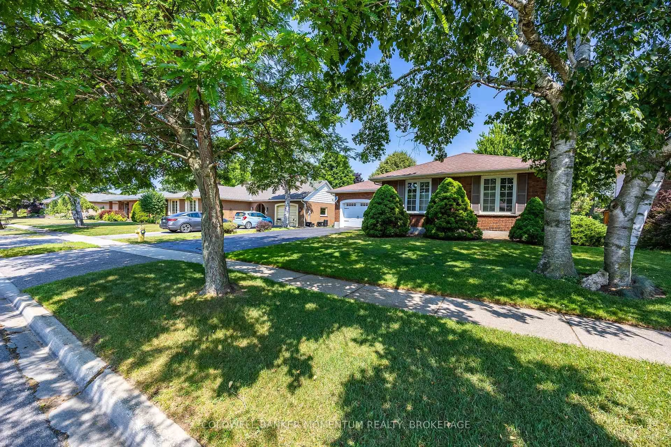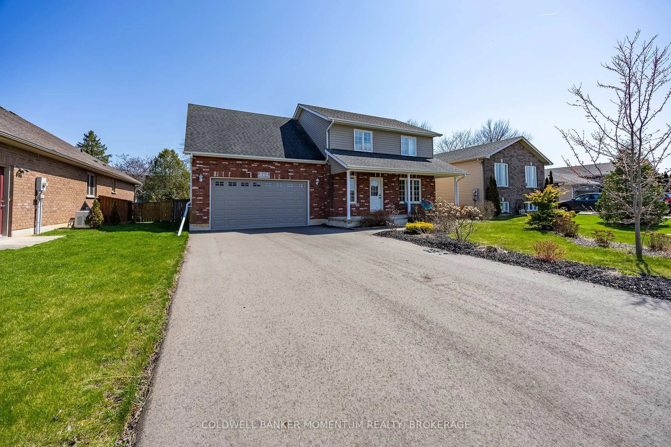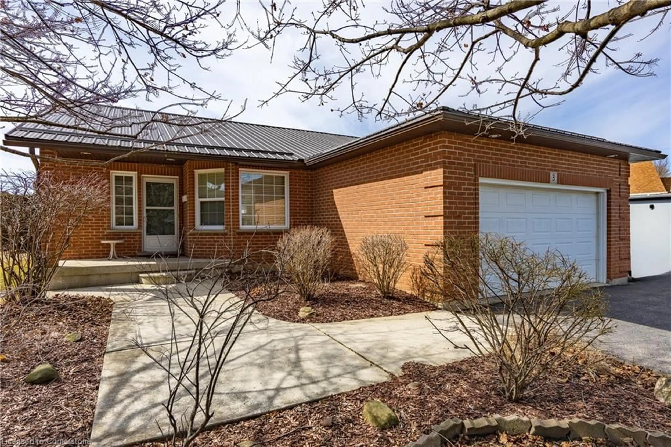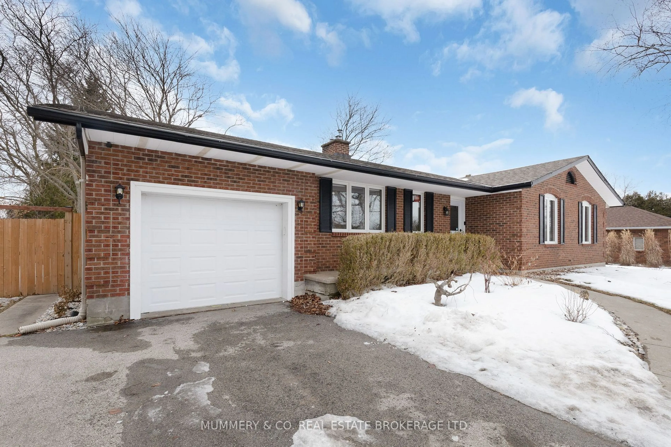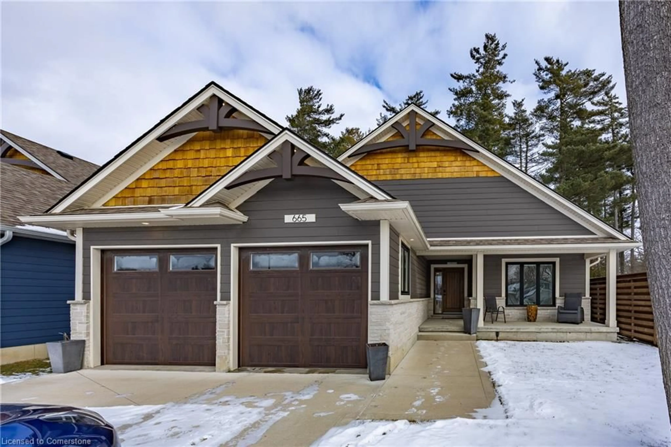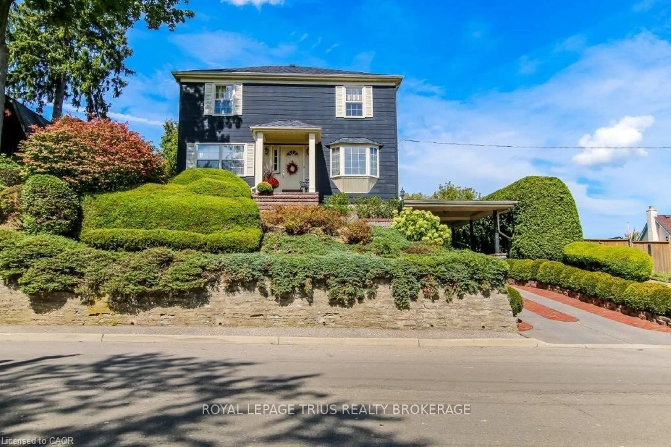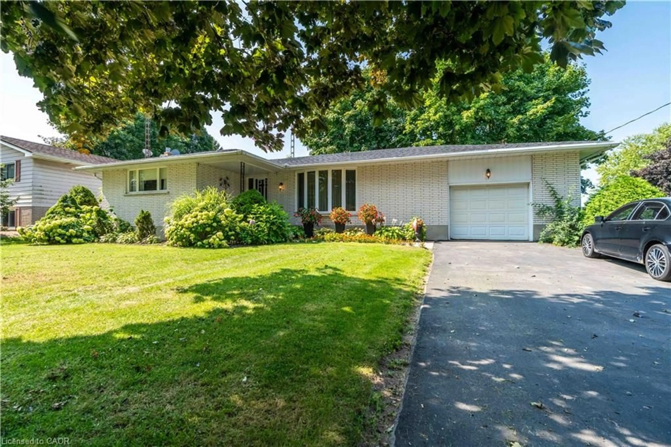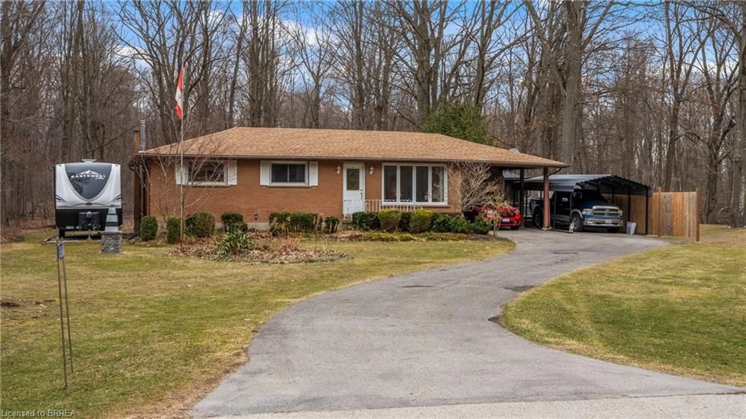49 Thomson Rd, Norfolk, Ontario N3Y 4Z6
Contact us about this property
Highlights
Estimated valueThis is the price Wahi expects this property to sell for.
The calculation is powered by our Instant Home Value Estimate, which uses current market and property price trends to estimate your home’s value with a 90% accuracy rate.Not available
Price/Sqft$301/sqft
Monthly cost
Open Calculator
Description
Welcome to 49 Thomson Rd, Simcoe a beautifully maintained 5-level backsplit offering 5 bedrooms and 3 bathrooms in a quiet, family-friendly neighborhood. This spacious home features a functional and versatile layout with multiple living areas spread across five levelsideal for growing families or multigenerational living. The main floor includes a welcoming living and dining area that leads into a well-equipped kitchen, perfect for everyday living and family meals. Off the dining room, sliding doors open to a private deck complete with a hot tuba perfect spot to relax or entertain. With ample living space, a large backyard, and a prime location near schools, parks, and shopping, this move-in ready home has everything you need. Dont miss your chance to make it yours!Welcome to 49 Thomson Rd, Simcoe a beautifully maintained 5-level backsplit offering 5 bedrooms and 3 bathrooms in a quiet, family-friendly neighborhood. This spacious home features a functional and versatile layout with multiple living areas spread across five levelsideal for growing families or multigenerational living. The main floor includes a welcoming living and dining area that leads into a well-equipped kitchen, perfect for everyday living and family meals. Off the dining room, sliding doors open to a private deck complete with a hot tuba perfect spot to relax or entertain. With ample living space, a large backyard, and a prime location near schools, parks, and shopping, this move-in ready home has everything you need. Dont miss your chance to make it yours!
Property Details
Interior
Features
Main Floor
Dining
4.11 x 4.27Kitchen
2.57 x 4.11Foyer
1.73 x 1.78Living
5.03 x 4.42Exterior
Features
Parking
Garage spaces 2
Garage type Attached
Other parking spaces 2
Total parking spaces 4
Property History
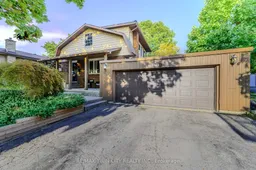 42
42
