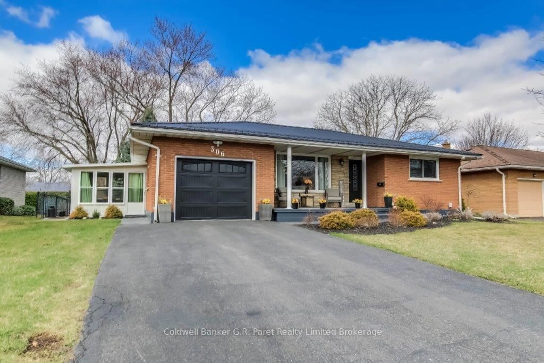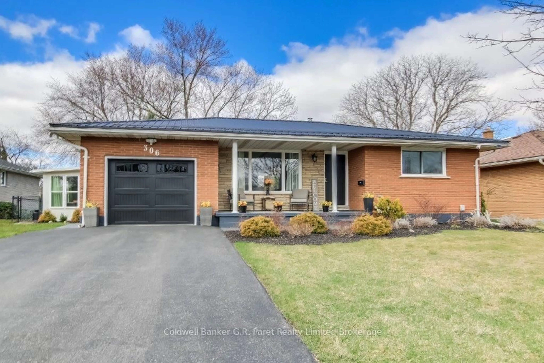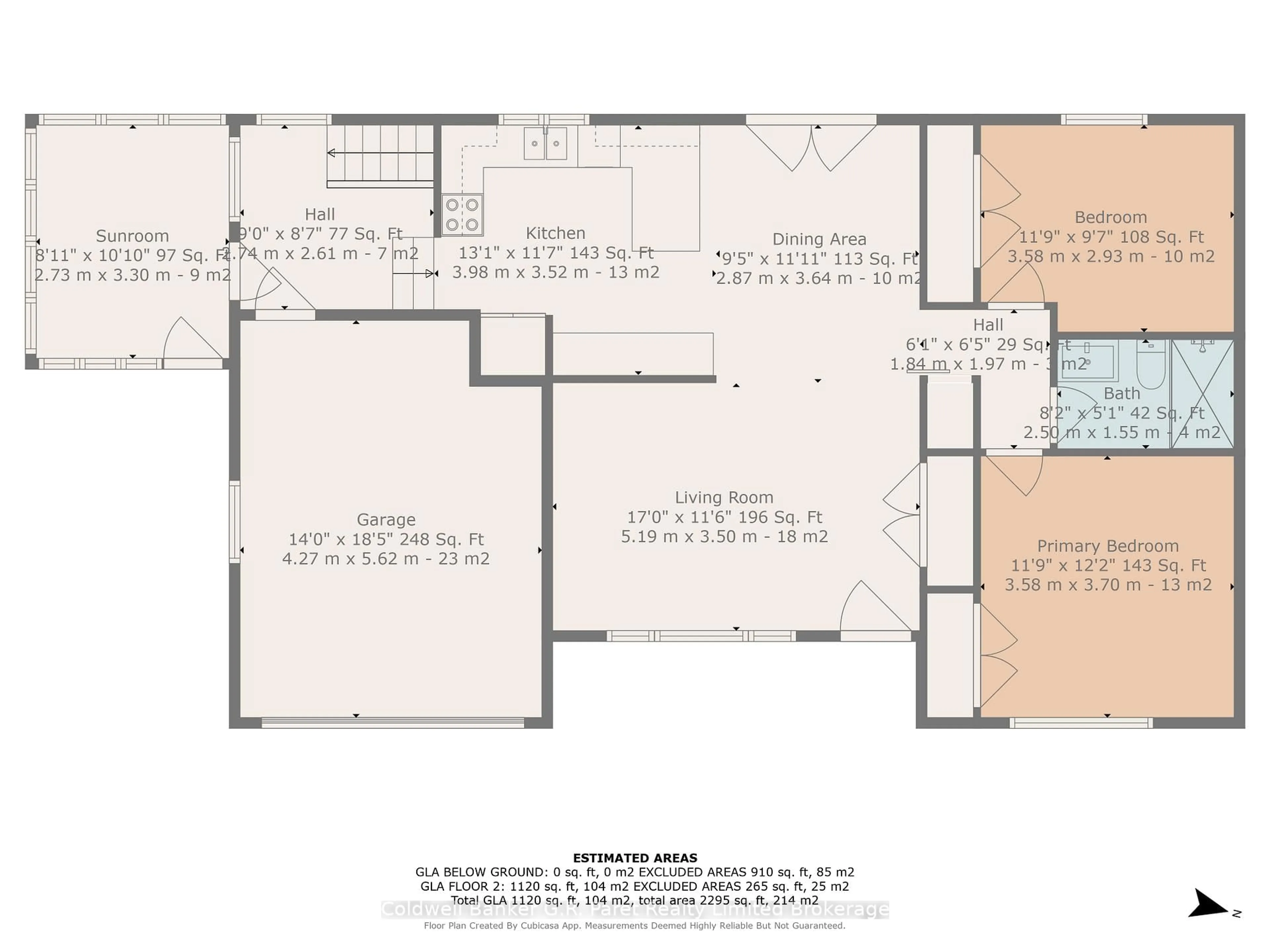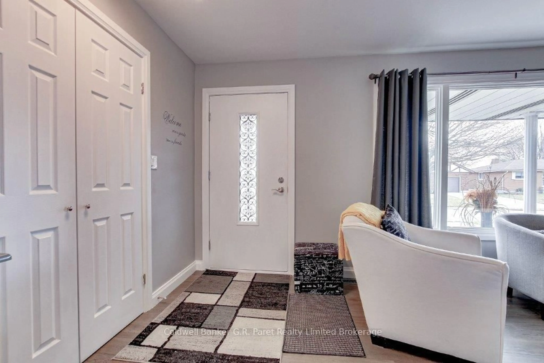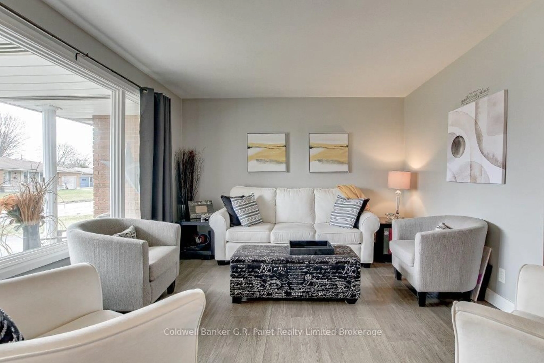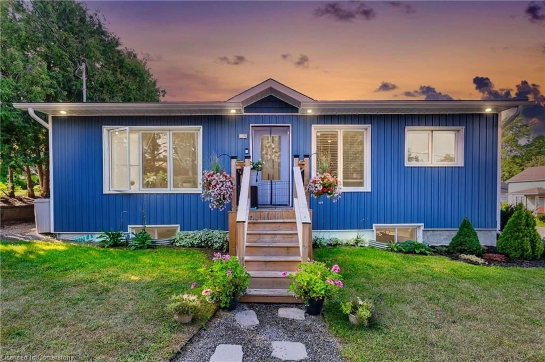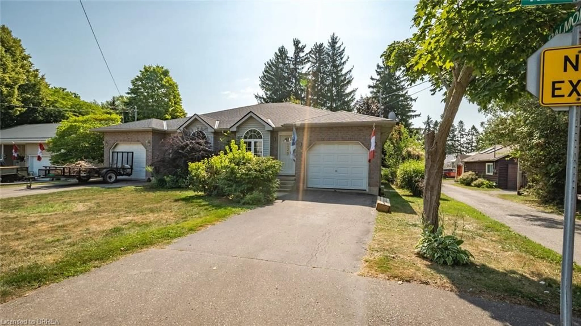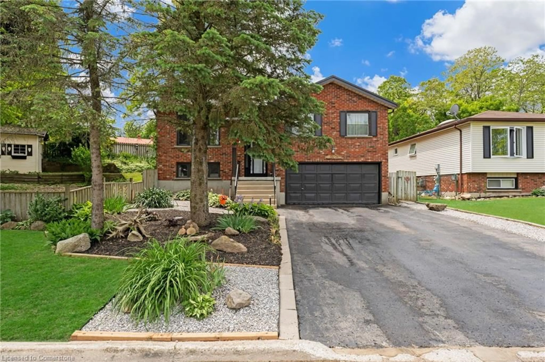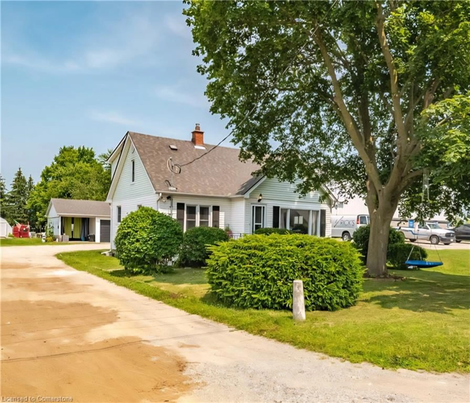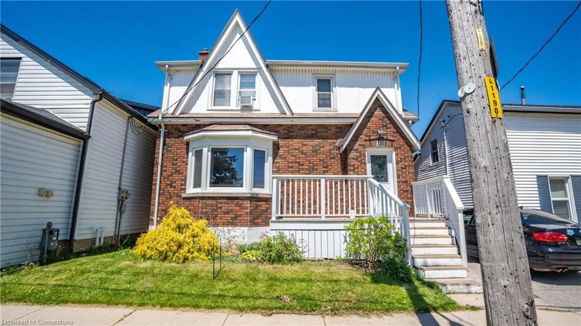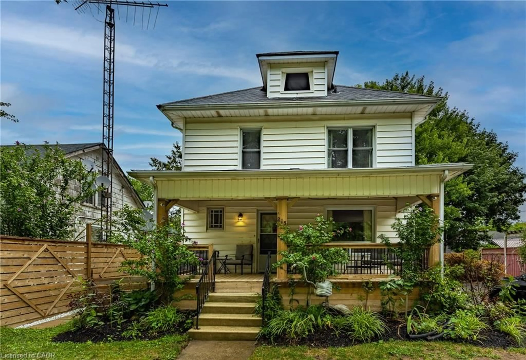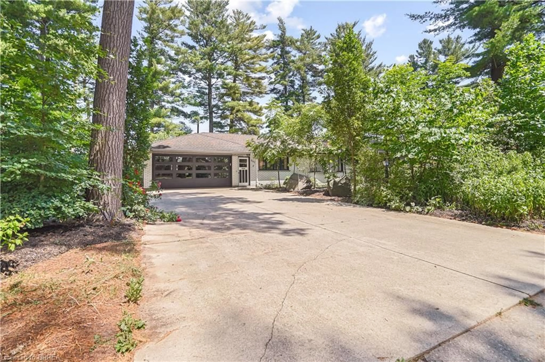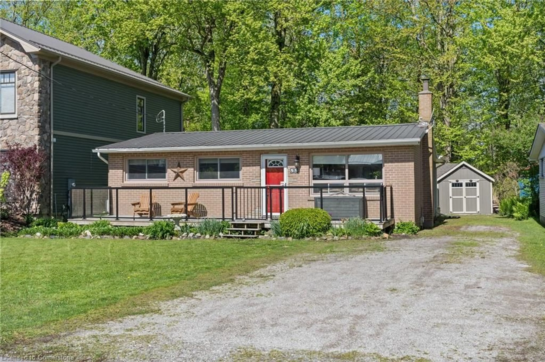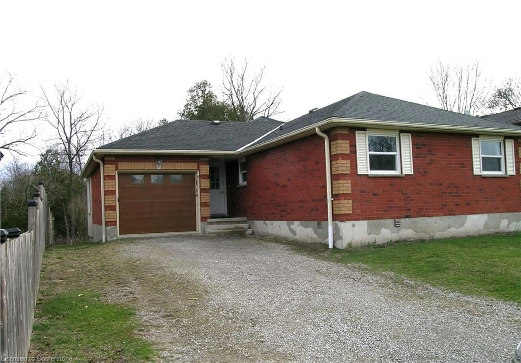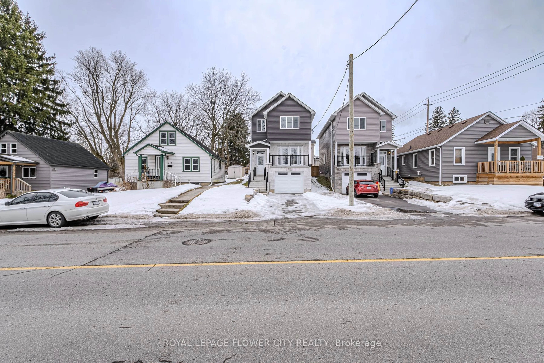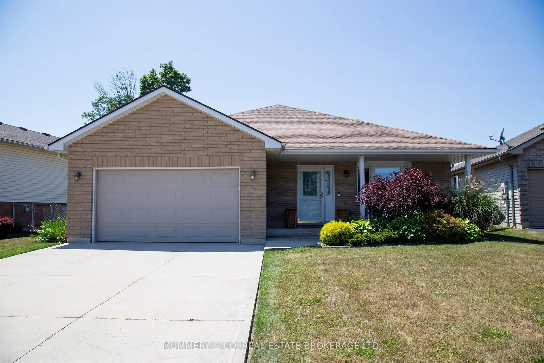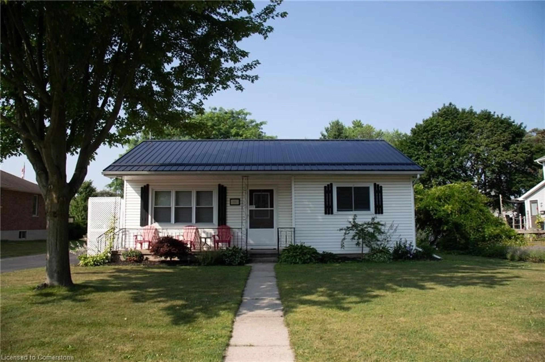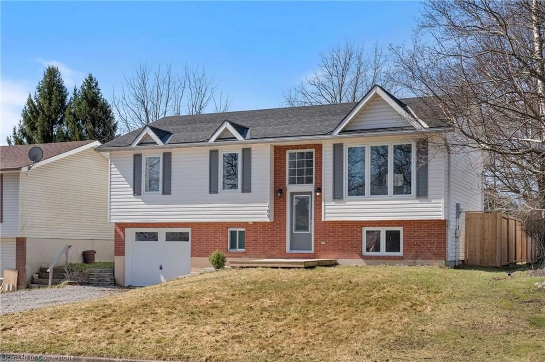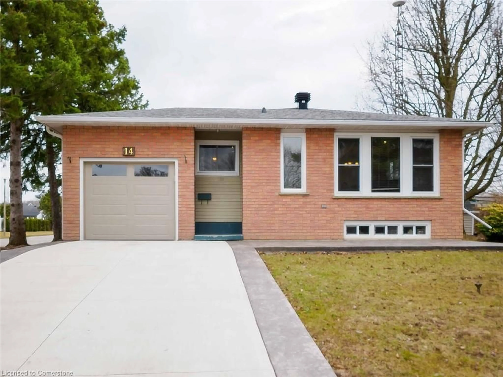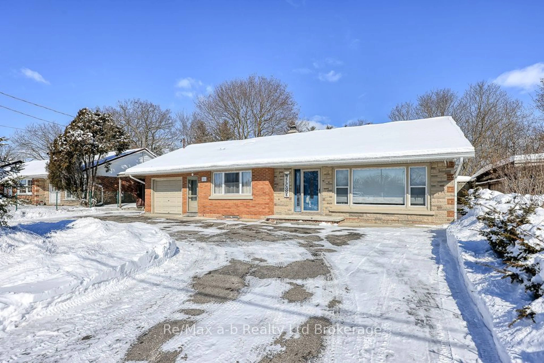306 Adams Ave, Norfolk, Ontario N4B 2Y5
Contact us about this property
Highlights
Estimated valueThis is the price Wahi expects this property to sell for.
The calculation is powered by our Instant Home Value Estimate, which uses current market and property price trends to estimate your home’s value with a 90% accuracy rate.Not available
Price/Sqft$543/sqft
Monthly cost
Open Calculator
Description
Welcome to this beautifully renovated 1200 sq.ft. brick ranch with a 1000 sq.ft. in the lower level. This home perfectly blends modern upgrades with timeless charm. Meticulously updated from top to bottom, its move-in ready and offers everything you need for a comfortable and stylish lifestyle. No detail has been spared in the renovations, with brand-new wiring, plumbing, windows, and a durable steel roof ensuring peace of mind for years. The open & airy floor plan creates a seamless flow throughout the home, ideal for daily living and entertaining guests. The kitchen is a standout feature, designed with white shaker cabinets, sleek quartz countertops, a full-wall pantry, stainless steel appliances, and a convenient breakfast bar. The entire main floor is finished in modern grey tones and engineered hdwd flooring, offering a fresh, contemporary look. The lower level was completely redone, offering a versatile games/rec room with an attached guest room and a 3pc bath, making it the perfect space for guests or family entertainment. Both baths have been completely transformed with elegant fixtures & stylish vanities. The main floor showcases a spacious glass shower, while the lower level features a luxurious deep soaker tub, accented by a tongue & groove wall and an attached TV for the ultimate relaxation experience. Two generously sized bedrooms on the main floor offer ample closet space and provide a peaceful retreat. Enjoy the natural light and energy efficiency of new windows throughout, keeping the home bright and inviting year-round. Step outside to the rear yard, where you'll find an elevated composite deck with glass railing, surrounded by lush gardens that create a tranquil outdoor oasis. Located in a highly desirable neighborhood, this home is just minutes away from shopping, dining, parks, and excellent schools. With its perfect combination of modern updates, functionality, and classic appeal, this stunning brick ranch is ready for you to move in and enjoy.
Property Details
Interior
Features
Main Floor
Living
5.4864 x 3.84048hardwood floor / Bay Window
Kitchen
3.71856 x 3.6576hardwood floor / Quartz Counter / Backsplash
Dining
3.71856 x 2.92608hardwood floor / French Doors
Primary
3.9624 x 3.6576Hardwood Floor
Exterior
Features
Parking
Garage spaces 1
Garage type Attached
Other parking spaces 2
Total parking spaces 3
Property History
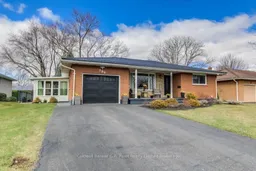 43
43
