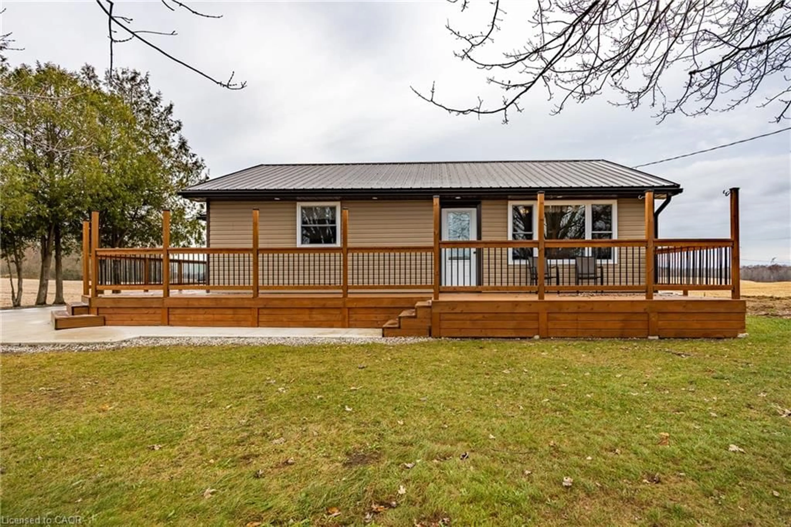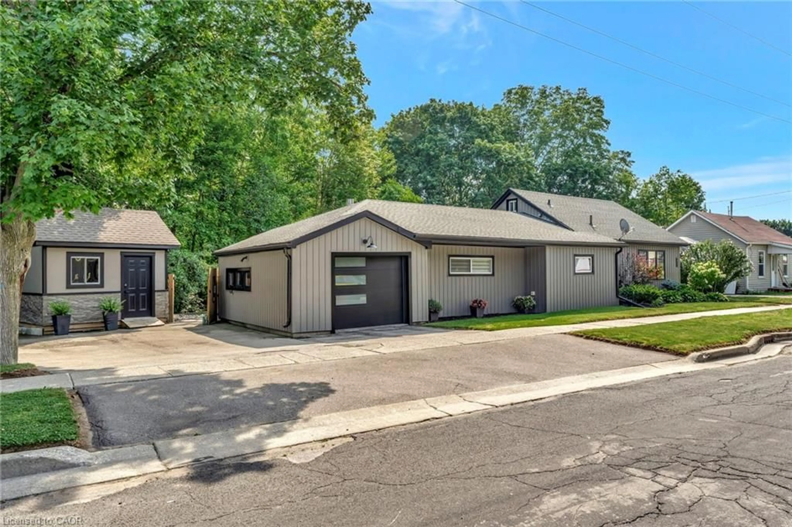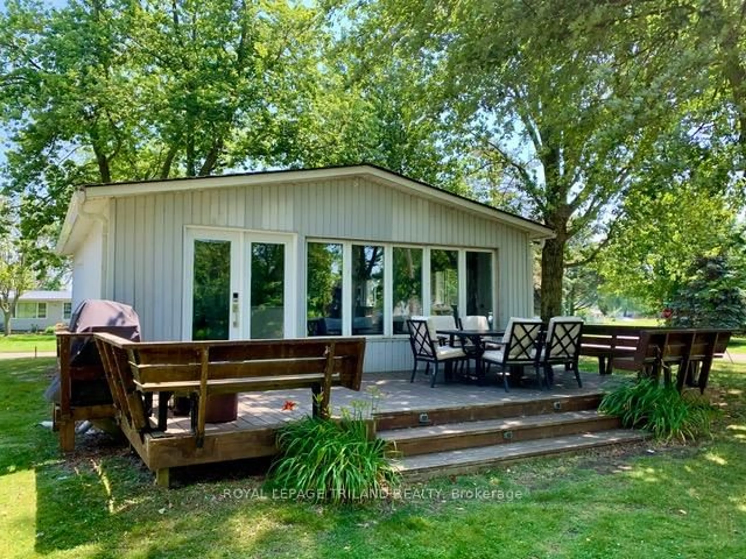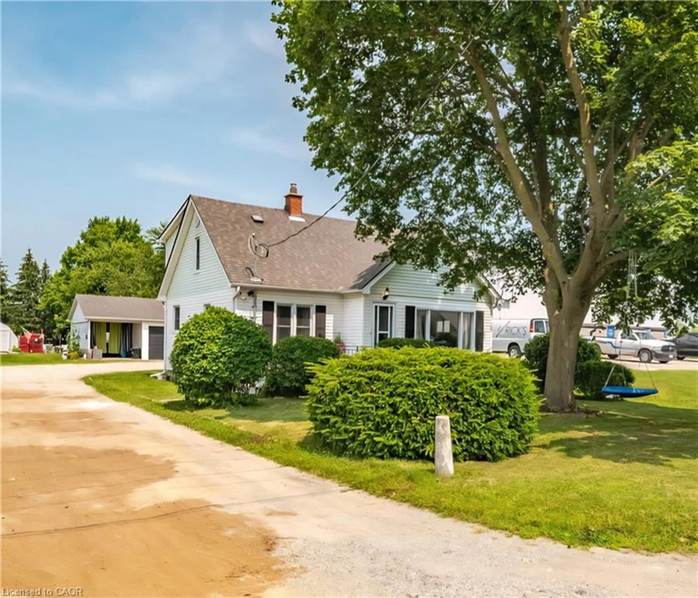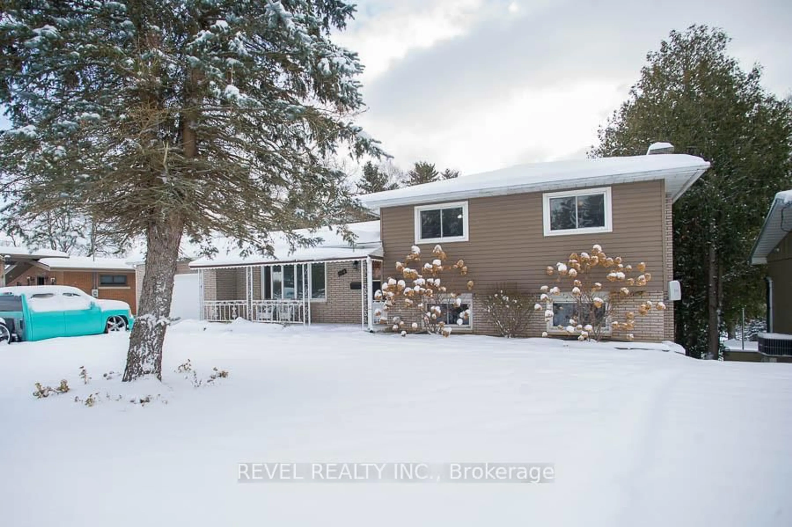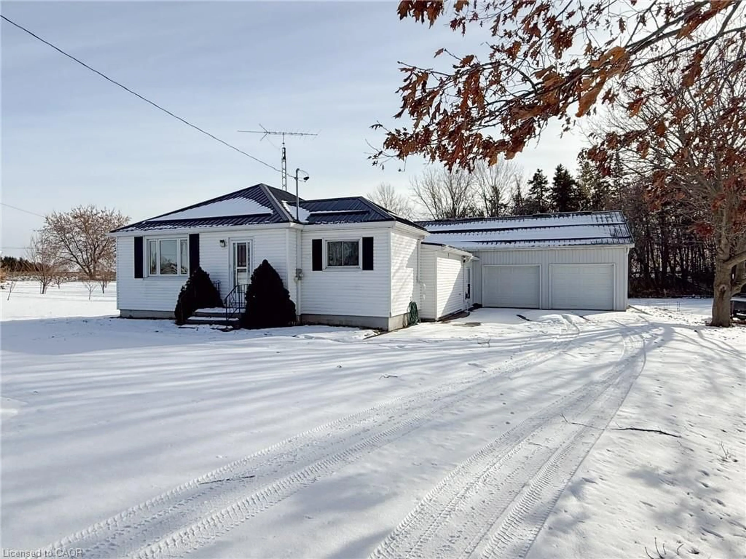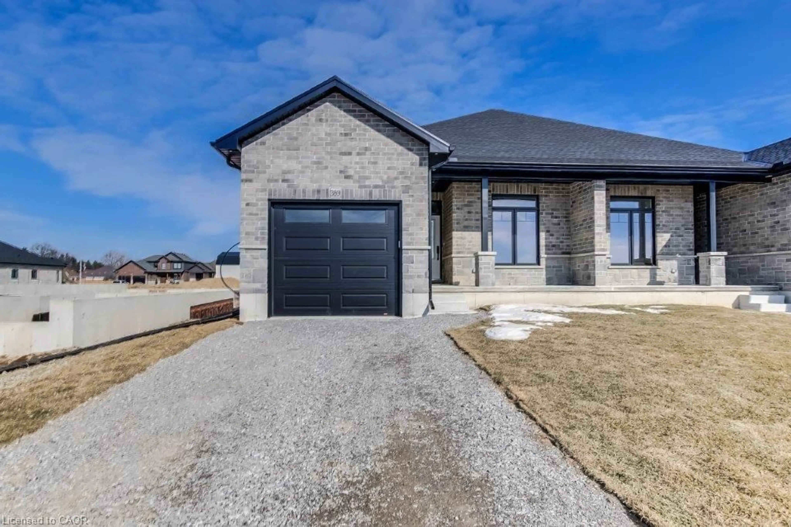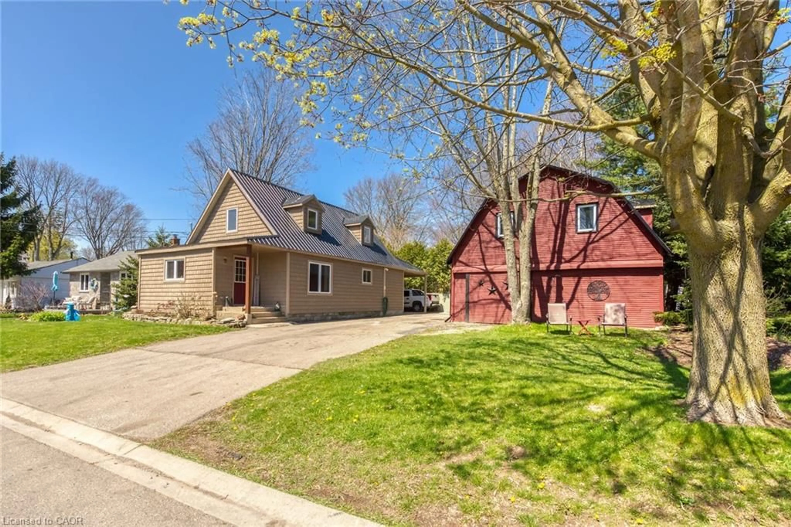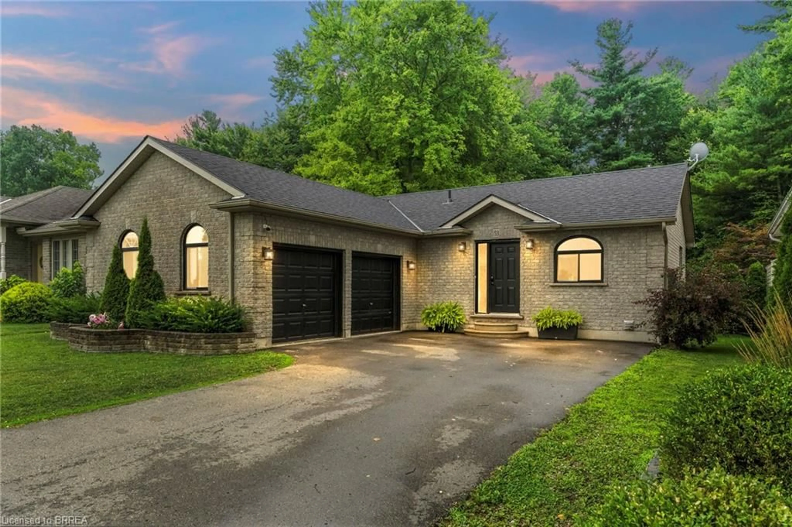Come view this 3 bedroom ranch in Simcoe with private lot backing on to a conservation area and a short walk to the Lynn Valley Trail. This home has plenty of potential for an "in-law suite". There's approximately 1400 sq.ft. of main floor has been freshly painted and boasts Hickory flooring throughout. The open concept living room has a gas fireplace and a large picture window overlooking the yard and conservation area. The den would be great for a home office, it also has a picture window looking over the yard. There's a formal dining-room and modern kitchen for those family dinners with sliding doors out to a large deck, prefect for entertaining and summer BBQ's. The downstairs is partially finished with a 3pc bath and a drywalled family room with sliding doors walkout to a patio ready for your imagination. Both the high efficiency furnace & hot water heater are owned. Plenty of power with a 200 amp service with breakers. Great location close to playpark, schools and a major grocery store. Ample storage downstairs and under the den along with a "cold room" beneath the front porch. Make an appointment to view now!
Inclusions: Central Vac,Hot Water Tank Owned,Smoke Detector
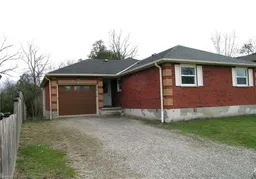 43
43

