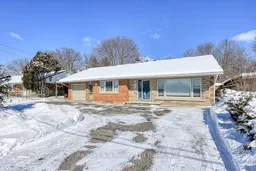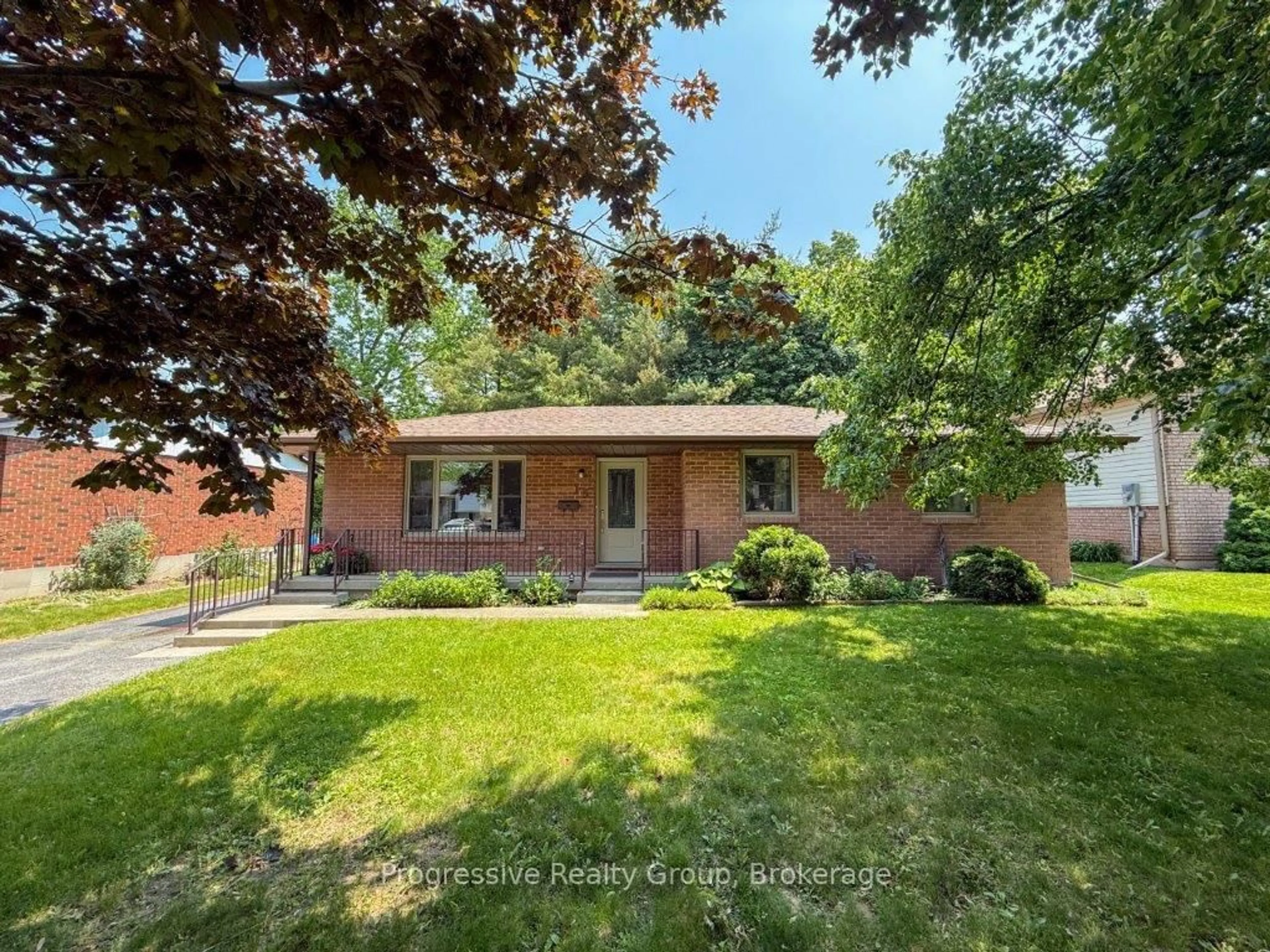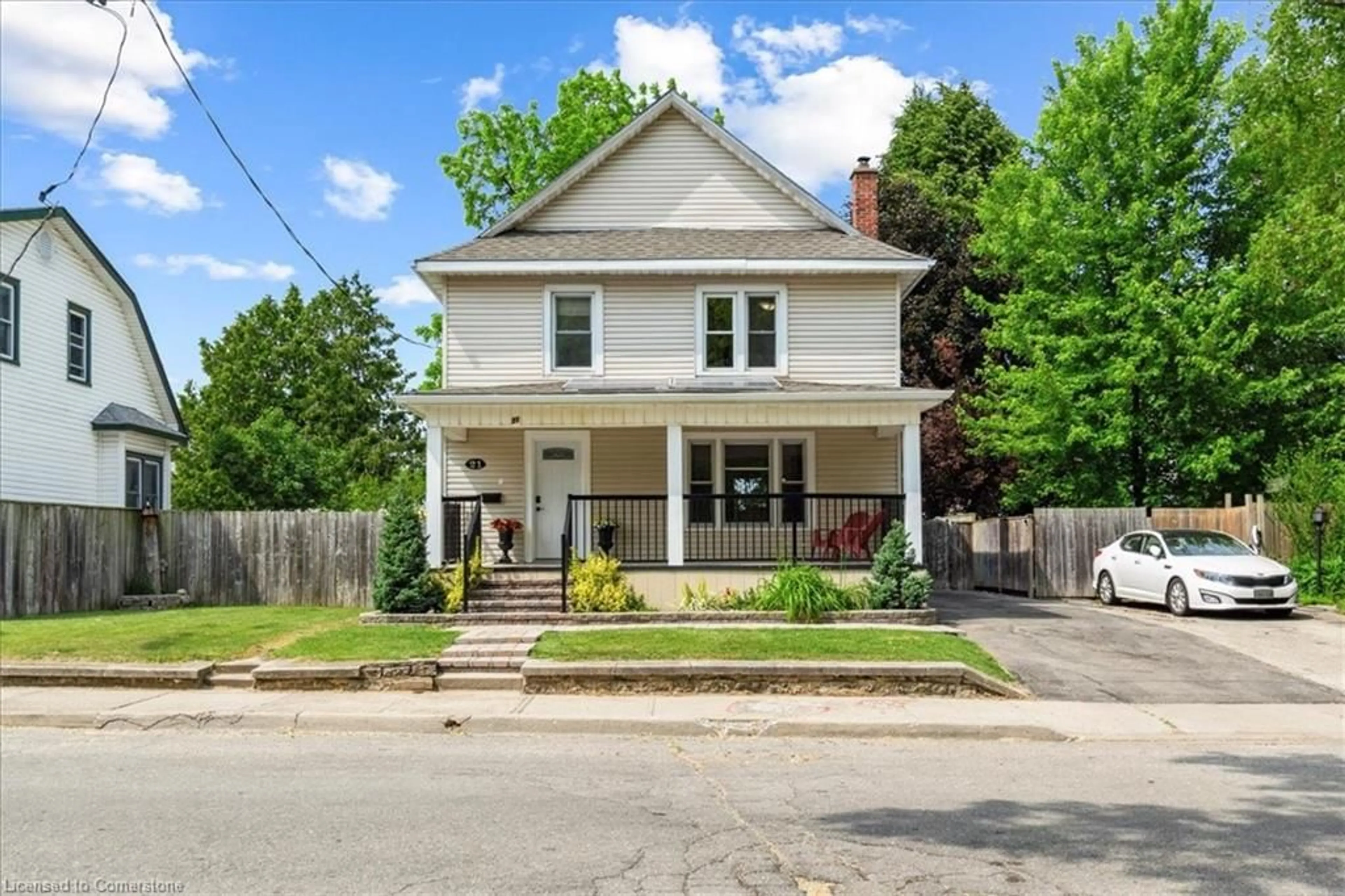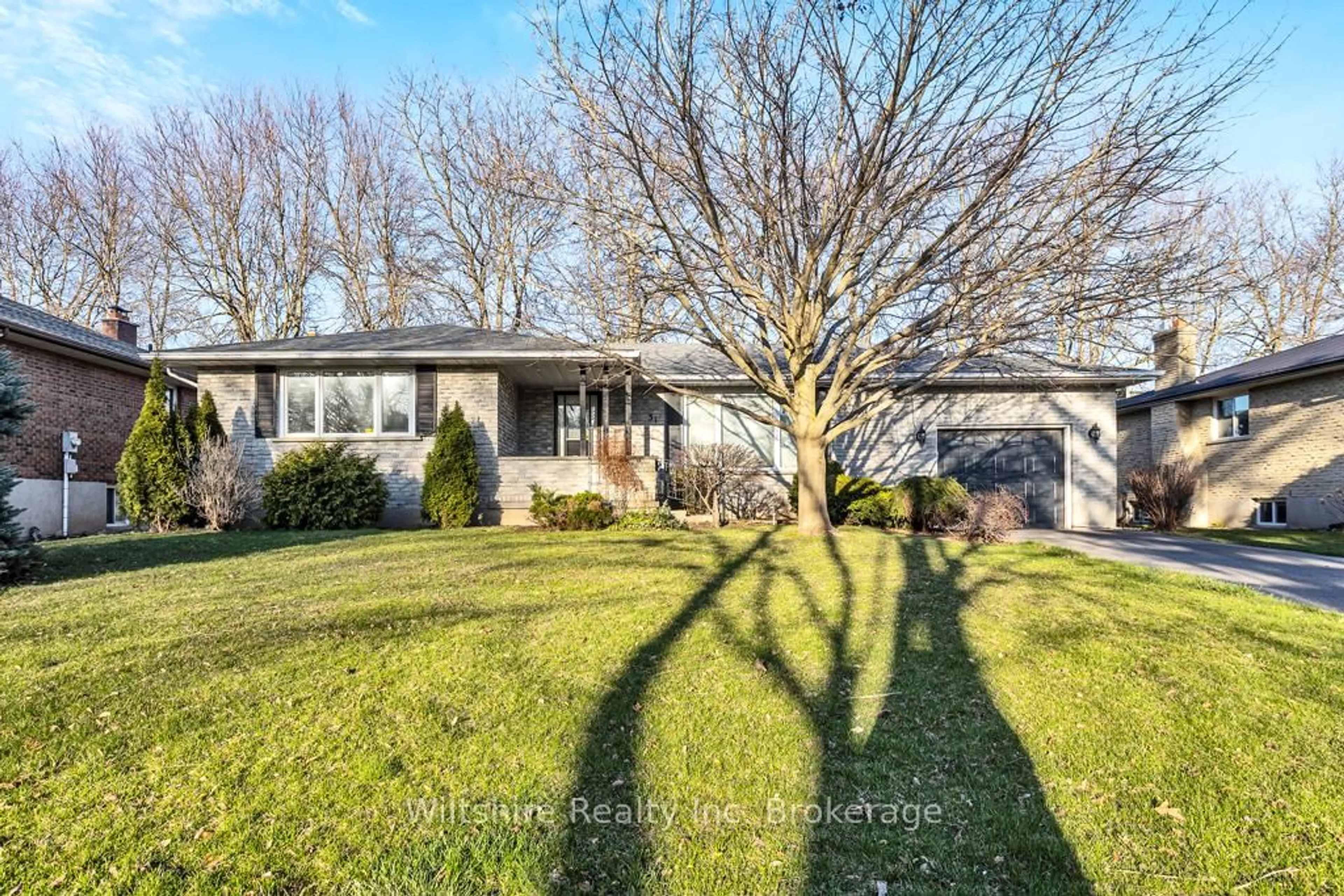Welcome to 382 Simcoe St, a fantastic opportunity for retirees looking to be close to family or young families seeking space to grow! This well-maintained bungalow with bonus loft sits on a generous lot and features an in-ground heated pool which is perfect for summer fun and entertaining. Inside, you'll find bright and functional living spaces, offering comfort and flexibility for everyday living. The home is ideal for hosting family gatherings, with a layout that blends warmth and practicality.Eat-in kitchen with granite counters and tons of storage space with pantry cabinet. Living room with built-in cabinetry. Main floor has 3 bedrooms or you can use one for a great office space with views of the back yard. As an added bonus, there is a secret loft space upstairs that will have everyone in the family wanting to claim it for themselves! Just imagine the possibilities in this space. Lower level features a large rec room with a gas fireplace and bar area. Attached garage is extra deep with a workshop/ storage space at the back. You will love the fully fenced yard with a covered patio to help you beat the heat in the summer or allow you to BBQ in the winter. Circular driveway and carport offer tons of parking. Enjoy the best of both worlds, a peaceful setting with easy access to everything Tillsonburg has to offer. Dont miss out on this incredible offering!
Inclusions: Refrigerator, Stove, Dishwasher, Built-in Microwave, Washer, Dryer, Water Heater, Pool Heater, Pool Equipment, Window Coverings
 46
46





