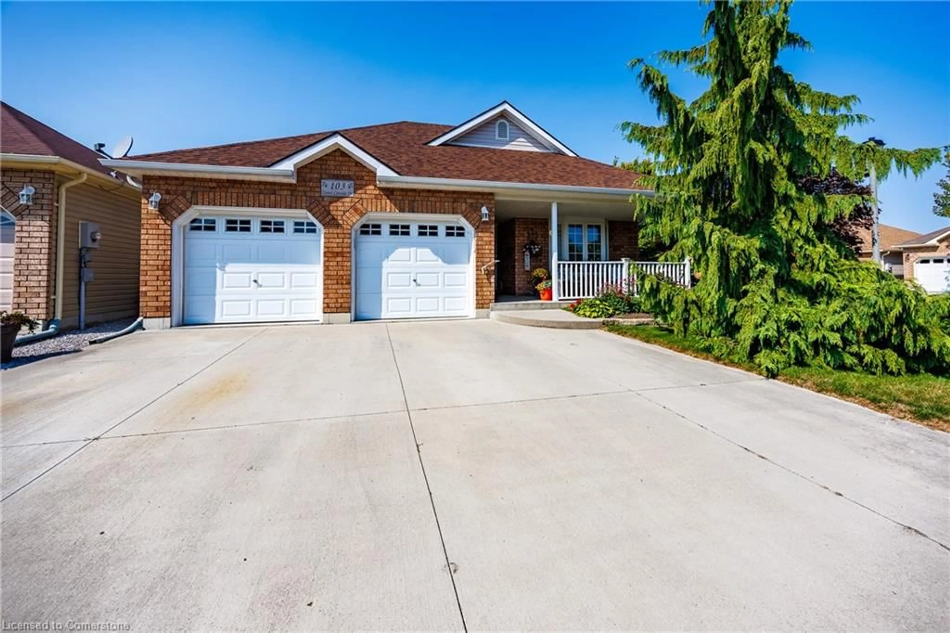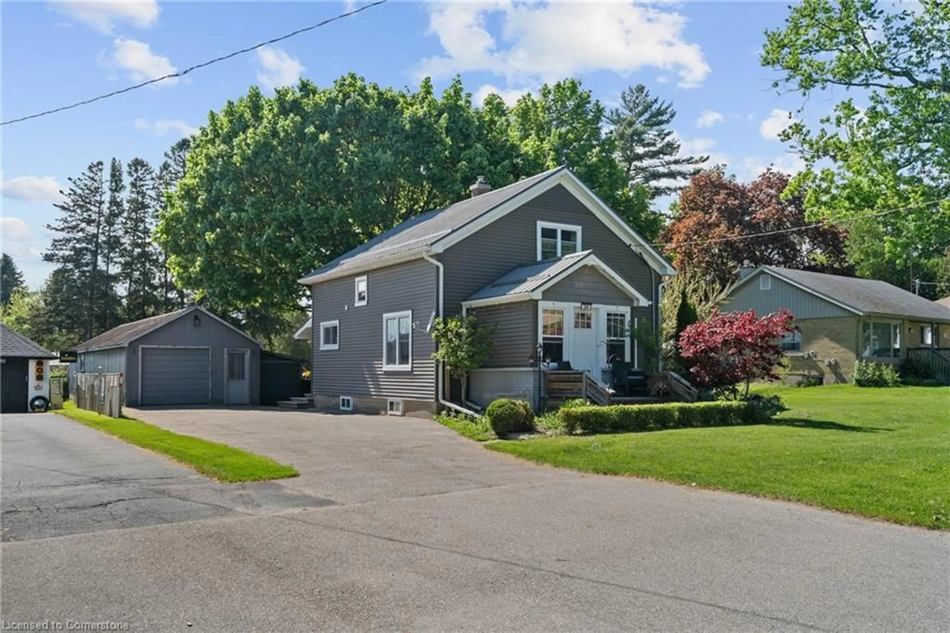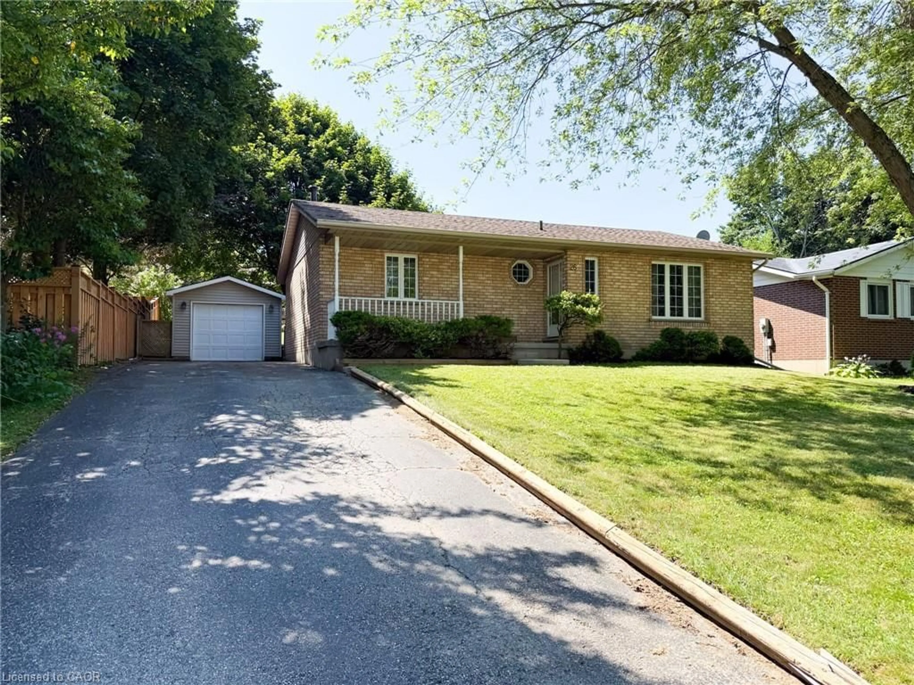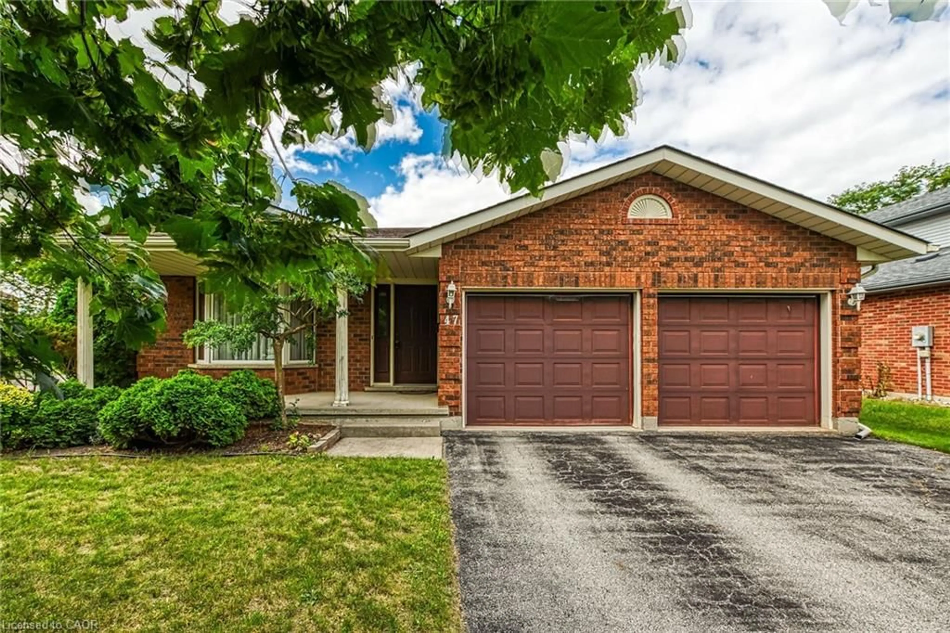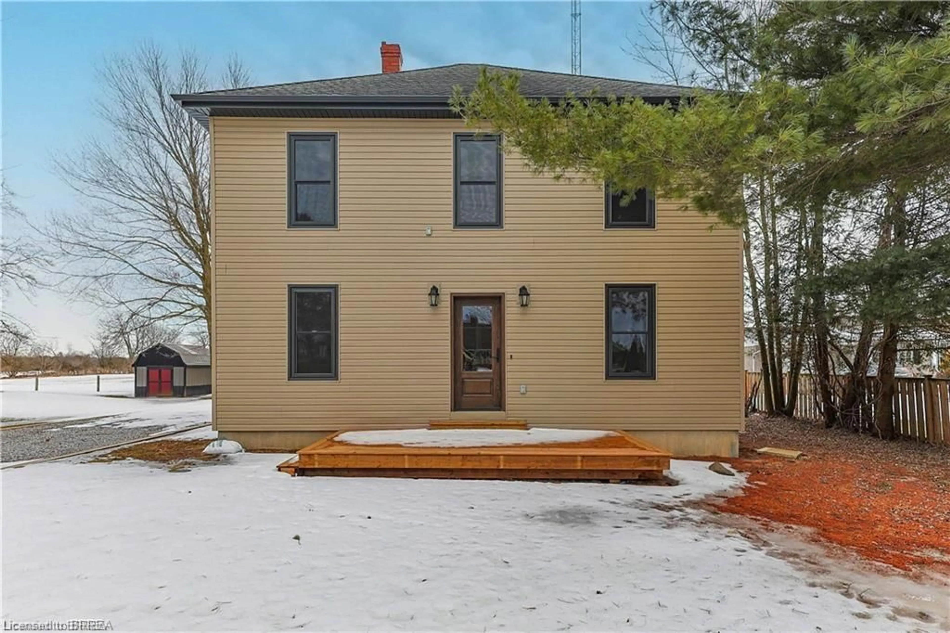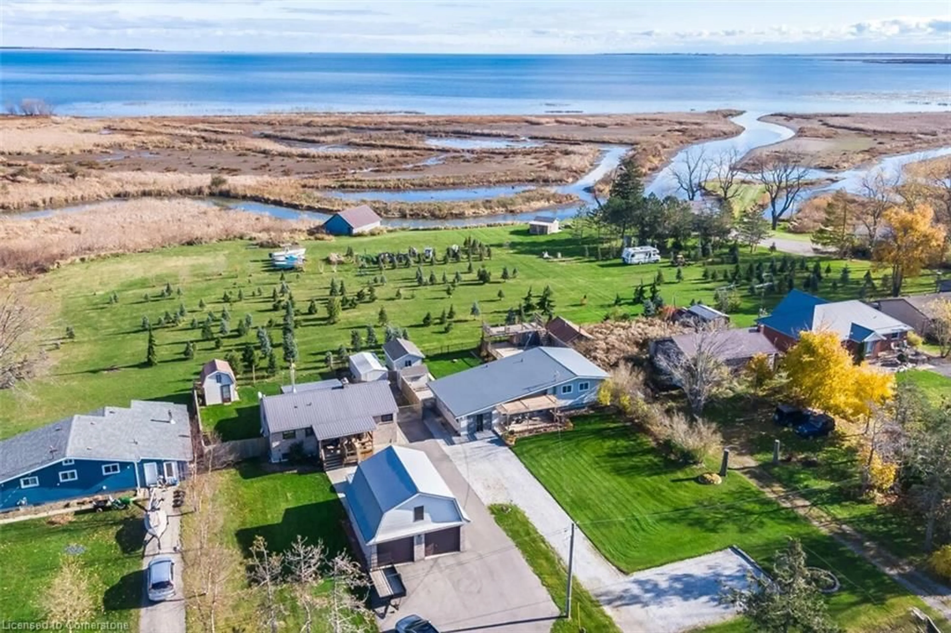Welcome to 14 Calvert Dr., this 3-bedroom, 2-bathroom home features an eat in kitchen, open living and dining room, and a partially finished basement with a family room, a gas fireplace & additional finished to use as a home office or whatever you choose. The main living areas of the home have been freshly painted with newer laminate flooring creating a bright and inviting space.
The well maintained low-maintenance exterior boasts a durable concrete driveway to the single car garage (driveway & door 2022), concrete walkways, and stamped concrete patios (all new 2022). Many updates including: vinyl laminate flooring in the main areas and basement (2023), furnace (2023), A/C (2017), owned water heater (2018), sump pump (2019), updated lighting and newer appliances, main floor living rm ,dining rm , kitchen & hall freshly painted (2025). Situated close to schools and shopping, minutes from the beaches of Lake Erie, trails, live theatre, markets and wineries. This home is perfect for those looking for a move in ready home in a great location.
Don’t miss out on this fantastic opportunity to make Port Dover your home!
Inclusions: Dishwasher,Dryer,Refrigerator,Stove,Washer,Window Coverings,All Appliances As Is
central Vac As Is
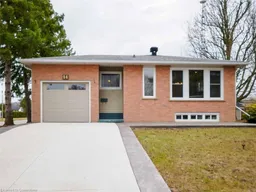 31
31

