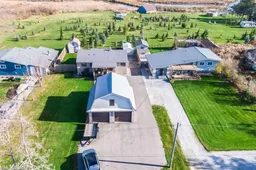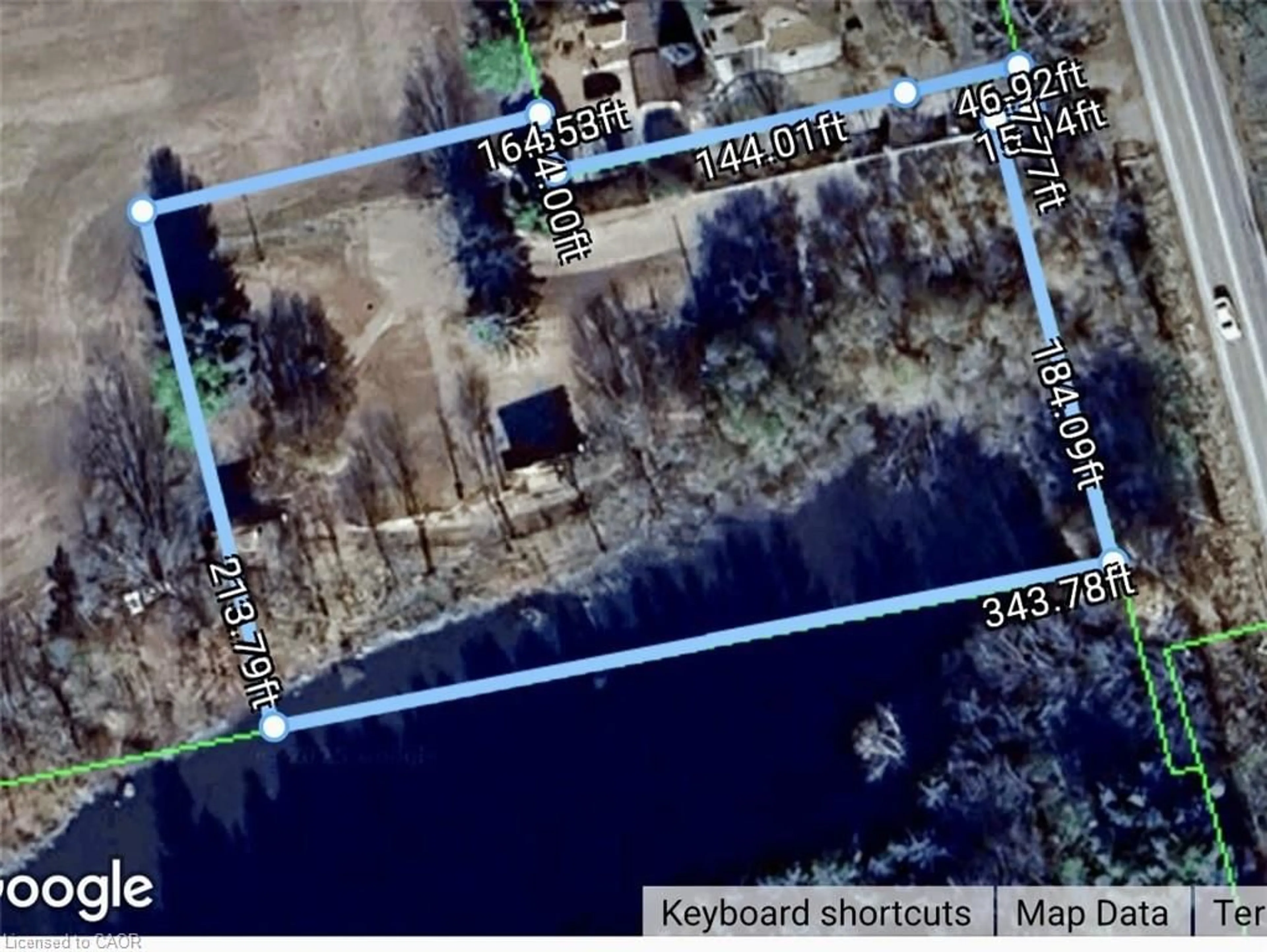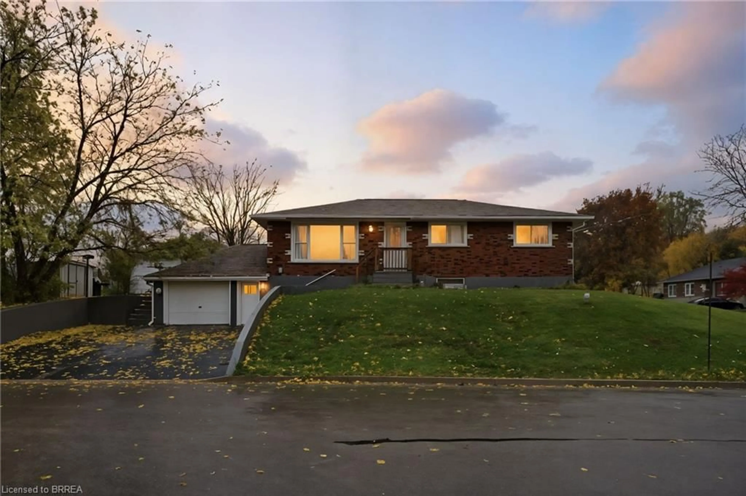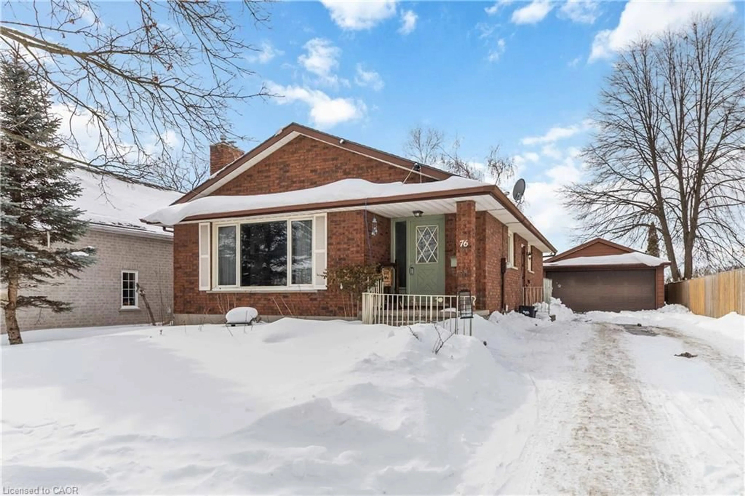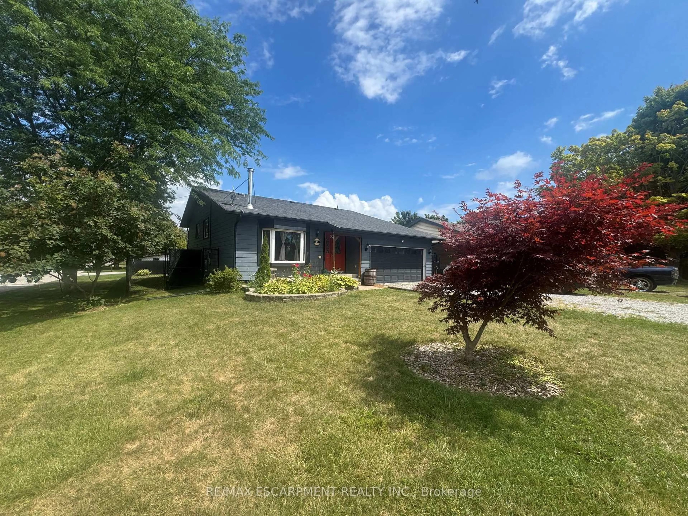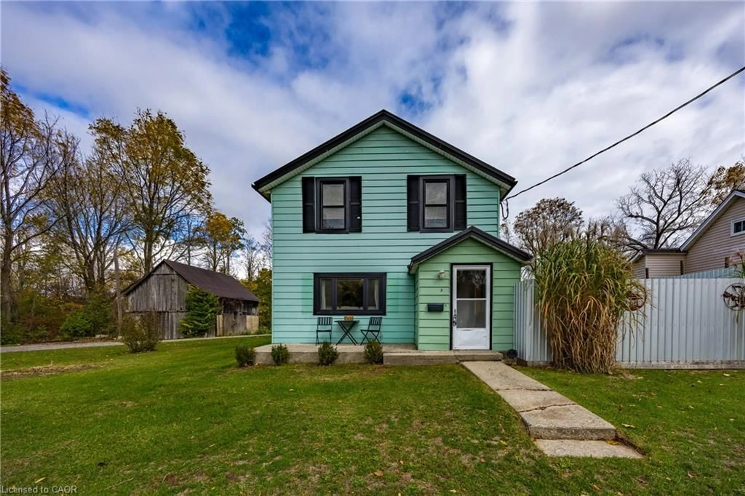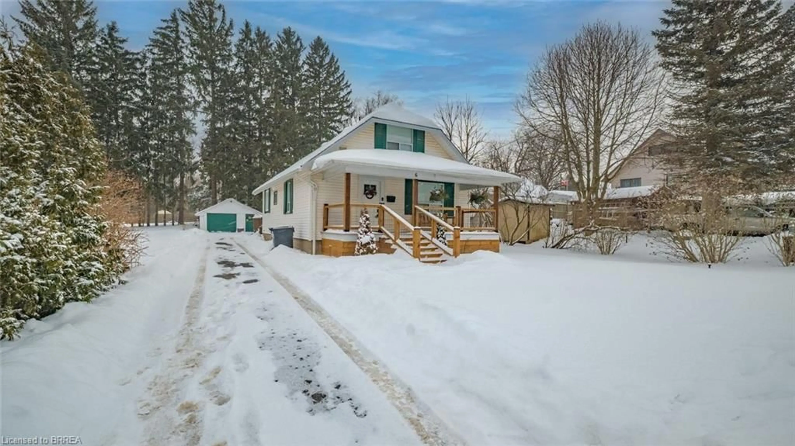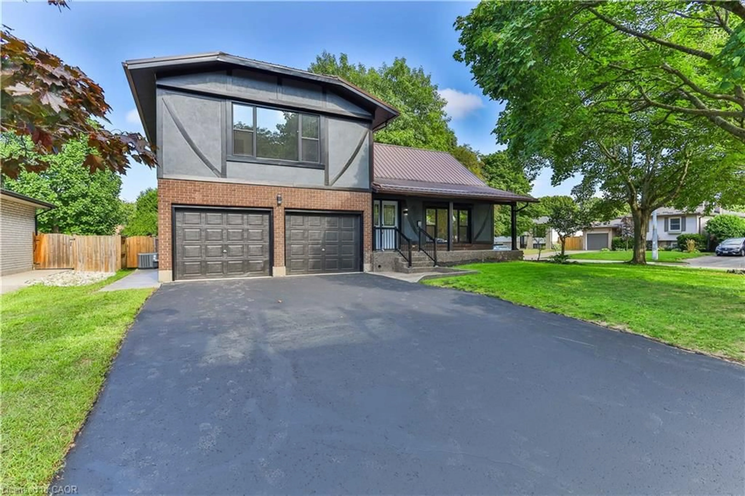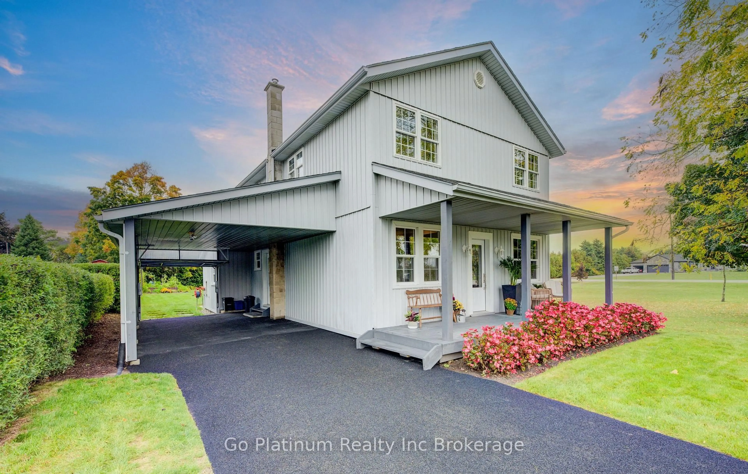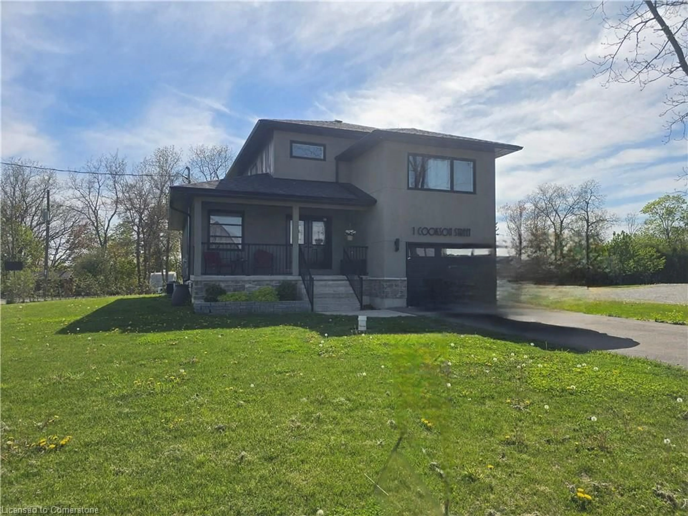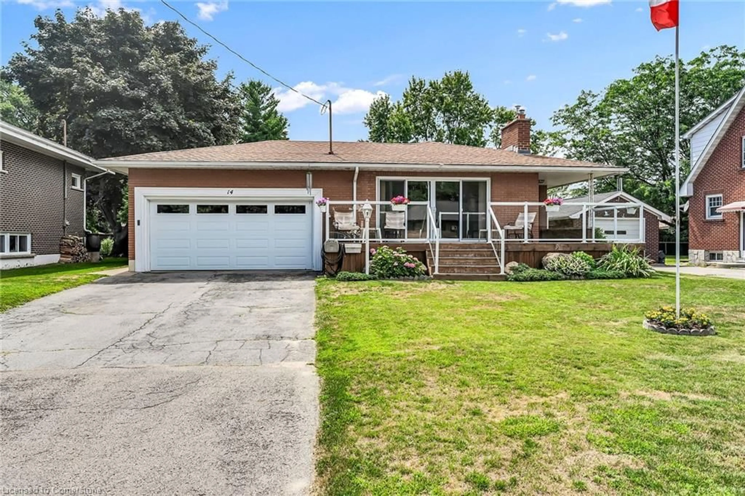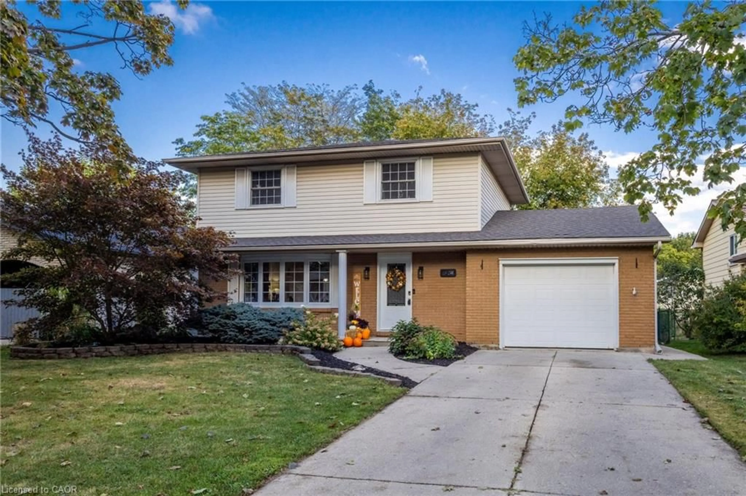This attractive brick home has lots to offer, including a view of Long Point's Inner Bay. The main level features 2 bedrooms, large bathroom with updated walk in shower, and an eat-in kitchen with tons of cabinets and lots of counter top space for the busiest chef. The stainless steal kitchen gas stove, fridge, dishwasher and above range microwave oven are all included. Just a few steps down from the kitchen is your living room-sunroom, with lots of windows to enjoy the view, a cozy gas fireplace stove will give this room a warm cozy feeling on those cool fall nights. Slide open the large patio door to your large wrap around back deck, complete with crank out custom made awning to help with the shade on those hot summer days. The basement has a utility room with work bench, and room to store stuff. The family room is just down the hall with lots of room for entertaining guests and family, or just relaxing. A bedroom plus a 2 piece bath finish off the basement. You will love the detached 2 car plus brick garage with more room above with an upper loft. The garage has it's own separate hydro panel, as the house has a 200 amp breaker panel wired for hook-up with a portable generator that is included. This property has a lot of extras including: Central vac, hot water heater owned, municipal water, natural gas, fiber optic cable, large lot with an all paved driveway. Just a short 4 minute drive to the many shops and services that Port Rowan has to offer, plus a short drive to marinas and the sandy beaches of Long Point and Turkey Point.
Inclusions: Carbon Monoxide Detector,Dryer,Range Hood,Refrigerator,Smoke Detector,Stove,Washer
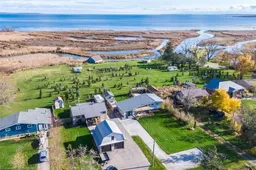 40
40