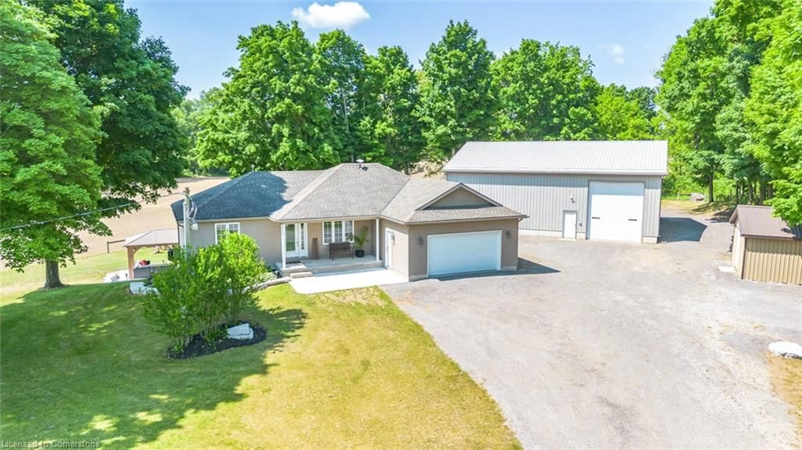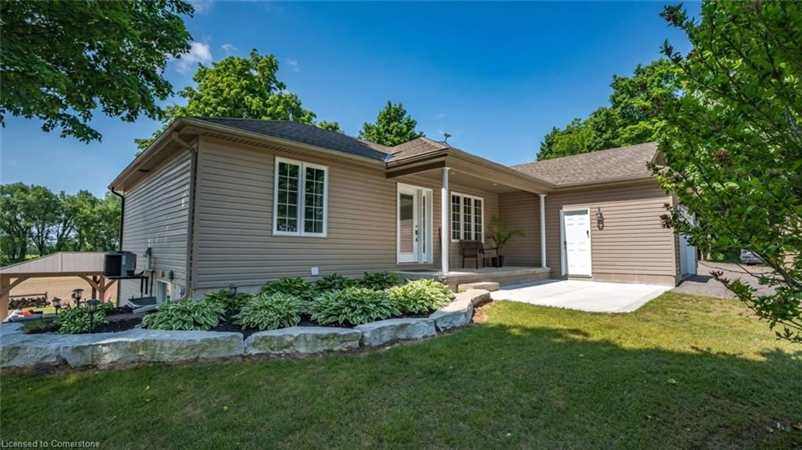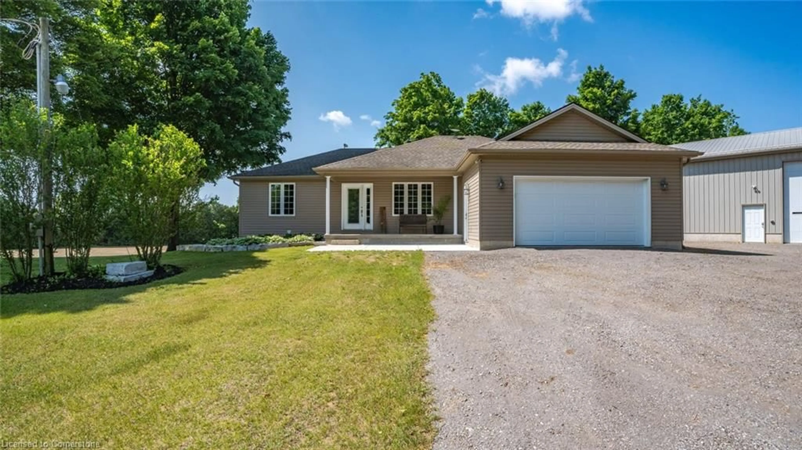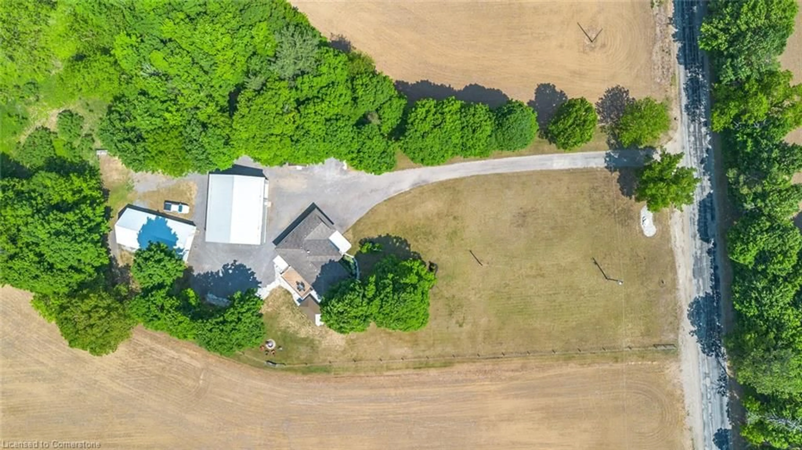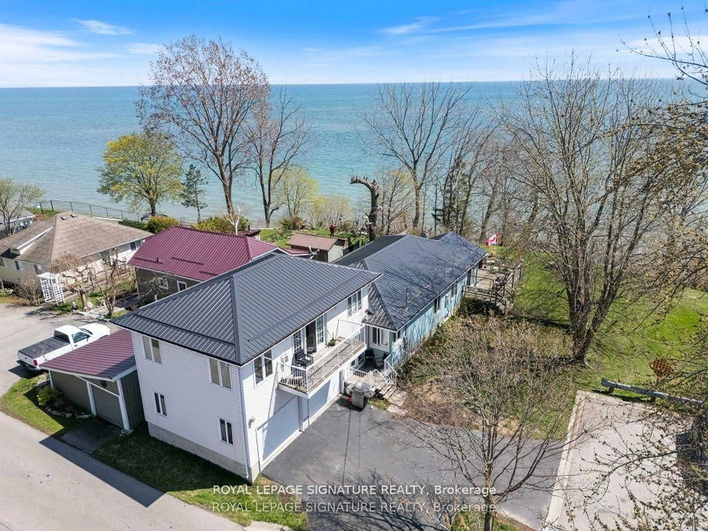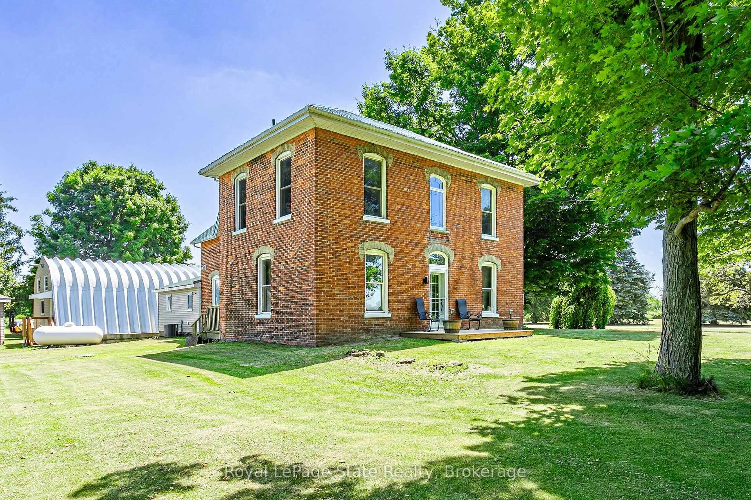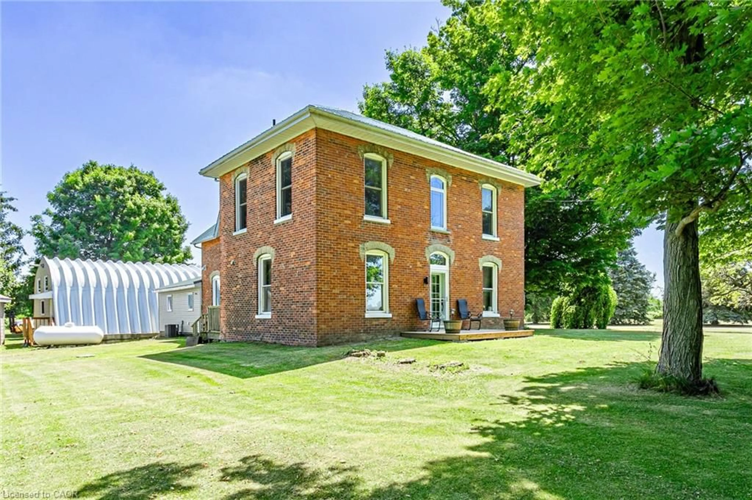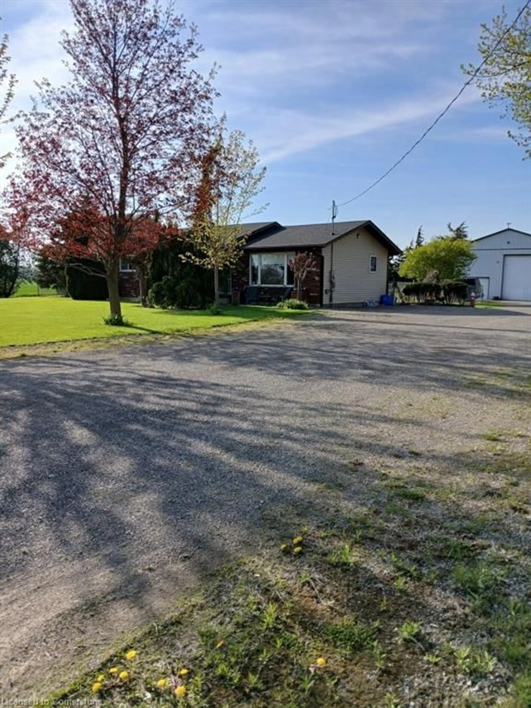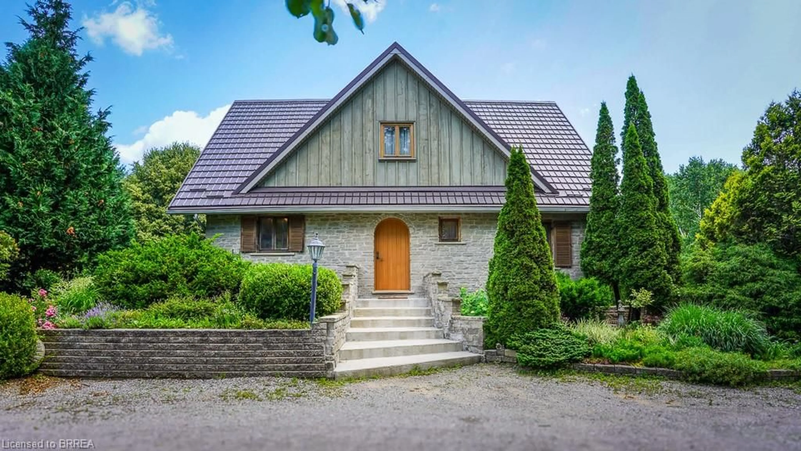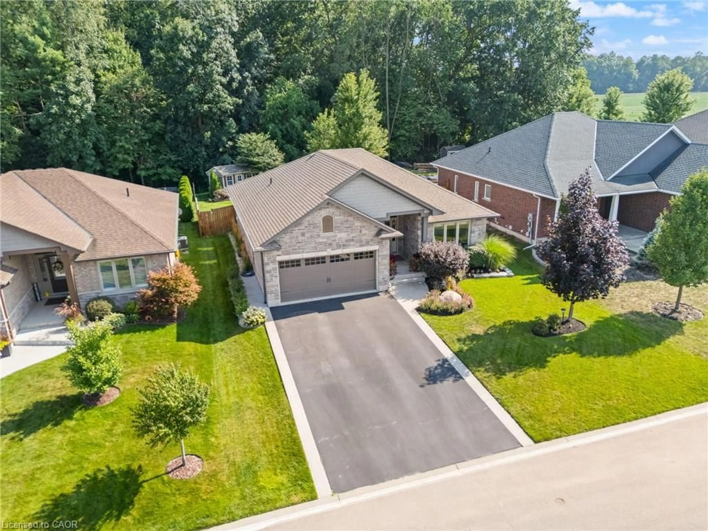Contact us about this property
Highlights
Estimated valueThis is the price Wahi expects this property to sell for.
The calculation is powered by our Instant Home Value Estimate, which uses current market and property price trends to estimate your home’s value with a 90% accuracy rate.Not available
Price/Sqft$500/sqft
Monthly cost
Open Calculator
Description
Welcome to 2235 Hazen Rd, Langton—a beautifully renovated 3 bedroom bungalow with a walkout basement nestled on 1.77 acres of low-maintenance land, offering serene country views and exceptional privacy. Built in 2010, this meticulously updated home boasts modern elegance and functionality, with upgrades including all-new flooring, a stylish eat-in kitchen with quartz countertops, all new bathrooms and convenient main-floor laundry. The master bedroom offers a private 3-piece ensuite and a walk-in closet. The fully finished lower level features a new 3-piece bathroom with heated floors, a wet bar, an oversized door leading to an outdoor gazebo, and a separate entrance for added versatility. Additional amenities include attached double garage, gas heating, 200-amp electrical service, and a hot tub rough-in that’s ready for outdoor relaxation. The property includes two impressive shops: the newer 40'x50’ shop has a 100-amp panel, is heated and insulated, has a concrete floor, has 14' high and 10' high roll-up doors, and is perfect for parking large vehicles or equipment. The older 28'x53' shop is in great shape with a metal roof, concrete floor, 50-amp service, and 10’ high and 8’ high roll-up doors. This rare rural gem blends modern design with functional space—ideal for those seeking peace, privacy, and the freedom of country living.
Property Details
Interior
Features
Main Floor
Living Room
5.13 x 3.56Dining Room
2.59 x 3.96Kitchen
2.90 x 3.99Bedroom
3.66 x 2.87Exterior
Features
Parking
Garage spaces 2
Garage type -
Other parking spaces 13
Total parking spaces 15
Property History
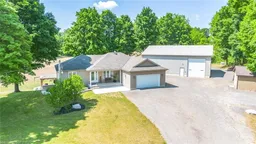 50
50
