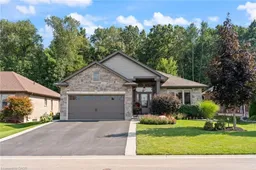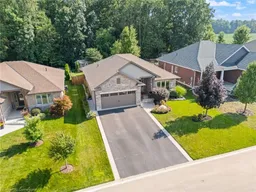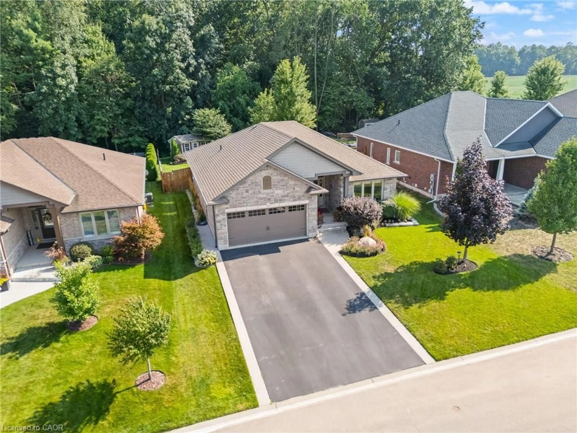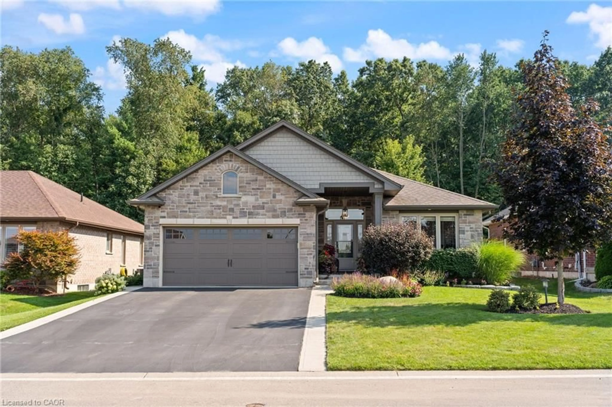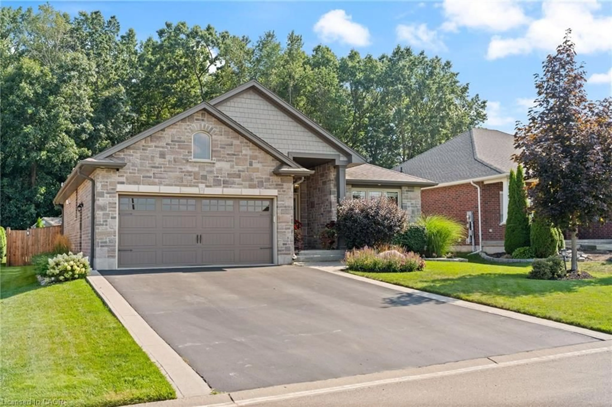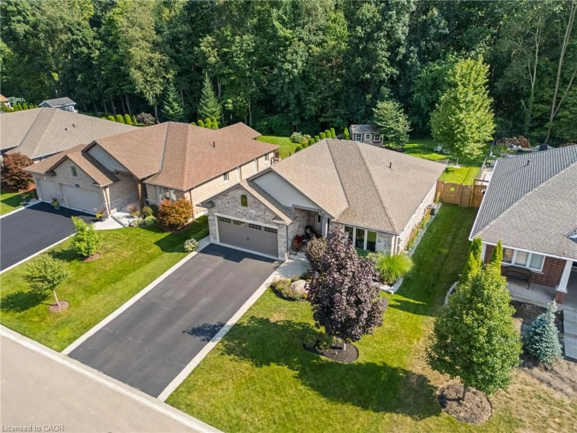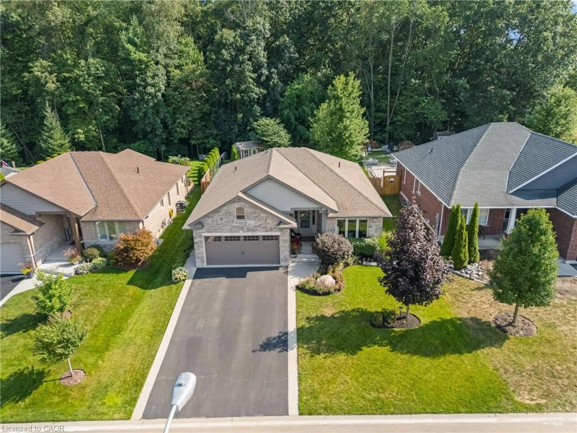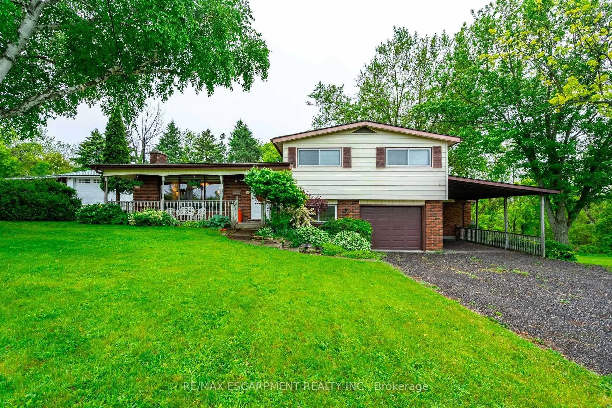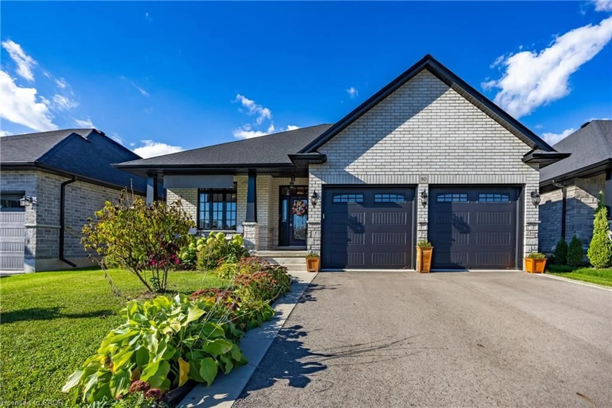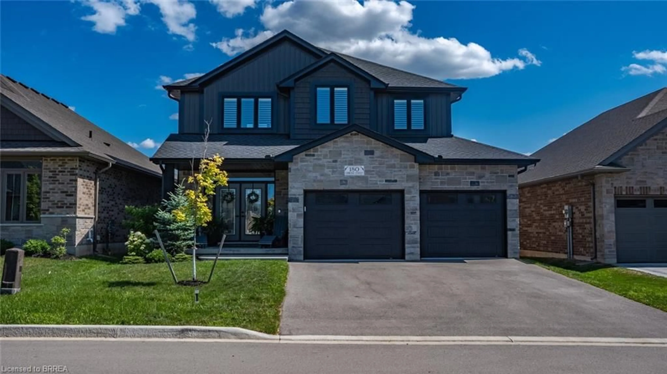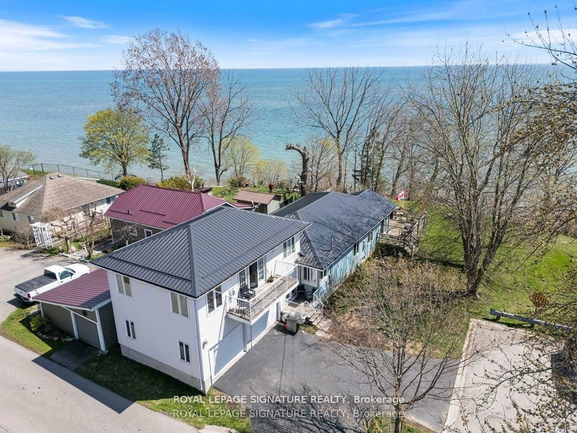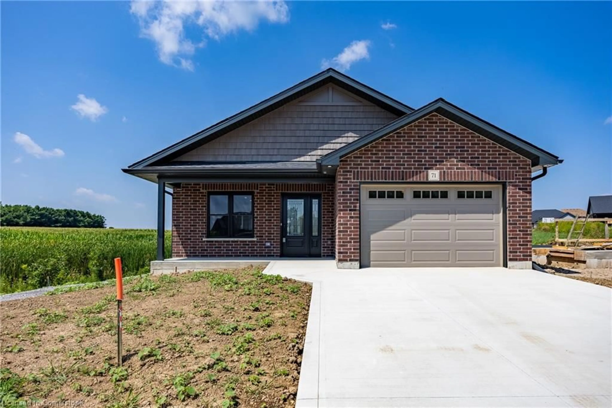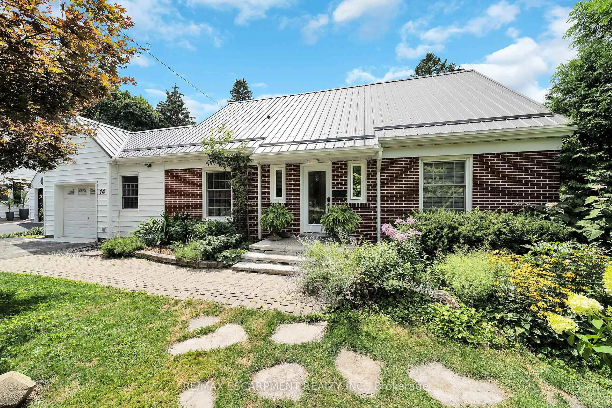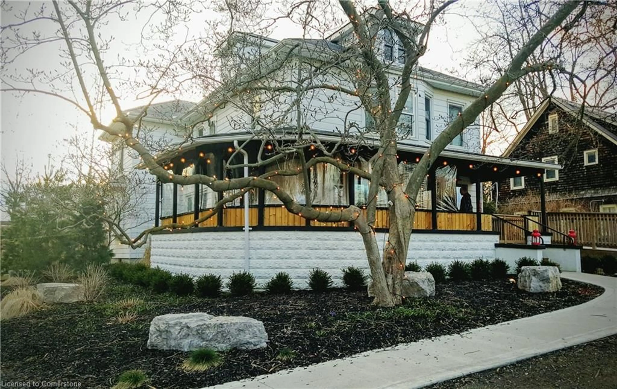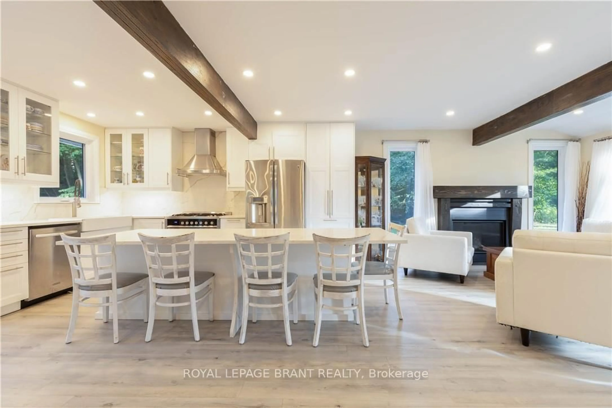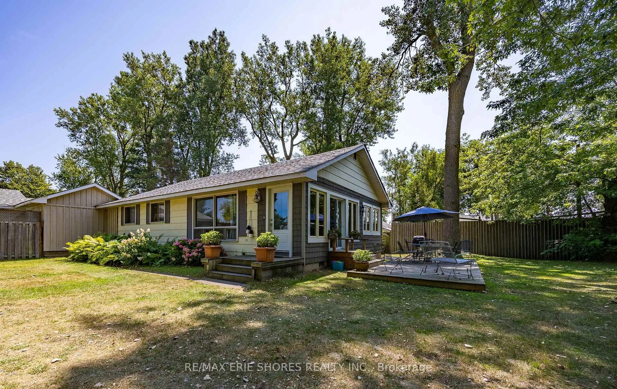55 Allandale Cres, Simcoe, Ontario N3Y 0B4
Contact us about this property
Highlights
Estimated valueThis is the price Wahi expects this property to sell for.
The calculation is powered by our Instant Home Value Estimate, which uses current market and property price trends to estimate your home’s value with a 90% accuracy rate.Not available
Price/Sqft$609/sqft
Monthly cost
Open Calculator
Description
NEWER BUNGALOW BACKING ONTO TREES! Welcome to this stunning 2+2 bedroom, 3 bathroom bungalow, perfectly situated in one of Simcoe’s most sought-after neighbourhoods. Backing onto mature trees with no rear neighbours, this home offers privacy, comfort, and style. Step inside to find an inviting open-concept living and kitchen area, complete with newer appliances, granite countertops, and ample space for entertaining. The main floor also features a convenient laundry room with built-in cabinetry and a large primary bedroom filled with natural light, offering direct access to the back deck. The beautifully landscaped yard is a true highlight, boasting a Wagler-built shed, a fully fenced-in perimeter, and a Rain Bird irrigation system to keep your lawn lush and green. The finished lower level expands your living space with a large rec room and bar area, two additional bedrooms, and a brand new bathroom—perfect for guests or a growing family. Additional features include an insulated garage, eavestrophs covers, and freshly stained deck and sealed driveway. This property checks all the boxes—privacy, modern updates, and plenty of space inside and out. Don’t miss your chance to make it yours!
Property Details
Interior
Features
Main Floor
Bedroom
3.28 x 2.90Bedroom Primary
4.29 x 3.71Bathroom
4-Piece
Foyer
2.90 x 2.03Exterior
Features
Parking
Garage spaces 2
Garage type -
Other parking spaces 4
Total parking spaces 6
Property History
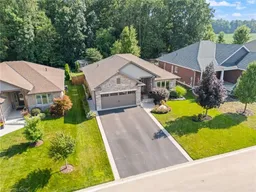 40
40