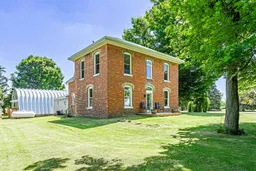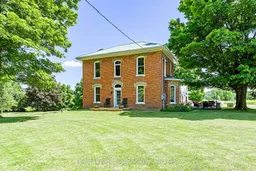Welcome to this timeless century home nestled on a tranquil 1.22 - acrew lot, providing both charm and modern convenience. With four spacious bedrooms and two bathrooms, this residence balances classic appeal with thoughtful upgrades. The heart of the home is a beautifully renovated kitchen (2021) featuring top-of-the-line stainless steel appliances and built0in ceiling speakers wired to the deck-perfect for setting the mood whether you're cooking dinner or hosting on the patio. Step outside and you'll find an attached garage plus a separate 1,200 square-foot garage with a 16' X 10' overszied door-ideal for hobbyists, collectors, or storing recreational vehicles. A 20' X 16' shed provides additional storage or can even serve as a future potential for an auxiliary dwelling unit. The meticulously maintained lawn stretches across the expansive lot, inviting outdoor activities, gardening or simply relaxing in your private retreat. Located just minutes from Waterford and Simcoe, and a short drive to Brantford, this property provides conveninet access to amenities while maintaining a serene country feel. For the water lovers, Lake Erie is only 25 minutes away, including scenic destinations like Port Dover and Turkey Point. A rare blend of space, function, and charm - this is one property that's well worth the visit.
Inclusions: Negotiable





