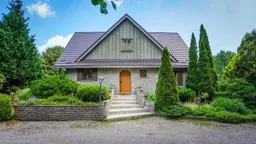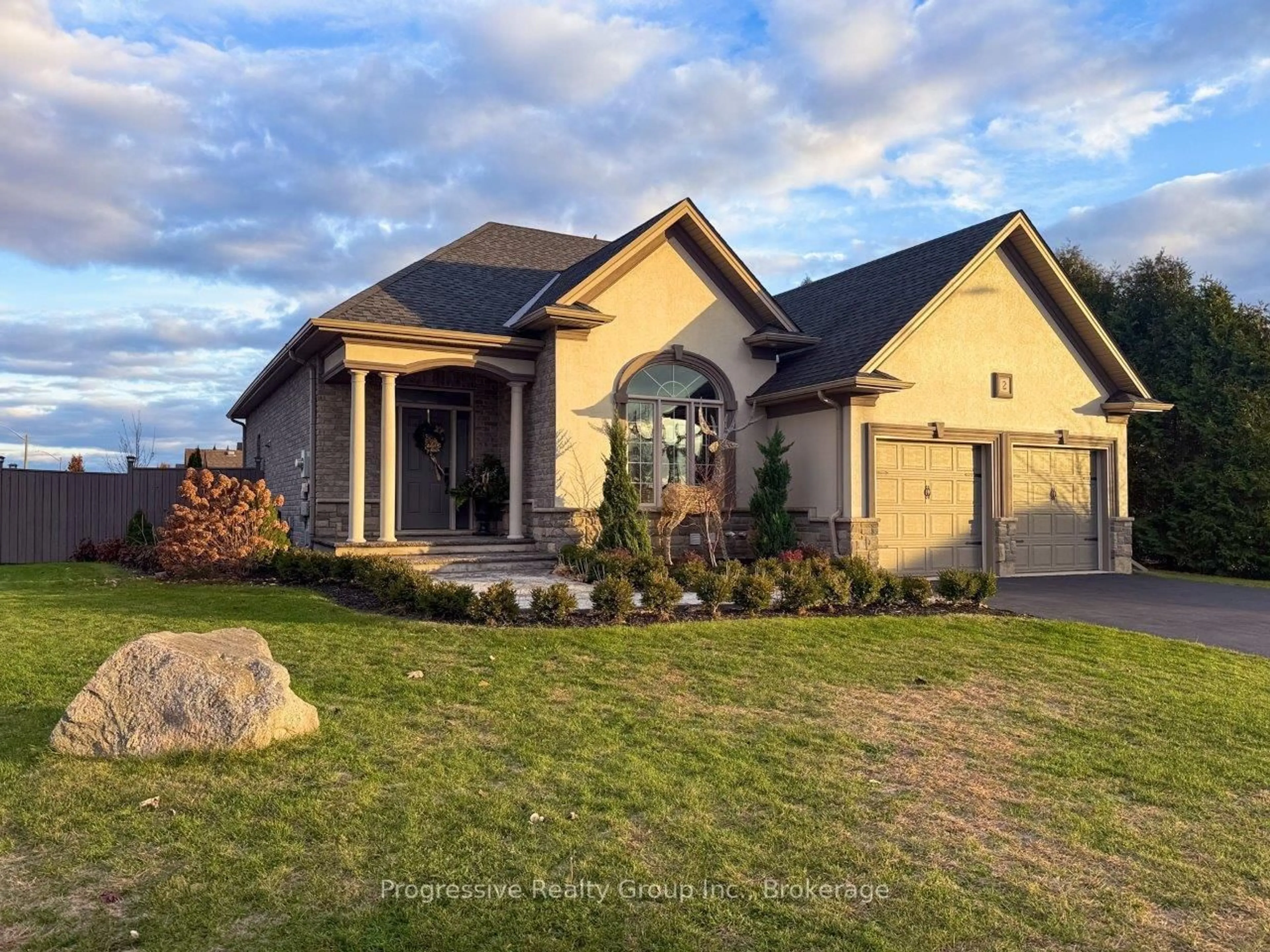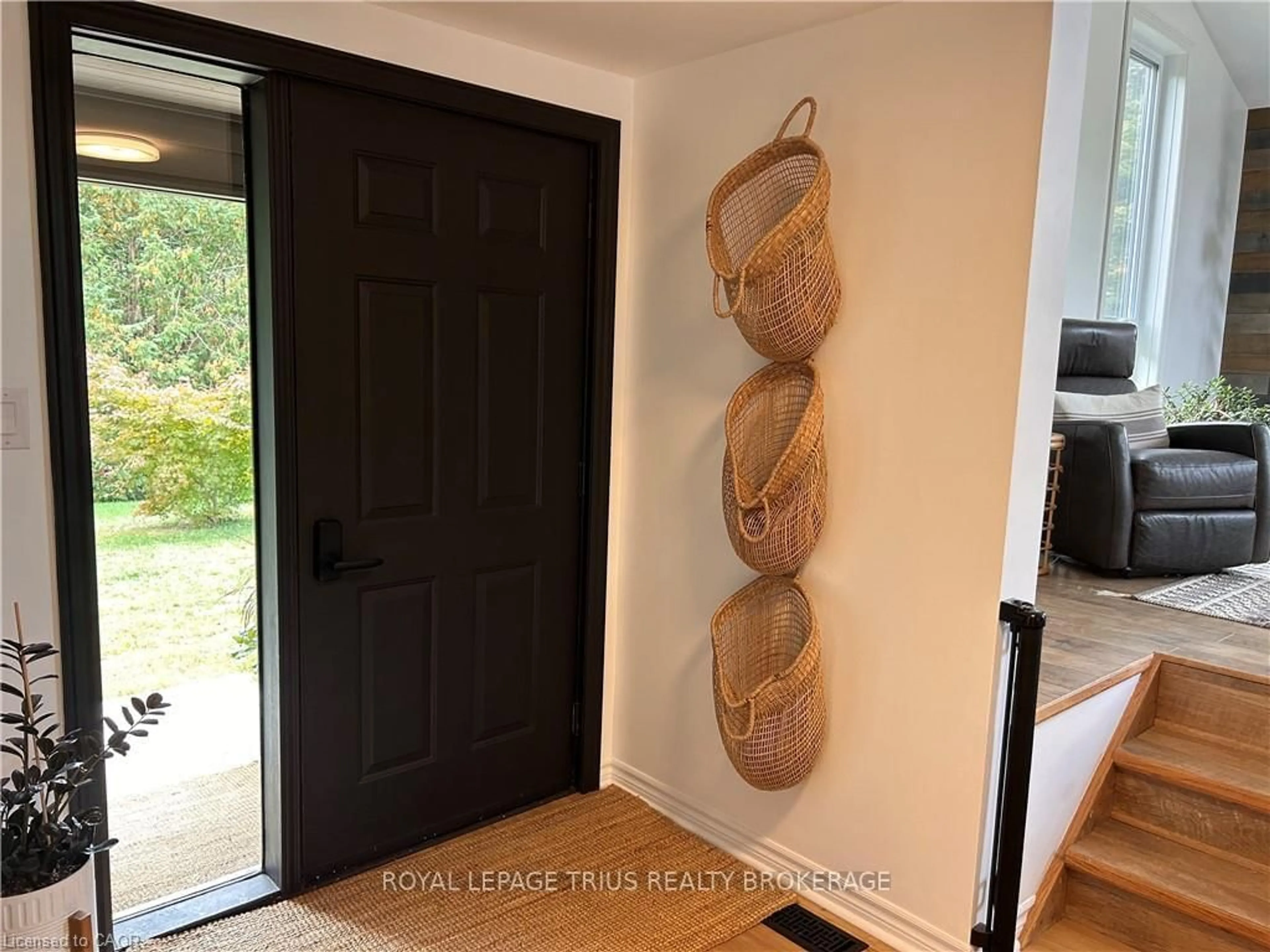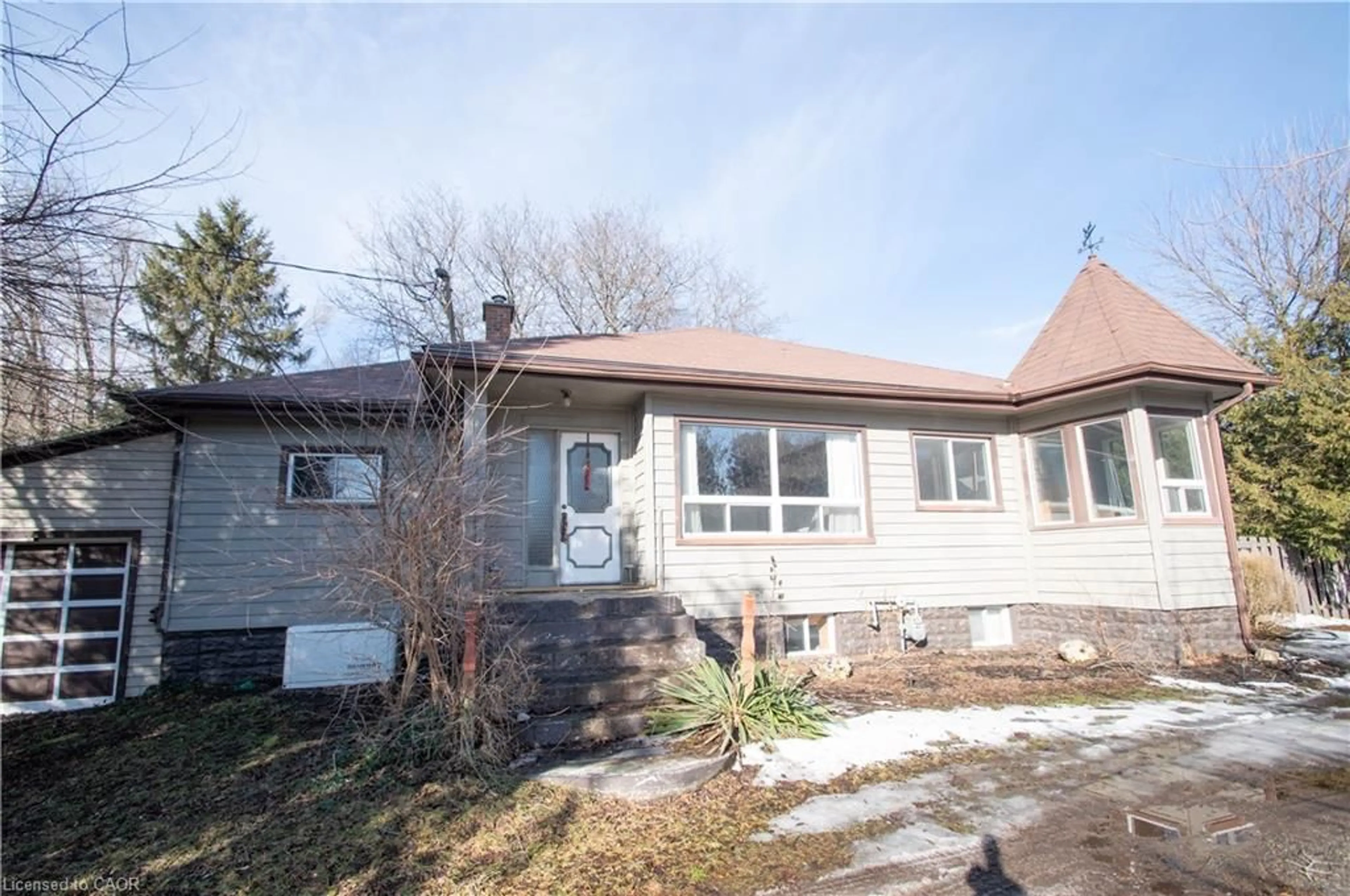Unique Country Home on 4 Private Acres, minutes from Simcoe! Charming Euro inspired design in this custom 1.5-storey home nestled far back from the road, with incredible features. Drive down the treed laneway that opens up to reveal a detached shop, RV/trailer parking, and a handsome brick 1-1/2 story home. As you enter the custom built arched front door, you'll see how meticulous with upkeep the original owner has been. The main level features a spacious kitchen and dining area with a massive farmhouse style dining table and bench, plus a 2pc bath and a large bright living room with floor to ceiling woodburning fireplace. Notice the imported european doors and windows, with the unique tip-vent feature. Garden doors off living room provide perfect spot for a future patio. Upstairs are three bedrooms and a 4-piece bath. The primary suite includes a walk-in closet and a private balcony — perfect for morning coffee or stargazing. The finished basement adds a fourth bedroom with its own 3-piece ensuite, large laundry room, a family room and a utility room. Radiant in-floor heating powered by a natural gas boiler — with a hybrid wood-burning option — efficient heats the home, and the mini split on main and upper levels make cooling a breeze. When you walk out the back door onto the wood deck, it overlooks acres of grassy yard with fruit trees of all sorts, a fenced in and irrgated garden area complete with a true "root cellar" and a pump house with its own well that sends water all around the property. Out of sight but just a short walk from the house, across a bridge over the creek you'll find a barn complete with power and water, and livestock pens. Perfect for your homesteading dreams! Finally, the 1300+800 sq ft detached workshop is complete with its own 100A service and water well, plus NG furnace. You won't find a property like this anywhere!
Inclusions: Central Vac,Dryer,Hot Water Tank Owned,Range Hood,Refrigerator,Stove,TV Tower/Antenna,Washer,Window Coverings
 50
50





