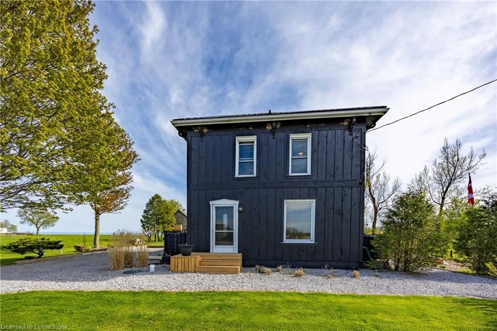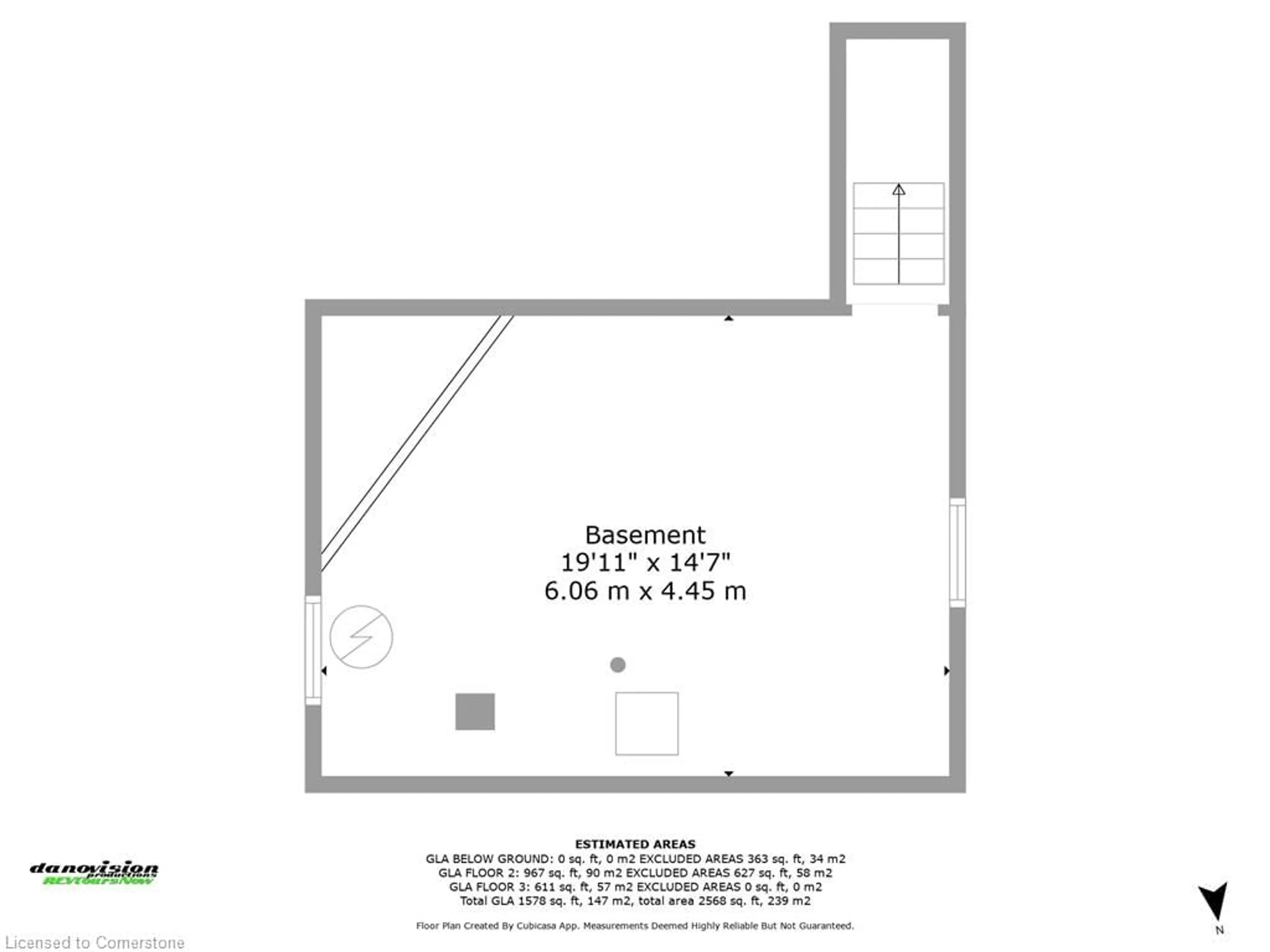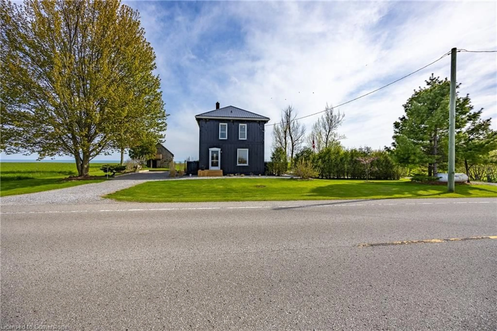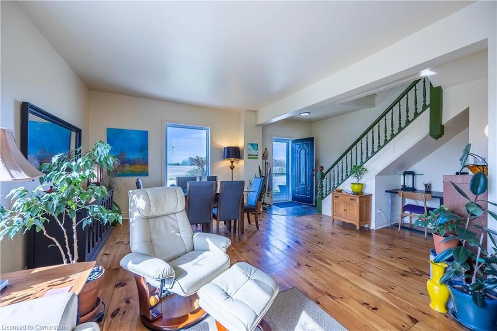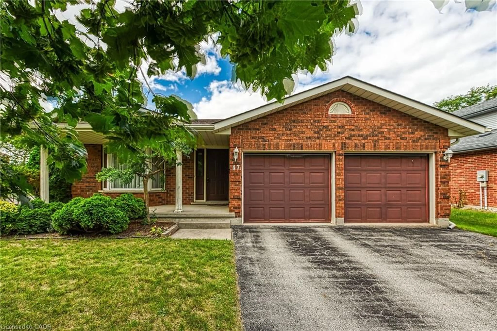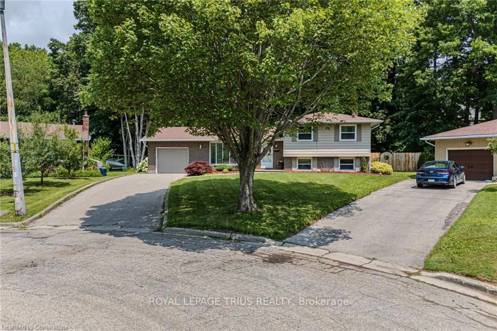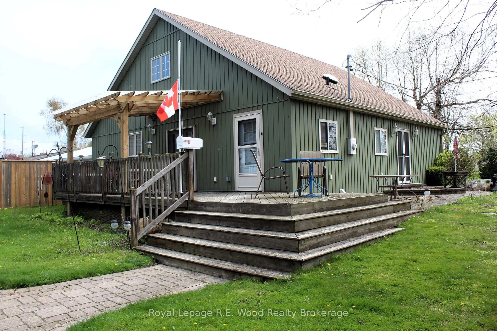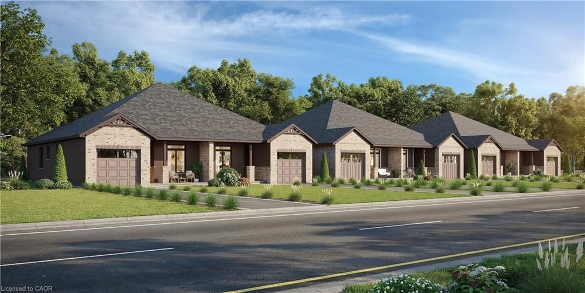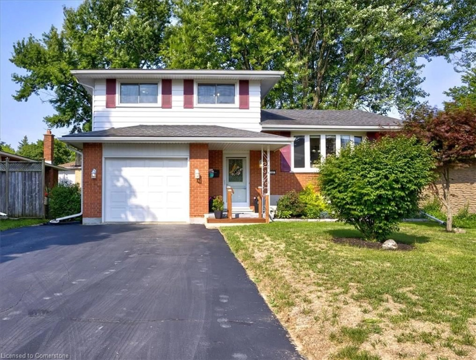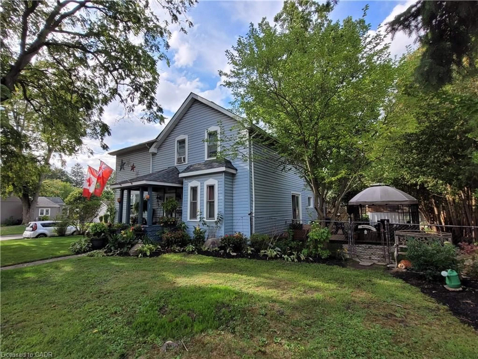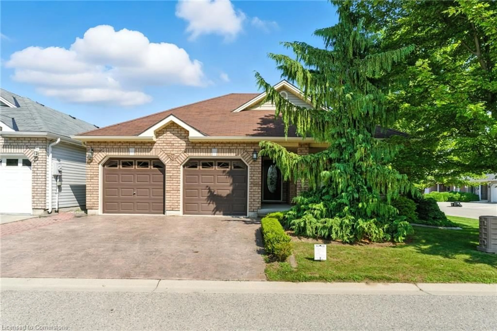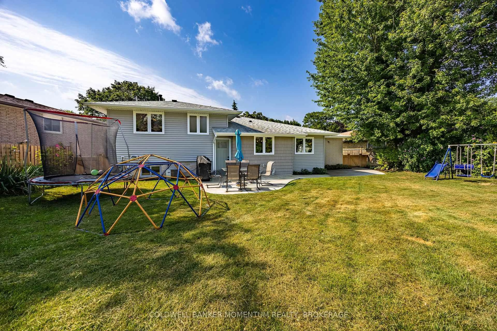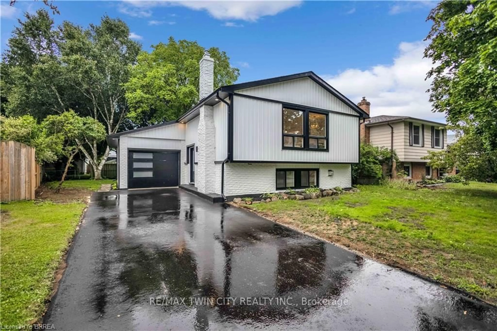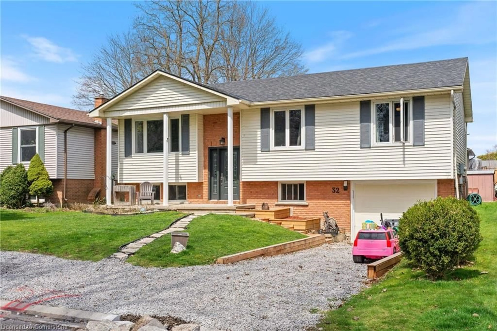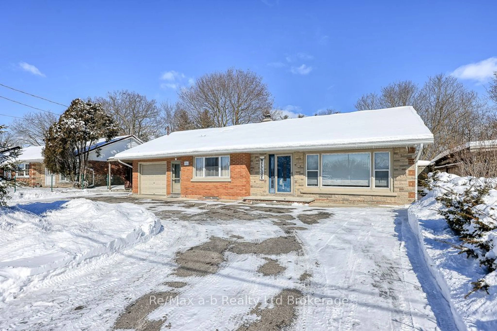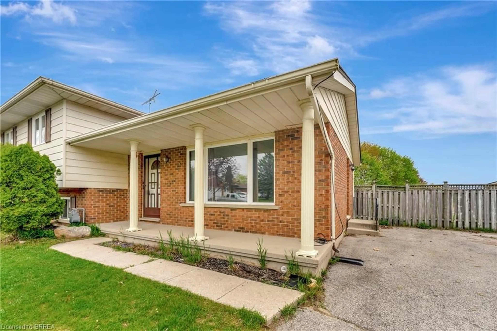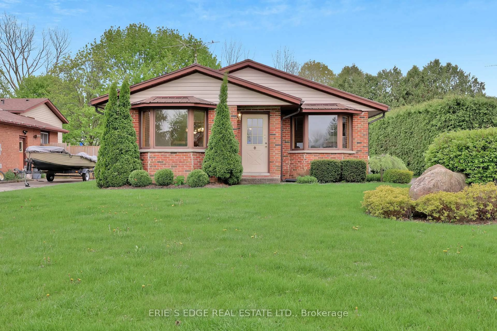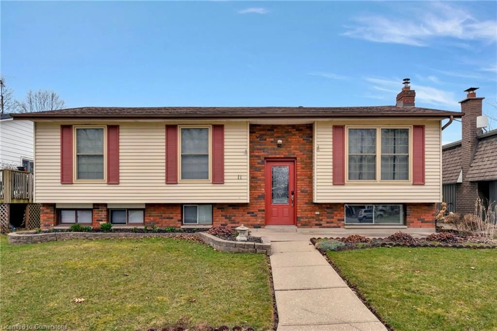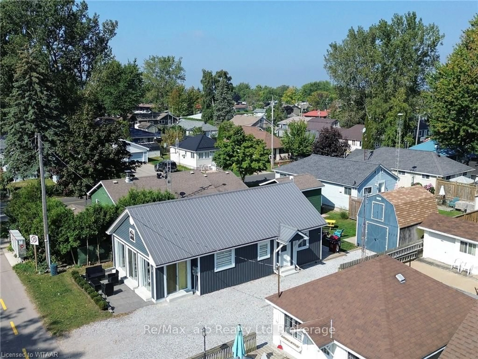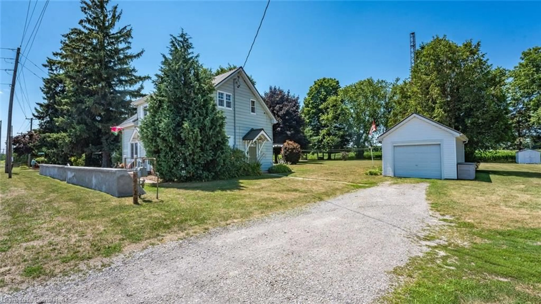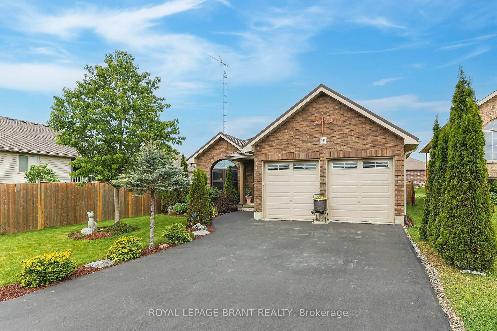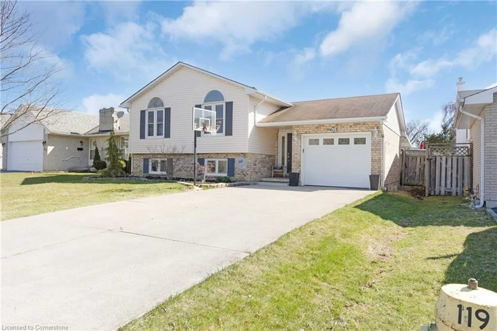1698 Lakeshore Rd, Port Rowan, Ontario N0E 1M0
Contact us about this property
Highlights
Estimated valueThis is the price Wahi expects this property to sell for.
The calculation is powered by our Instant Home Value Estimate, which uses current market and property price trends to estimate your home’s value with a 90% accuracy rate.Not available
Price/Sqft$389/sqft
Monthly cost
Open Calculator
Description
1698 Lakeshore Road – A Peaceful And Private Country Home with Stunning Lake Views. Set on just over half an acre of beautifully landscaped grounds, 1698 Lakeshore Rd. blends comfort, space, and privacy in a truly special rural setting. With panoramic views of Lake Erie and the surrounding countryside, this inviting property offers you the opportunity to live life on your own terms. The thoughtfully designed open-concept main floor welcomes natural light inside during every season. With three bedrooms and a magnificent kitchen, whether you're hosting guests, raising a family, or enjoying a quiet evening at home, the layout provides effortless flow and functionality for everyday living. Step outside and enjoy the expansive back deck and beautifully manicured grounds. Cozy up around the fire pit star gazing at night, spend your afternoons bird watching, and mornings collecting fresh produce from your garden. Explore your creativity in the charming barn, which is well-suited for hobbies, storage, or a potential studio. Additional storage shed and ample parking. Located just minutes from Port Rowan and Long Point World Biosphere Reserve, this property provides you with the space to entertain loved ones, raise a family, and relax on your own terms. Whatever your stage of life, 1698 Lakeshore Road invites you to experience a balance of country living with everyday convenience; a space to make lasting memories.
Property Details
Interior
Features
Main Floor
Kitchen
6.07 x 5.89Living Room
3.63 x 4.04Dining Room
3.63 x 4.47Foyer
2.44 x 4.44Exterior
Features
Parking
Garage spaces -
Garage type -
Total parking spaces 6
Property History
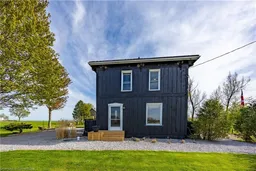 46
46
