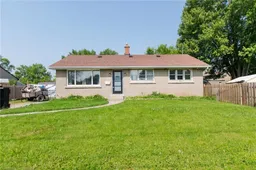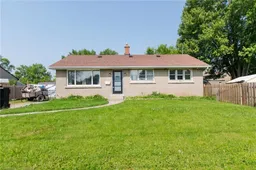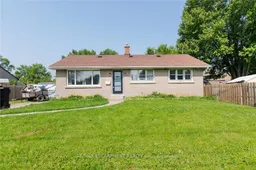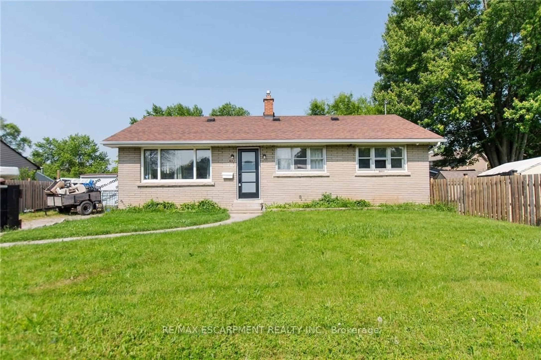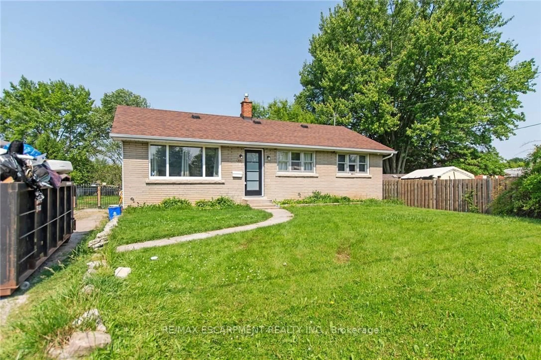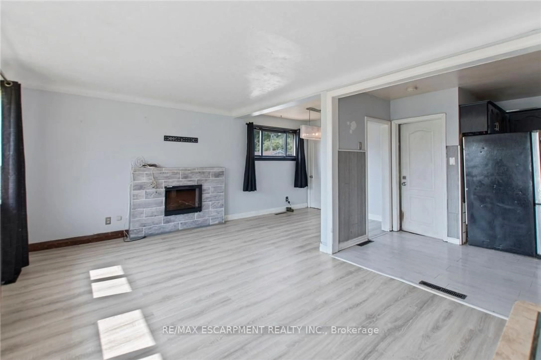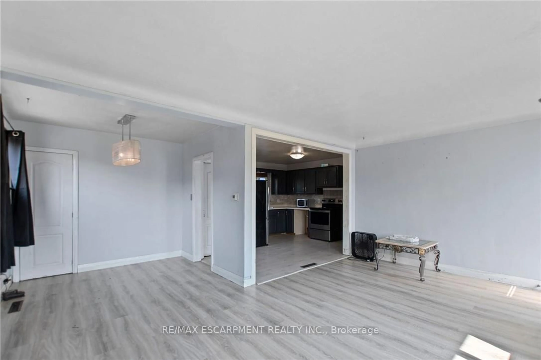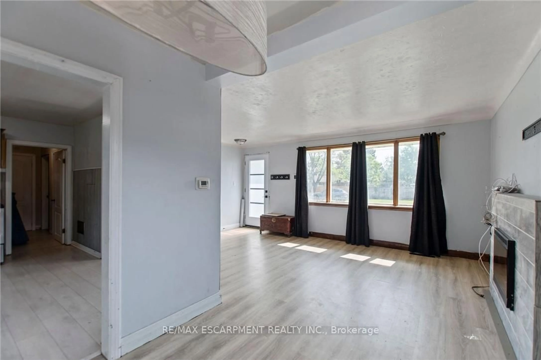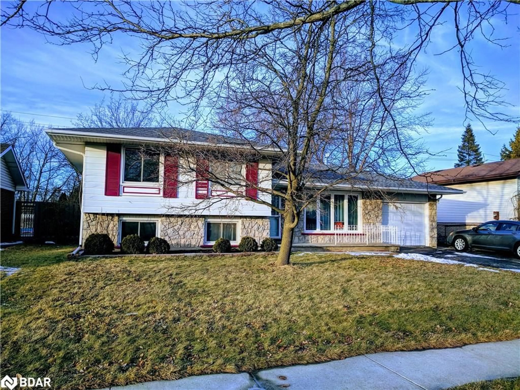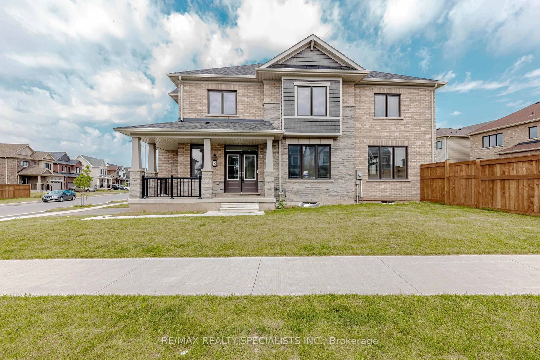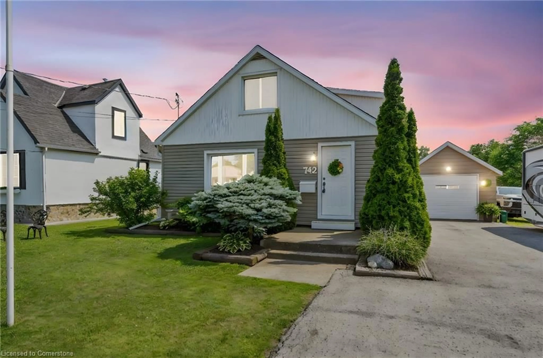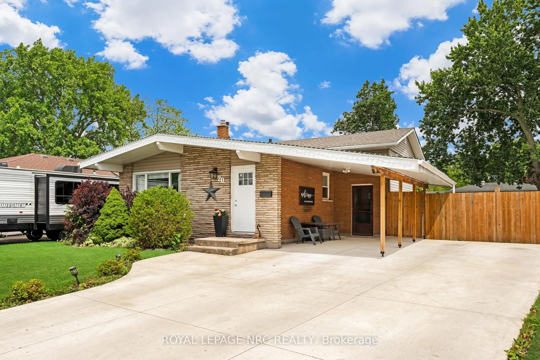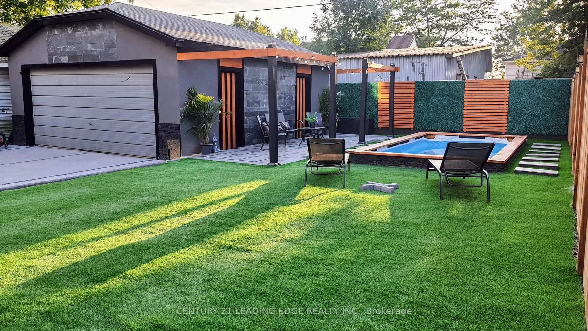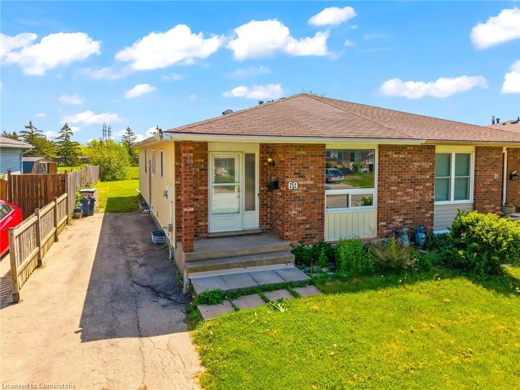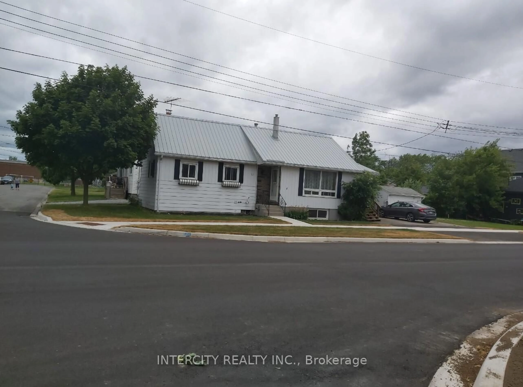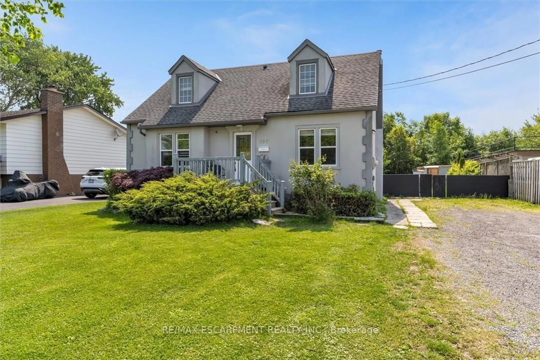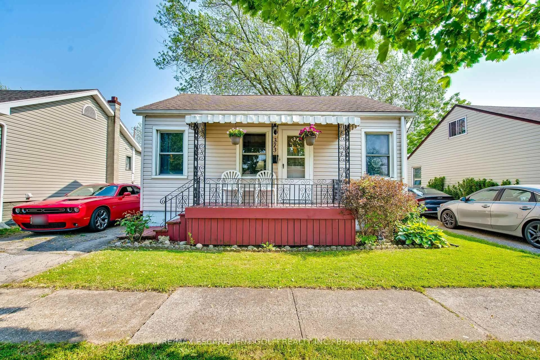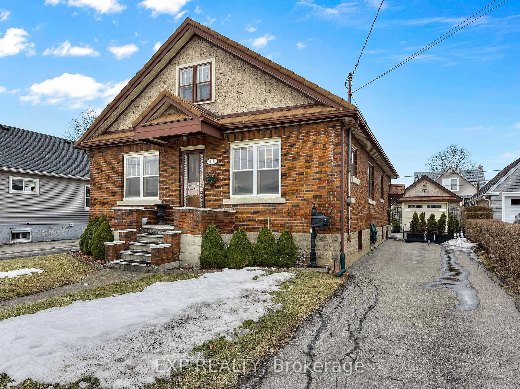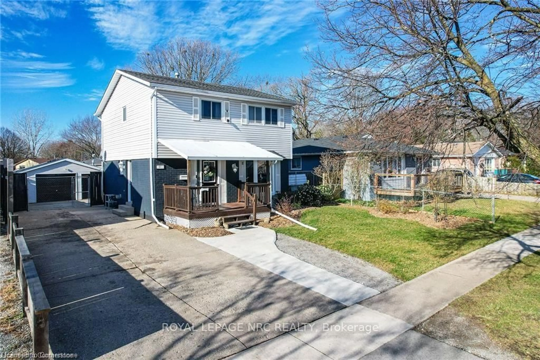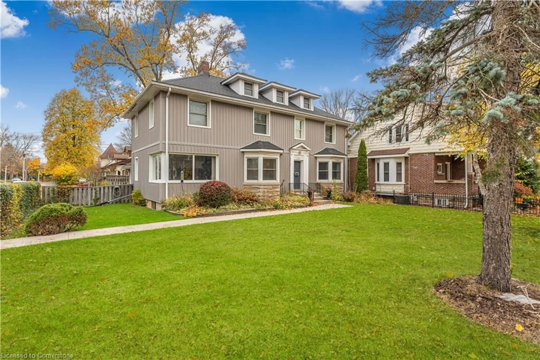163 Rice Rd, Welland, Ontario L3C 2V7
Contact us about this property
Highlights
Estimated valueThis is the price Wahi expects this property to sell for.
The calculation is powered by our Instant Home Value Estimate, which uses current market and property price trends to estimate your home’s value with a 90% accuracy rate.Not available
Price/Sqft$584/sqft
Monthly cost
Open Calculator
Description
Looking for space to spread out? Look no further! This giant 70' x 198' foot lot sprawls with opportunity. The property currently features a cute as a button three bedroom, one bath bungalow with heaps of possibilities. There is in-law suite or extra income potential with the home's side entrance and partially finished basement with 2 bedrooms. The long, private driveway currently offers ample parking for the whole family and guests. Entering the home one comes upon a cozy living room/dining room area. Following through is the kitchen with plentiful, arm cabinetry, stainless steel appliances and contemporary wood backsplash. Past the kitchen are the three well sized bedrooms and three piece washroom. The back of the home features enclosed green room with views of the expansive back yard. So much potential for urban oasis, entertainer's dream back yard or further development. Great location, close to Niagara College, transit, shopping, schools and more!
Property Details
Interior
Features
Main Floor
Br
2.9 x 2.74Sunroom
2.92 x 2.44Living
5.44 x 3.45Dining
2.51 x 2.44Exterior
Features
Parking
Garage spaces -
Garage type -
Total parking spaces 6
Property History
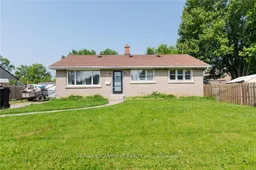 23
23