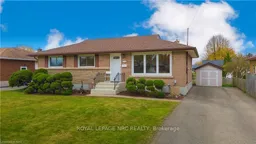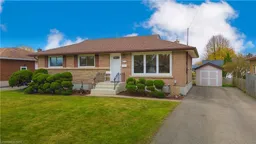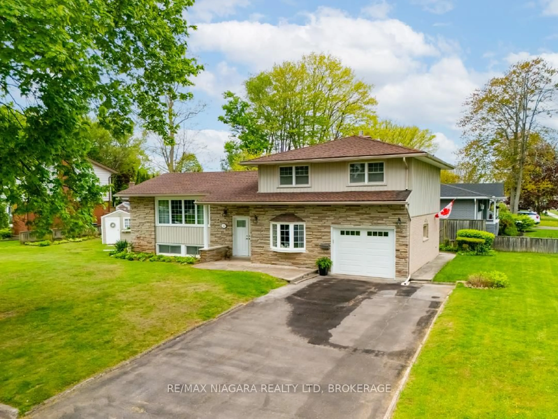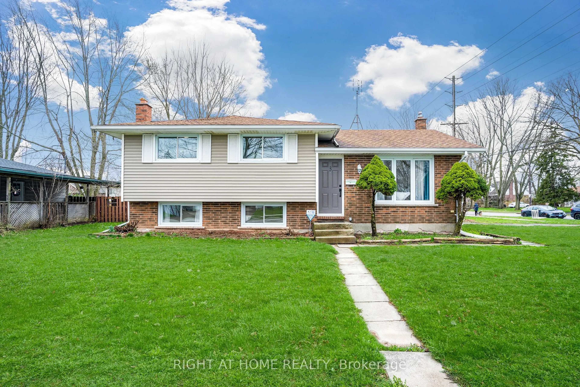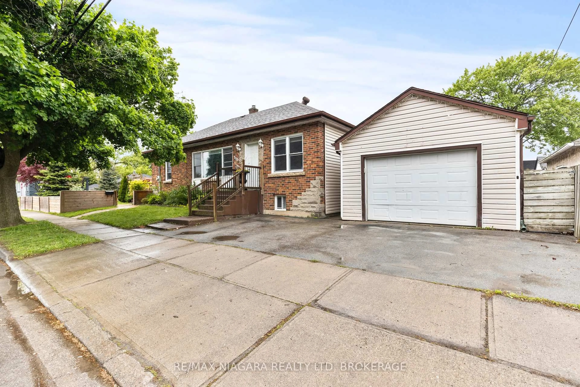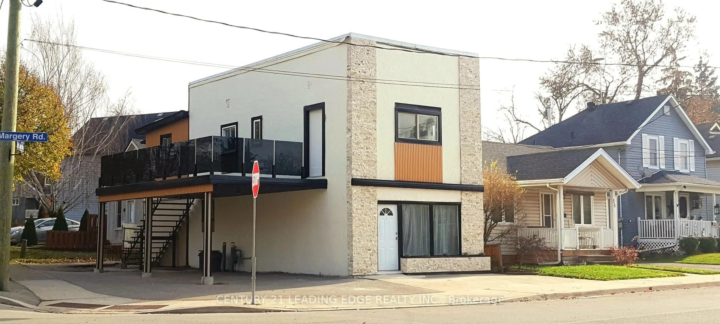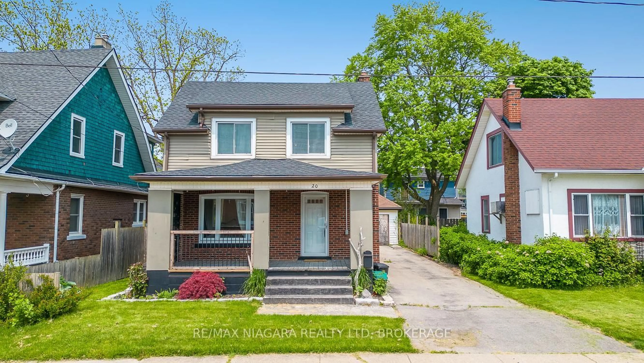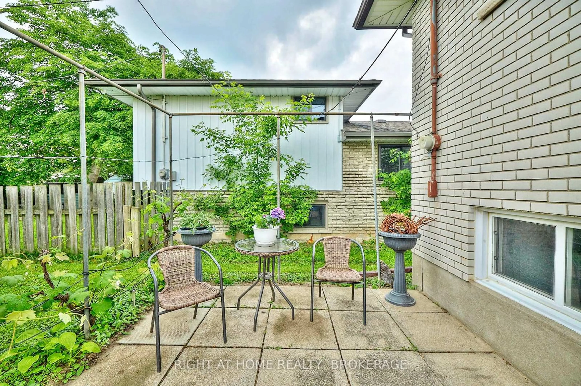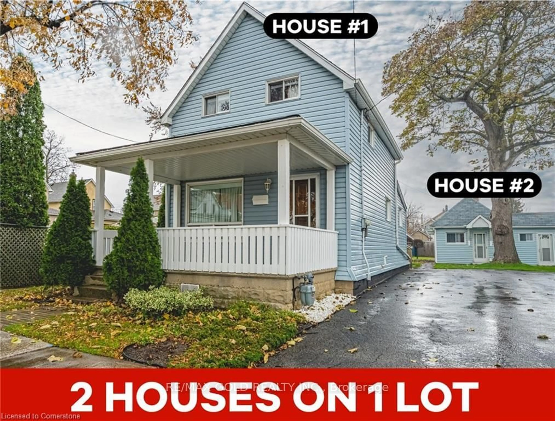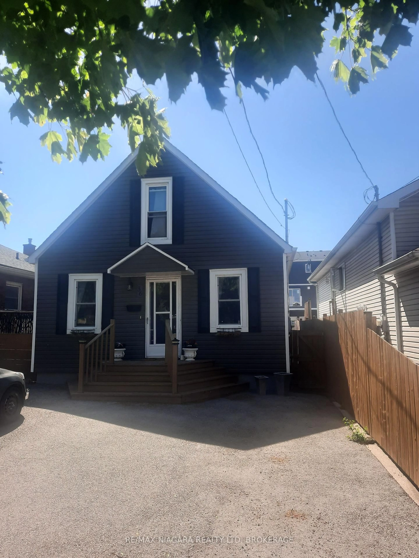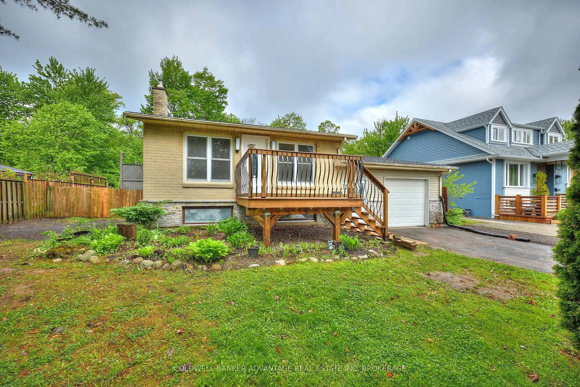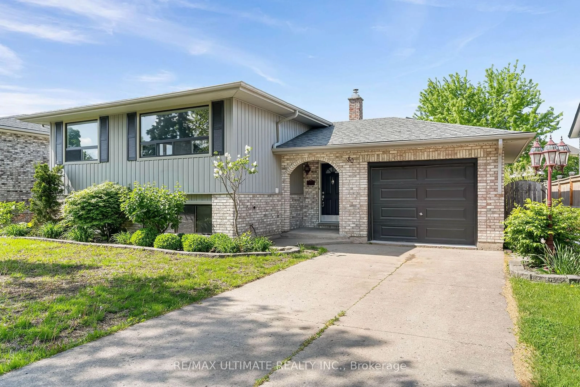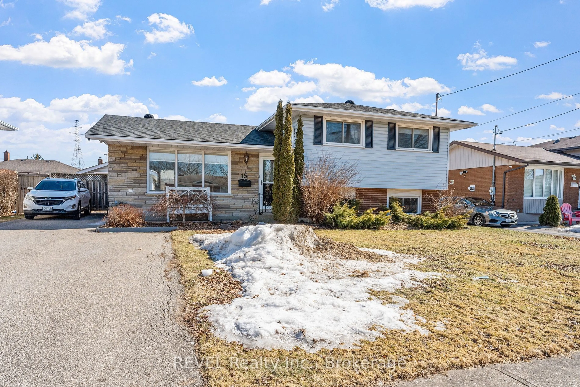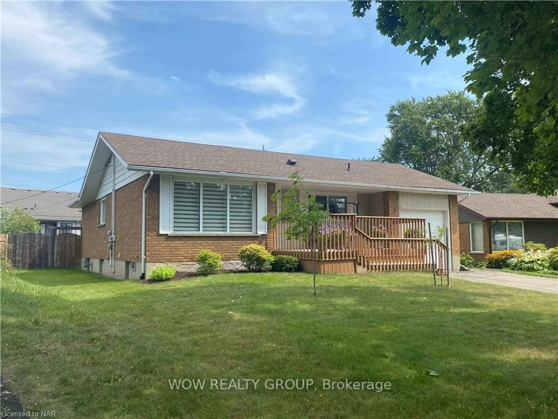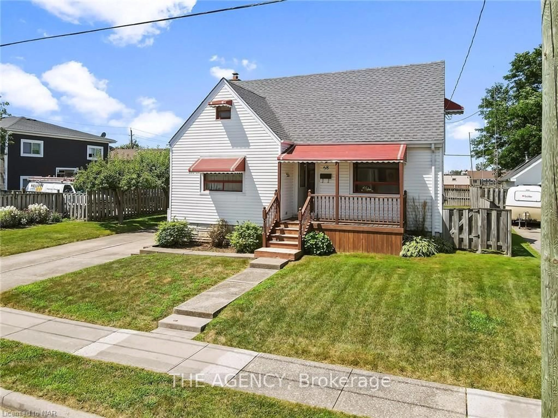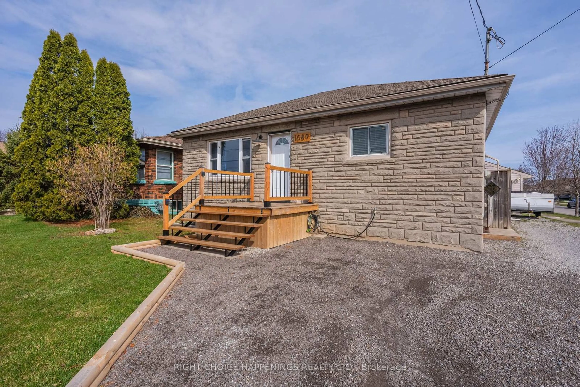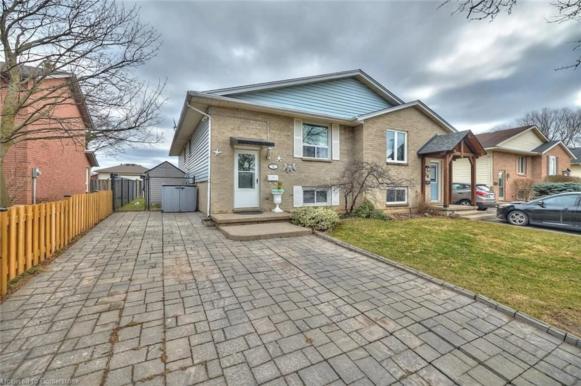Welcome to your dream bungalow in a coveted Northwest Welland location! Discover this charming three-bedroom, two-bath solid-built bungalow nestled within the tranquil surroundings of this beautiful neighbourhood. Boasting a beautiful, spacious lot, this home perfectly balances comfort and functionality, making it an ideal choice for both first-time buyers, growing families and those looking to downsize. Step inside to find an updated eat in kitchen that blends modern convenience with inviting warmth, perfect for culinary enthusiasts and family gatherings. The upstairs bathroom has also been renovated to enhance your daily routine. With three well-proportioned bedrooms, (all with hardwood floors) there's plenty of space for family, guests, or even a home office. The exterior of the property showcases a lovely yard, providing ample room for outdoor activities, gardening, or simply basking in the sun. Some features include central vac (also with an outlet for outside use), tinted front windows, newer roof with gutter guards also installed, and a gas barbecue hookup out back. The newer front and back doors add to the 10+ curb appeal. Located in a friendly neighbourhood, you'll have easy access to local amenities, parks, schools, shopping, Churches and bus routes nearby, making it a perfect place to call home. Dont miss the opportunity to own this delightful bungalow in a sought-after location. Schedule your private viewing today!
