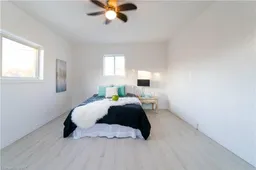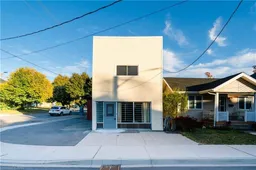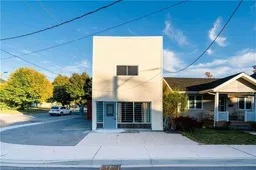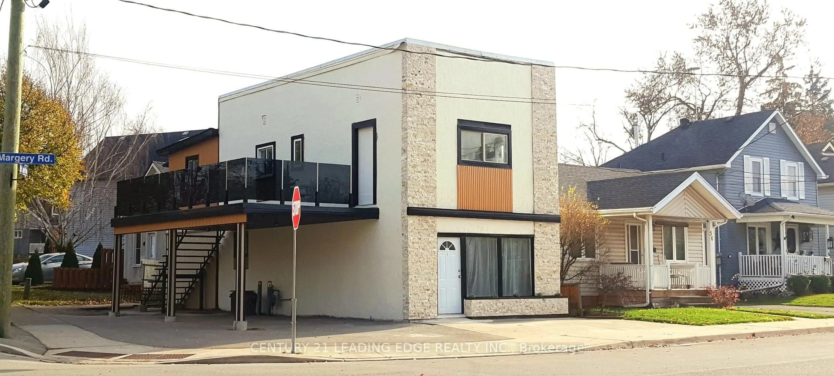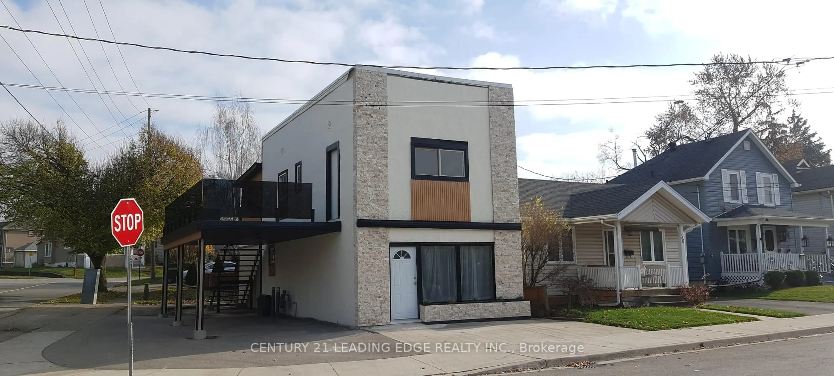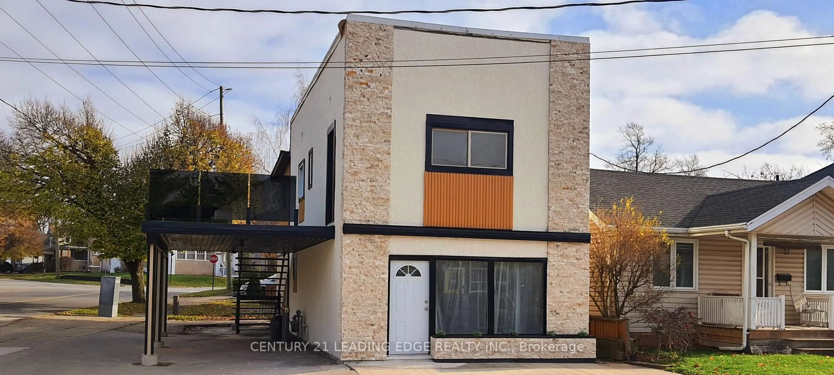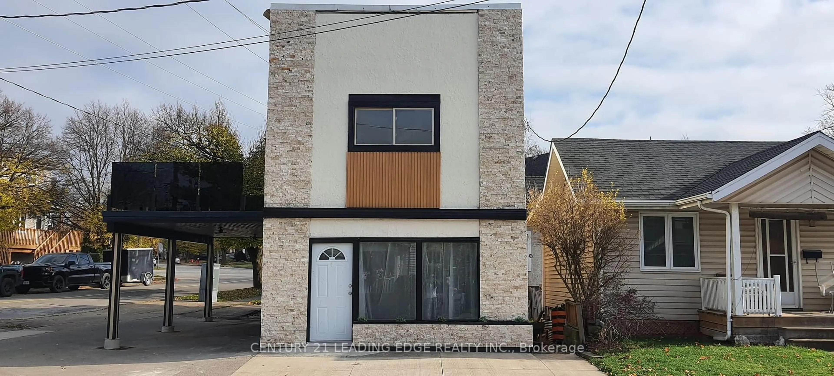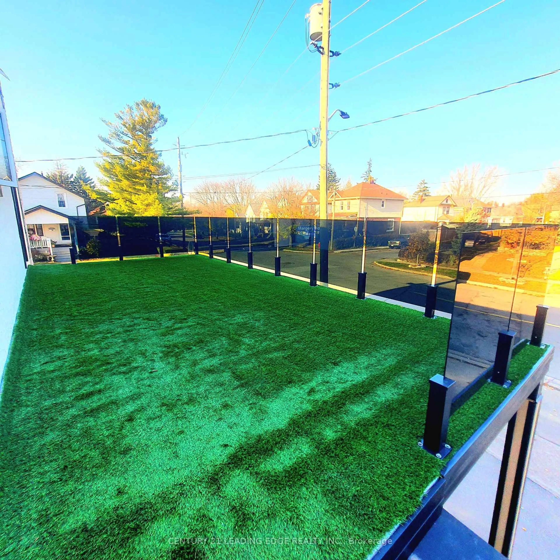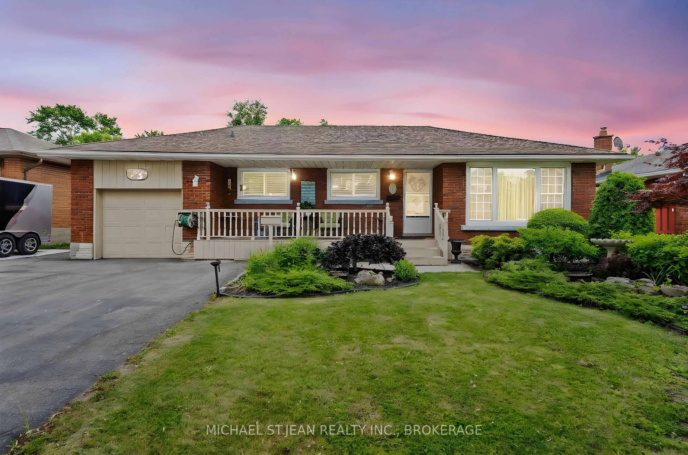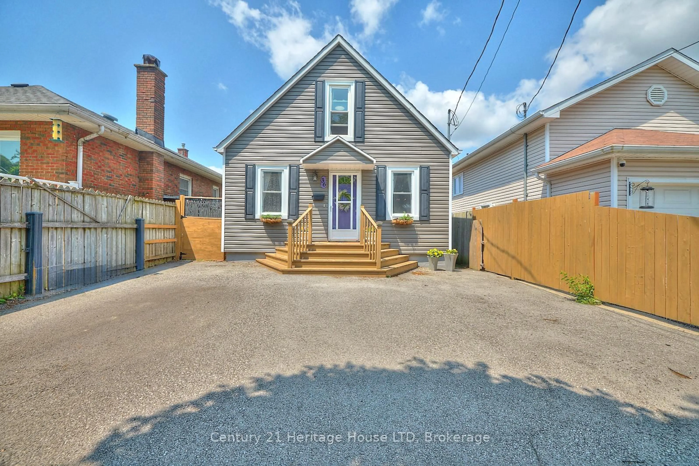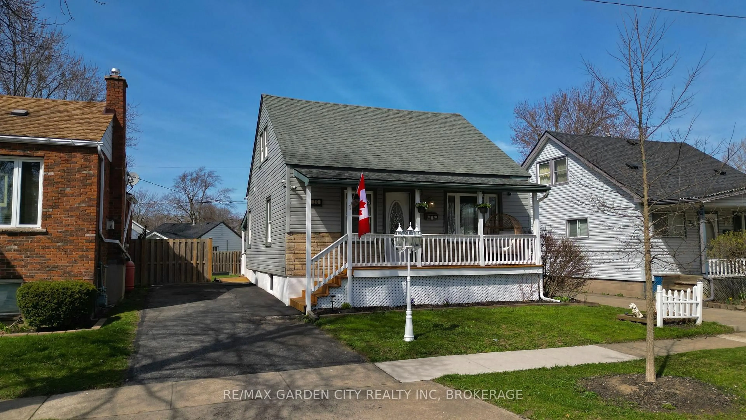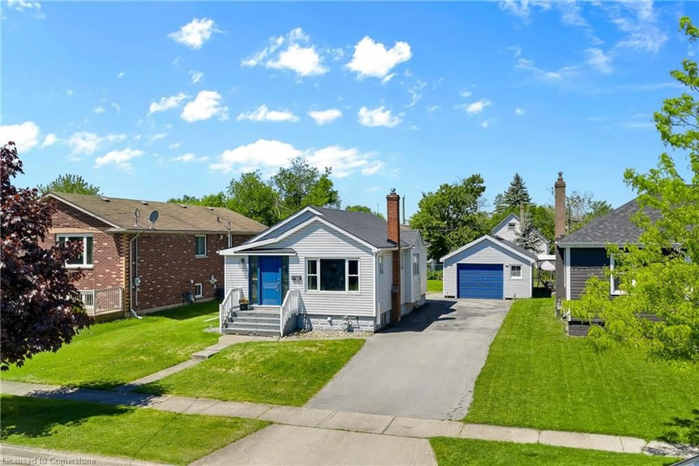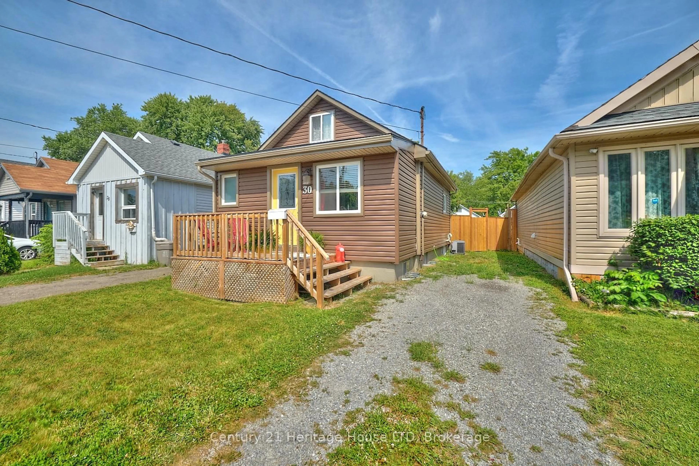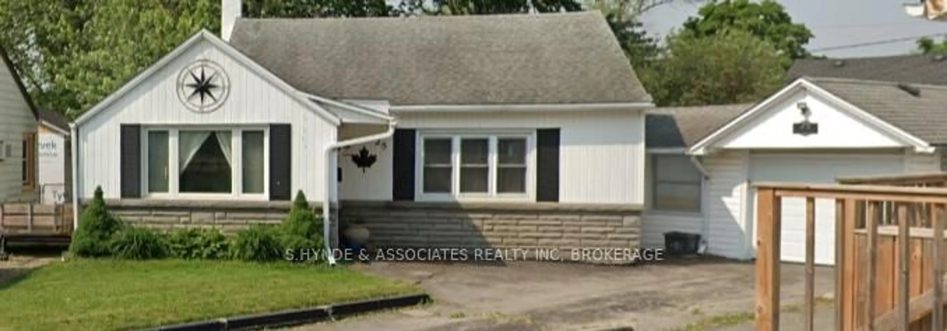60 Margery Rd, Welland, Ontario L3B 2P6
Contact us about this property
Highlights
Estimated ValueThis is the price Wahi expects this property to sell for.
The calculation is powered by our Instant Home Value Estimate, which uses current market and property price trends to estimate your home’s value with a 90% accuracy rate.Not available
Price/Sqft$456/sqft
Est. Mortgage$2,487/mo
Tax Amount (2025)$2,279/yr
Days On Market59 days
Total Days On MarketWahi shows you the total number of days a property has been on market, including days it's been off market then re-listed, as long as it's within 30 days of being off market.200 days
Description
FULLY RENOVATED, LEGAL DUPLEX, 2 Units perfect for families and investors. Huge Airbnb potential. Niagara College 5 mins away. (Buyer to do own due diligence). Residential/commercial zoning adds possibilities. Building has prior history as convenience store so endless commercial opportunities. Mall, Walmart, Canadian Tire and much more just minutes away. Take a stroll down by the beautiful river just steps away at Merritt Island Park, or socialize with family and friends on an beautifully designed massive 12 x 25ft upper side deck, overlooking the tranquil neighbourhood. Have a morning coffee on your private balcony with amazing views. Both units are quite spacious with 8 foot ceilings, featuring two cozy bedrooms each, 4 in total with the option to add even more livable space in the basement. Units boasts modern bathrooms, welcoming living rooms and kitchens with tasteful modernized features. 4 parking spaces in total. Move in ready. Don't miss out on this rare property.
Property Details
Interior
Features
Ground Floor
Br
5.46 x 3.12nd Br
3.9 x 2.59Living
4.6 x 3.68Bathroom
3.24 x 2.134 Pc Bath
Exterior
Features
Parking
Garage spaces 2
Garage type Carport
Other parking spaces 2
Total parking spaces 4
Property History
