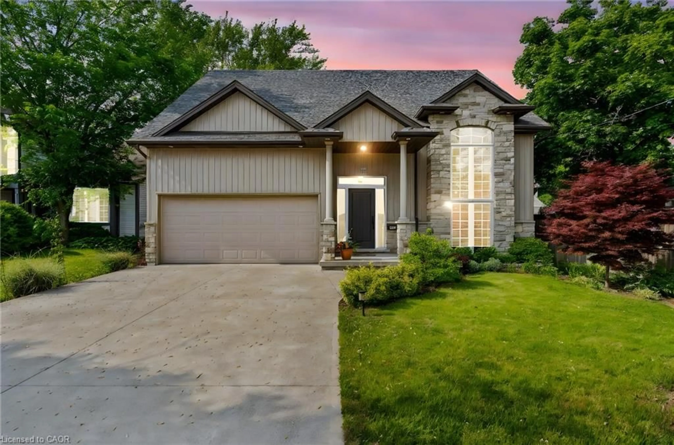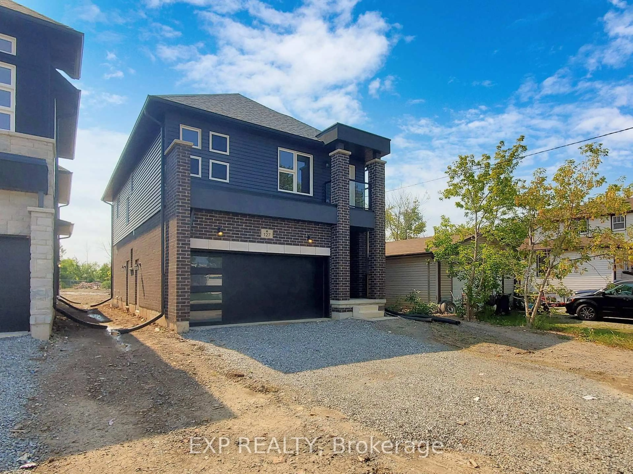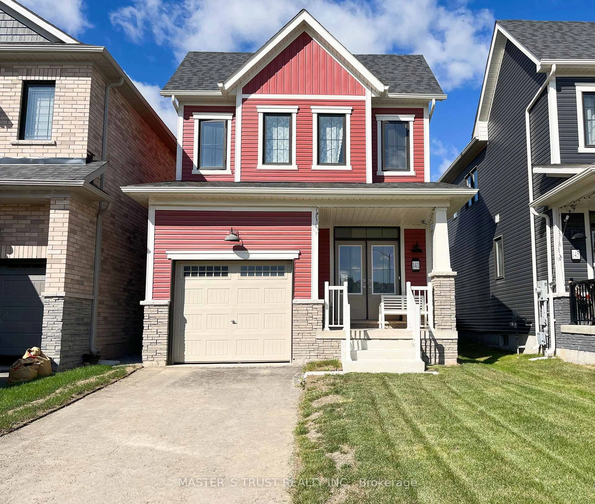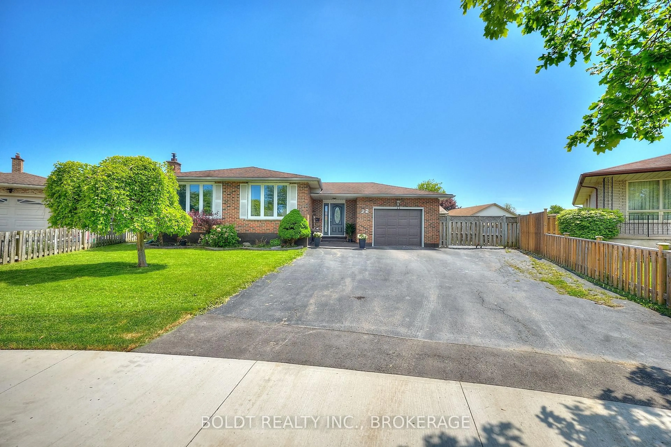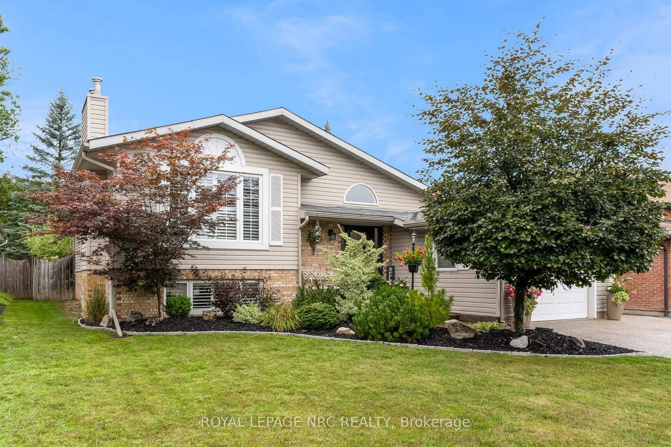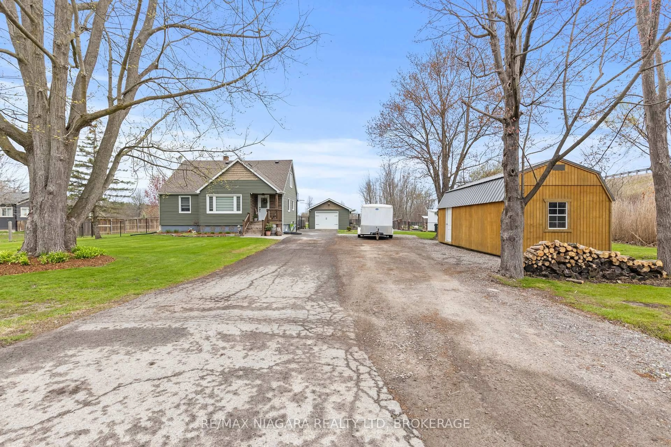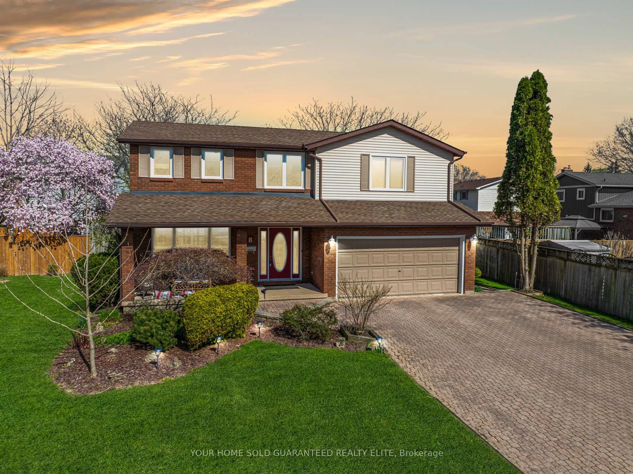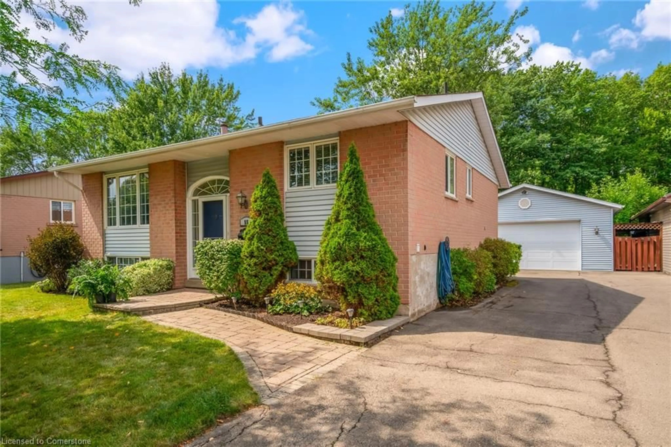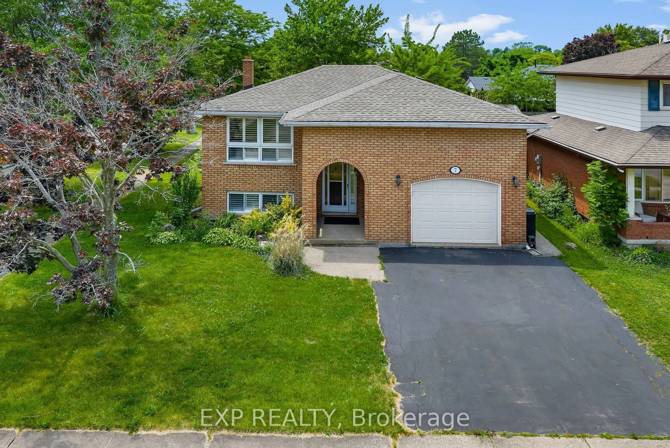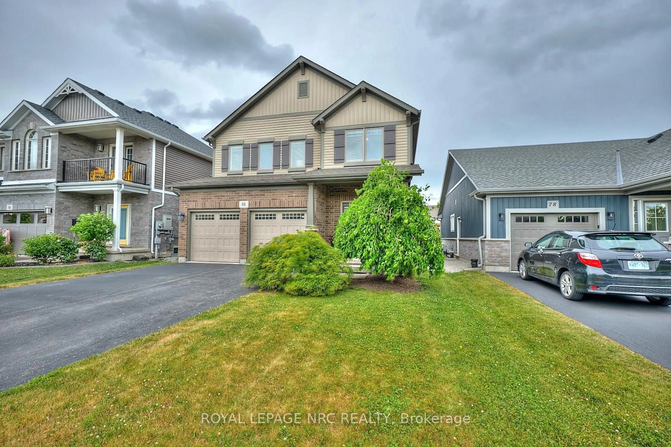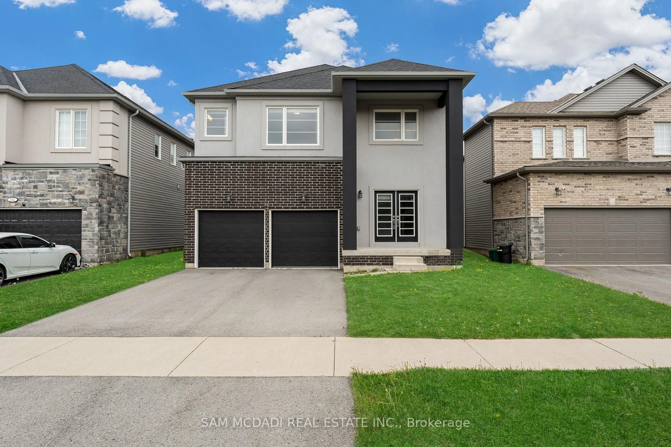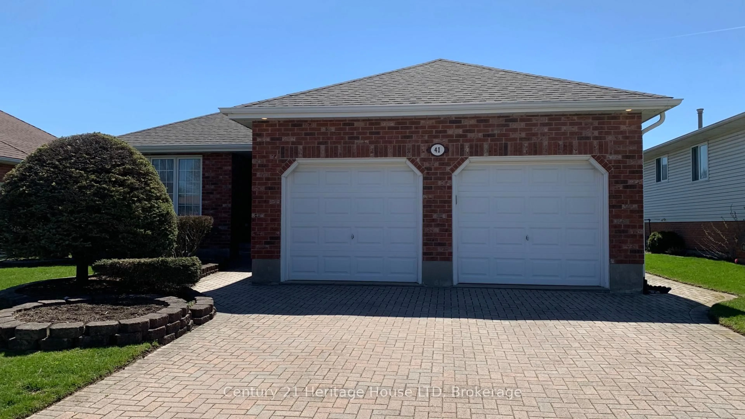When ordinary won't do! This 2+1 bedroom, 2 bath Sidesplit boasts unique contemporary style, with wood railings between levels enhancing the open-concept layout. Arched front window and vaulted ceilings flood the home with natural light, hardwood floors and california shutters add to the warmth and elegance. With plenty of cupboard and counter space, the kitchen seamlessly connects to the great room and dining area, making it a hub for both everyday living and entertaining. Patio doors off the kitchen lead to a large covered rear deck, ideal for barbecues and outdoor enjoyment. Upstairs, you'll find two spacious bedrooms - the primary suite includes a walk-through closet with ensuite access to a large 4-piece bathroom. Just a few steps down from the main floor, the lower level is finished with a spacious family room featuring a gas fireplace and third bedroom with in-suite laundry tucked neatly into a closet for added convenience. Large windows throughout this level create a bright and welcoming ambience. Located in a prime North Welland neighbourhood close to parks, schools, and shopping.
Inclusions: Dishwasher
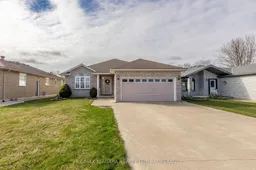 32
32

