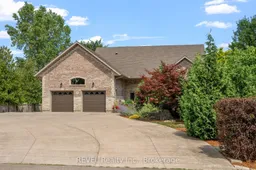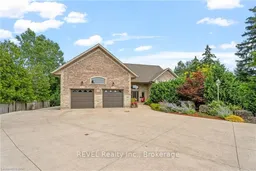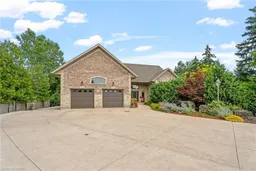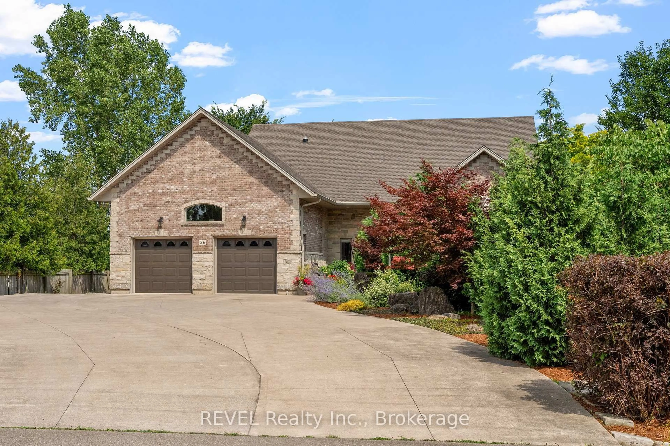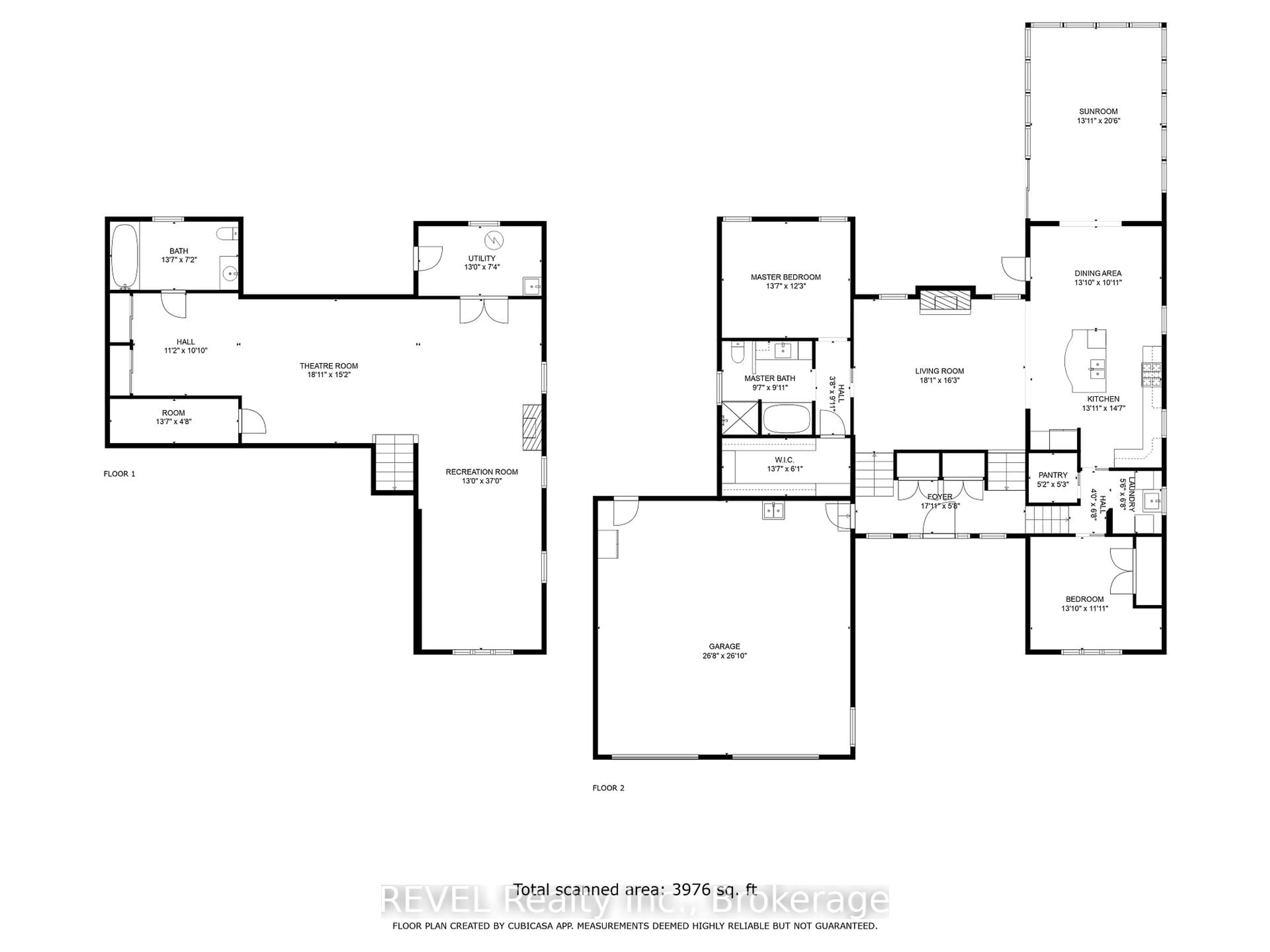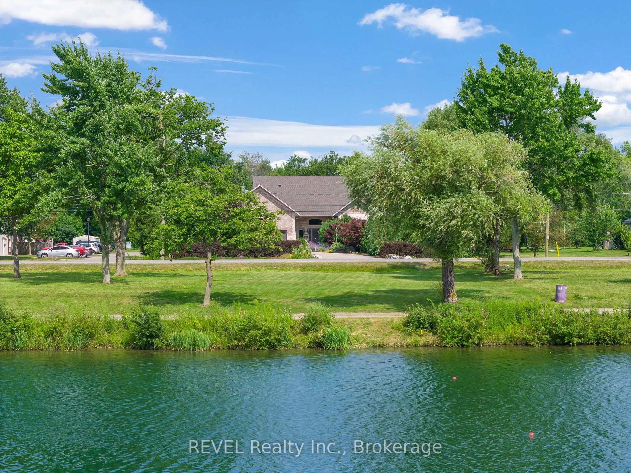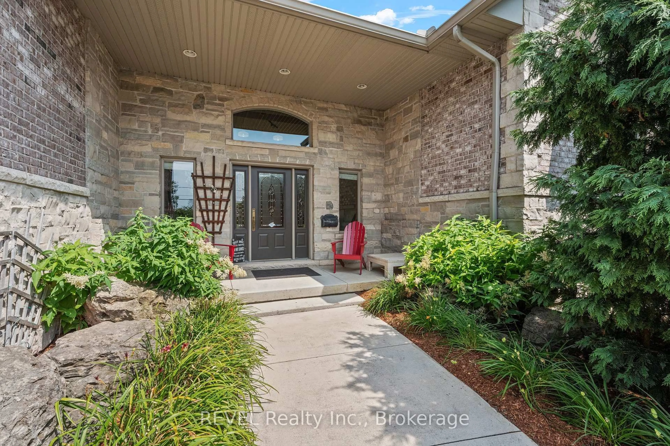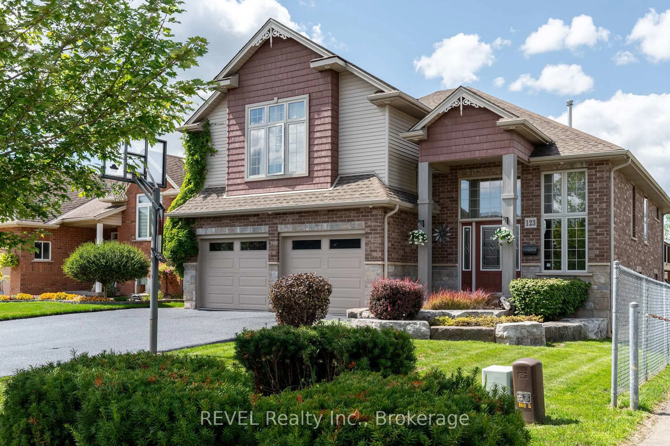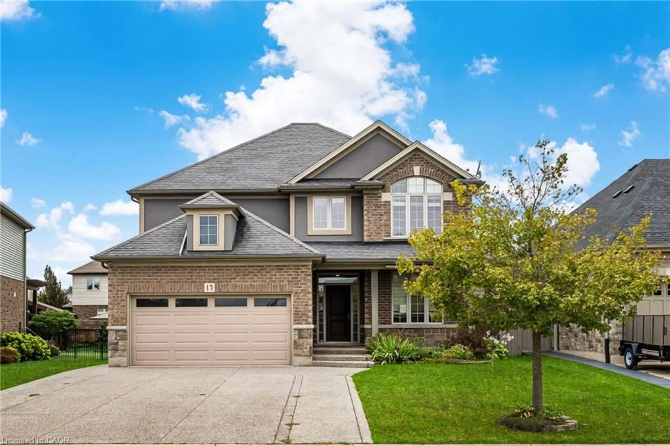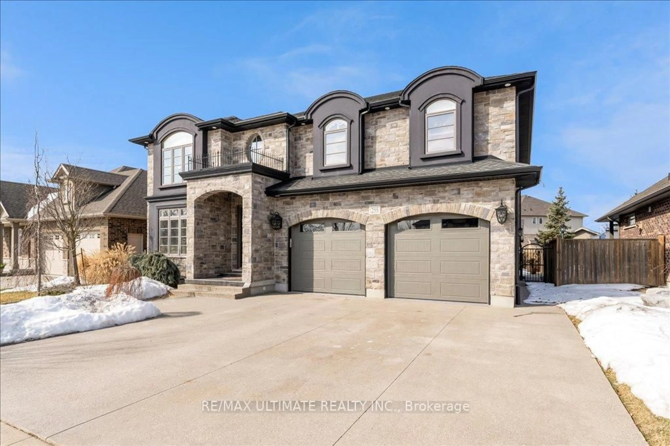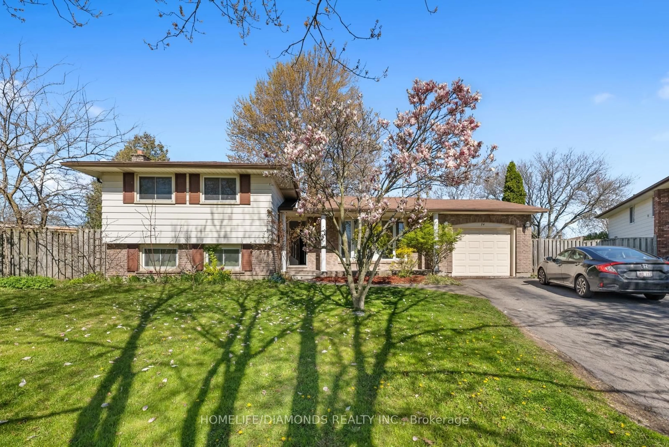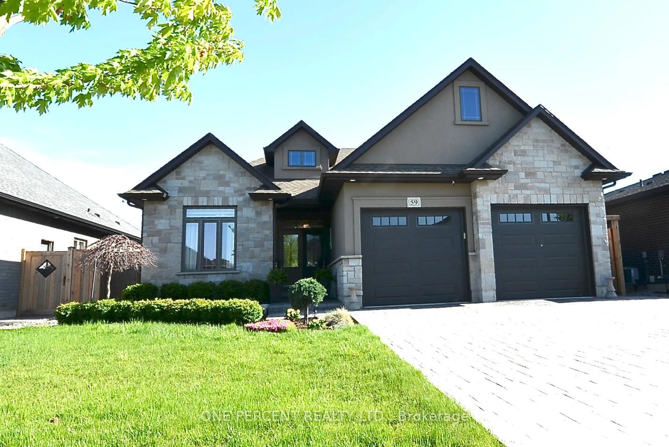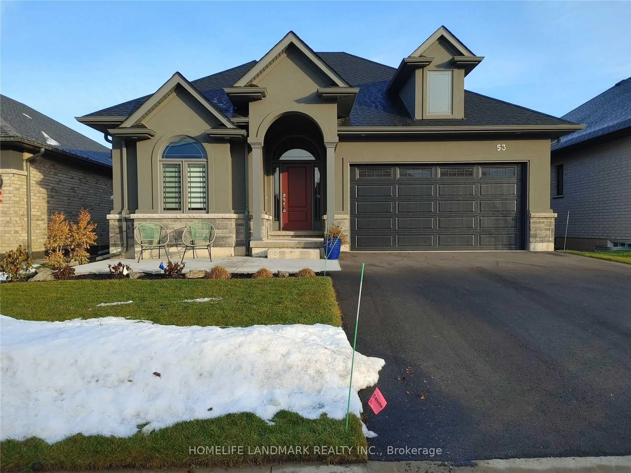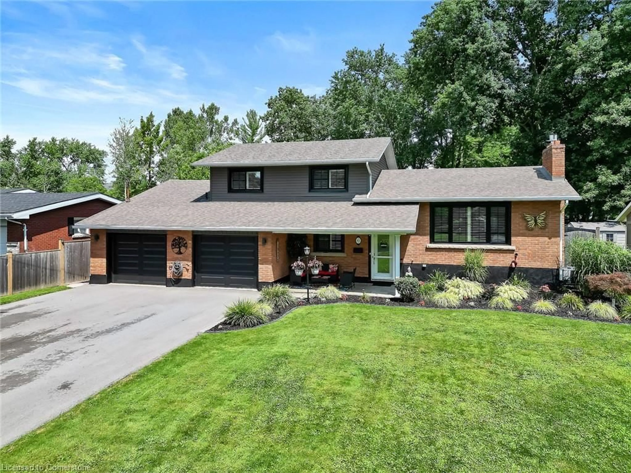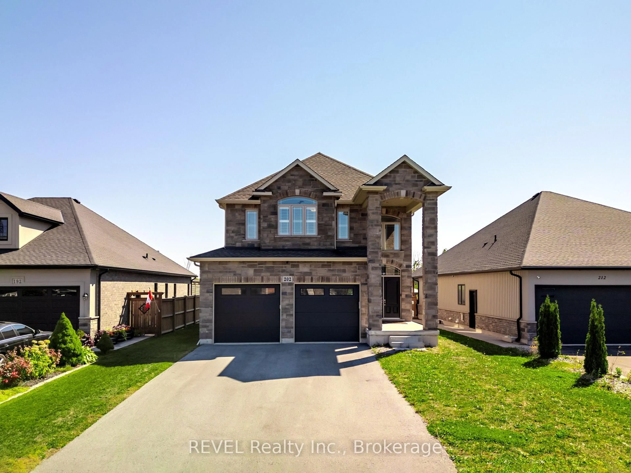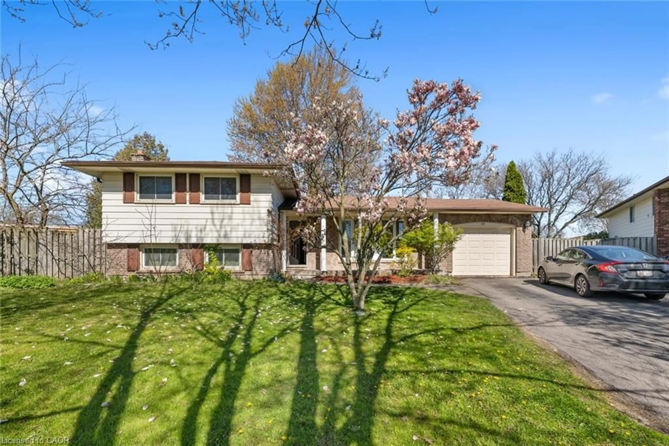26 Kingsway St, Welland, Ontario L3B 3N8
Contact us about this property
Highlights
Estimated valueThis is the price Wahi expects this property to sell for.
The calculation is powered by our Instant Home Value Estimate, which uses current market and property price trends to estimate your home’s value with a 90% accuracy rate.Not available
Price/Sqft$729/sqft
Monthly cost
Open Calculator
Description
Looking for your executive cottage style home with water front? Well look no further, this custom solid stone and brick bungalow offers you everything you could ever want. Nestled on almost 3 acres, one of the largest lots left in Dain City you can enjoy all that nature has to offer but yet be at the convenience of being close to all amenities. While you can sit in the privacy of your backyard and watch the sun rise and enjoy the most beautiful sunsets out front over the recreational canal way, this home is surely not going to disappoint. This 1900sq ft bungalow offers 2 bedrooms, 2 bathrooms and a basement all ready with kitchen rough in for an in law suite, entire basement has in floor heating to keep you toasty warm in winter, Theatre room, open concept main floor with all new engineered hardwood , new paint throughout, undated bathrooms, new roof 2023, new 4 seasons sunroom also with heated floors, to enjoy all the beautiful nature right in your own backyard. Double attached garage , insulated and heated, Detached double car garage also insulated and heated with hoist, great workshop. Enjoy the luxury of the recreational canal with fishing, canoeing, paddle boarding or just its beauty. The opportunities are endless with this property, severances or build additional homes.
Property Details
Interior
Features
Main Floor
Foyer
5.46 x 1.73Living
5.49 x 4.88Dining
3.96 x 3.35Kitchen
4.27 x 3.96Exterior
Features
Parking
Garage spaces 3
Garage type Attached
Other parking spaces 12
Total parking spaces 15
Property History
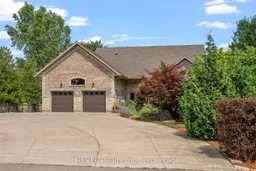 49
49