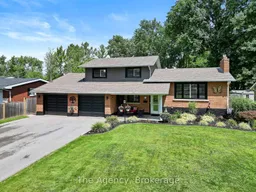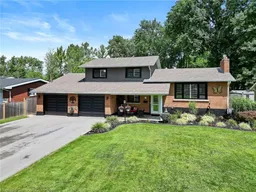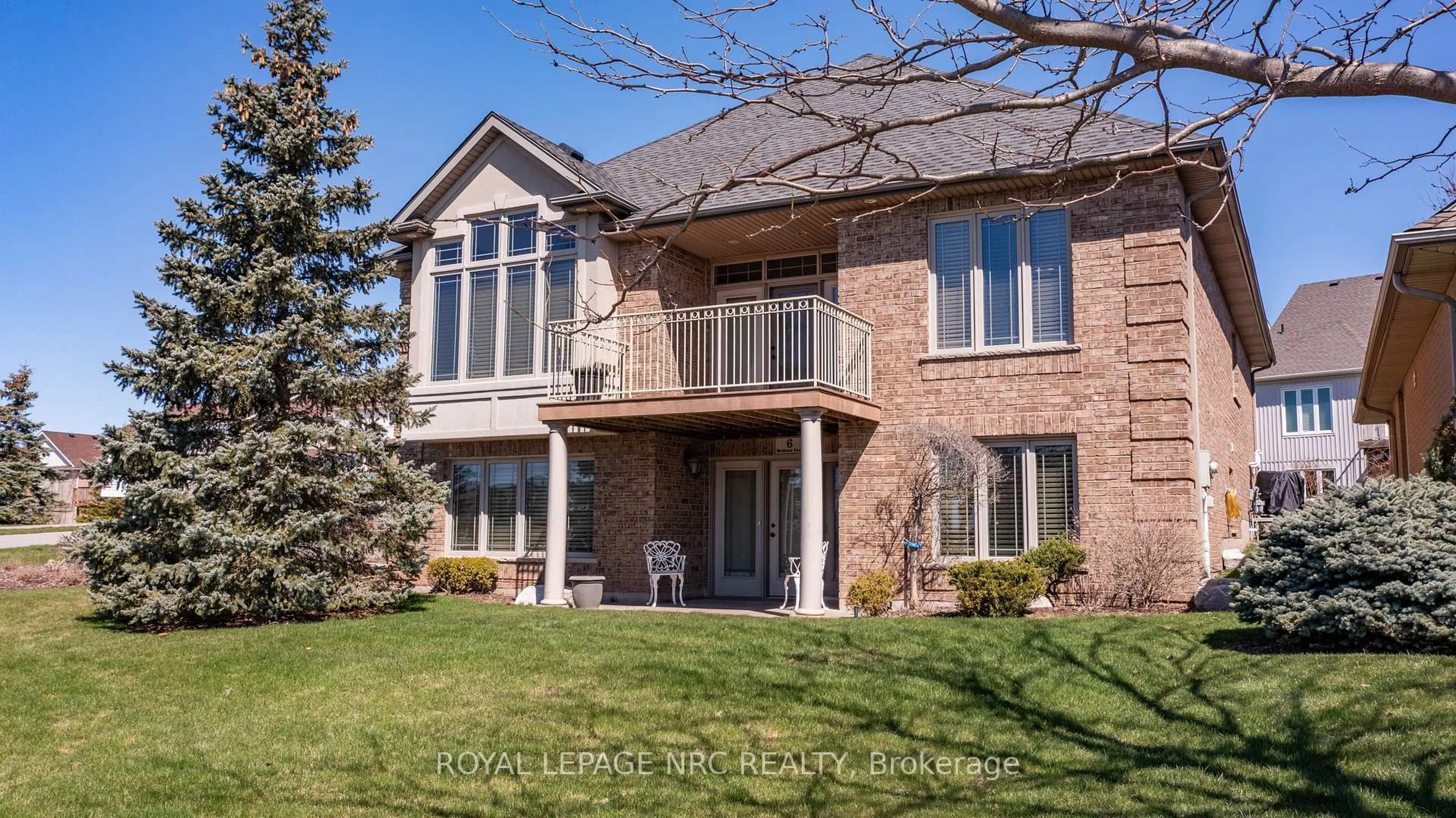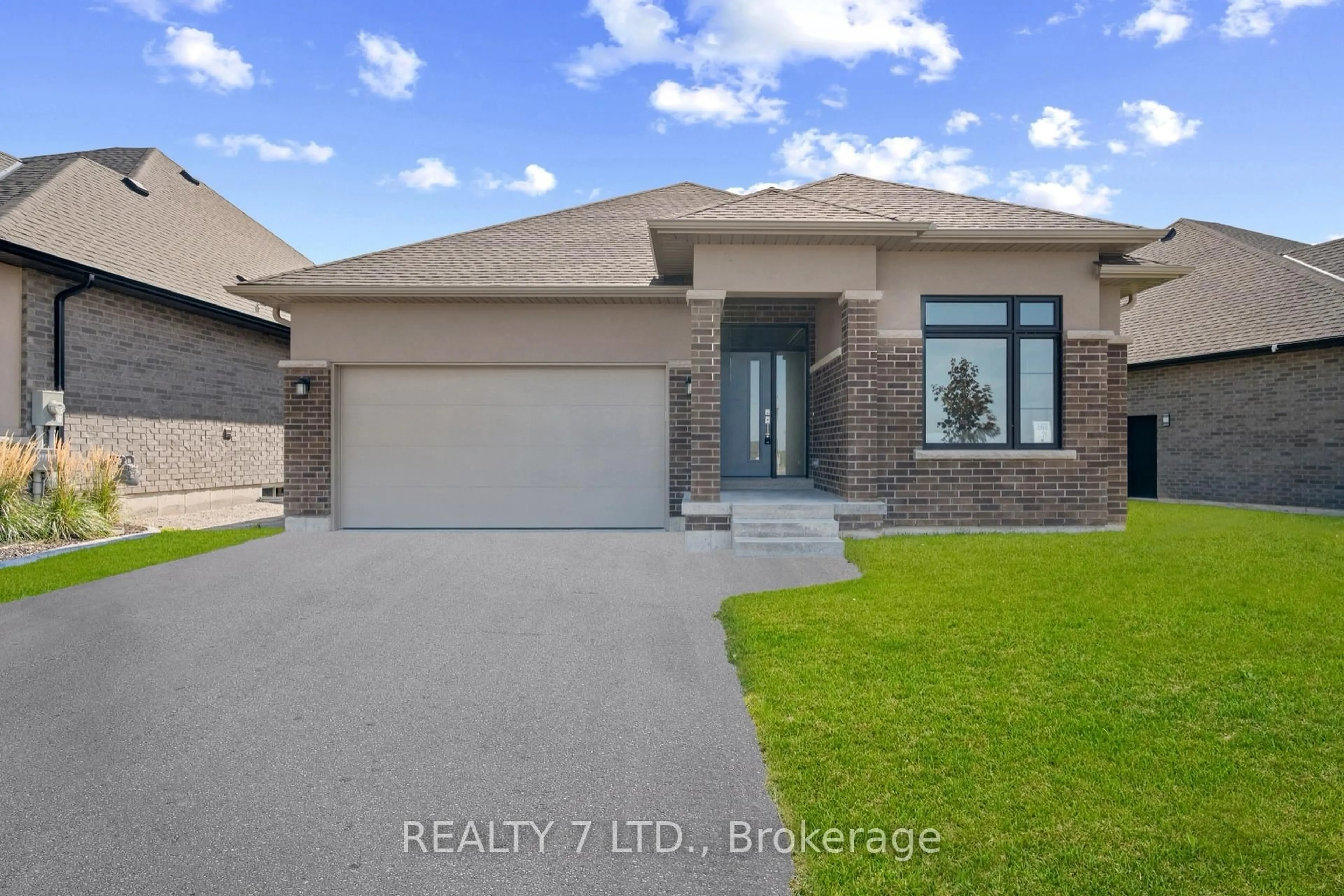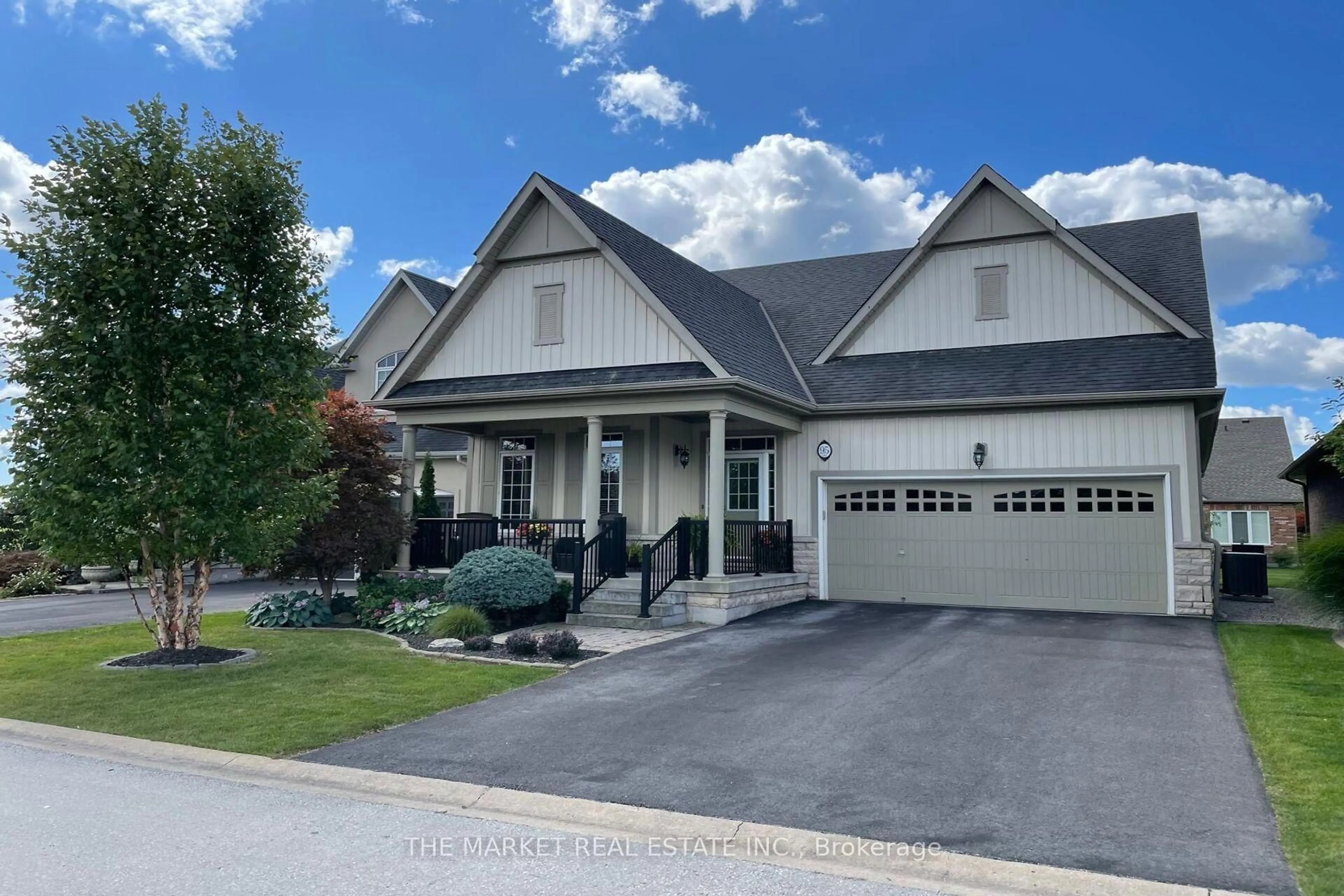Welcome to 46 Summerlea Avenue, Welland Right on the Edge of FonthillThis meticulously maintained and beautifully updated home offers 1,800 sq ft of open-concept living in one of the areas most desirable pockets. Situated on an impressive 76 x 288 landscaped lot, the property offers rare space, privacy, and a connection to luxury backing directly onto high-end estate homes.The backyard is a true retreat, featuring multiple deck and patio areas, a dedicated pool space, and manicured gardens all designed for entertaining, relaxing, and enjoying the outdoors in style.Inside, the open-concept main floor is bright and welcoming, ideal for modern living. The garage has been partially repurposed into a flexible living space, currently used as a home gym offering added versatility without compromising practicality.From the immaculate curb appeal to the thoughtfully designed outdoor living spaces, this home is a true showpiece lovingly maintained inside and out.Located just minutes from Fonthills amenities, schools, parks, and trails, this is a rare opportunity to enjoy suburban serenity with premium features. NOTE Seller's would consider selling furnished/partially furnished.
