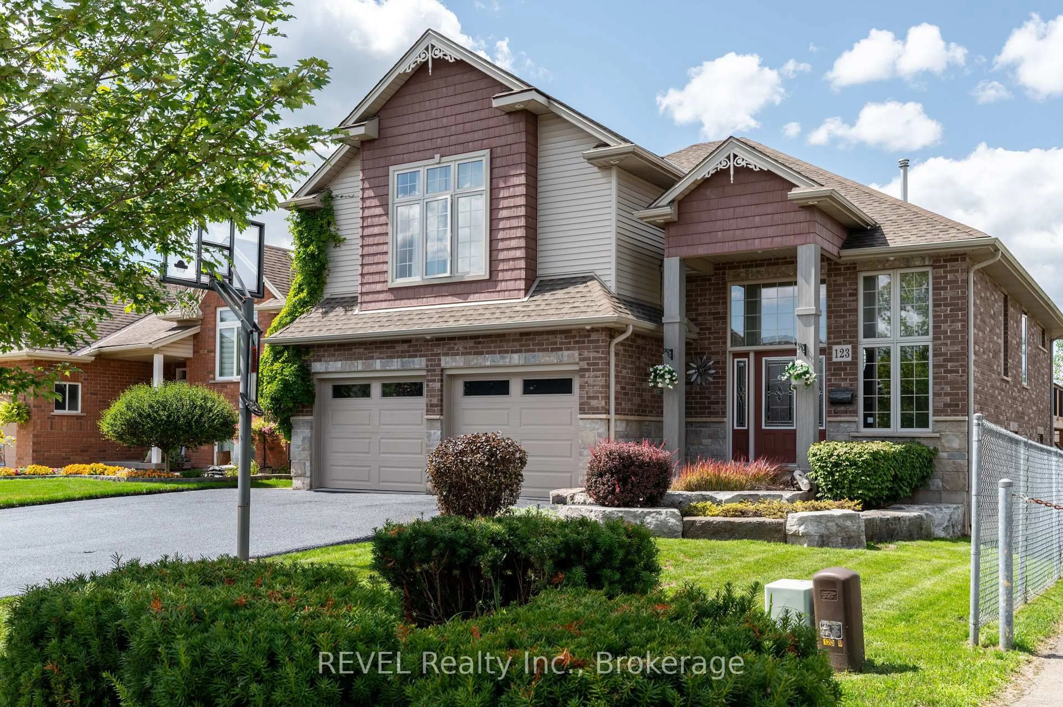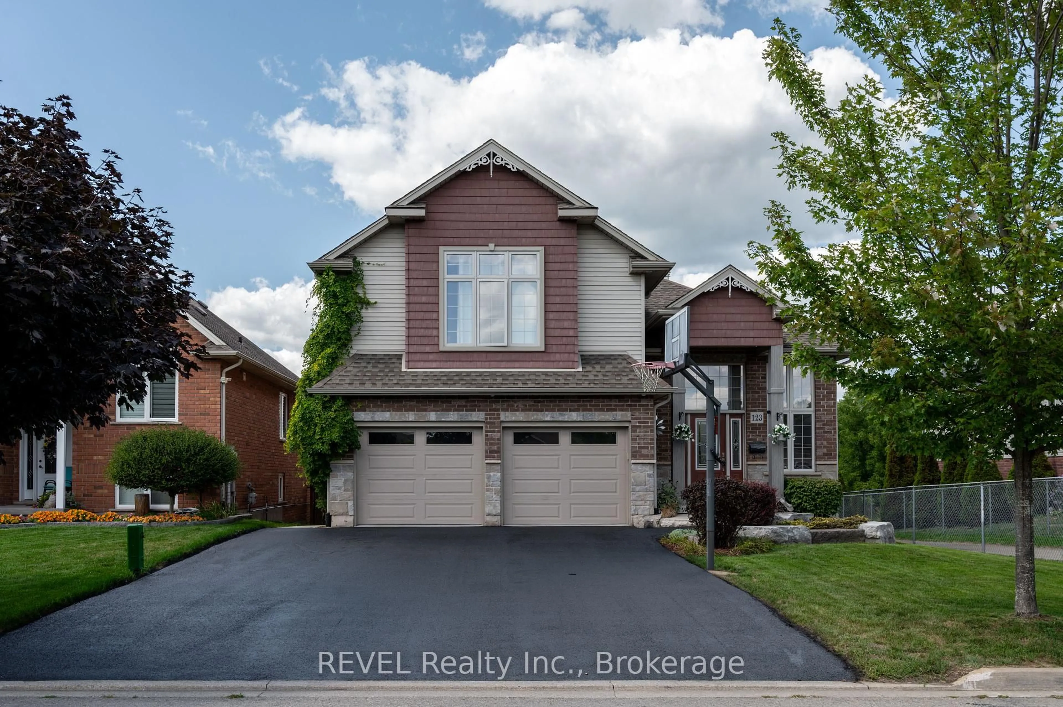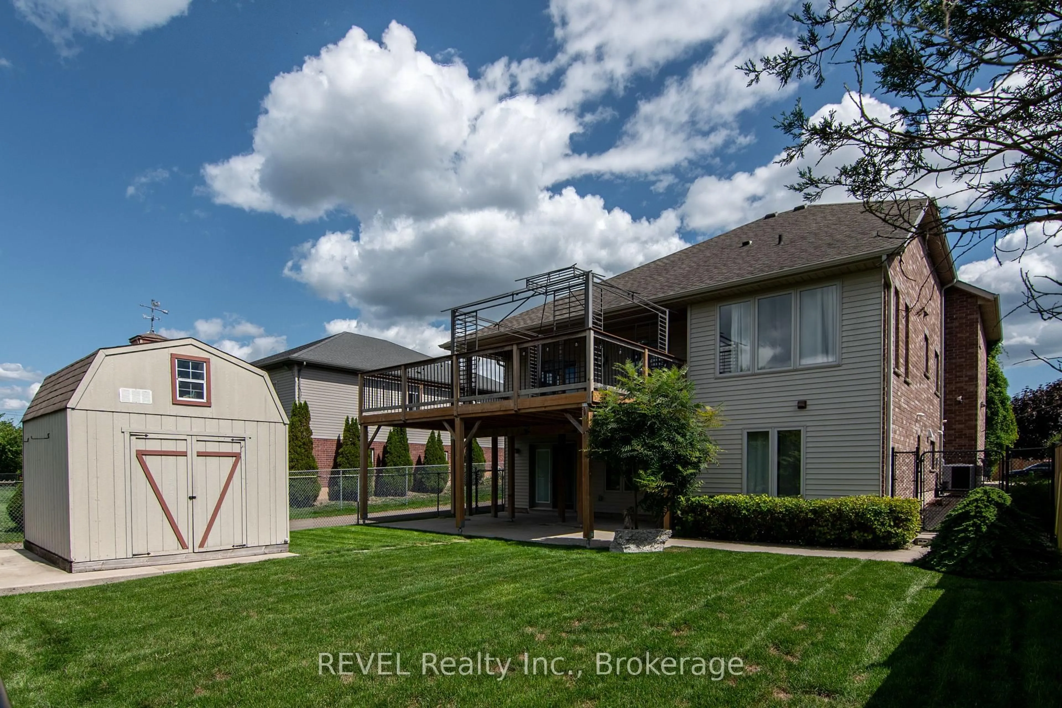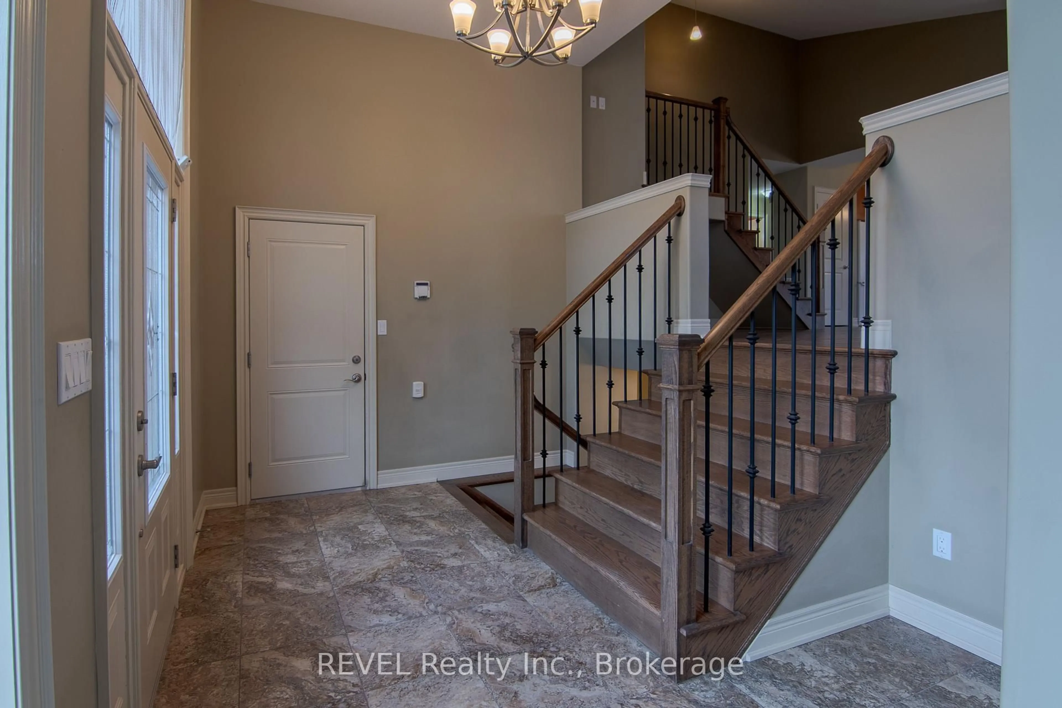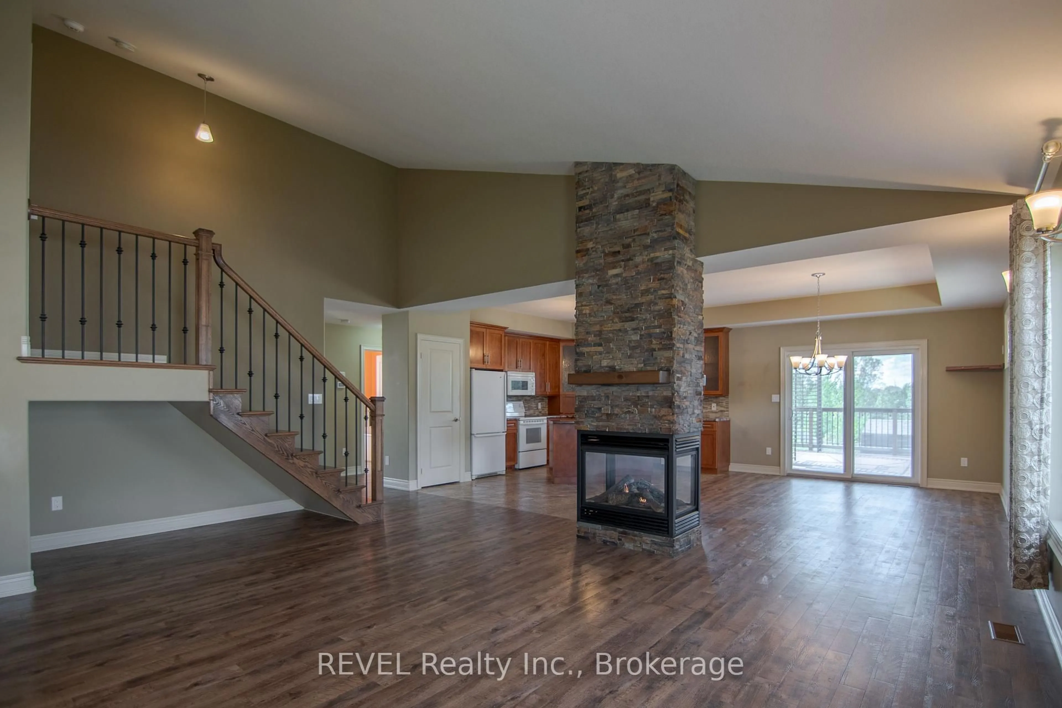123 Michelle Crt, Welland, Ontario L3C 0A2
Contact us about this property
Highlights
Estimated valueThis is the price Wahi expects this property to sell for.
The calculation is powered by our Instant Home Value Estimate, which uses current market and property price trends to estimate your home’s value with a 90% accuracy rate.Not available
Price/Sqft$524/sqft
Monthly cost
Open Calculator
Description
Welcome to 123 Michelle Court, first time on the market. This one-of-a kind builder built home as a primary residence is situated on a quiet cul-de-sac and backing onto the Welland River. Thats right, no rear neighbours! Enjoy tranquil views of green space and river, with all municipal services and central proximity to shopping, schools, transit, etc,. Meticulously built and designed by a local owner builder, this 1.5 storey bi-level home is complete with exclusive owner suite, ensuite, walk-in closet on the upper half level, and offers a fully equipped 2 bedroom in-law suite with private entrance on the lower level. Upon entry into the main foyer you will feel welcomed into a fabulous main floor open concept design living area with living, dining, and kitchen defined by a feature 4 sided gas fireplace. The main level also boasts a sunroom and bonus room that could serve a variety of uses (laundry, bedroom, den). Relax on the huge 24'x18' back deck with incredible western facing sunset views accessed through the dining or sunroom. This home was built on gradient lot rendering tonnes of natural light and walkout to the lower level. We also have a deep 2 car garage with custom shelving and shed providing ample storage. This is an opportunity you will not want to miss out on!
Property Details
Interior
Features
Lower Floor
4th Br
3.73 x 3.15Furnace
1.9 x 5.54Kitchen
3.35 x 1.93Dining
3.02 x 4.98Exterior
Features
Parking
Garage spaces 2
Garage type Attached
Other parking spaces 2
Total parking spaces 4
Property History
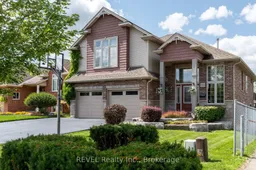 39
39
